Idées déco de pièces à vivre avec parquet peint et un sol en calcaire
Trier par :
Budget
Trier par:Populaires du jour
41 - 60 sur 8 654 photos
1 sur 3
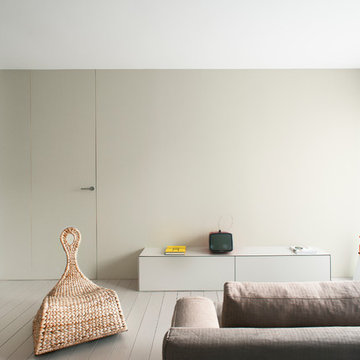
Photos by Luca Argenton © Officina Magisafi
Cette image montre un salon design avec un mur gris, parquet peint et un sol gris.
Cette image montre un salon design avec un mur gris, parquet peint et un sol gris.
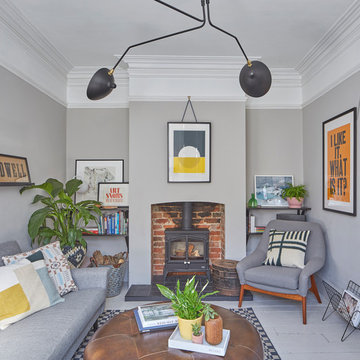
Inspiration pour un salon nordique avec un mur gris, parquet peint, un poêle à bois, un sol gris et une bibliothèque ou un coin lecture.

Inspiration pour un salon minimaliste de taille moyenne et fermé avec un bar de salon, un mur blanc, parquet peint, une cheminée standard, un manteau de cheminée en métal et un téléviseur fixé au mur.

This property was transformed from an 1870s YMCA summer camp into an eclectic family home, built to last for generations. Space was made for a growing family by excavating the slope beneath and raising the ceilings above. Every new detail was made to look vintage, retaining the core essence of the site, while state of the art whole house systems ensure that it functions like 21st century home.
This home was featured on the cover of ELLE Décor Magazine in April 2016.
G.P. Schafer, Architect
Rita Konig, Interior Designer
Chambers & Chambers, Local Architect
Frederika Moller, Landscape Architect
Eric Piasecki, Photographer
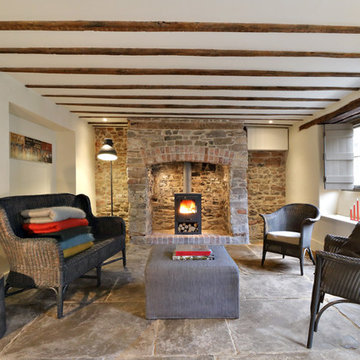
Aménagement d'un petit salon campagne ouvert avec un mur blanc, un poêle à bois, un manteau de cheminée en brique et un sol en calcaire.
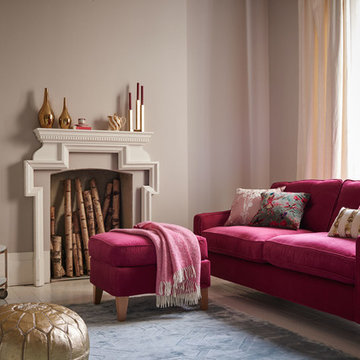
Cette image montre un salon gris et rose traditionnel avec un mur gris, parquet peint et aucun téléviseur.
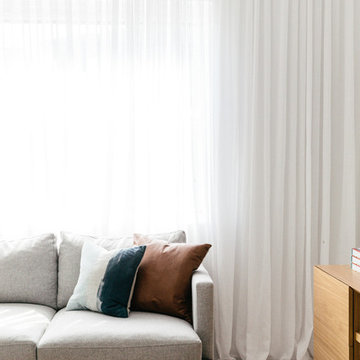
Caroline McCredie
Aménagement d'un salon scandinave de taille moyenne avec un mur blanc et parquet peint.
Aménagement d'un salon scandinave de taille moyenne avec un mur blanc et parquet peint.

The large Lounge/Living Room extension on a total Barn Renovation in collaboration with Llama Property Developments. Complete with: Swiss Canterlevered Sky Frame Doors, M Design Gas Firebox, 65' 3D Plasma TV with surround sound, remote control Veluxes with automatic rain censors, Lutron Lighting, & Crestron Home Automation. Indian Stone Tiles with underfloor Heating, beautiful bespoke wooden elements such as Ash Tree coffee table, Black Poplar waney edged LED lit shelving, Handmade large 3mx3m sofa and beautiful Interior Design with calming colour scheme throughout.
This project has won 4 Awards.
Images by Andy Marshall Architectural & Interiors Photography.
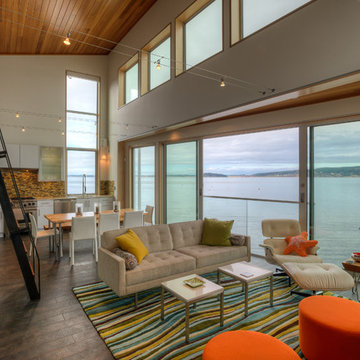
Living and dining space. Photography by Lucas Henning.
Réalisation d'un salon marin ouvert avec un mur blanc et parquet peint.
Réalisation d'un salon marin ouvert avec un mur blanc et parquet peint.
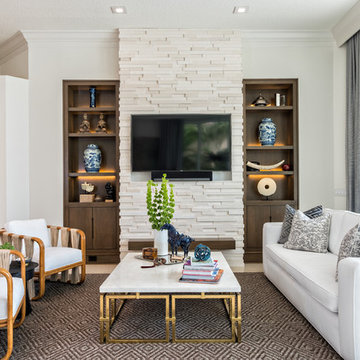
Living Room
Exemple d'un grand salon tendance ouvert avec un mur blanc, aucune cheminée, un manteau de cheminée en pierre, un téléviseur fixé au mur et un sol en calcaire.
Exemple d'un grand salon tendance ouvert avec un mur blanc, aucune cheminée, un manteau de cheminée en pierre, un téléviseur fixé au mur et un sol en calcaire.
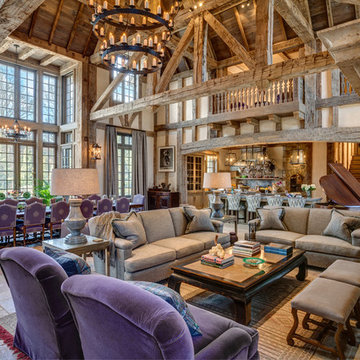
HOBI Award 2013 - Winner - Custom Home of the Year
HOBI Award 2013 - Winner - Project of the Year
HOBI Award 2013 - Winner - Best Custom Home 6,000-7,000 SF
HOBI Award 2013 - Winner - Best Remodeled Home $2 Million - $3 Million
Brick Industry Associates 2013 Brick in Architecture Awards 2013 - Best in Class - Residential- Single Family
AIA Connecticut 2014 Alice Washburn Awards 2014 - Honorable Mention - New Construction
athome alist Award 2014 - Finalist - Residential Architecture
Charles Hilton Architects
Woodruff/Brown Architectural Photography

This House was a true Pleasure to convert from what was a 1970's nightmare to a present day wonder of nothing but high end luxuries and amenities abound!
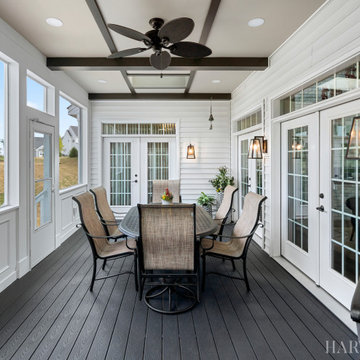
Cette photo montre une véranda chic de taille moyenne avec parquet peint, aucune cheminée, un puits de lumière et un sol noir.
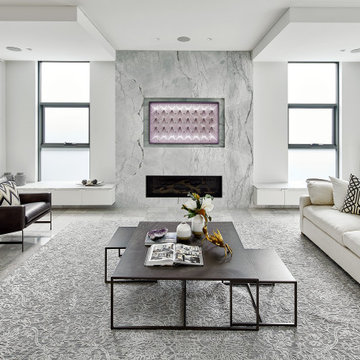
Showcasing this luxurious house in Hunters Hill // Using stone tiles and slabs supplied by @snbstone
Photography: Marian Riabic
The living areas have been beautifully designed by using a combination of Chambord Grey limestone on the floors and Bianco Alpi marble slabs around the fireplace. Exclusive to @snbstone and available in various formats and finishes.
#chambordgreylimestone #biancoalpimarble #snb #snbstone #stone #tiles #slabs #marble #limestone #naturalstone #snbsydney #snbbrisbane #snbmelbourne #interiordesignideas
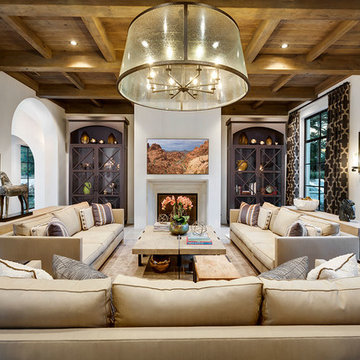
Idée de décoration pour un très grand salon méditerranéen ouvert avec un mur blanc, un sol en calcaire et un téléviseur fixé au mur.
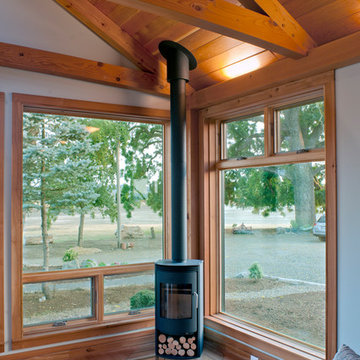
Phil and Rocio, little did you know how perfect your timing was when you came to us and asked for a “small but perfect home”. Fertile ground indeed as we thought about working on something like a precious gem, or what we’re calling a NEW Jewel.
So many of our clients now are building smaller homes because they simply don’t need a bigger one. Seems smart for many reasons: less vacuuming, less heating and cooling, less taxes. And for many, less strain on the finances as we get to the point where retirement shines bright and hopeful.
For the jewel of a home we wanted to start with 1,000 square feet. Enough room for a pleasant common area, a couple of away rooms for bed and work, a couple of bathrooms and yes to a mudroom and pantry. (For Phil and Rocio’s, we ended up with 1,140 square feet.)
The Jewel would not compromise on design intent, envelope or craft intensity. This is the big benefit of the smaller footprint, of course. By using a pure and simple form for the house volume, a true jewel would have enough money in the budget for the highest quality materials, net-zero levels of insulation, triple pane windows, and a high-efficiency heat pump. Additionally, the doors would be handcrafted, the cabinets solid wood, the finishes exquisite, and craftsmanship shudderingly excellent.
Our many thanks to Phil and Rocio for including us in their dream home project. It is truly a Jewel!
From the homeowners (read their full note here):
“It is quite difficult to express the deep sense of gratitude we feel towards everyone that contributed to the Jewel…many of which I don’t have the ability to send this to, or even be able to name. The artistic, creative flair combined with real-life practicality is a major component of our place we will love for many years to come.
Please pass on our thanks to everyone that was involved. We look forward to visits from any and all as time goes by."
–Phil and Rocio
Read more about the first steps for this Jewel on our blog.
Reclaimed Wood, Kitchen Cabinetry, Bedroom Door: Pioneer Millworks
Entry door: NEWwoodworks
Professional Photos: Loren Nelson Photography
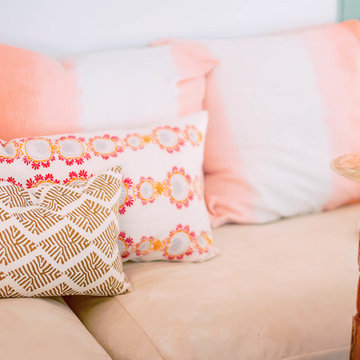
Theo Johnson
Idées déco pour une petite salle de cinéma contemporaine ouverte avec un mur blanc, parquet peint, un téléviseur fixé au mur et un sol noir.
Idées déco pour une petite salle de cinéma contemporaine ouverte avec un mur blanc, parquet peint, un téléviseur fixé au mur et un sol noir.
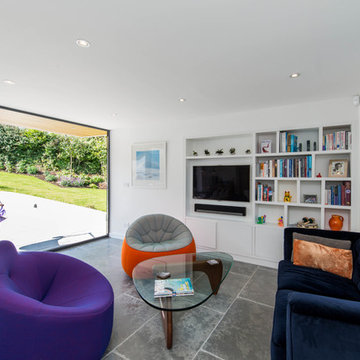
Elly Ball
Aménagement d'un salon contemporain ouvert avec un téléviseur fixé au mur, un mur blanc, un sol en calcaire et un sol gris.
Aménagement d'un salon contemporain ouvert avec un téléviseur fixé au mur, un mur blanc, un sol en calcaire et un sol gris.
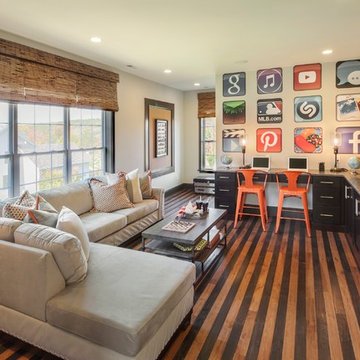
Réalisation d'une salle de séjour tradition avec un mur beige, un téléviseur fixé au mur, un sol multicolore et parquet peint.

The success of a glazed building is in how much it will be used, how much it is enjoyed, and most importantly, how long it will last.
To assist the long life of our buildings, and combined with our unique roof system, many of our conservatories and orangeries are designed with decorative metal pilasters, incorporated into the framework for their structural stability.
This orangery also benefited from our trench heating system with cast iron floor grilles which are both an effective and attractive method of heating.
The dog tooth dentil moulding and spire finials are more examples of decorative elements that really enhance this traditional orangery. Two pairs of double doors open the room on to the garden.
Vale Paint Colour- Mothwing
Size- 6.3M X 4.7M
Idées déco de pièces à vivre avec parquet peint et un sol en calcaire
3



