Idées déco de pièces à vivre avec parquet peint et un sol marron
Trier par :
Budget
Trier par:Populaires du jour
1 - 20 sur 825 photos
1 sur 3
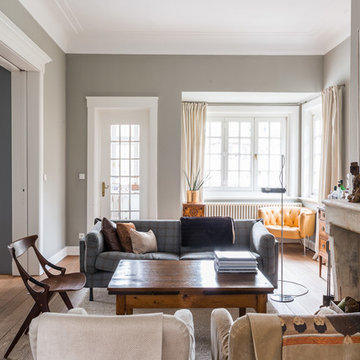
Exemple d'une salle de séjour tendance de taille moyenne et fermée avec un mur gris, parquet peint, une cheminée standard, un manteau de cheminée en pierre, aucun téléviseur et un sol marron.

Cette image montre un grand salon rustique fermé avec une salle de réception, un mur beige, parquet peint, un poêle à bois, un manteau de cheminée en brique, un sol marron, poutres apparentes, un mur en parement de brique et éclairage.

Exemple d'un petit salon gris et blanc scandinave ouvert avec aucune cheminée, un téléviseur fixé au mur, un sol marron, un plafond en papier peint, un bar de salon, un mur gris et parquet peint.
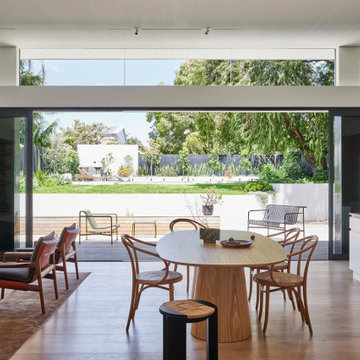
Idées déco pour un très grand salon contemporain ouvert avec un mur blanc, parquet peint et un sol marron.
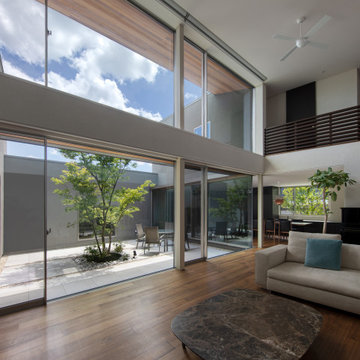
居間から中庭を観たところです
Cette image montre un grand salon minimaliste ouvert avec un mur blanc, parquet peint, aucune cheminée, un téléviseur fixé au mur et un sol marron.
Cette image montre un grand salon minimaliste ouvert avec un mur blanc, parquet peint, aucune cheminée, un téléviseur fixé au mur et un sol marron.

Cette photo montre un salon moderne avec un mur blanc, parquet peint, un téléviseur indépendant et un sol marron.
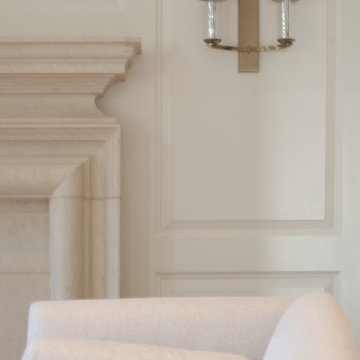
Simply stoic and elegant seating area with custom carved limestone fireplace and raised paneling. The stone fireplace is custom carved And designed to by Donald Lococo architects. The rounded treatment on three sides is called bolection molding above it is a added mantle piece. A restrained color palette allows for the space to facilitate rest and relaxation. Recipient of the John Russell Pope Award for classical architecture.
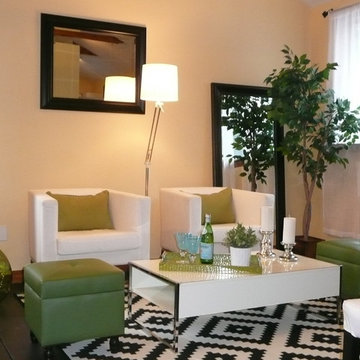
Staging & Photos by: Betsy Konaxis, BK Classic Collections Home Stagers
Aménagement d'une petite salle de séjour éclectique ouverte avec un mur jaune, parquet peint, aucune cheminée, aucun téléviseur et un sol marron.
Aménagement d'une petite salle de séjour éclectique ouverte avec un mur jaune, parquet peint, aucune cheminée, aucun téléviseur et un sol marron.
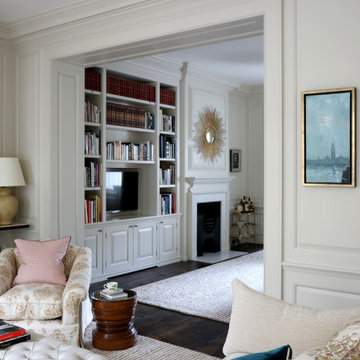
Réalisation d'un salon tradition de taille moyenne avec un mur blanc, parquet peint, une cheminée standard, un manteau de cheminée en pierre, un téléviseur fixé au mur et un sol marron.
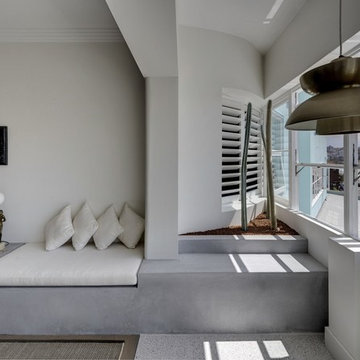
Michael Nicholson
Aménagement d'un petit salon contemporain ouvert avec une salle de réception, un mur blanc, parquet peint, aucune cheminée, un téléviseur encastré et un sol marron.
Aménagement d'un petit salon contemporain ouvert avec une salle de réception, un mur blanc, parquet peint, aucune cheminée, un téléviseur encastré et un sol marron.
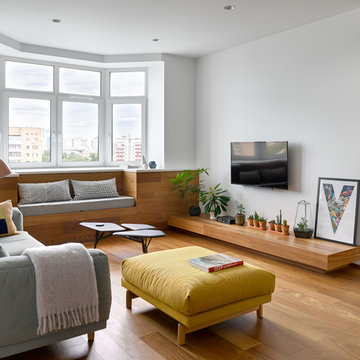
Сергей Ананьев
Cette image montre un salon design ouvert avec un mur blanc, parquet peint, un téléviseur fixé au mur, un sol marron et une salle de réception.
Cette image montre un salon design ouvert avec un mur blanc, parquet peint, un téléviseur fixé au mur, un sol marron et une salle de réception.
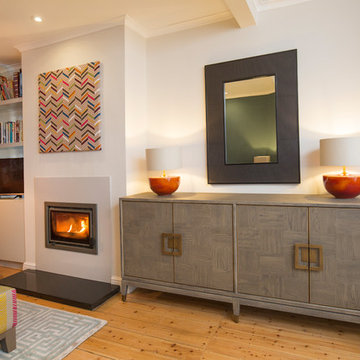
Idées déco pour un salon éclectique de taille moyenne et fermé avec un mur noir, parquet peint, une cheminée standard, un téléviseur indépendant, un sol marron, un plafond en papier peint et du papier peint.

天井にはスポットライト。レールで左右に動かせます。
Aménagement d'un petit salon scandinave fermé avec un mur bleu, parquet peint, aucune cheminée, aucun téléviseur, un sol marron, un plafond en papier peint et du papier peint.
Aménagement d'un petit salon scandinave fermé avec un mur bleu, parquet peint, aucune cheminée, aucun téléviseur, un sol marron, un plafond en papier peint et du papier peint.
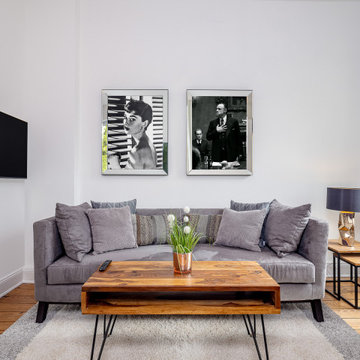
Für ein kleines Budget haben wir für unseren Kunden eine 1 Zimmerwohnung mit Wohnküche komplett eingerichtet. Angefangen von Möbeln über Teppiche, Bilder und Accessoires bis hin zu Küchengeräten, Porzellan, Besteck und vieles mehr. Viel fröhliche Farbe - bis auf die Wände - war ausdrücklich gewünscht. Wir hatten freie Hand und sehr viel Freude bei der Umsetzung.
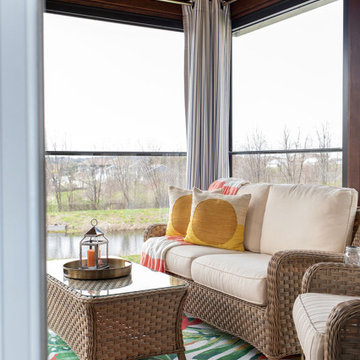
Renovation of the screened porch into a three-season room required Sweeney to perform structural modifications, including determining wind shear calculations and working with a structural engineer to provide the necessary calculations and drawings to modify the walls, roof, and floor joists. Finally, we removed the screens on all three exterior walls and replaced them with new floor-to-ceiling Scenix tempered glass porch windows with retractable screens.
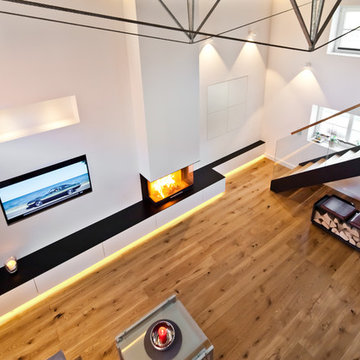
Ausblick von der Galerie auf die schöne Wärmelösung.
© Ofensetzerei Neugebauer Kaminmanufaktur
Exemple d'un très grand salon tendance ouvert avec une salle de réception, un mur blanc, parquet peint, un manteau de cheminée en plâtre, un téléviseur encastré, un sol marron et cheminée suspendue.
Exemple d'un très grand salon tendance ouvert avec une salle de réception, un mur blanc, parquet peint, un manteau de cheminée en plâtre, un téléviseur encastré, un sol marron et cheminée suspendue.
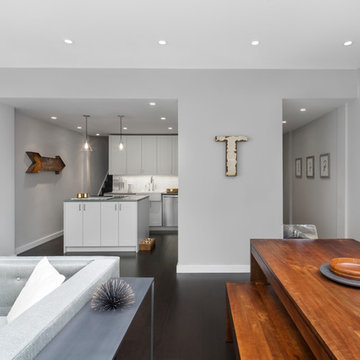
GA was hired to renovate this outdated apartment. We reorganized the kitchen into a more efficient layout and opened up the space as much as possible to the living room. We put in new dark wood flooring through out, and contrasted that with light gray walls. New recessed lighting throughout helps to define the different spaces.
© Devon Banks
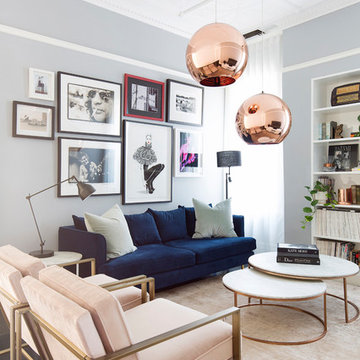
A newly renovated terrace in St Peters needed the final touches to really make this house a home, and one that was representative of it’s colourful owner. This very energetic and enthusiastic client definitely made the project one to remember.
With a big brief to highlight the clients love for fashion, a key feature throughout was her personal ‘rock’ style. Pops of ‘rock' are found throughout and feature heavily in the luxe living areas with an entire wall designated to the clients icons including a lovely photograph of the her parents. The clients love for original vintage elements made it easy to style the home incorporating many of her own pieces. A custom vinyl storage unit finished with a Carrara marble top to match the new coffee tables, side tables and feature Tom Dixon bedside sconces, specifically designed to suit an ongoing vinyl collection.
Along with clever storage solutions, making sure the small terrace house could accommodate her large family gatherings was high on the agenda. We created beautifully luxe details to sit amongst her items inherited which held strong sentimental value, all whilst providing smart storage solutions to house her curated collections of clothes, shoes and jewellery. Custom joinery was introduced throughout the home including bespoke bed heads finished in luxurious velvet and an excessive banquette wrapped in white Italian leather. Hidden shoe compartments are found in all joinery elements even below the banquette seating designed to accommodate the clients extended family gatherings.
Photographer: Simon Whitbread
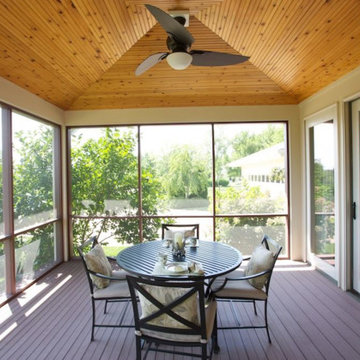
screened porches on left and right side of house. Qualities of Vastu -- abundant natural east light and air flow. Appropriate location for dining.
Idée de décoration pour une grande véranda marine avec parquet peint, un plafond standard et un sol marron.
Idée de décoration pour une grande véranda marine avec parquet peint, un plafond standard et un sol marron.
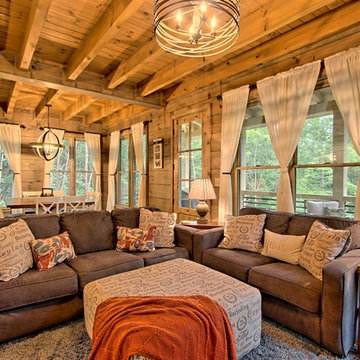
Kurtis Miller Photography, kmpics.com
Open floor plan makes small space seem large. Could not get any cozier. Lots of windows equals lots of light. all materials available at Sisson Dupont and Carder. www.sdclogandtimber.com
Idées déco de pièces à vivre avec parquet peint et un sol marron
1



