Idées déco de pièces à vivre avec parquet peint et une cheminée
Trier par :
Budget
Trier par:Populaires du jour
81 - 100 sur 1 298 photos
1 sur 3
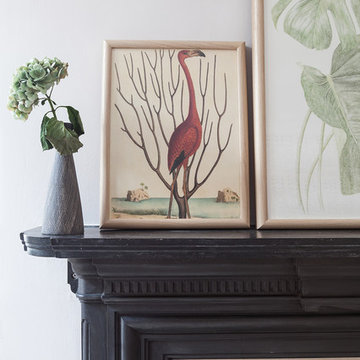
Kasia Fiszer
Idée de décoration pour un salon bohème de taille moyenne et ouvert avec une salle de réception, un mur blanc, parquet peint, une cheminée standard, un manteau de cheminée en métal, aucun téléviseur et un sol blanc.
Idée de décoration pour un salon bohème de taille moyenne et ouvert avec une salle de réception, un mur blanc, parquet peint, une cheminée standard, un manteau de cheminée en métal, aucun téléviseur et un sol blanc.
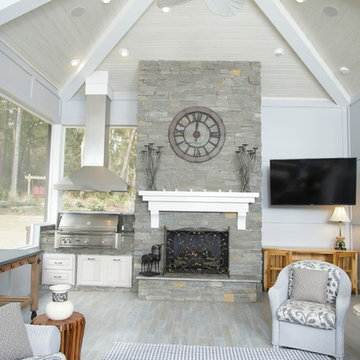
Idées déco pour une grande véranda classique avec parquet peint, une cheminée standard, un manteau de cheminée en pierre et un plafond standard.
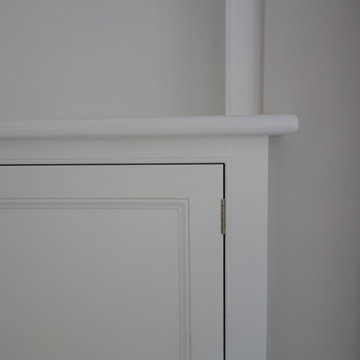
Hugh Smith
Réalisation d'un salon tradition de taille moyenne avec un mur blanc, parquet peint, une cheminée standard, un manteau de cheminée en métal, un téléviseur fixé au mur et un sol blanc.
Réalisation d'un salon tradition de taille moyenne avec un mur blanc, parquet peint, une cheminée standard, un manteau de cheminée en métal, un téléviseur fixé au mur et un sol blanc.
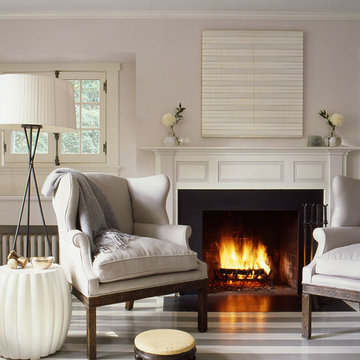
Eric Piasecki
Idée de décoration pour un salon marin de taille moyenne et fermé avec un mur gris, parquet peint, une cheminée standard, un manteau de cheminée en bois et aucun téléviseur.
Idée de décoration pour un salon marin de taille moyenne et fermé avec un mur gris, parquet peint, une cheminée standard, un manteau de cheminée en bois et aucun téléviseur.
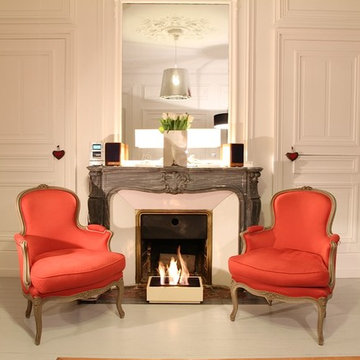
regine villedieu
Inspiration pour un salon design de taille moyenne et fermé avec une salle de réception, un mur blanc, parquet peint, une cheminée standard, un manteau de cheminée en pierre et aucun téléviseur.
Inspiration pour un salon design de taille moyenne et fermé avec une salle de réception, un mur blanc, parquet peint, une cheminée standard, un manteau de cheminée en pierre et aucun téléviseur.

Murphys Road is a renovation in a 1906 Villa designed to compliment the old features with new and modern twist. Innovative colours and design concepts are used to enhance spaces and compliant family living. This award winning space has been featured in magazines and websites all around the world. It has been heralded for it's use of colour and design in inventive and inspiring ways.
Designed by New Zealand Designer, Alex Fulton of Alex Fulton Design
Photographed by Duncan Innes for Homestyle Magazine
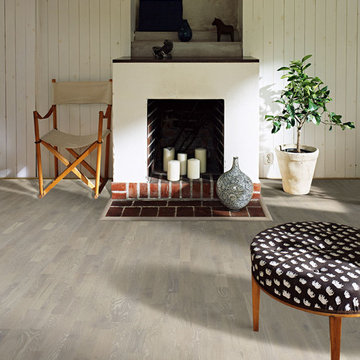
Color: Harmony Oak Limestone
Cette photo montre un salon scandinave de taille moyenne avec un mur blanc, parquet peint, une cheminée standard et un manteau de cheminée en brique.
Cette photo montre un salon scandinave de taille moyenne avec un mur blanc, parquet peint, une cheminée standard et un manteau de cheminée en brique.
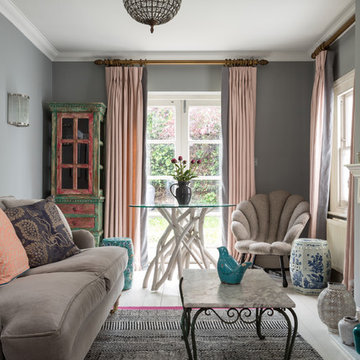
Ed Dabney
Aménagement d'un salon classique avec un mur gris, parquet peint, une cheminée standard et un manteau de cheminée en carrelage.
Aménagement d'un salon classique avec un mur gris, parquet peint, une cheminée standard et un manteau de cheminée en carrelage.
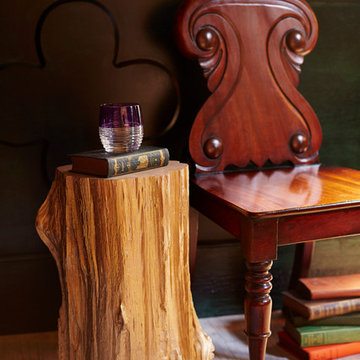
Jody Kivort
Cette photo montre un petit salon chic fermé avec un mur vert, parquet peint, une cheminée standard et un manteau de cheminée en pierre.
Cette photo montre un petit salon chic fermé avec un mur vert, parquet peint, une cheminée standard et un manteau de cheminée en pierre.
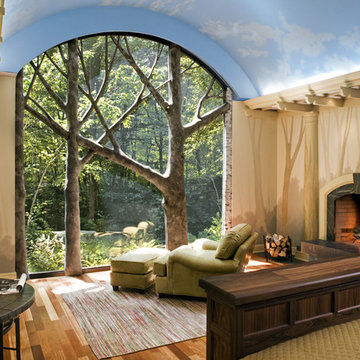
Exemple d'une salle de séjour de taille moyenne et ouverte avec salle de jeu, un mur beige, parquet peint, une cheminée standard, un manteau de cheminée en carrelage et aucun téléviseur.

Старые деревянные полы выкрасили в белый. Белыми оставили стены и потолки. Позже дом украсили прикроватные тумбы, сервант, комод и шифоньер белого цвета

Gianluca Adami
Réalisation d'un petit salon champêtre fermé avec un mur blanc, parquet peint, un téléviseur indépendant, une cheminée standard, un manteau de cheminée en carrelage, un sol multicolore, poutres apparentes et du lambris.
Réalisation d'un petit salon champêtre fermé avec un mur blanc, parquet peint, un téléviseur indépendant, une cheminée standard, un manteau de cheminée en carrelage, un sol multicolore, poutres apparentes et du lambris.

家族みんなが集まるリビングダイニング。無垢のフローリングと調湿効果のある壁で身体に優しい空間です。Photographer:Yasunoi Shimomura
Cette photo montre un salon asiatique de taille moyenne et ouvert avec une bibliothèque ou un coin lecture, un mur beige, parquet peint, une cheminée standard, un manteau de cheminée en béton, un téléviseur fixé au mur et un sol gris.
Cette photo montre un salon asiatique de taille moyenne et ouvert avec une bibliothèque ou un coin lecture, un mur beige, parquet peint, une cheminée standard, un manteau de cheminée en béton, un téléviseur fixé au mur et un sol gris.
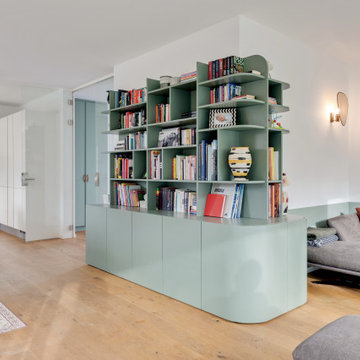
Cette image montre une grande salle de séjour bohème ouverte avec parquet peint, un poêle à bois et une bibliothèque ou un coin lecture.
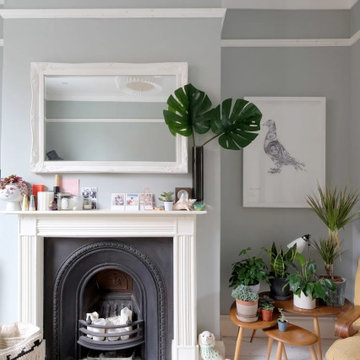
A bright and airy family living room. The white painted wooden floorboards are fresh and hard wearing.
Idées déco pour un salon scandinave de taille moyenne et ouvert avec un mur multicolore, parquet peint, une cheminée standard, un manteau de cheminée en bois et un sol blanc.
Idées déco pour un salon scandinave de taille moyenne et ouvert avec un mur multicolore, parquet peint, une cheminée standard, un manteau de cheminée en bois et un sol blanc.
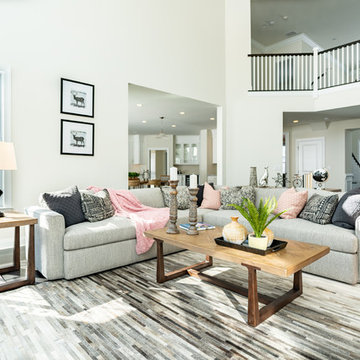
Steven Seymour
Exemple d'un grand salon chic ouvert avec parquet peint, une cheminée ribbon, un manteau de cheminée en plâtre, un téléviseur fixé au mur et un sol noir.
Exemple d'un grand salon chic ouvert avec parquet peint, une cheminée ribbon, un manteau de cheminée en plâtre, un téléviseur fixé au mur et un sol noir.
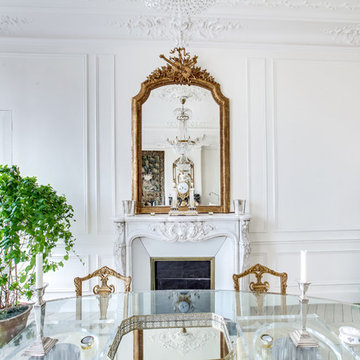
Cette photo montre un grand salon chic avec un mur blanc, parquet peint, une cheminée standard, un manteau de cheminée en pierre et un sol blanc.
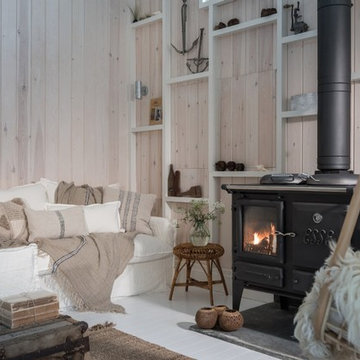
Unique Home Stays
Idée de décoration pour un salon champêtre fermé avec un mur beige, parquet peint, un poêle à bois, un manteau de cheminée en métal et un sol blanc.
Idée de décoration pour un salon champêtre fermé avec un mur beige, parquet peint, un poêle à bois, un manteau de cheminée en métal et un sol blanc.
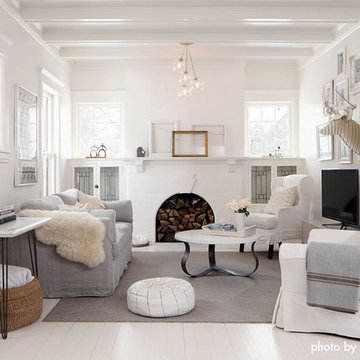
Photo by ©Adan Torres, Jennaea Gearhart Design
Aménagement d'un salon contemporain de taille moyenne et fermé avec un mur blanc, parquet peint, une cheminée standard, un manteau de cheminée en brique et un téléviseur indépendant.
Aménagement d'un salon contemporain de taille moyenne et fermé avec un mur blanc, parquet peint, une cheminée standard, un manteau de cheminée en brique et un téléviseur indépendant.

Hamptons family living at its best. This client wanted a beautiful Hamptons style home to emerge from the renovation of a tired brick veneer home for her family. The white/grey/blue palette of Hamptons style was her go to style which was an imperative part of the design brief but the creation of new zones for adult and soon to be teenagers was just as important. Our client didn't know where to start and that's how we helped her. Starting with a design brief, we set about working with her to choose all of the colours, finishes, fixtures and fittings and to also design the joinery/cabinetry to satisfy storage and aesthetic needs. We supplemented this with a full set of construction drawings to compliment the Architectural plans. Nothing was left to chance as we created the home of this family's dreams. Using white walls and dark floors throughout enabled us to create a harmonious palette that flowed from room to room. A truly beautiful home, one of our favourites!
Idées déco de pièces à vivre avec parquet peint et une cheminée
5



