Idées déco de pièces à vivre avec salle de jeu et parquet foncé
Trier par :
Budget
Trier par:Populaires du jour
81 - 100 sur 1 734 photos
1 sur 3
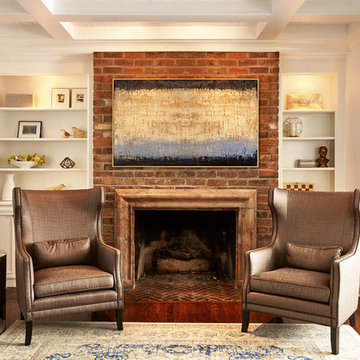
Gieves Anderson Photography
Inspiration pour une grande salle de séjour marine fermée avec salle de jeu, un mur blanc, parquet foncé, une cheminée standard, un manteau de cheminée en brique et un sol marron.
Inspiration pour une grande salle de séjour marine fermée avec salle de jeu, un mur blanc, parquet foncé, une cheminée standard, un manteau de cheminée en brique et un sol marron.
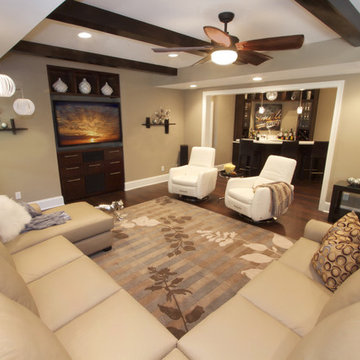
Cette image montre une grande salle de séjour design ouverte avec salle de jeu, un mur beige, parquet foncé et un téléviseur encastré.
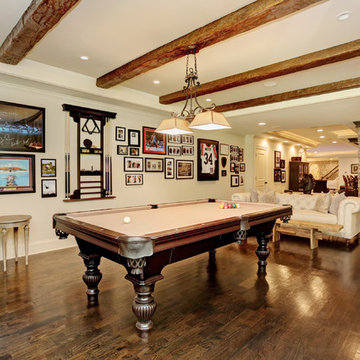
Billiard Room
Cette photo montre une grande salle de séjour chic ouverte avec salle de jeu, un mur gris, parquet foncé, un téléviseur fixé au mur et un sol marron.
Cette photo montre une grande salle de séjour chic ouverte avec salle de jeu, un mur gris, parquet foncé, un téléviseur fixé au mur et un sol marron.
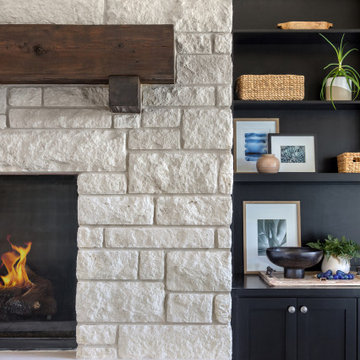
Exemple d'une très grande salle de séjour chic ouverte avec salle de jeu, un mur beige, parquet foncé, une cheminée standard, un manteau de cheminée en pierre, un téléviseur encastré, un sol marron et un plafond voûté.
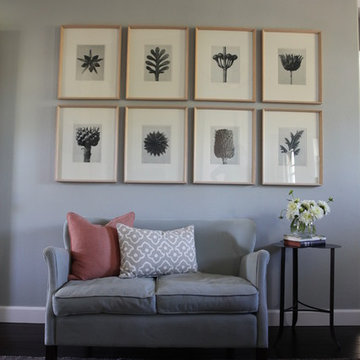
Inspiration pour une salle de séjour traditionnelle de taille moyenne et ouverte avec salle de jeu, un mur gris, parquet foncé, une cheminée standard et un manteau de cheminée en bois.
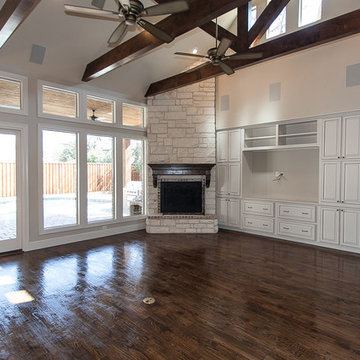
Idée de décoration pour une grande salle de séjour tradition ouverte avec salle de jeu, un mur beige, parquet foncé, une cheminée standard, un manteau de cheminée en carrelage et un téléviseur encastré.
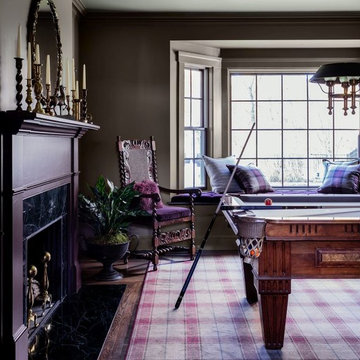
Michael J Lee Photography
Réalisation d'une salle de séjour marine de taille moyenne avec salle de jeu, un mur marron, parquet foncé, une cheminée standard et un manteau de cheminée en bois.
Réalisation d'une salle de séjour marine de taille moyenne avec salle de jeu, un mur marron, parquet foncé, une cheminée standard et un manteau de cheminée en bois.
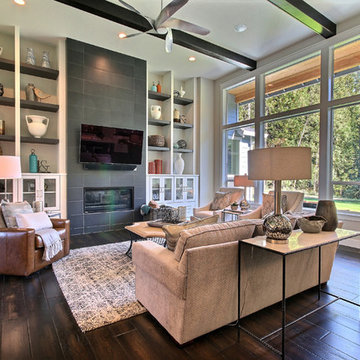
The Aerius - Modern Craftsman in Ridgefield Washington by Cascade West Development Inc.
Upon opening the 8ft tall door and entering the foyer an immediate display of light, color and energy is presented to us in the form of 13ft coffered ceilings, abundant natural lighting and an ornate glass chandelier. Beckoning across the hall an entrance to the Great Room is beset by the Master Suite, the Den, a central stairway to the Upper Level and a passageway to the 4-bay Garage and Guest Bedroom with attached bath. Advancement to the Great Room reveals massive, built-in vertical storage, a vast area for all manner of social interactions and a bountiful showcase of the forest scenery that allows the natural splendor of the outside in. The sleek corner-kitchen is composed with elevated countertops. These additional 4in create the perfect fit for our larger-than-life homeowner and make stooping and drooping a distant memory. The comfortable kitchen creates no spatial divide and easily transitions to the sun-drenched dining nook, complete with overhead coffered-beam ceiling. This trifecta of function, form and flow accommodates all shapes and sizes and allows any number of events to be hosted here. On the rare occasion more room is needed, the sliding glass doors can be opened allowing an out-pour of activity. Almost doubling the square-footage and extending the Great Room into the arboreous locale is sure to guarantee long nights out under the stars.
Cascade West Facebook: https://goo.gl/MCD2U1
Cascade West Website: https://goo.gl/XHm7Un
These photos, like many of ours, were taken by the good people of ExposioHDR - Portland, Or
Exposio Facebook: https://goo.gl/SpSvyo
Exposio Website: https://goo.gl/Cbm8Ya
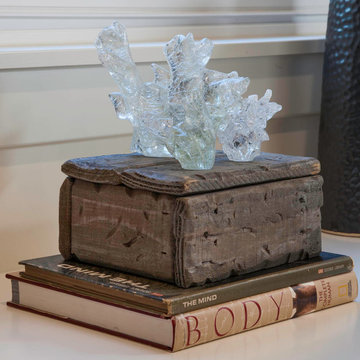
Families consist of multiple generations and what a perfect way to create enough space for everyone by pairing up the sectionals and ottomans to create a perfect stop for the family to hang out in this home.
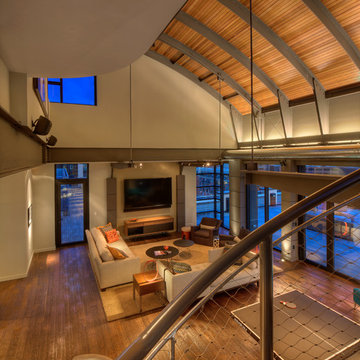
Photo: Mark Heffron
Réalisation d'une salle de séjour minimaliste ouverte avec salle de jeu, parquet foncé et un téléviseur fixé au mur.
Réalisation d'une salle de séjour minimaliste ouverte avec salle de jeu, parquet foncé et un téléviseur fixé au mur.
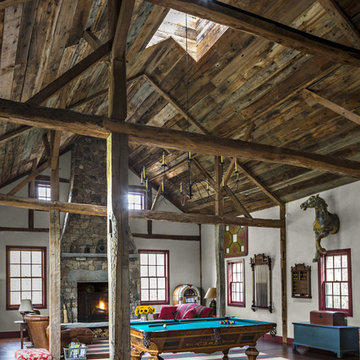
The new cupola washes the Great Room billiards table in natural light.
Robert Benson Photography
Inspiration pour une très grande salle de séjour rustique avec un mur blanc, parquet foncé, une cheminée standard, un manteau de cheminée en pierre et salle de jeu.
Inspiration pour une très grande salle de séjour rustique avec un mur blanc, parquet foncé, une cheminée standard, un manteau de cheminée en pierre et salle de jeu.

Custom wall recess built to house restoration hardware shelving units, This contemporary living space houses a full size golf simulator and pool table on the left hand side. The windows above the bar act as a pass through to the lanai. This is the perfect room to host your guests in .
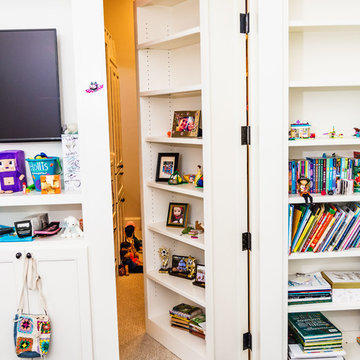
Hidden Room With Bookshelf Entry
Idée de décoration pour une salle de séjour tradition avec salle de jeu, un mur blanc, parquet foncé, aucune cheminée, un téléviseur fixé au mur et un sol marron.
Idée de décoration pour une salle de séjour tradition avec salle de jeu, un mur blanc, parquet foncé, aucune cheminée, un téléviseur fixé au mur et un sol marron.
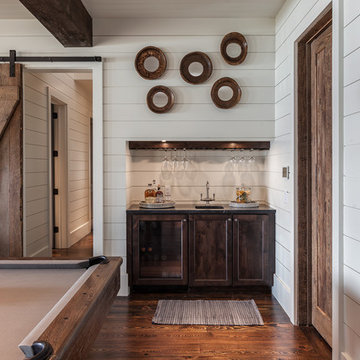
This transitional timber frame home features a wrap-around porch designed to take advantage of its lakeside setting and mountain views. Natural stone, including river rock, granite and Tennessee field stone, is combined with wavy edge siding and a cedar shingle roof to marry the exterior of the home with it surroundings. Casually elegant interiors flow into generous outdoor living spaces that highlight natural materials and create a connection between the indoors and outdoors.
Photography Credit: Rebecca Lehde, Inspiro 8 Studios
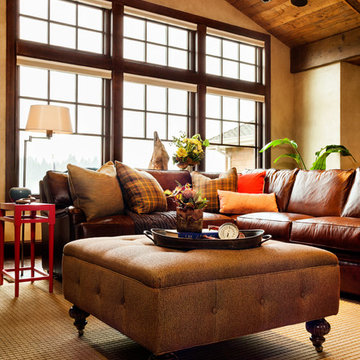
Blackstone Edge Studios
Cette image montre une très grande salle de séjour chalet avec salle de jeu, un mur beige, parquet foncé et un téléviseur fixé au mur.
Cette image montre une très grande salle de séjour chalet avec salle de jeu, un mur beige, parquet foncé et un téléviseur fixé au mur.

This project was a one of a kind remodel. it included the demolition of a previously existing wall separating the kitchen area from the living room. The inside of the home was completely gutted down to the framing and was remodeled according the owners specifications. This remodel included a one of a kind custom granite countertop and eating area, custom cabinetry, an indoor outdoor bar, a custom vinyl window, new electrical and plumbing, and a one of a kind entertainment area featuring custom made shelves, and stone fire place.
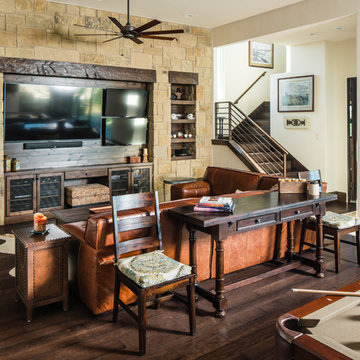
Matthew Niemann Photography
Cette image montre une salle de séjour traditionnelle de taille moyenne et ouverte avec salle de jeu, un mur beige, parquet foncé, aucune cheminée et un téléviseur fixé au mur.
Cette image montre une salle de séjour traditionnelle de taille moyenne et ouverte avec salle de jeu, un mur beige, parquet foncé, aucune cheminée et un téléviseur fixé au mur.

This three-story vacation home for a family of ski enthusiasts features 5 bedrooms and a six-bed bunk room, 5 1/2 bathrooms, kitchen, dining room, great room, 2 wet bars, great room, exercise room, basement game room, office, mud room, ski work room, decks, stone patio with sunken hot tub, garage, and elevator.
The home sits into an extremely steep, half-acre lot that shares a property line with a ski resort and allows for ski-in, ski-out access to the mountain’s 61 trails. This unique location and challenging terrain informed the home’s siting, footprint, program, design, interior design, finishes, and custom made furniture.
Credit: Samyn-D'Elia Architects
Project designed by Franconia interior designer Randy Trainor. She also serves the New Hampshire Ski Country, Lake Regions and Coast, including Lincoln, North Conway, and Bartlett.
For more about Randy Trainor, click here: https://crtinteriors.com/
To learn more about this project, click here: https://crtinteriors.com/ski-country-chic/
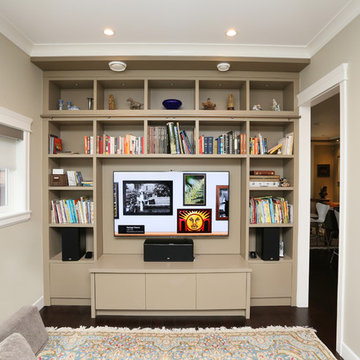
Idée de décoration pour une petite salle de séjour design fermée avec salle de jeu, un mur gris, parquet foncé, aucune cheminée et un téléviseur encastré.

The use of bulkhead details throughout the space allows for further division between the office, music, tv and games areas. The wall niches, lighting, paint and wallpaper, were all choices made to draw the eye around the space while still visually linking the separated areas together.
Idées déco de pièces à vivre avec salle de jeu et parquet foncé
5



