Idées déco de pièces à vivre avec salle de jeu et un plafond décaissé
Trier par :
Budget
Trier par:Populaires du jour
101 - 120 sur 123 photos
1 sur 3
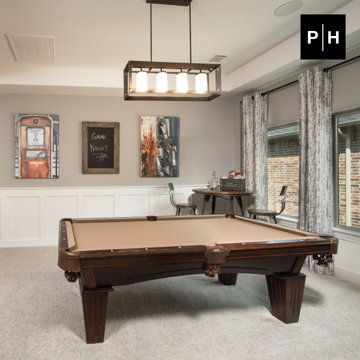
Game room
Inspiration pour une salle de séjour fermée avec salle de jeu, un mur beige, moquette et un plafond décaissé.
Inspiration pour une salle de séjour fermée avec salle de jeu, un mur beige, moquette et un plafond décaissé.
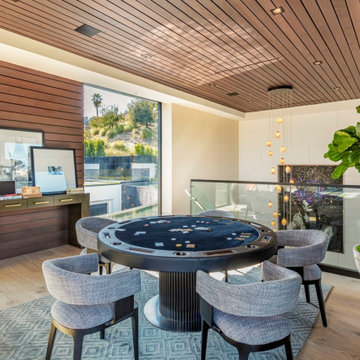
Bundy Drive Brentwood, Los Angeles modern home luxury game room with poker card table. Photo by Simon Berlyn.
Aménagement d'une grande salle de séjour moderne ouverte avec salle de jeu, un mur blanc, aucune cheminée, aucun téléviseur, un sol beige et un plafond décaissé.
Aménagement d'une grande salle de séjour moderne ouverte avec salle de jeu, un mur blanc, aucune cheminée, aucun téléviseur, un sol beige et un plafond décaissé.
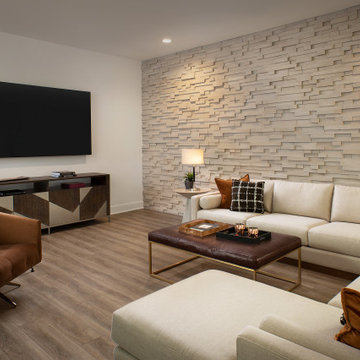
Game Room of Newport Home.
Réalisation d'une grande salle de séjour design fermée avec salle de jeu, un mur blanc, un sol en bois brun, un téléviseur encastré et un plafond décaissé.
Réalisation d'une grande salle de séjour design fermée avec salle de jeu, un mur blanc, un sol en bois brun, un téléviseur encastré et un plafond décaissé.
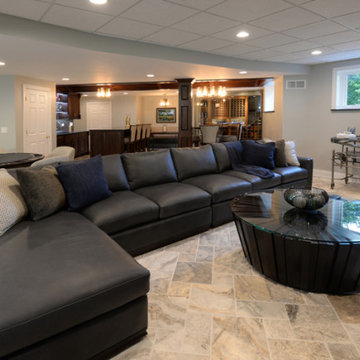
Modular Leather Sectional offers seating for 5 to 6 persons. Round faceted wood cocktail table complements the wood tones in the bar area and adds a non-linear shape to the TV area. Game table with six chairs has a flip top for flat surface area. Wine room and bar at rear of photo.
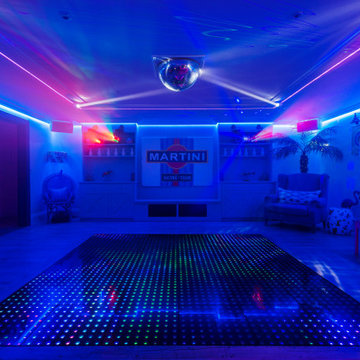
Exemple d'une très grande salle de séjour bord de mer ouverte avec salle de jeu, un mur blanc, un sol en bois brun, un téléviseur encastré, un sol marron et un plafond décaissé.
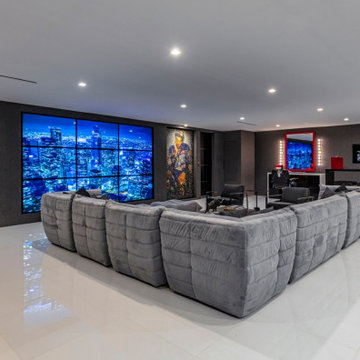
Bundy Drive Brentwood, Los Angeles modern home game room & TV lounge. Photo by Simon Berlyn.
Cette image montre une très grande salle de séjour minimaliste ouverte avec salle de jeu, un mur gris, aucune cheminée, un téléviseur fixé au mur, un sol blanc et un plafond décaissé.
Cette image montre une très grande salle de séjour minimaliste ouverte avec salle de jeu, un mur gris, aucune cheminée, un téléviseur fixé au mur, un sol blanc et un plafond décaissé.
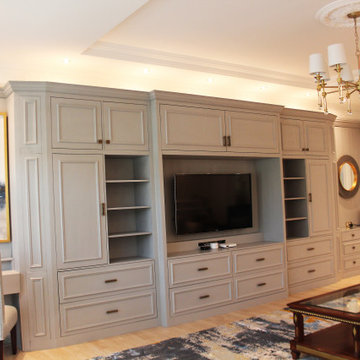
Idées déco pour une grande salle de séjour classique fermée avec salle de jeu, un mur blanc, sol en stratifié, un téléviseur encastré, un sol beige et un plafond décaissé.
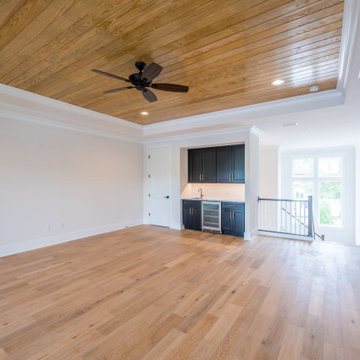
DreamDesign®49 is a modern lakefront Anglo-Caribbean style home in prestigious Pablo Creek Reserve. The 4,352 SF plan features five bedrooms and six baths, with the master suite and a guest suite on the first floor. Most rooms in the house feature lake views. The open-concept plan features a beamed great room with fireplace, kitchen with stacked cabinets, California island and Thermador appliances, and a working pantry with additional storage. A unique feature is the double staircase leading up to a reading nook overlooking the foyer. The large master suite features James Martin vanities, free standing tub, huge drive-through shower and separate dressing area. Upstairs, three bedrooms are off a large game room with wet bar and balcony with gorgeous views. An outdoor kitchen and pool make this home an entertainer's dream.
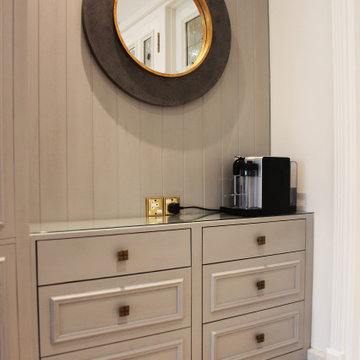
a small counter space prepared for adding coffee machines and an electric kettle for making and serving coffee with a beautiful mirror on top
Idée de décoration pour une grande salle de séjour tradition fermée avec salle de jeu, un mur blanc, sol en stratifié, un téléviseur encastré, un sol beige et un plafond décaissé.
Idée de décoration pour une grande salle de séjour tradition fermée avec salle de jeu, un mur blanc, sol en stratifié, un téléviseur encastré, un sol beige et un plafond décaissé.
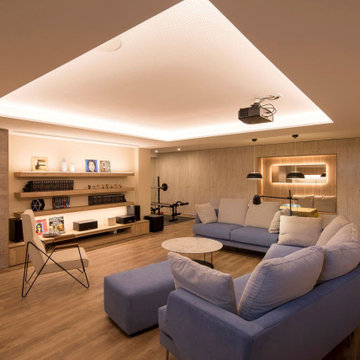
EL ANTES Y DESPUÉS DE UN SÓTANO EN BRUTO. (Fotografía de Juanan Barros)
Nuestros clientes quieren aprovechar y disfrutar del espacio del sótano de su casa con un programa de necesidades múltiple: hacer una sala de cine, un gimnasio, una zona de cocina, una mesa para jugar en familia, un almacén y una zona de chimenea. Les planteamos un proyecto que convierte una habitación bajo tierra con acabados “en bruto” en un espacio acogedor y con un interiorismo de calidad... para pasar allí largos ratos All Together.
Diseñamos un gran espacio abierto con distintos ambientes aprovechando rincones, graduando la iluminación, bajando y subiendo los techos, o haciendo un banco-espejo entre la pared de armarios de almacenaje, de manera que cada uso y cada lugar tenga su carácter propio sin romper la fluidez espacial.
La combinación de la iluminación indirecta del techo o integrada en el mobiliario hecho a medida, la elección de los materiales con acabados en madera (de Alvic), el papel pintado (de Tres Tintas) y el complemento de color de los sofás (de Belta&Frajumar) hacen que el conjunto merezca esta valoración en Houzz por parte de los clientes: “… El resultado final es magnífico: el sótano se ha transformado en un lugar acogedor y cálido, todo encaja y todo tiene su sitio, teniendo una estética moderna y elegante. Fue un acierto dejar las elecciones de mobiliario, colores, materiales, etc. en sus manos”.
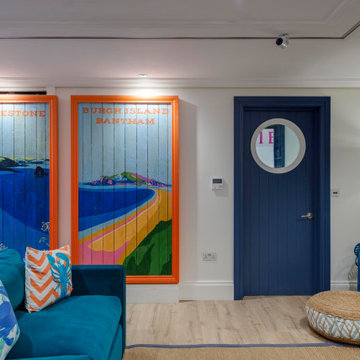
Cette image montre une très grande salle de séjour marine ouverte avec salle de jeu, un mur blanc, un sol en bois brun, un téléviseur encastré, un sol marron et un plafond décaissé.
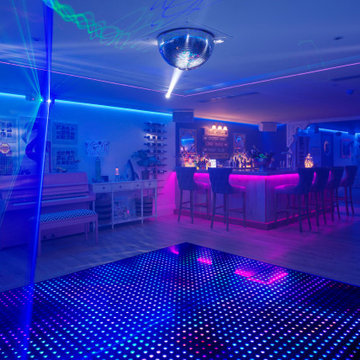
Idées déco pour une très grande salle de séjour bord de mer ouverte avec salle de jeu, un mur blanc, un sol en bois brun, un téléviseur encastré, un sol marron et un plafond décaissé.
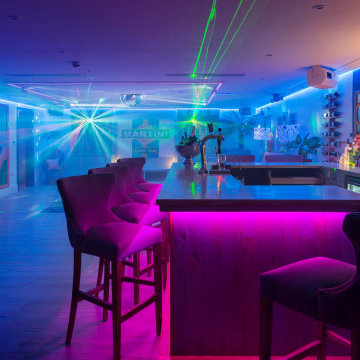
Réalisation d'une très grande salle de séjour marine ouverte avec salle de jeu, un mur blanc, un sol en bois brun, un téléviseur encastré, un sol marron et un plafond décaissé.
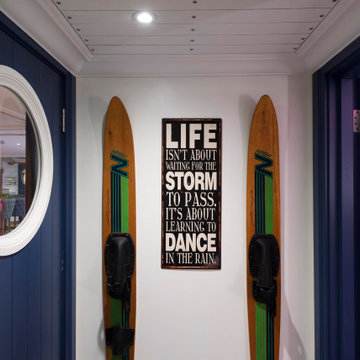
Idées déco pour une très grande salle de séjour bord de mer ouverte avec salle de jeu, un mur blanc, un sol en bois brun, un téléviseur encastré, un sol marron et un plafond décaissé.
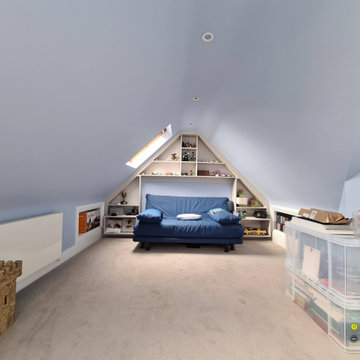
Bespoke interior decorating work was carried out in this playroom, guest bedroom. All walls, ceilings, and woodwork ware sanded, stabilized, and decorated to the highest standard using all of the most durable paint. https://midecor.co.uk/about-us/
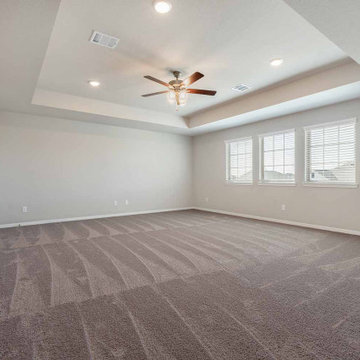
Réalisation d'une salle de séjour craftsman de taille moyenne et ouverte avec salle de jeu, un mur gris, un sol en vinyl, un sol beige et un plafond décaissé.
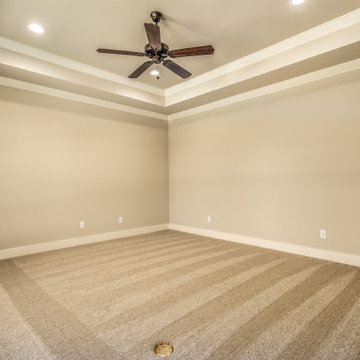
Réalisation d'une grande salle de séjour tradition fermée avec moquette, un sol beige, un plafond décaissé, salle de jeu et un mur beige.
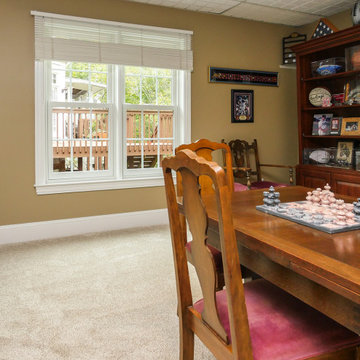
Awesome game room with new white windows we installed. This open and fun room with wall-to-wall carpeting and stylish wood furniture looks fantastic with these new double window combination we installed. Get started replacing the windows in your house with Renewal by Andersen of Georgia, serving the entire state including Atlanta and Savannah.
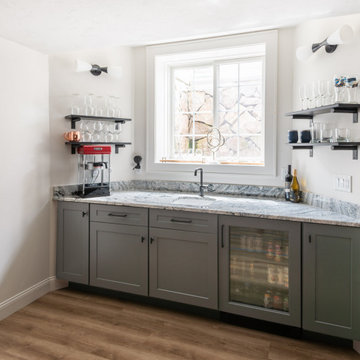
Inspiration pour une grande salle de séjour traditionnelle ouverte avec salle de jeu, un mur blanc, parquet clair, un téléviseur fixé au mur, un sol marron et un plafond décaissé.
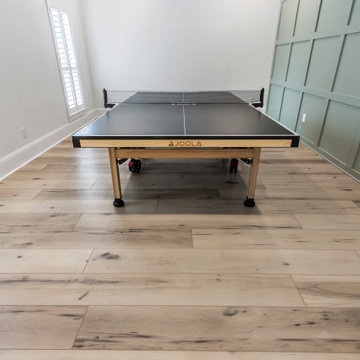
Warm, light, and inviting with characteristic knot vinyl floors that bring a touch of wabi-sabi to every room. This rustic maple style is ideal for Japanese and Scandinavian-inspired spaces. With the Modin Collection, we have raised the bar on luxury vinyl plank. The result is a new standard in resilient flooring. Modin offers true embossed in register texture, a low sheen level, a rigid SPC core, an industry-leading wear layer, and so much more.
Idées déco de pièces à vivre avec salle de jeu et un plafond décaissé
6



