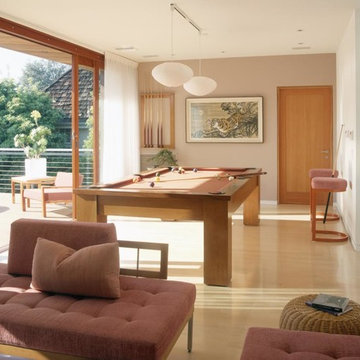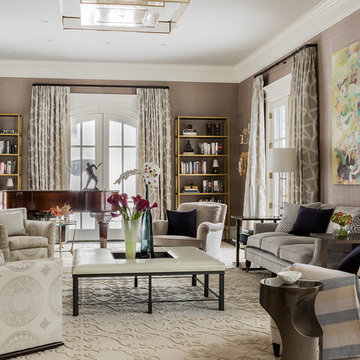Idées déco de pièces à vivre avec salle de jeu et une salle de musique
Trier par :
Budget
Trier par:Populaires du jour
61 - 80 sur 23 261 photos
1 sur 3
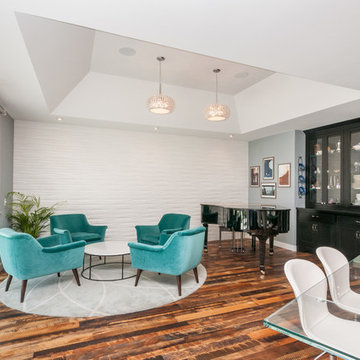
Ian Coleman
Aménagement d'une grande salle de séjour contemporaine ouverte avec une salle de musique, un mur gris et parquet foncé.
Aménagement d'une grande salle de séjour contemporaine ouverte avec une salle de musique, un mur gris et parquet foncé.
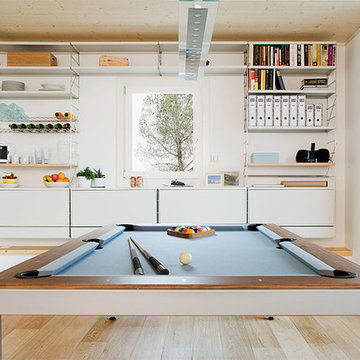
Inspiration pour une salle de séjour nordique de taille moyenne et fermée avec salle de jeu, un mur blanc, un sol en bois brun, aucune cheminée et aucun téléviseur.

These clients came to my office looking for an architect who could design their "empty nest" home that would be the focus of their soon to be extended family. A place where the kids and grand kids would want to hang out: with a pool, open family room/ kitchen, garden; but also one-story so there wouldn't be any unnecessary stairs to climb. They wanted the design to feel like "old Pasadena" with the coziness and attention to detail that the era embraced. My sensibilities led me to recall the wonderful classic mansions of San Marino, so I designed a manor house clad in trim Bluestone with a steep French slate roof and clean white entry, eave and dormer moldings that would blend organically with the future hardscape plan and thoughtfully landscaped grounds.
The site was a deep, flat lot that had been half of the old Joan Crawford estate; the part that had an abandoned swimming pool and small cabana. I envisioned a pavilion filled with natural light set in a beautifully planted park with garden views from all sides. Having a one-story house allowed for tall and interesting shaped ceilings that carved into the sheer angles of the roof. The most private area of the house would be the central loggia with skylights ensconced in a deep woodwork lattice grid and would be reminiscent of the outdoor “Salas” found in early Californian homes. The family would soon gather there and enjoy warm afternoons and the wonderfully cool evening hours together.
Working with interior designer Jeffrey Hitchcock, we designed an open family room/kitchen with high dark wood beamed ceilings, dormer windows for daylight, custom raised panel cabinetry, granite counters and a textured glass tile splash. Natural light and gentle breezes flow through the many French doors and windows located to accommodate not only the garden views, but the prevailing sun and wind as well. The graceful living room features a dramatic vaulted white painted wood ceiling and grand fireplace flanked by generous double hung French windows and elegant drapery. A deeply cased opening draws one into the wainscot paneled dining room that is highlighted by hand painted scenic wallpaper and a barrel vaulted ceiling. The walnut paneled library opens up to reveal the waterfall feature in the back garden. Equally picturesque and restful is the view from the rotunda in the master bedroom suite.
Architect: Ward Jewell Architect, AIA
Interior Design: Jeffrey Hitchcock Enterprises
Contractor: Synergy General Contractors, Inc.
Landscape Design: LZ Design Group, Inc.
Photography: Laura Hull
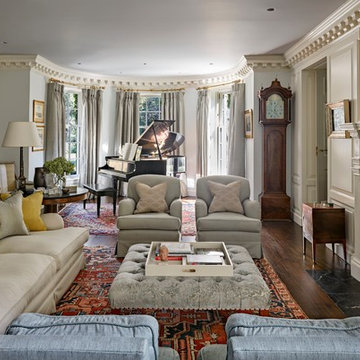
Robert Benson For Charles Hilton Architects
From grand estates, to exquisite country homes, to whole house renovations, the quality and attention to detail of a "Significant Homes" custom home is immediately apparent. Full time on-site supervision, a dedicated office staff and hand picked professional craftsmen are the team that take you from groundbreaking to occupancy. Every "Significant Homes" project represents 45 years of luxury homebuilding experience, and a commitment to quality widely recognized by architects, the press and, most of all....thoroughly satisfied homeowners. Our projects have been published in Architectural Digest 6 times along with many other publications and books. Though the lion share of our work has been in Fairfield and Westchester counties, we have built homes in Palm Beach, Aspen, Maine, Nantucket and Long Island.
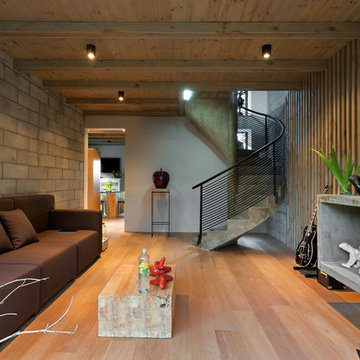
ОБЪЕКТ: ДОМ
ЛОКАЦИЯ: КИЕВСКАЯ ОБЛАСТЬ
ПЛОЩАДЬ: 105 КВ.М.
Idée de décoration pour un salon design avec une salle de musique, un mur gris et parquet clair.
Idée de décoration pour un salon design avec une salle de musique, un mur gris et parquet clair.

Great Room at lower level with home theater and Acoustic ceiling
Photo by: Jeffrey Edward Tryon
Aménagement d'une grande salle de séjour moderne fermée avec un mur blanc, un sol en liège, un téléviseur encastré, salle de jeu et un sol marron.
Aménagement d'une grande salle de séjour moderne fermée avec un mur blanc, un sol en liège, un téléviseur encastré, salle de jeu et un sol marron.
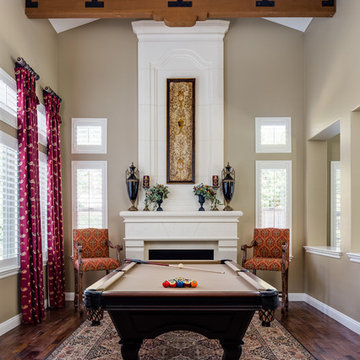
Christopher Stark Photography
Aménagement d'une grande salle de séjour classique fermée avec un mur beige, parquet foncé, une cheminée standard, un manteau de cheminée en pierre, aucun téléviseur, salle de jeu et un sol marron.
Aménagement d'une grande salle de séjour classique fermée avec un mur beige, parquet foncé, une cheminée standard, un manteau de cheminée en pierre, aucun téléviseur, salle de jeu et un sol marron.
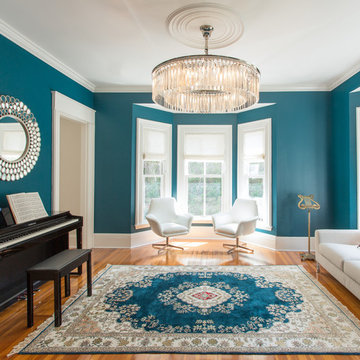
Eric Roth
Réalisation d'un salon tradition fermé et de taille moyenne avec une salle de musique, un mur bleu, un sol en bois brun et aucune cheminée.
Réalisation d'un salon tradition fermé et de taille moyenne avec une salle de musique, un mur bleu, un sol en bois brun et aucune cheminée.
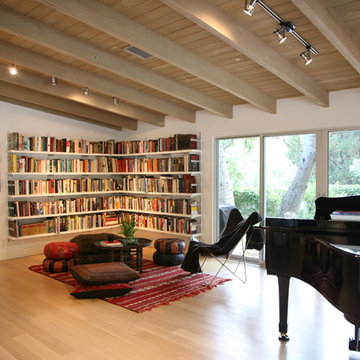
Cette photo montre une salle de séjour rétro de taille moyenne et ouverte avec une salle de musique, un mur blanc, parquet clair, aucune cheminée et éclairage.
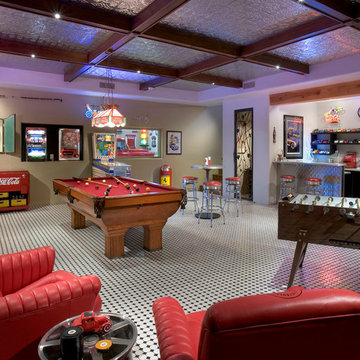
Réalisation d'une salle de séjour tradition de taille moyenne avec un sol en carrelage de céramique et salle de jeu.
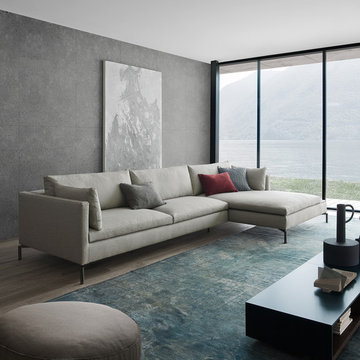
Sitzecke mit Novamobili Couchtisch
Cette image montre une salle de séjour design de taille moyenne et ouverte avec un mur gris, parquet foncé, un sol marron, salle de jeu, un téléviseur indépendant et aucune cheminée.
Cette image montre une salle de séjour design de taille moyenne et ouverte avec un mur gris, parquet foncé, un sol marron, salle de jeu, un téléviseur indépendant et aucune cheminée.
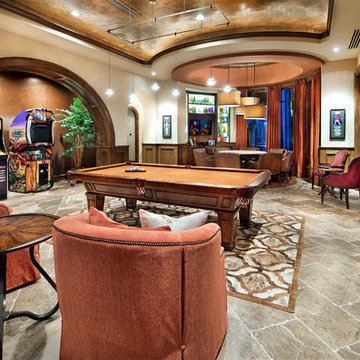
Piston Design
Idée de décoration pour une grande salle de séjour méditerranéenne ouverte avec salle de jeu et un téléviseur encastré.
Idée de décoration pour une grande salle de séjour méditerranéenne ouverte avec salle de jeu et un téléviseur encastré.
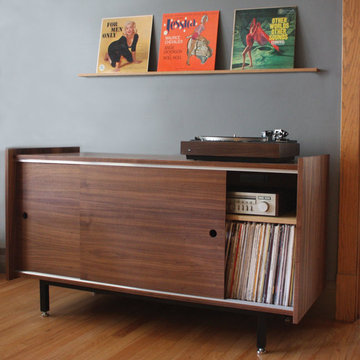
Brokenpress' Standard audio credenza. Perfect for audiophiles. This standard credenza is 55" long, 20" deep, 31" high. Each component shelf is 26 5/8" wide x 8 1/2" high x 18 1/4" deep. There's a 13" clearance on LP shelves with a record stop to keep the records from going all the way back. This piece holds approximately 350 records.
Cord management helps organize your cords keeping them hidden inside the credenza. This version is in walnut, but other versions can be made to order in custom sizes and finishes. This is a made to order piece, so alterations in size are be possible.

View of Music Room at front of house.
Eric Roth Photography
Inspiration pour un salon traditionnel fermé avec une salle de musique, un mur gris, parquet clair, une cheminée standard, un manteau de cheminée en brique et aucun téléviseur.
Inspiration pour un salon traditionnel fermé avec une salle de musique, un mur gris, parquet clair, une cheminée standard, un manteau de cheminée en brique et aucun téléviseur.
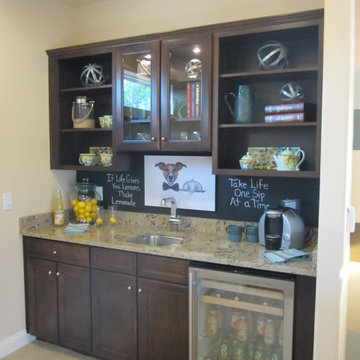
ICI Homes, Tamaya- Siena model home, cabinetry design by Janie Boyd, Woodsman Kitchens and Floors
Exemple d'une salle de séjour méditerranéenne de taille moyenne et ouverte avec salle de jeu, un mur beige et moquette.
Exemple d'une salle de séjour méditerranéenne de taille moyenne et ouverte avec salle de jeu, un mur beige et moquette.

Michael Stadler - Stadler Studio
Idée de décoration pour une salle de séjour urbaine de taille moyenne avec sol en béton ciré, aucune cheminée, un mur beige, une salle de musique et un sol gris.
Idée de décoration pour une salle de séjour urbaine de taille moyenne avec sol en béton ciré, aucune cheminée, un mur beige, une salle de musique et un sol gris.
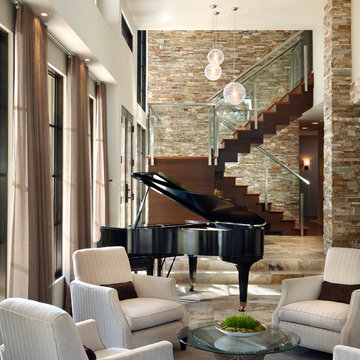
Amaryllis is almost beyond description; the entire back of the home opens seamlessly to a gigantic covered entertainment lanai and can only be described as a visual testament to the indoor/outdoor aesthetic which is commonly a part of our designs. This home includes four bedrooms, six full bathrooms, and two half bathrooms. Additional features include a theatre room, a separate private spa room near the swimming pool, a very large open kitchen, family room, and dining spaces that coupled with a huge master suite with adjacent flex space. The bedrooms and bathrooms upstairs flank a large entertaining space which seamlessly flows out to the second floor lounge balcony terrace. Outdoor entertaining will not be a problem in this home since almost every room on the first floor opens to the lanai and swimming pool. 4,516 square feet of air conditioned space is enveloped in the total square footage of 6,417 under roof area.
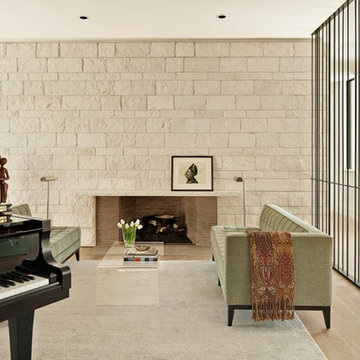
Project name / Photographer:
Northwest Peach Farm - NY (Winner), Michael Moran
1930's Private Residence - Washington - DC, Alan Karchmer / Sandra Benedum
Private Residence - Bridgehampton - NY, Manolo Llera, Courtesy of Selldorf Architects
Carhart Residence - NY, Pieter Estersohn
Laborde Residence - New Orleans - LA, Chad Mellon and Julie Wage
Private Residence - TN, Chad Mellon and Julie Wage
Burn Barn Residence - VA, Interior pictures: Paul Goossens
Idées déco de pièces à vivre avec salle de jeu et une salle de musique
4




