Idées déco de pièces à vivre avec salle de jeu
Trier par :
Budget
Trier par:Populaires du jour
1 - 20 sur 90 photos
1 sur 3
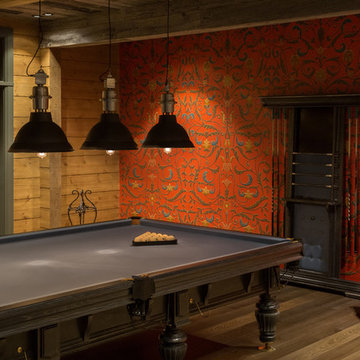
Фотограф: Лоскутов Михаил
Cette photo montre une salle de séjour éclectique avec salle de jeu.
Cette photo montre une salle de séjour éclectique avec salle de jeu.
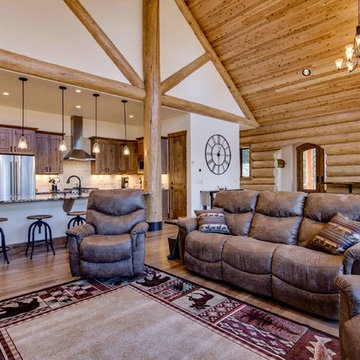
Idée de décoration pour une grande salle de séjour chalet ouverte avec un mur beige, un sol en bois brun, une cheminée standard, un sol marron, salle de jeu et un manteau de cheminée en pierre.
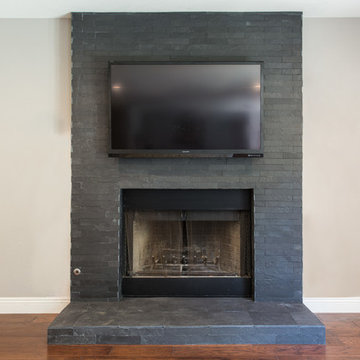
Converting a traditional double brick fireplace into a more contemporary look is very simple.
No need to remove existing bricks just frame the missing top area and apply concrete and new tile (in this case slate stone) to the new\old surface.
and walla a great facelift for a fraction of the cost.
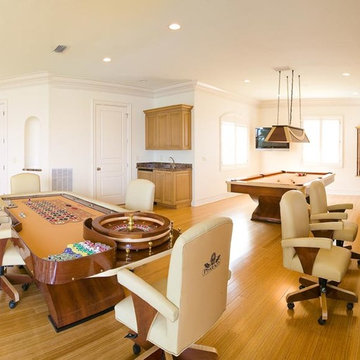
Idée de décoration pour une grande salle de séjour mansardée ou avec mezzanine design avec salle de jeu, un mur blanc et parquet clair.
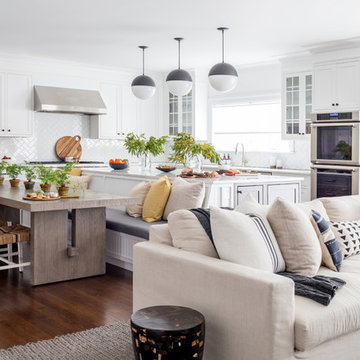
Interior Design, Custom Millwork & Furniture Design by Chango & Co.
Photography by Raquel Langworthy
See the story in Domino Magazine
Exemple d'une grande salle de séjour tendance ouverte avec salle de jeu, un mur blanc, un sol en bois brun, une cheminée standard, un manteau de cheminée en pierre, un téléviseur encastré et un sol marron.
Exemple d'une grande salle de séjour tendance ouverte avec salle de jeu, un mur blanc, un sol en bois brun, une cheminée standard, un manteau de cheminée en pierre, un téléviseur encastré et un sol marron.
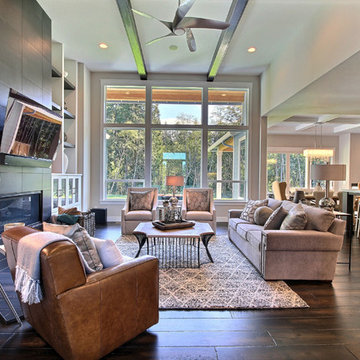
The Aerius - Modern Craftsman in Ridgefield Washington by Cascade West Development Inc.
Upon opening the 8ft tall door and entering the foyer an immediate display of light, color and energy is presented to us in the form of 13ft coffered ceilings, abundant natural lighting and an ornate glass chandelier. Beckoning across the hall an entrance to the Great Room is beset by the Master Suite, the Den, a central stairway to the Upper Level and a passageway to the 4-bay Garage and Guest Bedroom with attached bath. Advancement to the Great Room reveals massive, built-in vertical storage, a vast area for all manner of social interactions and a bountiful showcase of the forest scenery that allows the natural splendor of the outside in. The sleek corner-kitchen is composed with elevated countertops. These additional 4in create the perfect fit for our larger-than-life homeowner and make stooping and drooping a distant memory. The comfortable kitchen creates no spatial divide and easily transitions to the sun-drenched dining nook, complete with overhead coffered-beam ceiling. This trifecta of function, form and flow accommodates all shapes and sizes and allows any number of events to be hosted here. On the rare occasion more room is needed, the sliding glass doors can be opened allowing an out-pour of activity. Almost doubling the square-footage and extending the Great Room into the arboreous locale is sure to guarantee long nights out under the stars.
Cascade West Facebook: https://goo.gl/MCD2U1
Cascade West Website: https://goo.gl/XHm7Un
These photos, like many of ours, were taken by the good people of ExposioHDR - Portland, Or
Exposio Facebook: https://goo.gl/SpSvyo
Exposio Website: https://goo.gl/Cbm8Ya

This three-story vacation home for a family of ski enthusiasts features 5 bedrooms and a six-bed bunk room, 5 1/2 bathrooms, kitchen, dining room, great room, 2 wet bars, great room, exercise room, basement game room, office, mud room, ski work room, decks, stone patio with sunken hot tub, garage, and elevator.
The home sits into an extremely steep, half-acre lot that shares a property line with a ski resort and allows for ski-in, ski-out access to the mountain’s 61 trails. This unique location and challenging terrain informed the home’s siting, footprint, program, design, interior design, finishes, and custom made furniture.
Credit: Samyn-D'Elia Architects
Project designed by Franconia interior designer Randy Trainor. She also serves the New Hampshire Ski Country, Lake Regions and Coast, including Lincoln, North Conway, and Bartlett.
For more about Randy Trainor, click here: https://crtinteriors.com/
To learn more about this project, click here: https://crtinteriors.com/ski-country-chic/
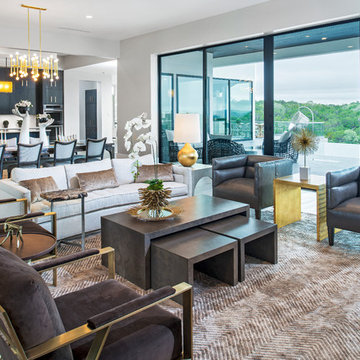
Merrick Ales Photography
Exemple d'une très grande salle de séjour tendance ouverte avec salle de jeu, un mur gris, parquet clair et aucune cheminée.
Exemple d'une très grande salle de séjour tendance ouverte avec salle de jeu, un mur gris, parquet clair et aucune cheminée.
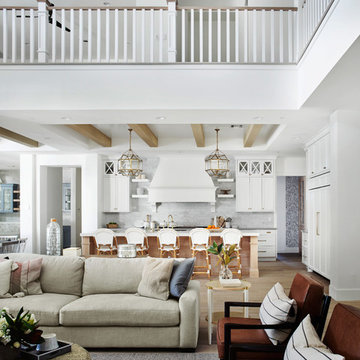
Roehner Ryan
Aménagement d'une grande salle de séjour mansardée ou avec mezzanine campagne avec salle de jeu, un mur blanc, parquet clair, une cheminée standard, un manteau de cheminée en brique, un téléviseur fixé au mur et un sol beige.
Aménagement d'une grande salle de séjour mansardée ou avec mezzanine campagne avec salle de jeu, un mur blanc, parquet clair, une cheminée standard, un manteau de cheminée en brique, un téléviseur fixé au mur et un sol beige.
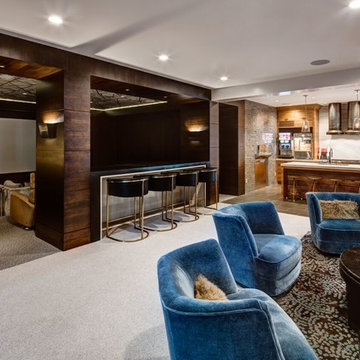
Aménagement d'une très grande salle de séjour classique fermée avec salle de jeu, un mur blanc, moquette et un sol beige.
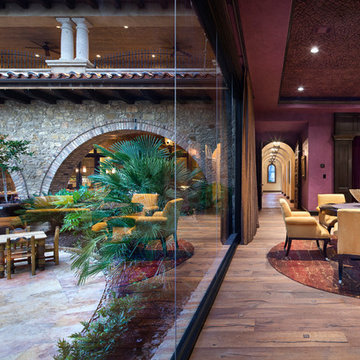
Piston Design
Cette photo montre une salle de séjour méditerranéenne fermée avec salle de jeu, un mur violet et un téléviseur fixé au mur.
Cette photo montre une salle de séjour méditerranéenne fermée avec salle de jeu, un mur violet et un téléviseur fixé au mur.

Photo: Marcel Erminy
Inspiration pour une salle de séjour mansardée ou avec mezzanine minimaliste de taille moyenne avec salle de jeu, un mur blanc, sol en béton ciré, une cheminée standard, un manteau de cheminée en pierre, un téléviseur encastré et un sol gris.
Inspiration pour une salle de séjour mansardée ou avec mezzanine minimaliste de taille moyenne avec salle de jeu, un mur blanc, sol en béton ciré, une cheminée standard, un manteau de cheminée en pierre, un téléviseur encastré et un sol gris.
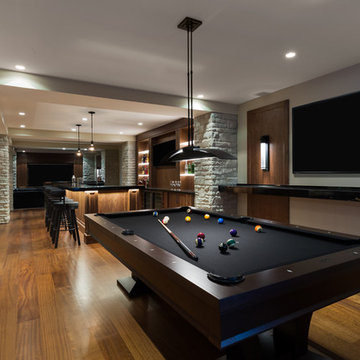
Cette image montre une grande salle de séjour design ouverte avec un sol en bois brun, salle de jeu, un mur blanc, un téléviseur fixé au mur et un sol marron.
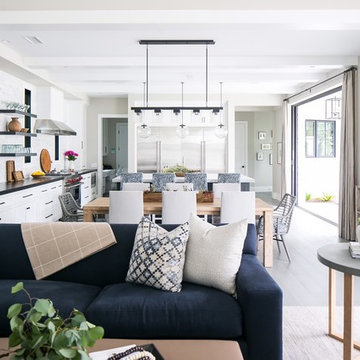
Idées déco pour une salle de séjour classique de taille moyenne et ouverte avec salle de jeu, un mur blanc, un sol en bois brun et un sol gris.
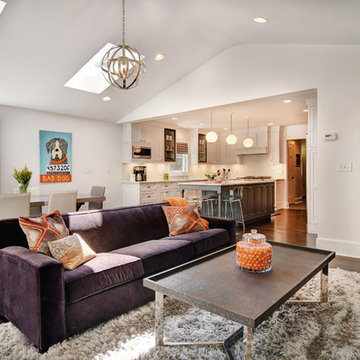
Remodeled family room opened up to kitchen with new windows and doors. Murphy General Contractors, Karen Wolf Interiors, InHouse Photography.
Inspiration pour une grande salle de séjour design ouverte avec salle de jeu et parquet foncé.
Inspiration pour une grande salle de séjour design ouverte avec salle de jeu et parquet foncé.
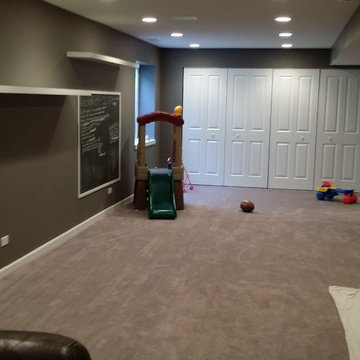
Idée de décoration pour une salle de séjour tradition de taille moyenne et fermée avec salle de jeu, un mur gris, moquette, aucune cheminée et un téléviseur fixé au mur.
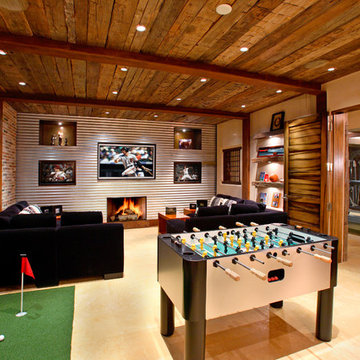
Cette image montre une salle de séjour méditerranéenne ouverte avec salle de jeu, une cheminée standard, un manteau de cheminée en métal et un téléviseur encastré.
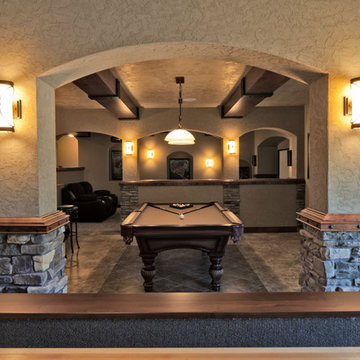
European cottage with open floor plan. Great room features large beamed ceilings, timber details, and modern kitchen. Lower level has bar, game room, and sunken theater.
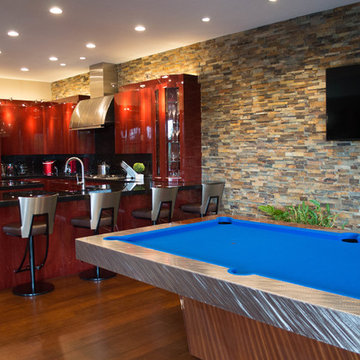
Réalisation d'une grande salle de séjour mansardée ou avec mezzanine design avec salle de jeu, un mur multicolore, un sol en bois brun, cheminée suspendue, un manteau de cheminée en pierre, un téléviseur fixé au mur et un sol marron.
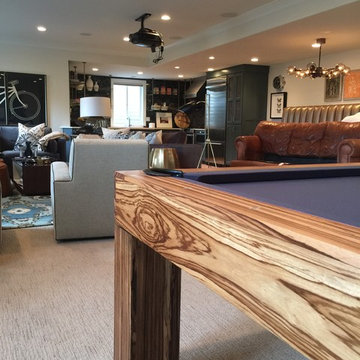
Cette photo montre une grande salle de séjour tendance ouverte avec salle de jeu, un mur blanc, moquette et un sol beige.
Idées déco de pièces à vivre avec salle de jeu
1



