Idées déco de pièces à vivre avec sol en béton ciré et un manteau de cheminée en bois
Trier par :
Budget
Trier par:Populaires du jour
61 - 80 sur 267 photos
1 sur 3
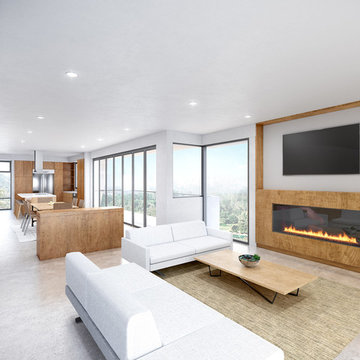
View from family room to kitchen and dining room.
Réalisation d'un grand salon design ouvert avec un mur blanc, sol en béton ciré, une cheminée ribbon, un manteau de cheminée en bois, un téléviseur encastré et un sol gris.
Réalisation d'un grand salon design ouvert avec un mur blanc, sol en béton ciré, une cheminée ribbon, un manteau de cheminée en bois, un téléviseur encastré et un sol gris.
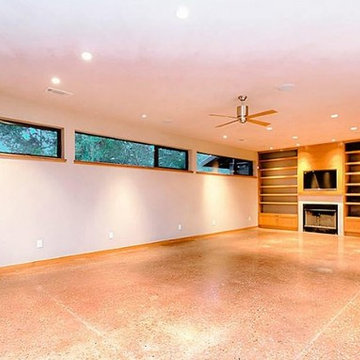
This Modern Bungalow is extremely energy efficient. The use of cypress wood, cedar, marble, travertine, and stone throughout the home is spectacular. Lutron lighting and safe entry system, tankless water heaters,4-zone air conditioning with ultra violet filter, cedar closets, floor to ceiling windows,Lifesource water filtration. Native Texas, water smart landscaping includes plantings of native perennials, ornamentals and trees, a herbal kitchen garden, and much more.
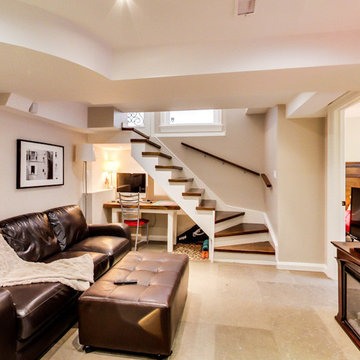
Aménagement d'une salle de séjour classique de taille moyenne et ouverte avec salle de jeu, un mur beige, sol en béton ciré, une cheminée ribbon, un manteau de cheminée en bois, un téléviseur indépendant et un sol beige.
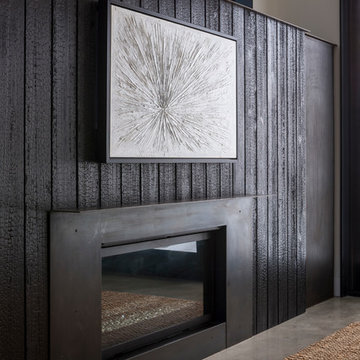
John Granen
Aménagement d'un salon moderne de taille moyenne et ouvert avec un mur blanc, sol en béton ciré, une cheminée ribbon, un manteau de cheminée en bois, aucun téléviseur et un sol gris.
Aménagement d'un salon moderne de taille moyenne et ouvert avec un mur blanc, sol en béton ciré, une cheminée ribbon, un manteau de cheminée en bois, aucun téléviseur et un sol gris.

In this view from above, authentic Moroccan brass teardrop pendants fill the high space above the custom-designed curved fireplace, and dramatic 18-foot-high golden draperies emphasize the room height and capture sunlight with a backlit glow. Hanging the hand-pierced brass pendants down to the top of the fireplace lowers the visual focus and adds a stunning design element.
To create a more intimate space in the living area, long white glass pendants visually lower the ceiling directly over the seating. The global-patterned living room rug was custom-cut at an angle to echo the lines of the sofa, creating room for the adjacent pivoting bookcase on floor casters. By customizing the shape and size of the rug, we’ve defined the living area zone and created an inviting and intimate space. We juxtaposed the mid-century elements with stylish global pieces like the Chinese-inspired red lacquer sideboard, used as a media unit below the TV.
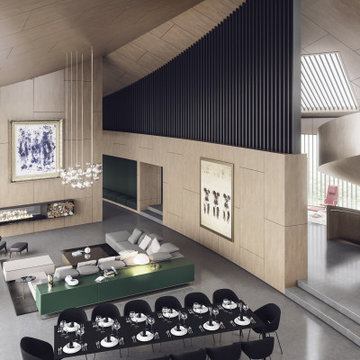
This Hamptons Villa celebrates summer living by opening up onto a spacious lawn bordered by lush vegetation complete with a 20 m pool. The villa is positioned on the north end of the site and opens in a large swooping arch both in plan and in elevation to the south. Upon approaching the villa from the North, one is struck by the verboding monolithic and opaque quality of the form. However, from the south the villa is completely open and porous.
Architecturally the villa speaks to the long tradition of gable roof residential architecture in the area. The villa is organized around a large double height great room which hosts all the social functions of the house; kitchen, dining, salon, library with loft and guestroom above. On either side of the great room are terraces that lead to the private master suite and bedrooms. As the program of the house gets more private the roof becomes lower.
Hosting artists is an integral part of the culture of the Hamptons. As such our Villa provides for a spacious artist’s studio to use while in residency at the villa.
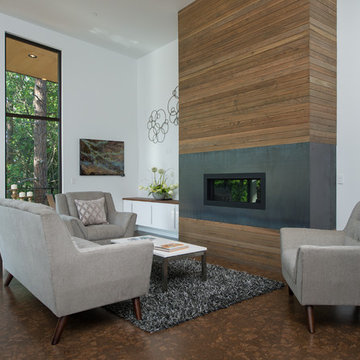
Oliver Irwin
Cette photo montre un grand salon moderne ouvert avec un mur blanc, sol en béton ciré, une cheminée ribbon, un manteau de cheminée en bois et aucun téléviseur.
Cette photo montre un grand salon moderne ouvert avec un mur blanc, sol en béton ciré, une cheminée ribbon, un manteau de cheminée en bois et aucun téléviseur.

Living space is a convergence of color and eclectic modern furnishings - Architect: HAUS | Architecture For Modern Lifestyles - Builder: WERK | Building Modern - Photo: HAUS
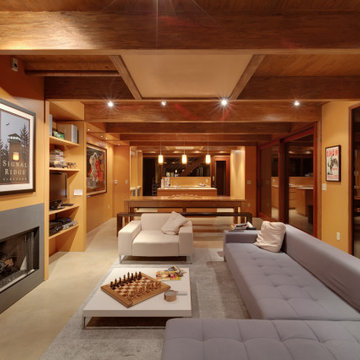
In early 2002 Vetter Denk Architects undertook the challenge to create a highly designed affordable home. Working within the constraints of a narrow lake site, the Aperture House utilizes a regimented four-foot grid and factory prefabricated panels. Construction was completed on the home in the Fall of 2002.
The Aperture House derives its name from the expansive walls of glass at each end framing specific outdoor views – much like the aperture of a camera. It was featured in the March 2003 issue of Milwaukee Magazine and received a 2003 Honor Award from the Wisconsin Chapter of the AIA. Vetter Denk Architects is pleased to present the Aperture House – an award-winning home of refined elegance at an affordable price.
Overview
Moose Lake
Size
2 bedrooms, 3 bathrooms, recreation room
Completion Date
2004
Services
Architecture, Interior Design, Landscape Architecture
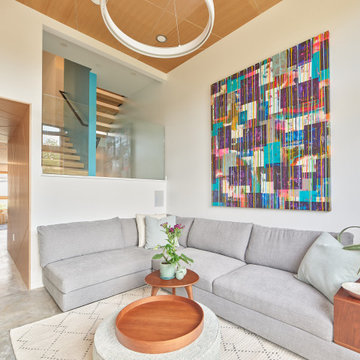
Inspiration pour un petit salon design ouvert avec une salle de réception, un mur blanc, sol en béton ciré, une cheminée ribbon, un manteau de cheminée en bois, un téléviseur fixé au mur, un sol gris et un plafond en bois.
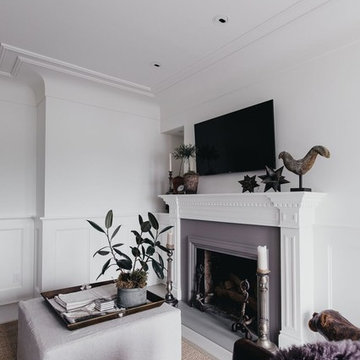
Idée de décoration pour une salle de séjour tradition de taille moyenne et fermée avec un mur blanc, sol en béton ciré, une cheminée standard, un manteau de cheminée en bois et un téléviseur fixé au mur.
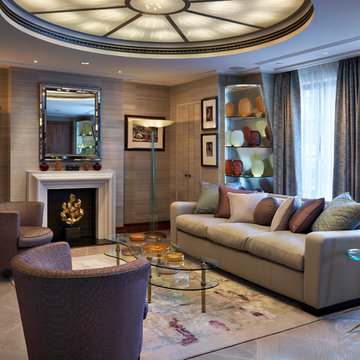
Living room by Key Interiors. Polished oak technical floor with bespoke design inlaid in polished concrete.
Réalisation d'un grand salon tradition ouvert avec une salle de réception, un mur gris, sol en béton ciré, un manteau de cheminée en bois, aucun téléviseur et un sol gris.
Réalisation d'un grand salon tradition ouvert avec une salle de réception, un mur gris, sol en béton ciré, un manteau de cheminée en bois, aucun téléviseur et un sol gris.
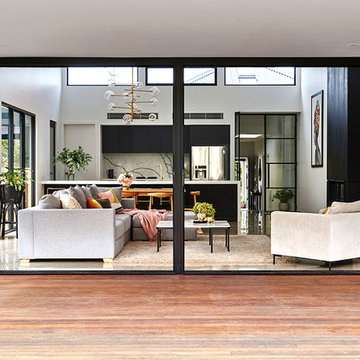
Builder: First Earth Constructions
Photographer: Nikole Ramsay
Stylist: Emma O'Meara
Cette image montre un salon minimaliste avec un mur blanc, sol en béton ciré, un manteau de cheminée en bois et un sol gris.
Cette image montre un salon minimaliste avec un mur blanc, sol en béton ciré, un manteau de cheminée en bois et un sol gris.
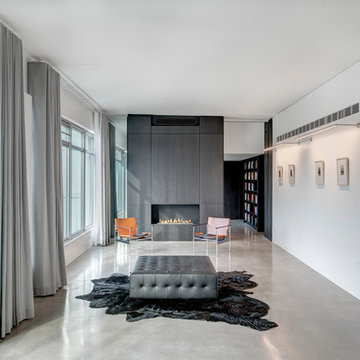
Photo: Cameron Campbell Integrated Studio
Idées déco pour une salle de séjour moderne de taille moyenne et ouverte avec un mur blanc, sol en béton ciré, un sol gris, une bibliothèque ou un coin lecture, une cheminée ribbon et un manteau de cheminée en bois.
Idées déco pour une salle de séjour moderne de taille moyenne et ouverte avec un mur blanc, sol en béton ciré, un sol gris, une bibliothèque ou un coin lecture, une cheminée ribbon et un manteau de cheminée en bois.
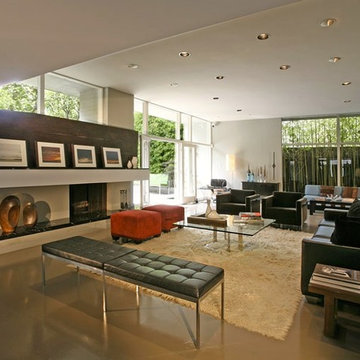
Idées déco pour un grand salon rétro fermé avec une salle de réception, un mur vert, sol en béton ciré, une cheminée standard, un manteau de cheminée en bois et aucun téléviseur.
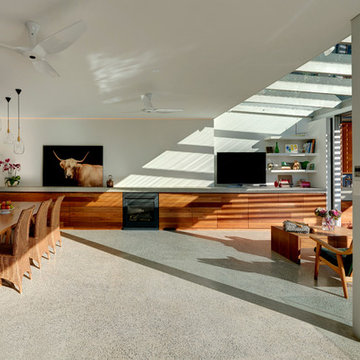
Michael Nicholson
Idée de décoration pour un grand salon design ouvert avec un mur blanc, sol en béton ciré, une cheminée standard, un manteau de cheminée en bois et un téléviseur indépendant.
Idée de décoration pour un grand salon design ouvert avec un mur blanc, sol en béton ciré, une cheminée standard, un manteau de cheminée en bois et un téléviseur indépendant.
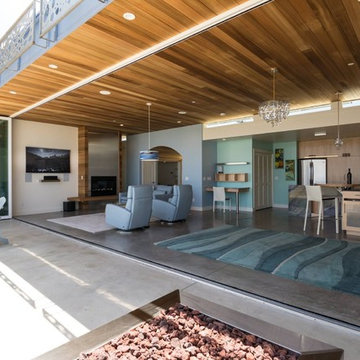
View into house from patio fire pit area to indoor gas fireplace.
Photo by Michael Sheltzer
Idée de décoration pour un grand salon design ouvert avec une salle de réception, un mur multicolore, sol en béton ciré, une cheminée standard, un manteau de cheminée en bois, un téléviseur fixé au mur et un sol gris.
Idée de décoration pour un grand salon design ouvert avec une salle de réception, un mur multicolore, sol en béton ciré, une cheminée standard, un manteau de cheminée en bois, un téléviseur fixé au mur et un sol gris.
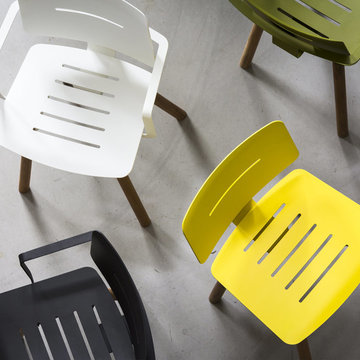
Oasiq Coco Stuhl Gelb Weiß Schwarz Grün
Aménagement d'un salon mansardé ou avec mezzanine contemporain de taille moyenne avec sol en béton ciré, un sol gris, une salle de réception, un mur blanc, une cheminée d'angle, un manteau de cheminée en bois et aucun téléviseur.
Aménagement d'un salon mansardé ou avec mezzanine contemporain de taille moyenne avec sol en béton ciré, un sol gris, une salle de réception, un mur blanc, une cheminée d'angle, un manteau de cheminée en bois et aucun téléviseur.
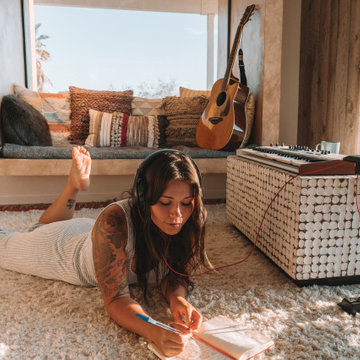
Idées déco pour un salon contemporain de taille moyenne et ouvert avec une salle de réception, un mur beige, sol en béton ciré, une cheminée ribbon, un manteau de cheminée en bois, un téléviseur encastré et un sol marron.
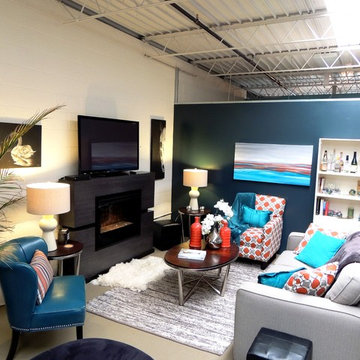
This is a converted warehouse with cinder block walls. We had a very tight, small budget and we needed to warm up the space without doing anything to the existing walls and floors. We took a cold, hard space and turned it into a vibrant, colorful, warm, inviting space using oranges, peacocks and shades of gray to neutralize.
Idées déco de pièces à vivre avec sol en béton ciré et un manteau de cheminée en bois
4



