Idées déco de pièces à vivre avec sol en béton ciré et un téléviseur indépendant
Trier par :
Budget
Trier par:Populaires du jour
81 - 100 sur 1 260 photos
1 sur 3

Photography by Braden Gunem
Project by Studio H:T principal in charge Brad Tomecek (now with Tomecek Studio Architecture). This project questions the need for excessive space and challenges occupants to be efficient. Two shipping containers saddlebag a taller common space that connects local rock outcroppings to the expansive mountain ridge views. The containers house sleeping and work functions while the center space provides entry, dining, living and a loft above. The loft deck invites easy camping as the platform bed rolls between interior and exterior. The project is planned to be off-the-grid using solar orientation, passive cooling, green roofs, pellet stove heating and photovoltaics to create electricity.
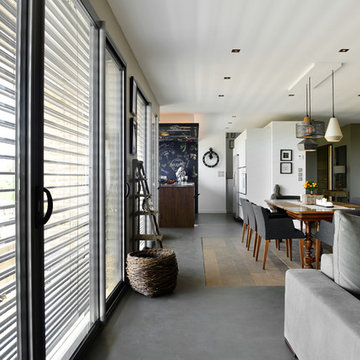
© Christel Mauve Photographe pour Chapisol
Exemple d'une salle de séjour tendance ouverte avec un mur beige, sol en béton ciré et un téléviseur indépendant.
Exemple d'une salle de séjour tendance ouverte avec un mur beige, sol en béton ciré et un téléviseur indépendant.
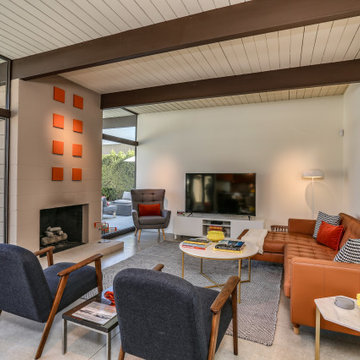
Cette photo montre un salon rétro ouvert avec un mur blanc, sol en béton ciré, une cheminée standard, un téléviseur indépendant, un sol beige, poutres apparentes et un plafond en lambris de bois.
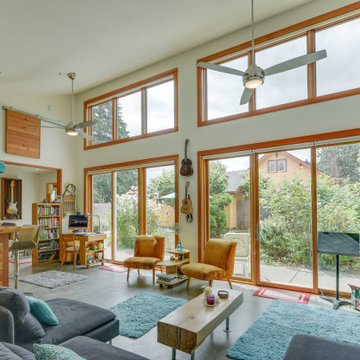
Cette image montre un petit salon design ouvert avec un mur blanc, sol en béton ciré, un téléviseur indépendant et un sol gris.
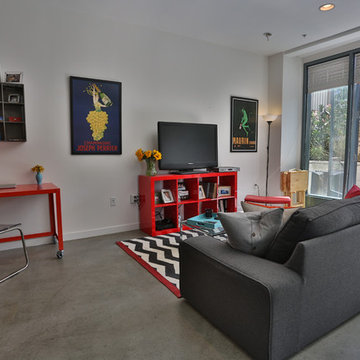
Tyler Mark Henderson
Inspiration pour un petit salon urbain ouvert avec un mur blanc, sol en béton ciré et un téléviseur indépendant.
Inspiration pour un petit salon urbain ouvert avec un mur blanc, sol en béton ciré et un téléviseur indépendant.
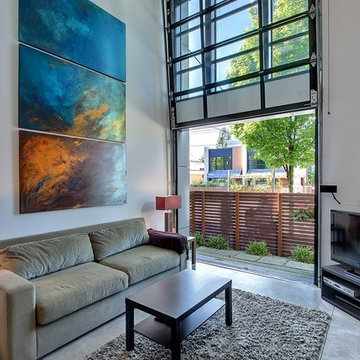
Exemple d'un salon moderne avec sol en béton ciré et un téléviseur indépendant.
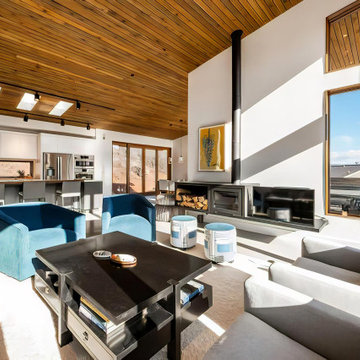
Exemple d'un salon moderne en bois de taille moyenne et ouvert avec un mur blanc, sol en béton ciré, cheminée suspendue, un manteau de cheminée en métal, un téléviseur indépendant, un sol gris et un plafond en bois.
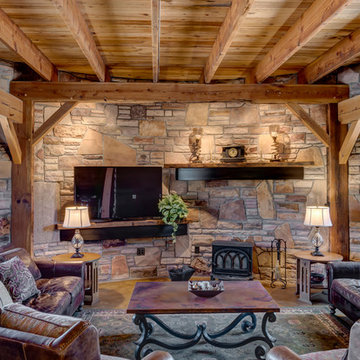
Idées déco pour une salle de séjour craftsman de taille moyenne et fermée avec un mur marron, sol en béton ciré, un poêle à bois, un téléviseur indépendant et un sol marron.
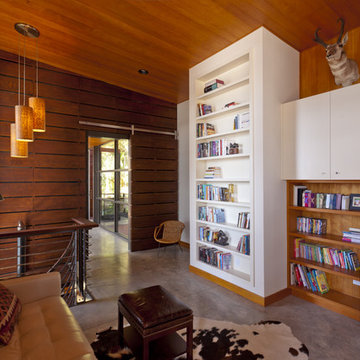
The goal of the project was to create a modern log cabin on Coeur D’Alene Lake in North Idaho. Uptic Studios considered the combined occupancy of two families, providing separate spaces for privacy and common rooms that bring everyone together comfortably under one roof. The resulting 3,000-square-foot space nestles into the site overlooking the lake. A delicate balance of natural materials and custom amenities fill the interior spaces with stunning views of the lake from almost every angle.
The whole project was featured in Jan/Feb issue of Design Bureau Magazine.
See the story here:
http://www.wearedesignbureau.com/projects/cliff-family-robinson/
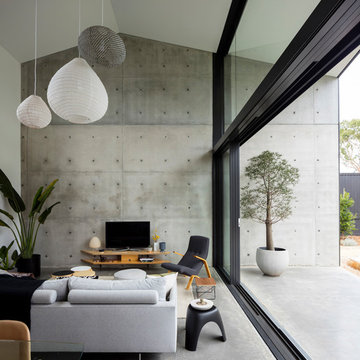
Brett Boardman Photography
Réalisation d'un salon minimaliste ouvert avec une salle de réception, un mur gris, sol en béton ciré, un téléviseur indépendant et un sol gris.
Réalisation d'un salon minimaliste ouvert avec une salle de réception, un mur gris, sol en béton ciré, un téléviseur indépendant et un sol gris.

This small house doesn't feel small because of the high ceilings and the connections of the spaces. The daylight was carefully plotted to allow for sunny spaces in the winter and cool ones in the summer. Duffy Healey, photographer.
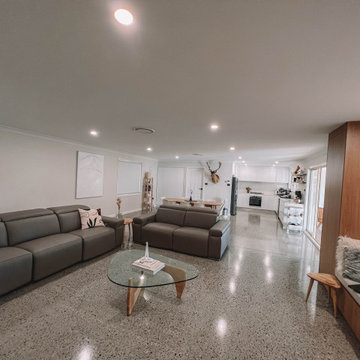
After the second fallout of the Delta Variant amidst the COVID-19 Pandemic in mid 2021, our team working from home, and our client in quarantine, SDA Architects conceived Japandi Home.
The initial brief for the renovation of this pool house was for its interior to have an "immediate sense of serenity" that roused the feeling of being peaceful. Influenced by loneliness and angst during quarantine, SDA Architects explored themes of escapism and empathy which led to a “Japandi” style concept design – the nexus between “Scandinavian functionality” and “Japanese rustic minimalism” to invoke feelings of “art, nature and simplicity.” This merging of styles forms the perfect amalgamation of both function and form, centred on clean lines, bright spaces and light colours.
Grounded by its emotional weight, poetic lyricism, and relaxed atmosphere; Japandi Home aesthetics focus on simplicity, natural elements, and comfort; minimalism that is both aesthetically pleasing yet highly functional.
Japandi Home places special emphasis on sustainability through use of raw furnishings and a rejection of the one-time-use culture we have embraced for numerous decades. A plethora of natural materials, muted colours, clean lines and minimal, yet-well-curated furnishings have been employed to showcase beautiful craftsmanship – quality handmade pieces over quantitative throwaway items.
A neutral colour palette compliments the soft and hard furnishings within, allowing the timeless pieces to breath and speak for themselves. These calming, tranquil and peaceful colours have been chosen so when accent colours are incorporated, they are done so in a meaningful yet subtle way. Japandi home isn’t sparse – it’s intentional.
The integrated storage throughout – from the kitchen, to dining buffet, linen cupboard, window seat, entertainment unit, bed ensemble and walk-in wardrobe are key to reducing clutter and maintaining the zen-like sense of calm created by these clean lines and open spaces.
The Scandinavian concept of “hygge” refers to the idea that ones home is your cosy sanctuary. Similarly, this ideology has been fused with the Japanese notion of “wabi-sabi”; the idea that there is beauty in imperfection. Hence, the marriage of these design styles is both founded on minimalism and comfort; easy-going yet sophisticated. Conversely, whilst Japanese styles can be considered “sleek” and Scandinavian, “rustic”, the richness of the Japanese neutral colour palette aids in preventing the stark, crisp palette of Scandinavian styles from feeling cold and clinical.
Japandi Home’s introspective essence can ultimately be considered quite timely for the pandemic and was the quintessential lockdown project our team needed.
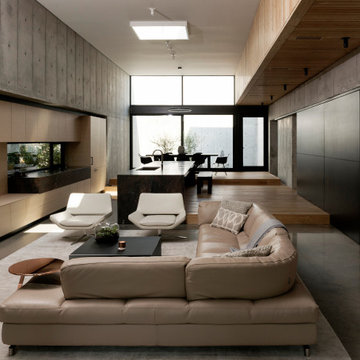
Aménagement d'un salon moderne ouvert avec un mur gris, sol en béton ciré, un téléviseur indépendant et un sol gris.
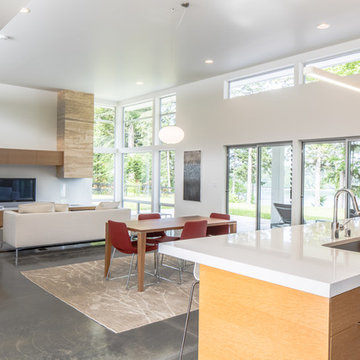
A celebration of natural light and clean modern lines.
Photos by: Poppi Photography
Cette photo montre un salon moderne de taille moyenne et ouvert avec une bibliothèque ou un coin lecture, un mur blanc, sol en béton ciré, aucune cheminée, un téléviseur indépendant et un sol gris.
Cette photo montre un salon moderne de taille moyenne et ouvert avec une bibliothèque ou un coin lecture, un mur blanc, sol en béton ciré, aucune cheminée, un téléviseur indépendant et un sol gris.
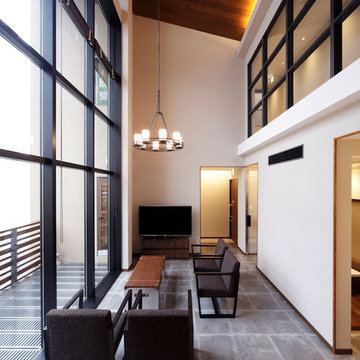
Cette photo montre un salon tendance avec un mur blanc, sol en béton ciré, un téléviseur indépendant et un sol gris.
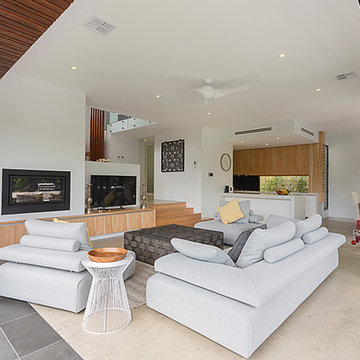
Timber stairs integrate with the fireplace / TV joinery unit.
Cette photo montre une grande salle de séjour tendance ouverte avec un mur blanc, sol en béton ciré, une cheminée standard, un manteau de cheminée en plâtre et un téléviseur indépendant.
Cette photo montre une grande salle de séjour tendance ouverte avec un mur blanc, sol en béton ciré, une cheminée standard, un manteau de cheminée en plâtre et un téléviseur indépendant.
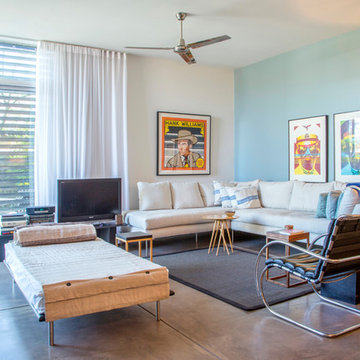
Photo: Margot Hartford © 2018 Houzz
Inspiration pour un salon design ouvert avec un mur bleu, sol en béton ciré, un téléviseur indépendant et un sol gris.
Inspiration pour un salon design ouvert avec un mur bleu, sol en béton ciré, un téléviseur indépendant et un sol gris.
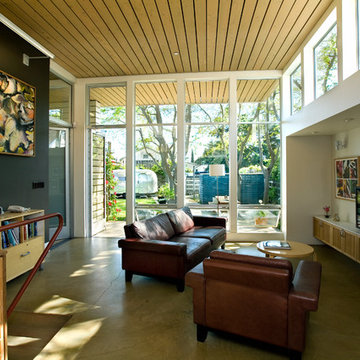
Michael O'Callahan
Cette image montre une salle de séjour design ouverte avec un mur noir, sol en béton ciré, un téléviseur indépendant et un sol vert.
Cette image montre une salle de séjour design ouverte avec un mur noir, sol en béton ciré, un téléviseur indépendant et un sol vert.
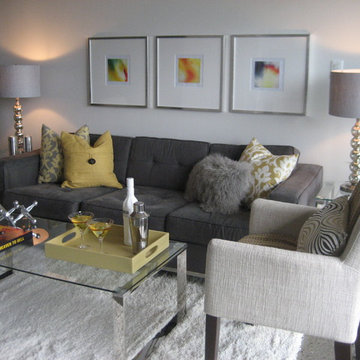
The living room was transformed with new art, accessories, a new rug & linen textured chairs ...Sheila Singer Design
Idée de décoration pour un petit salon design ouvert avec un mur gris, sol en béton ciré, aucune cheminée et un téléviseur indépendant.
Idée de décoration pour un petit salon design ouvert avec un mur gris, sol en béton ciré, aucune cheminée et un téléviseur indépendant.
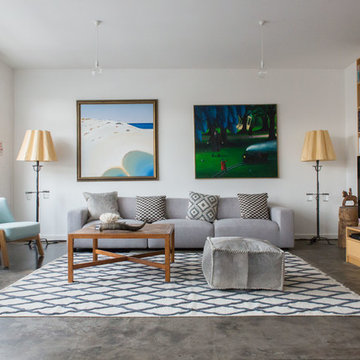
Exemple d'un salon scandinave de taille moyenne et ouvert avec un mur blanc, sol en béton ciré, une bibliothèque ou un coin lecture et un téléviseur indépendant.
Idées déco de pièces à vivre avec sol en béton ciré et un téléviseur indépendant
5



