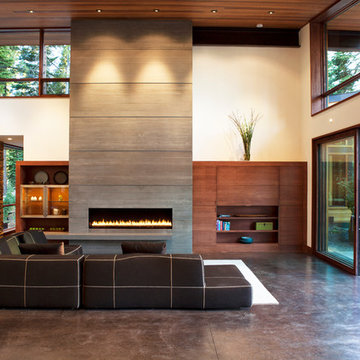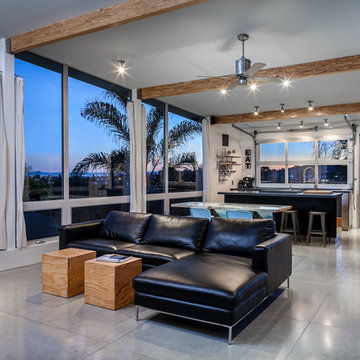Idées déco de pièces à vivre avec sol en béton ciré
Trier par :
Budget
Trier par:Populaires du jour
1 - 20 sur 75 photos
1 sur 3
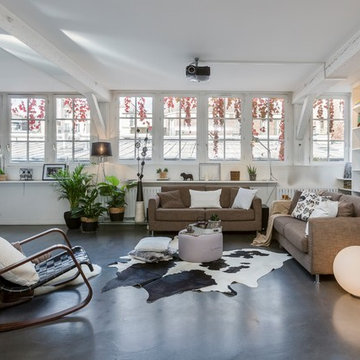
Mathieu Fiol
Inspiration pour une salle de séjour urbaine ouverte avec un mur blanc, sol en béton ciré et un sol gris.
Inspiration pour une salle de séjour urbaine ouverte avec un mur blanc, sol en béton ciré et un sol gris.

Living room with continuous burnished concrete floor extending to external living area and outdoor kitchen with barbeque. stacking full height steel framed doors and windows maximise exposure to outdoor space and allow for maximum light to fill the living area. Built in joinery.
Image by: Jack Lovel Photography
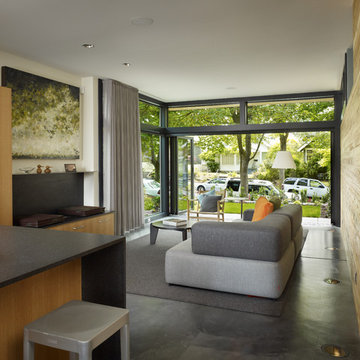
When open, the slide/fold doors expand the living space and provide a strong connection to the tree-lined street.
photo: Ben Benschneider
Réalisation d'un salon minimaliste ouvert avec sol en béton ciré, un sol gris et éclairage.
Réalisation d'un salon minimaliste ouvert avec sol en béton ciré, un sol gris et éclairage.
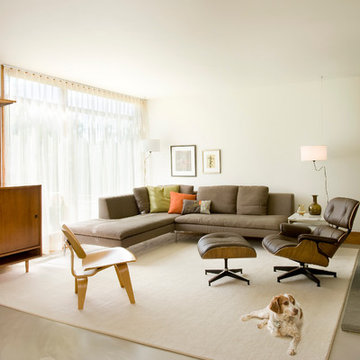
Shelly Harrison Photography
Réalisation d'un salon design de taille moyenne et ouvert avec un mur blanc, sol en béton ciré, un manteau de cheminée en pierre, un téléviseur dissimulé et un sol gris.
Réalisation d'un salon design de taille moyenne et ouvert avec un mur blanc, sol en béton ciré, un manteau de cheminée en pierre, un téléviseur dissimulé et un sol gris.
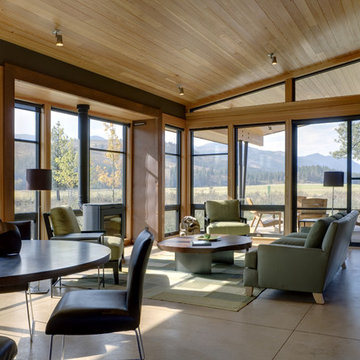
(c) steve keating photography
Wolf Creek View Cabin sits in a lightly treed meadow, surrounded by foothills and mountains in Eastern Washington. The 1,800 square foot home is designed as two interlocking “L’s”. A covered patio is located at the intersection of one “L,” offering a protected place to sit while enjoying sweeping views of the valley. A lighter screening “L” creates a courtyard that provides shelter from seasonal winds and an intimate space with privacy from neighboring houses.
The building mass is kept low in order to minimize the visual impact of the cabin on the valley floor. The roof line and walls extend into the landscape and abstract the mountain profiles beyond. Weathering steel siding blends with the natural vegetation and provides a low maintenance exterior.
We believe this project is successful in its peaceful integration with the landscape and offers an innovative solution in form and aesthetics for cabin architecture.
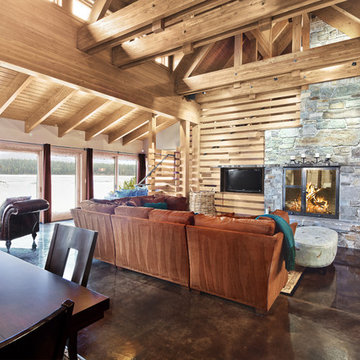
This home is a cutting edge design from floor to ceiling. The open trusses and gorgeous wood tones fill the home with light and warmth, especially since everything in the home is reflecting off the gorgeous black polished concrete floor.
As a material for use in the home, concrete is top notch. As the longest lasting flooring solution available concrete’s durability can’t be beaten. It’s cost effective, gorgeous, long lasting and let’s not forget the possibility of ambient heat! There is truly nothing like the feeling of a heated bathroom floor warm against your socks in the morning.
Good design is easy to come by, but great design requires a whole package, bigger picture mentality. The Cabin on Lake Wentachee is definitely the whole package from top to bottom. Polished concrete is the new cutting edge of architectural design, and Gelotte Hommas Drivdahl has proven just how stunning the results can be.
Photographs by Taylor Grant Photography
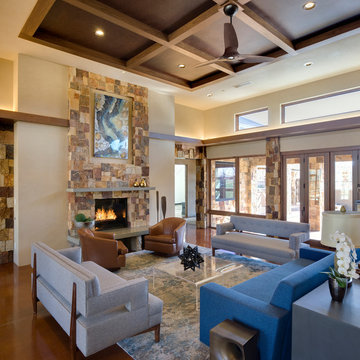
Patrick Coulie
Idées déco pour un grand salon contemporain ouvert avec un mur beige, sol en béton ciré, une cheminée standard, un manteau de cheminée en pierre et aucun téléviseur.
Idées déco pour un grand salon contemporain ouvert avec un mur beige, sol en béton ciré, une cheminée standard, un manteau de cheminée en pierre et aucun téléviseur.
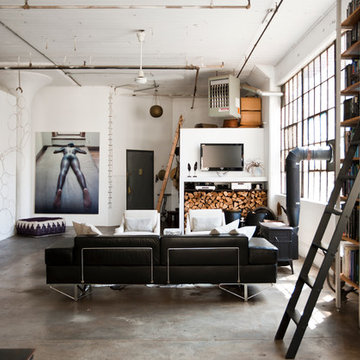
Photo: Chris Dorsey © 2013 Houzz
Design: Alina Preciado, Dar Gitane
Idées déco pour un salon industriel avec sol en béton ciré.
Idées déco pour un salon industriel avec sol en béton ciré.

A young family of five seeks to create a family compound constructed by a series of smaller dwellings. Each building is characterized by its own style that reinforces its function. But together they work in harmony to create a fun and playful weekend getaway.

Kitchen, living and outdoor living space.
Cette photo montre un très grand salon mansardé ou avec mezzanine tendance avec un mur blanc et sol en béton ciré.
Cette photo montre un très grand salon mansardé ou avec mezzanine tendance avec un mur blanc et sol en béton ciré.

Alex Hayden
Aménagement d'un salon contemporain de taille moyenne et fermé avec sol en béton ciré, une salle de réception, un mur beige, un poêle à bois, un manteau de cheminée en béton, aucun téléviseur et un sol marron.
Aménagement d'un salon contemporain de taille moyenne et fermé avec sol en béton ciré, une salle de réception, un mur beige, un poêle à bois, un manteau de cheminée en béton, aucun téléviseur et un sol marron.
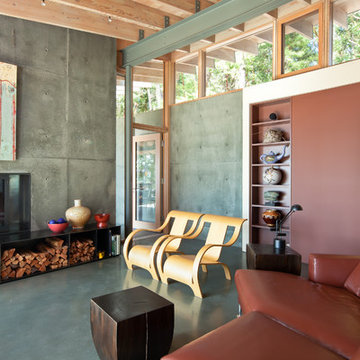
Sean Airhart
Exemple d'un salon tendance avec sol en béton ciré, une salle de réception, un mur gris, une cheminée standard et aucun téléviseur.
Exemple d'un salon tendance avec sol en béton ciré, une salle de réception, un mur gris, une cheminée standard et aucun téléviseur.
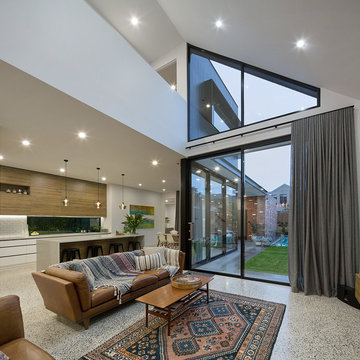
Dana Beligan
Cette image montre un salon design ouvert avec une salle de réception, un mur blanc, sol en béton ciré et un sol gris.
Cette image montre un salon design ouvert avec une salle de réception, un mur blanc, sol en béton ciré et un sol gris.
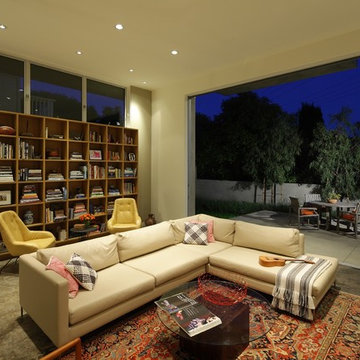
When the Olivares decided to build a home, their demands for an architect were as stringent as the integrity by which they lead their lives. Dean Nota understands and shares the Oliveras’ aspiration of perfection. It was a perfect fit.
PHOTOGRAPHED BY ERHARD PFEIFFER
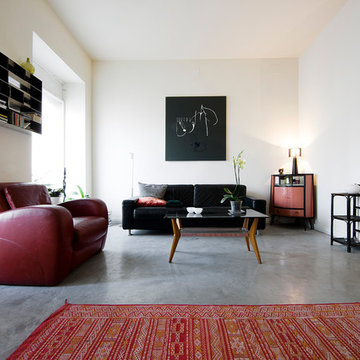
Diseñadora: Alejandra Calabrese Fotógrafo: Luis Hevia
Aménagement d'un grand salon éclectique ouvert avec une salle de réception, un mur blanc, sol en béton ciré, aucune cheminée et aucun téléviseur.
Aménagement d'un grand salon éclectique ouvert avec une salle de réception, un mur blanc, sol en béton ciré, aucune cheminée et aucun téléviseur.
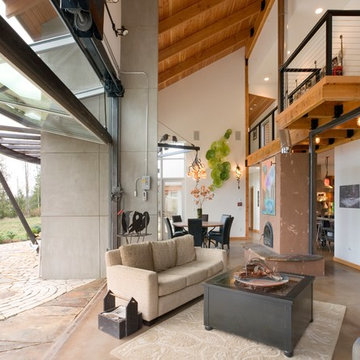
The upward acting bi folding wall helps to blur the line between indoors and out.
Steve Keating
Réalisation d'un salon bohème avec sol en béton ciré.
Réalisation d'un salon bohème avec sol en béton ciré.
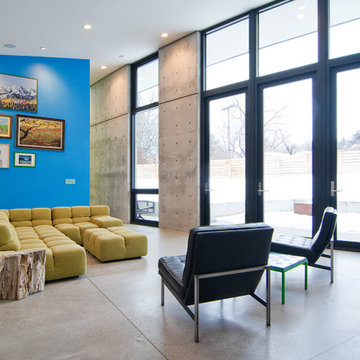
Photo: Lucy Call © 2014 Houzz
Design: Imbue Design
Cette photo montre un salon tendance ouvert avec un mur bleu, sol en béton ciré, aucune cheminée et aucun téléviseur.
Cette photo montre un salon tendance ouvert avec un mur bleu, sol en béton ciré, aucune cheminée et aucun téléviseur.
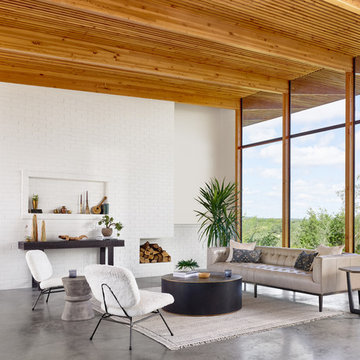
Exemple d'un très grand salon tendance ouvert avec sol en béton ciré, un sol beige, une salle de réception, un mur blanc et aucun téléviseur.
Idées déco de pièces à vivre avec sol en béton ciré
1




