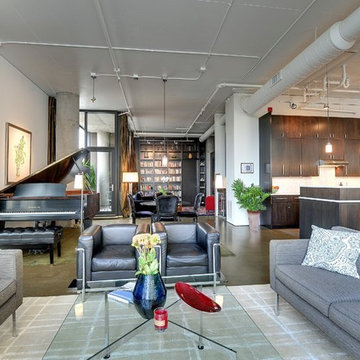Idées déco de pièces à vivre avec sol en béton ciré
Trier par :
Budget
Trier par:Populaires du jour
1 - 20 sur 544 photos
1 sur 3

mid century modern house locate north of san antonio texas
house designed by oscar e flores design studio
photos by lauren keller
Aménagement d'un salon rétro de taille moyenne et ouvert avec une salle de réception, un mur blanc, sol en béton ciré, une cheminée ribbon, un manteau de cheminée en carrelage, un téléviseur fixé au mur et un sol gris.
Aménagement d'un salon rétro de taille moyenne et ouvert avec une salle de réception, un mur blanc, sol en béton ciré, une cheminée ribbon, un manteau de cheminée en carrelage, un téléviseur fixé au mur et un sol gris.

Our homeowners approached us for design help shortly after purchasing a fixer upper. They wanted to redesign the home into an open concept plan. Their goal was something that would serve multiple functions: allow them to entertain small groups while accommodating their two small children not only now but into the future as they grow up and have social lives of their own. They wanted the kitchen opened up to the living room to create a Great Room. The living room was also in need of an update including the bulky, existing brick fireplace. They were interested in an aesthetic that would have a mid-century flair with a modern layout. We added built-in cabinetry on either side of the fireplace mimicking the wood and stain color true to the era. The adjacent Family Room, needed minor updates to carry the mid-century flavor throughout.
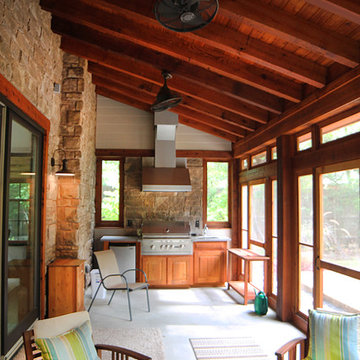
Exemple d'une véranda nature de taille moyenne avec sol en béton ciré et un plafond standard.
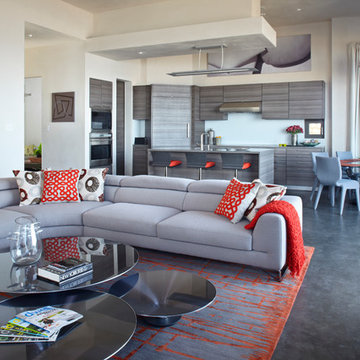
This contemporary grand room features Poggenphl cabinets, Roche Bobois furniture, Cambria countertops, Louis Poulsen light fixtures, finished concrete floors with radiant heat, and windows by Tru Architectural windows. Architect of Record: Larry Graves, Alliance Design Group; Designer: John Turturro, Turturro Design Studio; Photographer: Jake Cryan Photography. Website for more information: www.3PalmsProject.com.
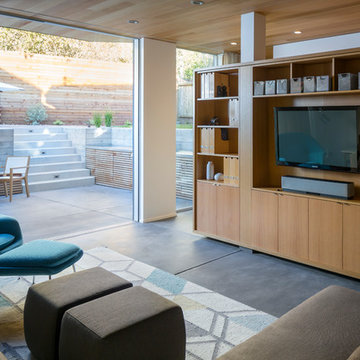
Family/entertainment space with oak casework and matt charcoal concrete floor. Glass sliding doors open to the patio and garden. The concrete floor outside has the same hue as the interior one but the texture is more pronounced to prevent slipping.
Photos by Scott Hargis.
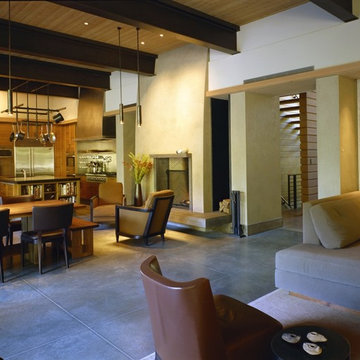
Main living, dining and kitchen space. Entry is through opening on right. Rumford fireplace, steel beam ceiling with wood, concrete floor.
Aménagement d'un grand salon contemporain ouvert avec un mur beige, sol en béton ciré, une cheminée standard et un manteau de cheminée en béton.
Aménagement d'un grand salon contemporain ouvert avec un mur beige, sol en béton ciré, une cheminée standard et un manteau de cheminée en béton.
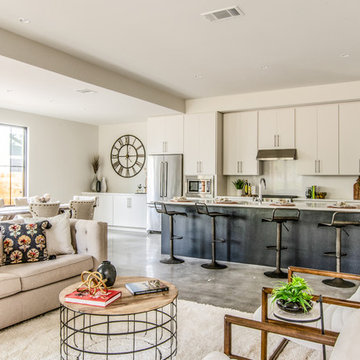
Idée de décoration pour un salon design ouvert avec une salle de réception, un mur beige, sol en béton ciré, aucune cheminée, aucun téléviseur et un sol gris.
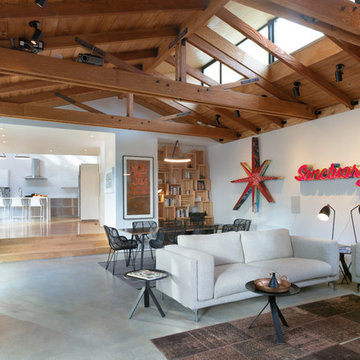
Cette image montre un grand salon mansardé ou avec mezzanine minimaliste avec sol en béton ciré, un sol gris, un mur blanc et aucune cheminée.
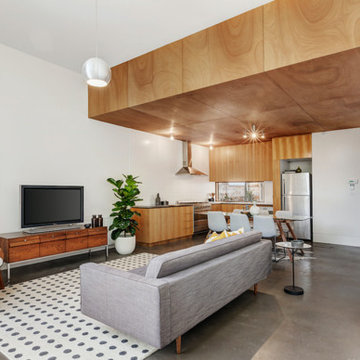
Property styling by Design + Diplomacy.
Réalisation d'un petit salon design ouvert avec un mur blanc, sol en béton ciré, un téléviseur indépendant, un sol gris et une salle de réception.
Réalisation d'un petit salon design ouvert avec un mur blanc, sol en béton ciré, un téléviseur indépendant, un sol gris et une salle de réception.

Cette photo montre une très grande véranda tendance avec sol en béton ciré, aucune cheminée, un plafond standard et un sol blanc.

D & M Images
Réalisation d'un petit salon mansardé ou avec mezzanine minimaliste avec un mur blanc, sol en béton ciré, une cheminée ribbon, un manteau de cheminée en métal et un téléviseur fixé au mur.
Réalisation d'un petit salon mansardé ou avec mezzanine minimaliste avec un mur blanc, sol en béton ciré, une cheminée ribbon, un manteau de cheminée en métal et un téléviseur fixé au mur.
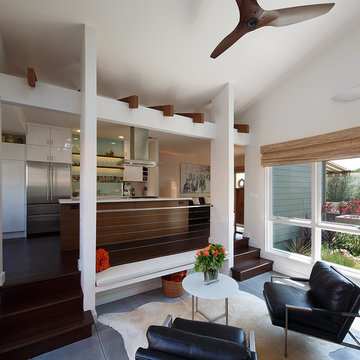
ErIc Rorer
Exemple d'un salon tendance de taille moyenne et ouvert avec sol en béton ciré et un mur blanc.
Exemple d'un salon tendance de taille moyenne et ouvert avec sol en béton ciré et un mur blanc.

Félix13 www.felix13.fr
Cette photo montre un petit salon industriel ouvert avec un mur blanc, sol en béton ciré, un poêle à bois, un manteau de cheminée en métal, un téléviseur dissimulé et un sol gris.
Cette photo montre un petit salon industriel ouvert avec un mur blanc, sol en béton ciré, un poêle à bois, un manteau de cheminée en métal, un téléviseur dissimulé et un sol gris.
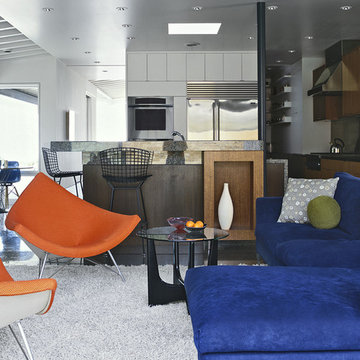
Family room looking out to pool
Cette image montre un grand salon vintage ouvert avec un mur blanc, sol en béton ciré et un sol gris.
Cette image montre un grand salon vintage ouvert avec un mur blanc, sol en béton ciré et un sol gris.
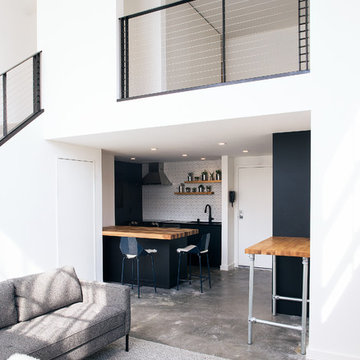
SF Mission District Loft Renovation -- Entry, Living, Kitchen, & Loft
Cette image montre un petit salon mansardé ou avec mezzanine design avec un mur blanc, sol en béton ciré et un sol gris.
Cette image montre un petit salon mansardé ou avec mezzanine design avec un mur blanc, sol en béton ciré et un sol gris.
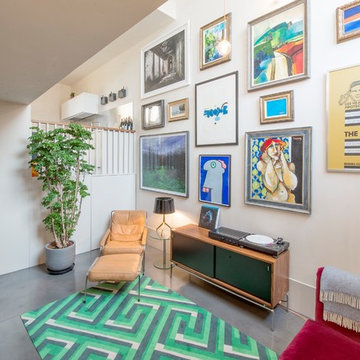
Idée de décoration pour un salon nordique fermé avec une salle de réception, un mur beige, sol en béton ciré, un poêle à bois et un sol gris.
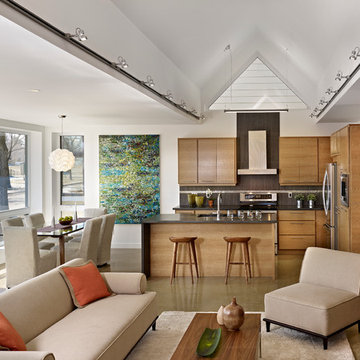
Effect Home Builders Ltd.
Awards Received for this Project:
National Green Home Award from Canadian Home Builders Association
Provincial Green Home Award from Canadian Home Builders Association - Alberta
Sustainable Award from Alberta Chapter of American Concrete Institute Awards of Excellence in Concrete
Best Infill Project from the Green Home of the Year Awards
Alberta Emerald Awards Finalist
Tomato Kitchen Design Award - Runner Up
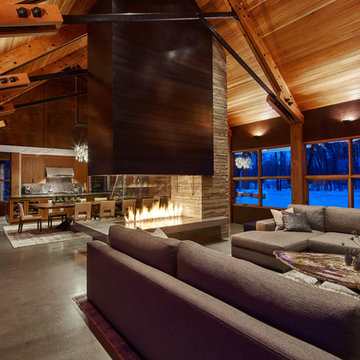
Idée de décoration pour un très grand salon design ouvert avec sol en béton ciré et une cheminée double-face.
Idées déco de pièces à vivre avec sol en béton ciré
1





