Idées déco de pièces à vivre avec sol en stratifié et un manteau de cheminée en plâtre
Trier par :
Budget
Trier par:Populaires du jour
101 - 120 sur 421 photos
1 sur 3
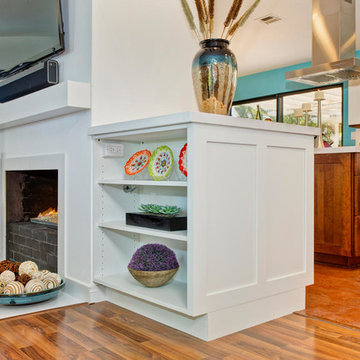
This is a side view of the decorative panels that disquise the seam between the drawers that face the kitchen and the open shelving in the family room. It is also a good shot of the cork flooring. It displays the side of the island facing the refrilgerator. It has deep drawers and a decorative panel on the side of drawers facing the sink.
Jon Upson Photography
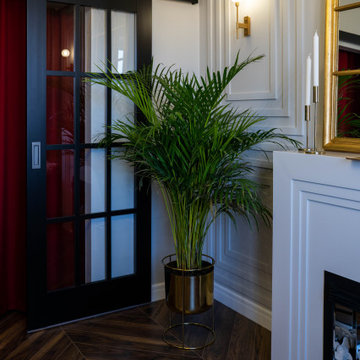
Cette photo montre un petit salon tendance ouvert avec un bar de salon, un mur gris, sol en stratifié, une cheminée standard, un manteau de cheminée en plâtre, aucun téléviseur et un sol marron.
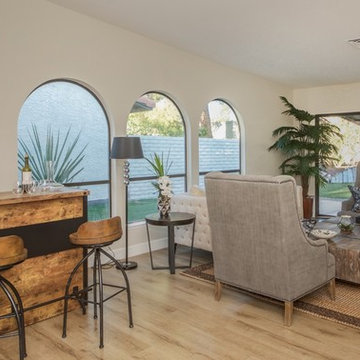
Idées déco pour un salon montagne de taille moyenne et ouvert avec un mur beige, sol en stratifié, une cheminée d'angle, un manteau de cheminée en plâtre, aucun téléviseur et un sol beige.
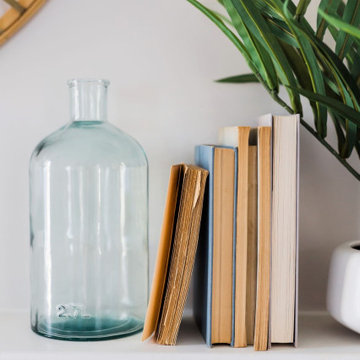
When it came to the mantel we kept it fairly simple, opting for a round, rattan mirror, some greenery, glass bottles, and vintage books. The overall effect is calming, coastal and timeless.
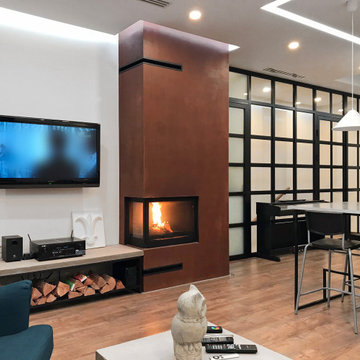
Spacious living room with sofa and TV areas, corner fireplace, visible from any point of the room/Просторная гостиная с диванной и ТВ зонами, угловым камином, видимым из любой точки помещения
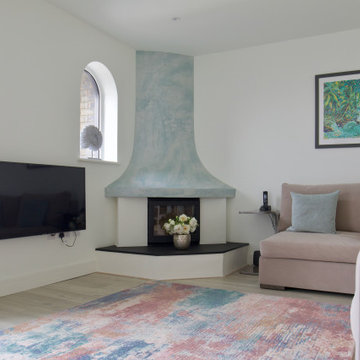
Coastal living room leading onto balcony. We kept the colours muted so as not to distract from the stunning sea views. A bespoke corner group sofa with matching freestnadng sofa were upholstered in a stain free faux suede. Electrically operated roller blind and wave heading curtains. The chimney breast was picked out in venetian plaster and this together with the rug pulled the scheme together.
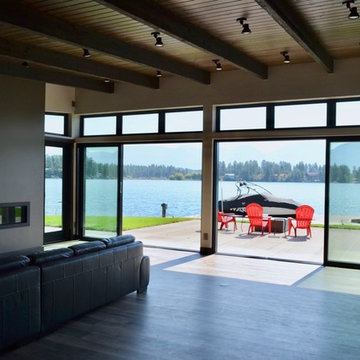
Dana J Creative
Cette image montre un grand salon minimaliste ouvert avec un mur beige, sol en stratifié, une cheminée ribbon, un manteau de cheminée en plâtre, un téléviseur fixé au mur et un sol beige.
Cette image montre un grand salon minimaliste ouvert avec un mur beige, sol en stratifié, une cheminée ribbon, un manteau de cheminée en plâtre, un téléviseur fixé au mur et un sol beige.
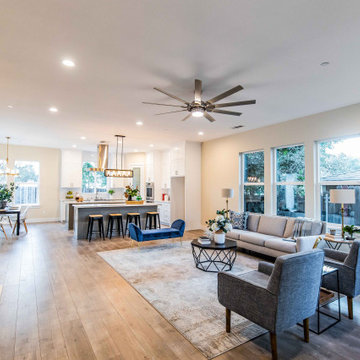
Inspiration pour un salon traditionnel de taille moyenne et ouvert avec une salle de réception, sol en stratifié, une cheminée standard, un manteau de cheminée en plâtre et un sol gris.
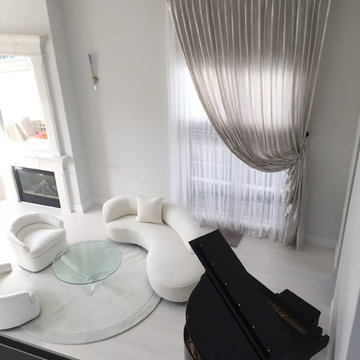
Painting and molding
Exemple d'un grand salon moderne ouvert avec une salle de réception, un mur gris, sol en stratifié, une cheminée standard, un manteau de cheminée en plâtre, aucun téléviseur et un sol beige.
Exemple d'un grand salon moderne ouvert avec une salle de réception, un mur gris, sol en stratifié, une cheminée standard, un manteau de cheminée en plâtre, aucun téléviseur et un sol beige.
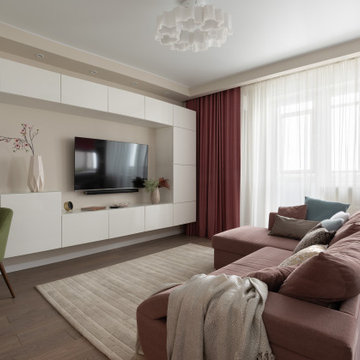
Сиреневая акварель, проект квартиры 90 кв.м, реализация 2018 г.
Aménagement d'un salon classique de taille moyenne et ouvert avec un mur beige, sol en stratifié, une cheminée ribbon, un manteau de cheminée en plâtre, un téléviseur fixé au mur, un sol marron, une bibliothèque ou un coin lecture et poutres apparentes.
Aménagement d'un salon classique de taille moyenne et ouvert avec un mur beige, sol en stratifié, une cheminée ribbon, un manteau de cheminée en plâtre, un téléviseur fixé au mur, un sol marron, une bibliothèque ou un coin lecture et poutres apparentes.
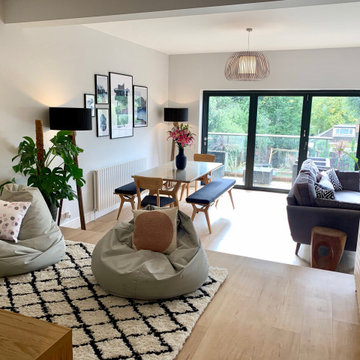
We loved working on this project! The clients brief was to create the Danish concept of Hygge in her new home. We completely redesigned and revamped the space. She wanted to keep all her existing furniture but wanted the space to feel completely different. We opened up the back wall into the garden and added bi-fold doors to create an indoor-outdoor space. New flooring, complete redecoration, new lighting and accessories to complete the transformation. Her tears of happiness said it all!
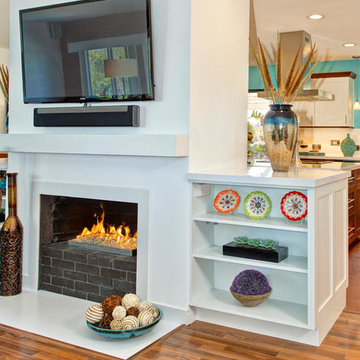
This Fireplace was originally a wood burning unit made of brick that had been painted white. It has a new Gas Firplace Insert and Custom Brick riser. Porcelain Tile Hearth and open shelf units hold gas control for fireplace and electrical outlets New Lacquer mantle and New Audio Visual Equipment.
Jon Upson - Photography
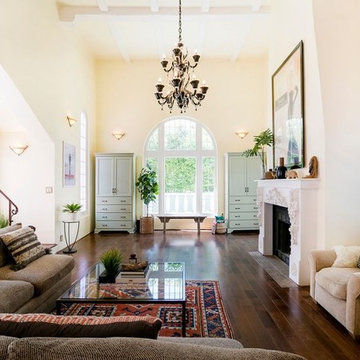
Candy
Cette photo montre un très grand salon chic ouvert avec une bibliothèque ou un coin lecture, un mur blanc, sol en stratifié, un poêle à bois, un manteau de cheminée en plâtre, un téléviseur encastré et un sol marron.
Cette photo montre un très grand salon chic ouvert avec une bibliothèque ou un coin lecture, un mur blanc, sol en stratifié, un poêle à bois, un manteau de cheminée en plâtre, un téléviseur encastré et un sol marron.
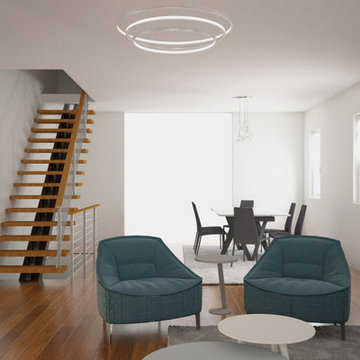
3d Renderings made before renovating the space. The interior designer has chosen the furniture and we have made several layouts before choosing the final design. 3d render without the kitchen. The house has a freestanding staircase.
It is located in Brooklyn, New York.
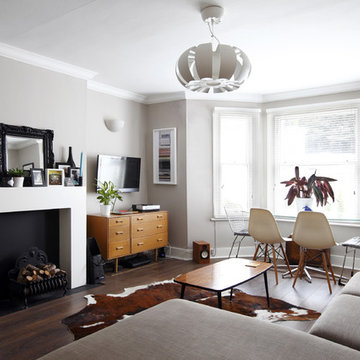
Emma Wood
Cette photo montre un salon scandinave de taille moyenne et fermé avec une salle de réception, un mur gris, sol en stratifié, un poêle à bois, un manteau de cheminée en plâtre et un téléviseur fixé au mur.
Cette photo montre un salon scandinave de taille moyenne et fermé avec une salle de réception, un mur gris, sol en stratifié, un poêle à bois, un manteau de cheminée en plâtre et un téléviseur fixé au mur.
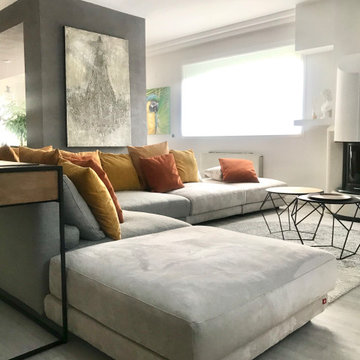
Réalisation d'un grand salon minimaliste ouvert avec sol en stratifié, une cheminée standard, un mur blanc, un manteau de cheminée en plâtre, un téléviseur fixé au mur et un sol gris.
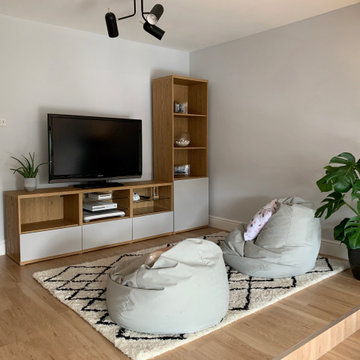
We loved working on this project! The clients brief was to create the Danish concept of Hygge in her new home. We completely redesigned and revamped the space. She wanted to keep all her existing furniture but wanted the space to feel completely different. We opened up the back wall into the garden and added bi-fold doors to create an indoor-outdoor space. New flooring, complete redecoration, new lighting and accessories to complete the transformation. Her tears of happiness said it all!
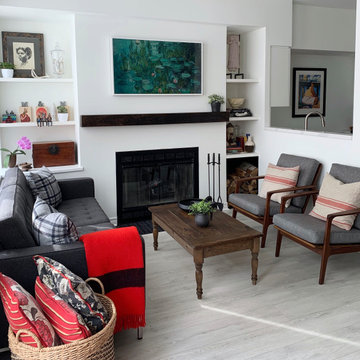
Cette photo montre un salon tendance fermé avec un mur blanc, sol en stratifié, un poêle à bois, un manteau de cheminée en plâtre et un téléviseur fixé au mur.
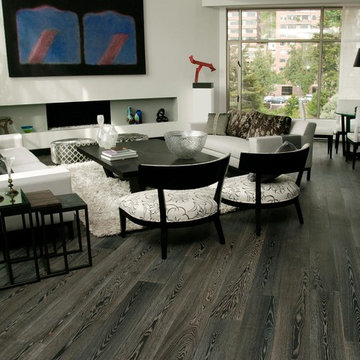
Cut-Rite Carpet and Design Center is located at 825 White Plains Road (Rt. 22), Scarsdale, NY 10583. Come visit us! We are open Monday-Saturday from 9:00 AM-6:00 PM.
(914) 506-5431 http://www.cutritecarpets.com/
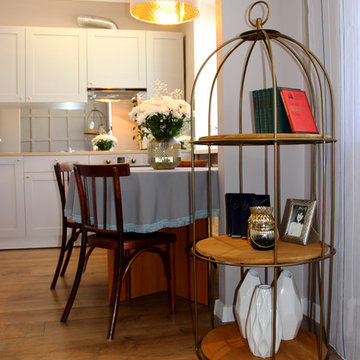
Inspiration pour un petit salon design ouvert avec une bibliothèque ou un coin lecture, un mur gris, sol en stratifié, une cheminée ribbon, un manteau de cheminée en plâtre, un téléviseur indépendant et un sol marron.
Idées déco de pièces à vivre avec sol en stratifié et un manteau de cheminée en plâtre
6



