Idées déco de pièces à vivre avec sol en stratifié et un sol en brique
Trier par :
Budget
Trier par:Populaires du jour
21 - 40 sur 16 499 photos
1 sur 3

Exemple d'une grande salle de séjour industrielle ouverte avec un mur noir, un téléviseur fixé au mur, une cheminée ribbon, un manteau de cheminée en métal et sol en stratifié.
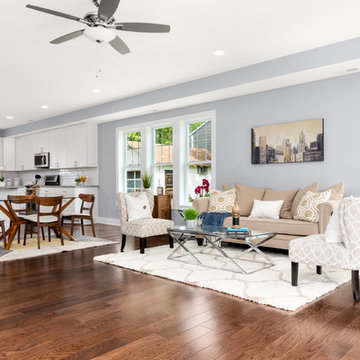
Open Concept Living Room, Dining Room & Kitchen Area
Cette image montre un salon traditionnel de taille moyenne et ouvert avec un mur gris, sol en stratifié et un sol marron.
Cette image montre un salon traditionnel de taille moyenne et ouvert avec un mur gris, sol en stratifié et un sol marron.

Aménagement d'une grande salle de séjour classique ouverte avec un mur gris, une cheminée standard, un manteau de cheminée en pierre, aucun téléviseur, un sol gris et sol en stratifié.
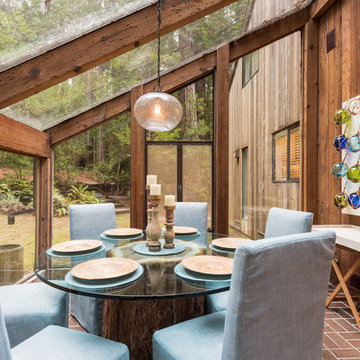
Meredith Gilardoni Photography
Aménagement d'une véranda bord de mer avec un sol en brique, un plafond en verre et un sol rouge.
Aménagement d'une véranda bord de mer avec un sol en brique, un plafond en verre et un sol rouge.

Cette photo montre une véranda chic avec un sol en brique, un plafond en verre et un sol rouge.
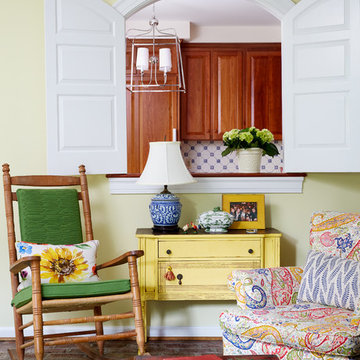
Aménagement d'un salon campagne fermé avec aucun téléviseur, un mur jaune, un sol en brique et un sol marron.
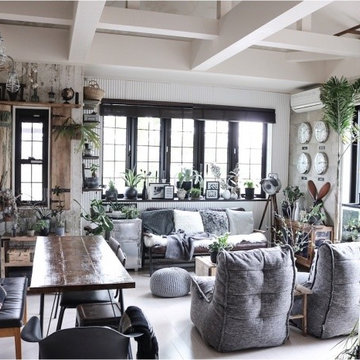
Flexible seating arrangements allows you to be free to create your own lounge area. Relax and enjoy a coffee or tea in a non-digital retreat with trendy retro style and comfort.
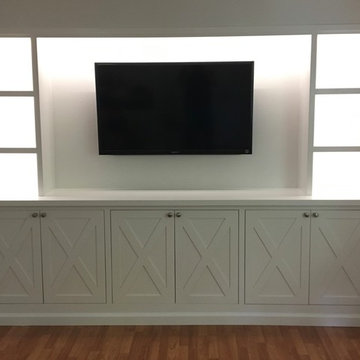
Customer input, in-house deign and build. White acrylic paint sprayed on poplar doors. Fixed upper shelving, led strip lights with remote. Over all great look in this townhouse, fit the space perfectly.
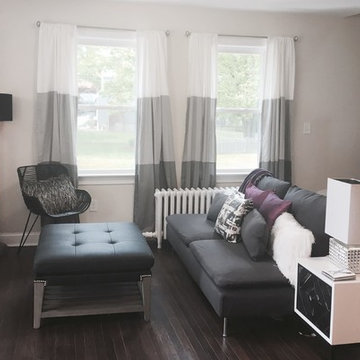
Aménagement d'un petit salon contemporain fermé avec un mur gris, sol en stratifié, aucune cheminée, aucun téléviseur et un sol gris.
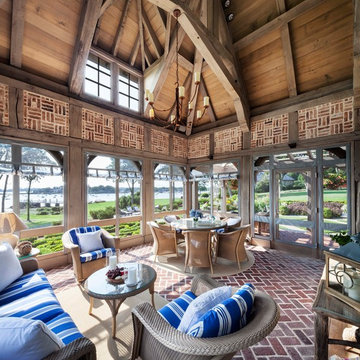
A sun-soaked screened porch boasts intricate timber framework, brick floors and infill, and 180-degree views of the harbor and the sound beyond.
Aménagement d'une grande véranda campagne avec un puits de lumière, un sol rouge et un sol en brique.
Aménagement d'une grande véranda campagne avec un puits de lumière, un sol rouge et un sol en brique.

Builder: Orchard Hills Design and Construction, LLC
Interior Designer: ML Designs
Kitchen Designer: Heidi Piron
Landscape Architect: J. Kest & Company, LLC
Photographer: Christian Garibaldi

Cette image montre une véranda marine avec un sol en brique et un plafond standard.
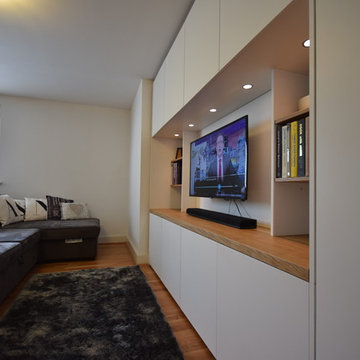
Réalisation d'un salon design de taille moyenne et fermé avec un mur blanc, sol en stratifié, un téléviseur fixé au mur et un sol marron.
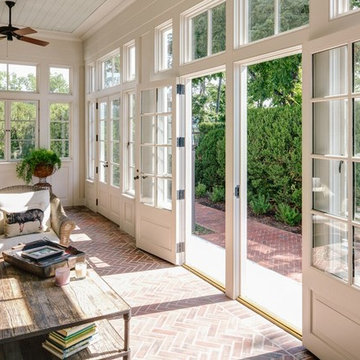
Inspiration pour une grande véranda traditionnelle avec un sol en brique, un plafond standard, un sol rouge et aucune cheminée.

Casey Dunn Photography
Inspiration pour un grand salon rustique ouvert avec un mur blanc, un sol en brique, une cheminée standard, un téléviseur fixé au mur et un manteau de cheminée en béton.
Inspiration pour un grand salon rustique ouvert avec un mur blanc, un sol en brique, une cheminée standard, un téléviseur fixé au mur et un manteau de cheminée en béton.
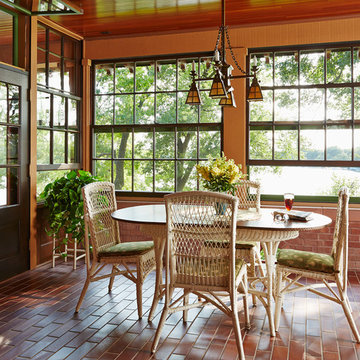
Architecture & Interior Design: David Heide Design Studio
Photos: Susan Gilmore Photography
Exemple d'une véranda craftsman de taille moyenne avec un sol en brique, aucune cheminée, un plafond standard et un sol rouge.
Exemple d'une véranda craftsman de taille moyenne avec un sol en brique, aucune cheminée, un plafond standard et un sol rouge.

Doyle Coffin Architecture
+Dan Lenore, Photographer
Cette image montre une véranda traditionnelle de taille moyenne avec un plafond en verre et un sol en brique.
Cette image montre une véranda traditionnelle de taille moyenne avec un plafond en verre et un sol en brique.
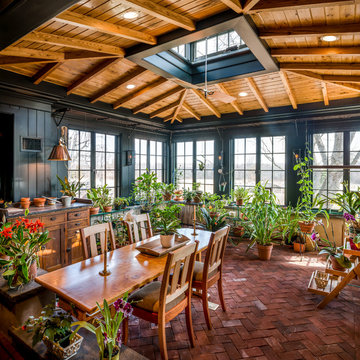
Angle Eye Photography
Idées déco pour une grande véranda classique avec un sol en brique, aucune cheminée, un puits de lumière et un sol rouge.
Idées déco pour une grande véranda classique avec un sol en brique, aucune cheminée, un puits de lumière et un sol rouge.
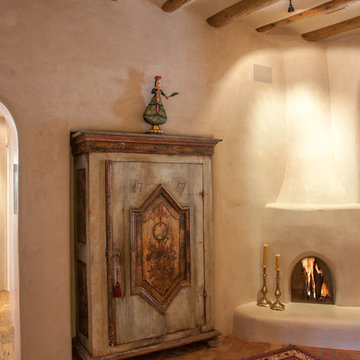
Inspiration pour un grand salon méditerranéen ouvert avec un mur beige, un sol en brique et aucune cheminée.
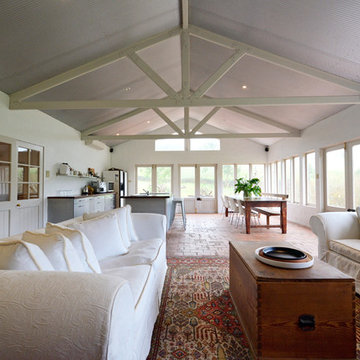
Photo: Jeni Lee © 2013 Houzz
Idées déco pour un grand salon campagne ouvert avec un sol en brique.
Idées déco pour un grand salon campagne ouvert avec un sol en brique.
Idées déco de pièces à vivre avec sol en stratifié et un sol en brique
2



