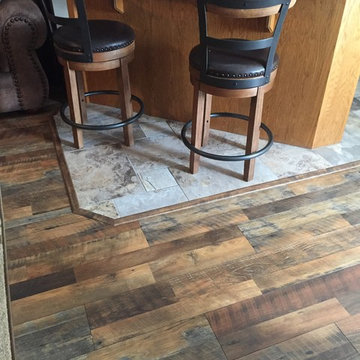Idées déco de pièces à vivre avec sol en stratifié et un sol multicolore
Trier par :
Budget
Trier par:Populaires du jour
161 - 180 sur 183 photos
1 sur 3
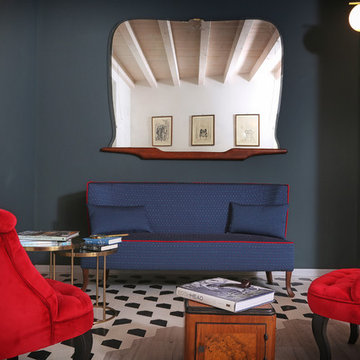
Arch. Lorenzo Viola
Idées déco pour une salle de séjour mansardée ou avec mezzanine campagne de taille moyenne avec un mur multicolore, sol en stratifié, aucune cheminée, aucun téléviseur et un sol multicolore.
Idées déco pour une salle de séjour mansardée ou avec mezzanine campagne de taille moyenne avec un mur multicolore, sol en stratifié, aucune cheminée, aucun téléviseur et un sol multicolore.
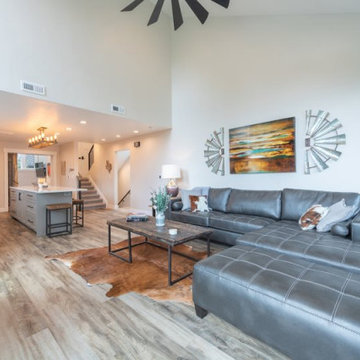
This Park City Ski Loft remodeled for it's Texas owner has a clean modern airy feel, with rustic and industrial elements. Park City is known for utilizing mountain modern and industrial elements in it's design. We wanted to tie those elements in with the owner's farm house Texas roots.
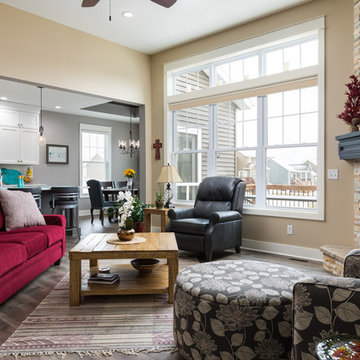
DJZ Photography
This comfortable gathering room exhibits 11 foot ceilings as well as an alluring corner stone to ceiling fireplace. The home is complete with 5 bedrooms, 3.5-bathrooms, a 3-stall garage and multiple custom features giving you and your family over 3,000 sq ft of elegant living space with plenty of room to move about, or relax.
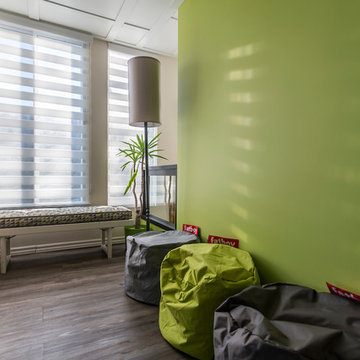
Lorraine Masse Design - photographe; Allen McEachern (photography)
Idée de décoration pour une salle de séjour tradition de taille moyenne et ouverte avec une bibliothèque ou un coin lecture, un mur blanc, sol en stratifié, une cheminée standard, un manteau de cheminée en pierre, un téléviseur encastré et un sol multicolore.
Idée de décoration pour une salle de séjour tradition de taille moyenne et ouverte avec une bibliothèque ou un coin lecture, un mur blanc, sol en stratifié, une cheminée standard, un manteau de cheminée en pierre, un téléviseur encastré et un sol multicolore.
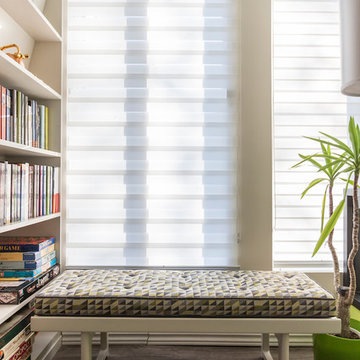
Lorraine Masse Design - photographe; Allen McEachern (photography)
Cette photo montre une salle de séjour chic de taille moyenne et ouverte avec une bibliothèque ou un coin lecture, un mur blanc, sol en stratifié, une cheminée standard, un manteau de cheminée en pierre, un téléviseur encastré et un sol multicolore.
Cette photo montre une salle de séjour chic de taille moyenne et ouverte avec une bibliothèque ou un coin lecture, un mur blanc, sol en stratifié, une cheminée standard, un manteau de cheminée en pierre, un téléviseur encastré et un sol multicolore.
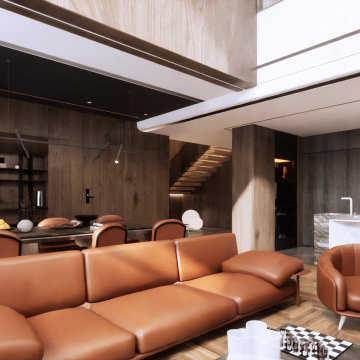
Cette image montre un salon minimaliste de taille moyenne et ouvert avec un mur multicolore, sol en stratifié, un téléviseur fixé au mur et un sol multicolore.
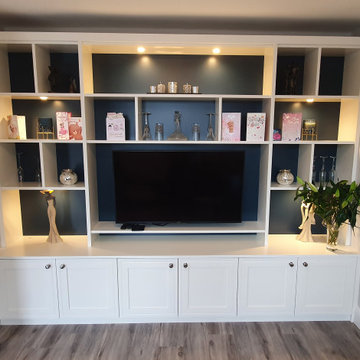
TV Unit spray painted in Pointing and Hague Blue from Farrow and Ball. In-frame shaker style doors and downlights for nice effect.
Exemple d'un salon moderne de taille moyenne et ouvert avec une salle de réception, un mur gris, sol en stratifié, un téléviseur encastré et un sol multicolore.
Exemple d'un salon moderne de taille moyenne et ouvert avec une salle de réception, un mur gris, sol en stratifié, un téléviseur encastré et un sol multicolore.
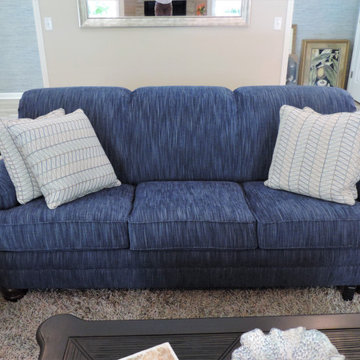
This coastal inspired Living Room was completely transformed with new flooring, wall color, shiplap fireplace surround, fireplace mantel, furniture & accessories!
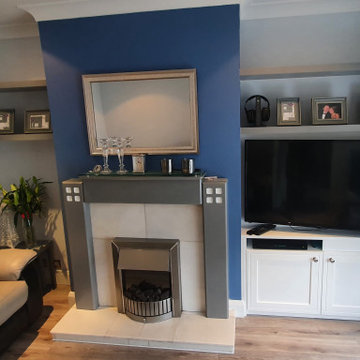
TV Unit spray painted in White and floating shelves spray painted in Plummet from Farrow and Ball. Shaker style doors.
Cette photo montre un salon moderne de taille moyenne et ouvert avec une salle de réception, un mur gris, sol en stratifié, une cheminée standard, un manteau de cheminée en lambris de bois, un téléviseur fixé au mur et un sol multicolore.
Cette photo montre un salon moderne de taille moyenne et ouvert avec une salle de réception, un mur gris, sol en stratifié, une cheminée standard, un manteau de cheminée en lambris de bois, un téléviseur fixé au mur et un sol multicolore.
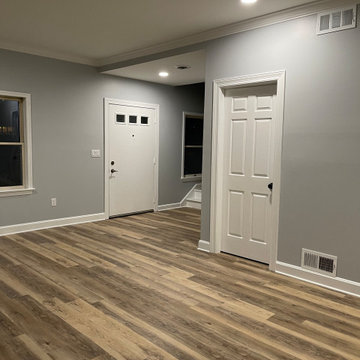
Exemple d'un salon chic de taille moyenne et fermé avec un mur gris, sol en stratifié et un sol multicolore.
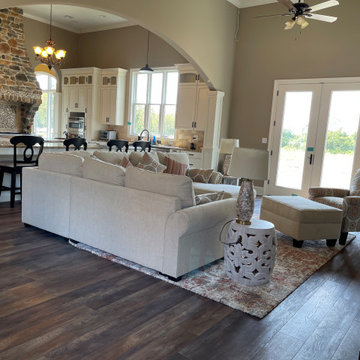
Inspiration pour une très grande salle de séjour traditionnelle ouverte avec un mur beige, sol en stratifié, un sol multicolore et un plafond à caissons.
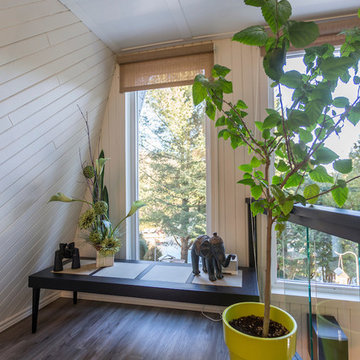
Lorraine Masse Design - photographe; Allen McEachern (photography)
Cette image montre une salle de séjour traditionnelle de taille moyenne et ouverte avec une bibliothèque ou un coin lecture, un mur blanc, sol en stratifié, une cheminée standard, un manteau de cheminée en pierre, un téléviseur encastré et un sol multicolore.
Cette image montre une salle de séjour traditionnelle de taille moyenne et ouverte avec une bibliothèque ou un coin lecture, un mur blanc, sol en stratifié, une cheminée standard, un manteau de cheminée en pierre, un téléviseur encastré et un sol multicolore.
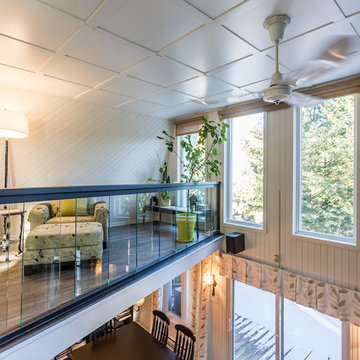
Lorraine Masse Design - photographe; Allen McEachern (photography)
Aménagement d'une salle de séjour classique de taille moyenne et ouverte avec une bibliothèque ou un coin lecture, un mur blanc, sol en stratifié, une cheminée standard, un manteau de cheminée en pierre, un téléviseur encastré et un sol multicolore.
Aménagement d'une salle de séjour classique de taille moyenne et ouverte avec une bibliothèque ou un coin lecture, un mur blanc, sol en stratifié, une cheminée standard, un manteau de cheminée en pierre, un téléviseur encastré et un sol multicolore.
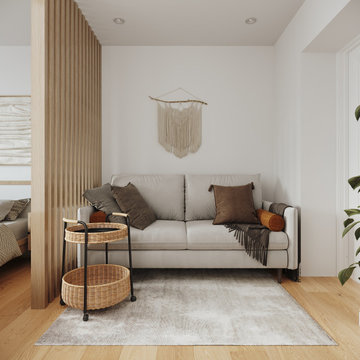
Проект совмещенной спальни-гостиной ?
Не все планировки квартир позволяют организовать отдельное спальное место. Его комбинирование с гостиной в таком варианте отличное решение.
Зонирование пространства происходит с помощью перегородки.
Площадь комнаты - 16,43 кв.м.
? Заказать проект легко:
WhatsApp: +7 (952) 950-05-58
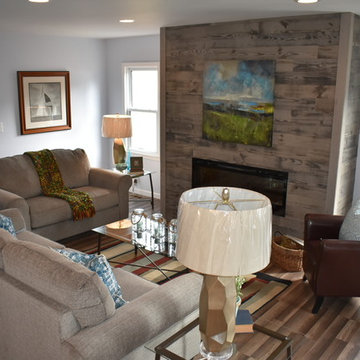
Intimate open concept living room with beautiful focal fireplace. Staged in blues and greens.
Aménagement d'un petit salon classique ouvert avec un mur bleu, sol en stratifié, une cheminée standard, un manteau de cheminée en bois, un téléviseur fixé au mur et un sol multicolore.
Aménagement d'un petit salon classique ouvert avec un mur bleu, sol en stratifié, une cheminée standard, un manteau de cheminée en bois, un téléviseur fixé au mur et un sol multicolore.
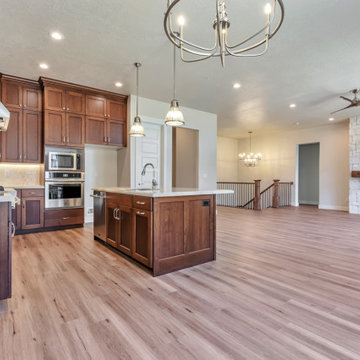
Beautiful kitchen with stained cabinetry, an under cabinet appliance hood, rangetop, and tile backsplash in an open concept living area with full access to the dining, entry, & great room.
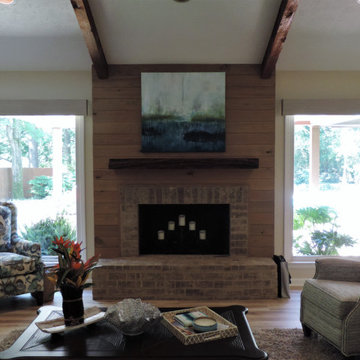
This coastal inspired Living Room was completely transformed with new flooring, wall color, shiplap fireplace surround, fireplace mantel, furniture & accessories!
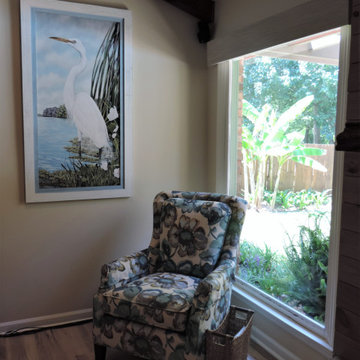
This coastal inspired Living Room was completely transformed with new flooring, wall color, shiplap fireplace surround, fireplace mantel, furniture & accessories!
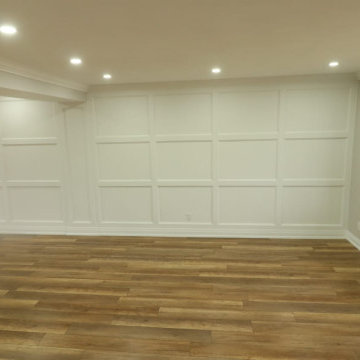
Complete renovation of the entire first floor.
We installed porcelain tiles in the kitchen matching the laminate floor in the dining and living room.
Created a large wainscotting feature wall leading from the dining room to the living room.
Idées déco de pièces à vivre avec sol en stratifié et un sol multicolore
9




