Idées déco de pièces à vivre avec sol en stratifié et une cheminée
Trier par :
Budget
Trier par:Populaires du jour
141 - 160 sur 4 641 photos
1 sur 3
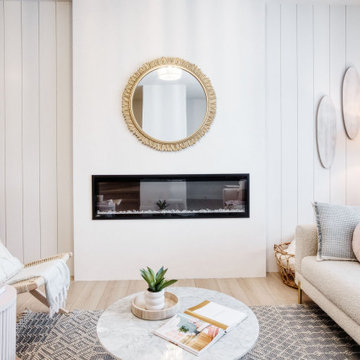
Aménagement d'un salon scandinave de taille moyenne et ouvert avec un mur blanc, sol en stratifié, une cheminée standard, un sol beige et du lambris de bois.
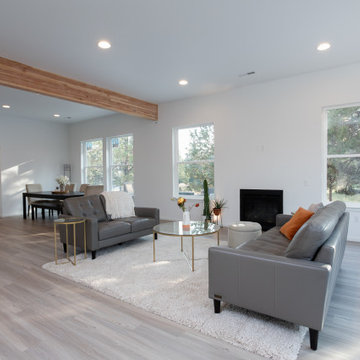
Exemple d'un salon rétro ouvert avec un mur blanc, sol en stratifié, une cheminée standard, aucun téléviseur et poutres apparentes.

Modern style livingroom
Cette photo montre un grand salon moderne ouvert avec une salle de réception, un mur gris, sol en stratifié, une cheminée d'angle, un manteau de cheminée en pierre, un téléviseur encastré, un sol jaune, un plafond en bois et du papier peint.
Cette photo montre un grand salon moderne ouvert avec une salle de réception, un mur gris, sol en stratifié, une cheminée d'angle, un manteau de cheminée en pierre, un téléviseur encastré, un sol jaune, un plafond en bois et du papier peint.
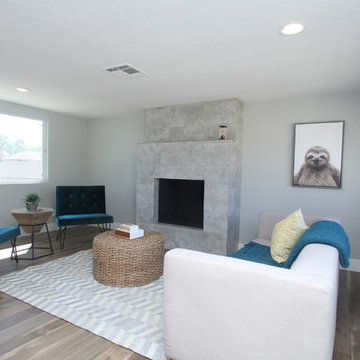
Inspiration pour un petit salon vintage ouvert avec un mur gris, sol en stratifié, une cheminée standard, un manteau de cheminée en carrelage et un sol marron.
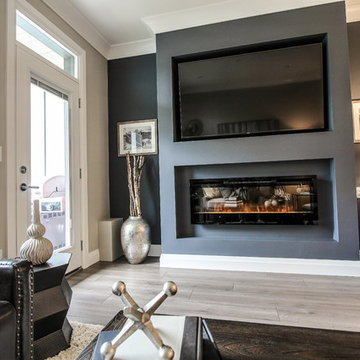
Design & staging: Trish Becher / PC: John Kinneman
Cette photo montre un salon chic de taille moyenne et ouvert avec un mur bleu, sol en stratifié, cheminée suspendue, un téléviseur encastré et un sol marron.
Cette photo montre un salon chic de taille moyenne et ouvert avec un mur bleu, sol en stratifié, cheminée suspendue, un téléviseur encastré et un sol marron.
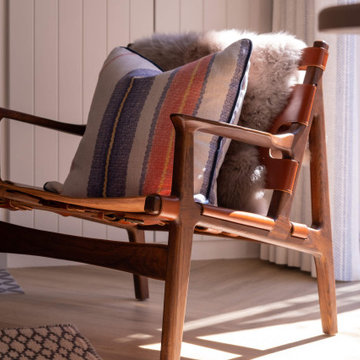
Modern country design, using blues and soft oranges, with ikat prints, natural materials including oak and leather, and striking lighting and artwork
Exemple d'un petit salon nature fermé avec un mur blanc, sol en stratifié, un poêle à bois, un manteau de cheminée en bois, un téléviseur fixé au mur, un sol marron, un plafond voûté et éclairage.
Exemple d'un petit salon nature fermé avec un mur blanc, sol en stratifié, un poêle à bois, un manteau de cheminée en bois, un téléviseur fixé au mur, un sol marron, un plafond voûté et éclairage.

Cette photo montre un grand salon mansardé ou avec mezzanine bord de mer avec un mur beige, sol en stratifié, un poêle à bois, un manteau de cheminée en plâtre et éclairage.
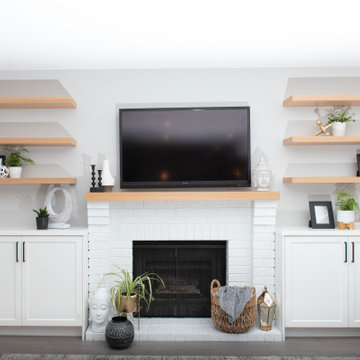
This is the living room after total over haul
Cette photo montre un grand salon nature ouvert avec un mur gris, sol en stratifié, une cheminée standard, un manteau de cheminée en brique et un sol blanc.
Cette photo montre un grand salon nature ouvert avec un mur gris, sol en stratifié, une cheminée standard, un manteau de cheminée en brique et un sol blanc.
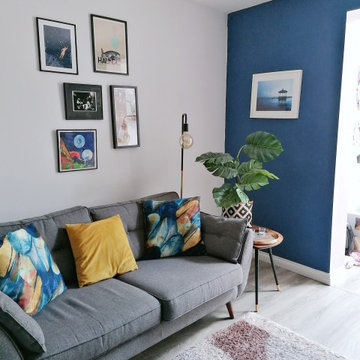
Inspiration pour un salon bohème de taille moyenne et ouvert avec un mur bleu, sol en stratifié, un poêle à bois, un manteau de cheminée en métal, aucun téléviseur et un sol marron.
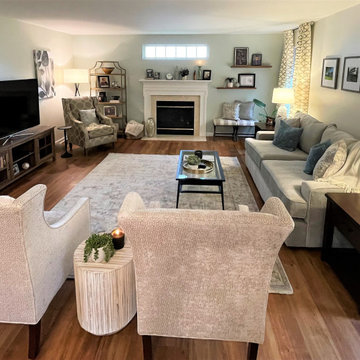
This project was such a pleasure. My clients needed assistance with flooring for the entire first floor, paint consultation and a completely new Interior design for their Family room. My toughest design element was selecting a new LVP flooring. I had to consider coordinating other wood elements in the home and resale in approximately 5 years. Coordinating all of this was definitely something that experience brings. My clients like dark flooring but I didn't feel that was the direction for this project and I was right. My client was in tears after the installation. She commented that she was so glad she followed my recommendations. These beautiful floors product provided and installed by Get Floored.
Next was paint. Goodbye sponged textured accent wall- hello warm gray with hint of green from the Sherwin Williams collection.
All new furniture, window treatments, lighting and accents that I selected delivered a most inviting space for my clients.
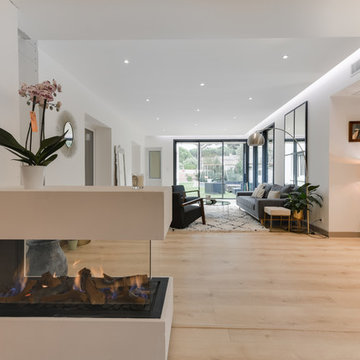
Cheminée à gaz
Idées déco pour une grande salle de séjour contemporaine ouverte avec un mur blanc, sol en stratifié, une cheminée double-face, un manteau de cheminée en plâtre, aucun téléviseur et un sol beige.
Idées déco pour une grande salle de séjour contemporaine ouverte avec un mur blanc, sol en stratifié, une cheminée double-face, un manteau de cheminée en plâtre, aucun téléviseur et un sol beige.
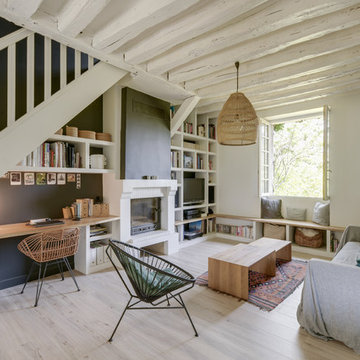
Frédéric Bali
Idées déco pour un salon méditerranéen de taille moyenne et ouvert avec une bibliothèque ou un coin lecture, un mur noir, sol en stratifié, une cheminée standard, un manteau de cheminée en brique, un téléviseur indépendant et un sol beige.
Idées déco pour un salon méditerranéen de taille moyenne et ouvert avec une bibliothèque ou un coin lecture, un mur noir, sol en stratifié, une cheminée standard, un manteau de cheminée en brique, un téléviseur indépendant et un sol beige.
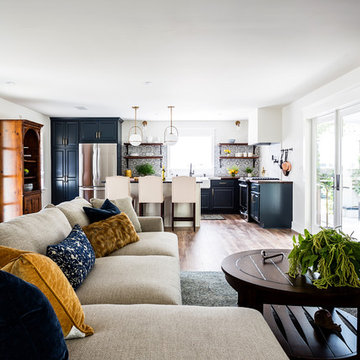
We completely renovated this space for an episode of HGTV House Hunters Renovation. The kitchen was originally a galley kitchen. We removed a wall between the DR and the kitchen to open up the space. We used a combination of countertops in this kitchen. To give a buffer to the wood counters, we used slabs of marble each side of the sink. This adds interest visually and helps to keep the water away from the wood counters. We used blue and cream for the cabinetry which is a lovely, soft mix and wood shelving to match the wood counter tops. To complete the eclectic finishes we mixed gold light fixtures and cabinet hardware with black plumbing fixtures and shelf brackets.
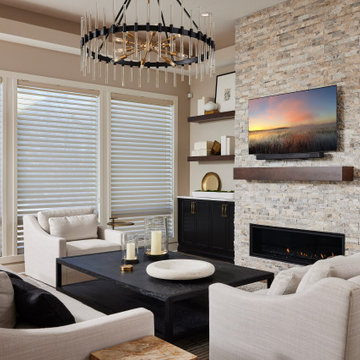
Mantel—Hirshfield's stock cappuccino stain, water popped on Maple; Fireplace field tile Claros Silver Architectural travertine wall tile 6x24.
Aménagement d'un grand salon contemporain ouvert avec un mur beige, sol en stratifié, une cheminée standard, un manteau de cheminée en brique, un téléviseur fixé au mur et un sol marron.
Aménagement d'un grand salon contemporain ouvert avec un mur beige, sol en stratifié, une cheminée standard, un manteau de cheminée en brique, un téléviseur fixé au mur et un sol marron.
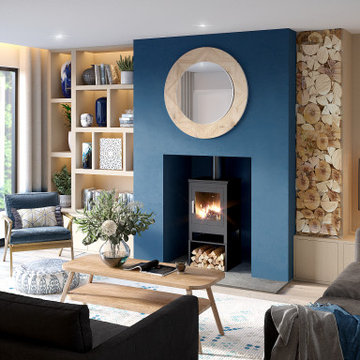
We are really enjoying working with this family to create a beautiful contemporary home with Scandinavian influences.
Inspiration pour un grand salon design ouvert avec sol en stratifié, un poêle à bois, un manteau de cheminée en plâtre, un téléviseur fixé au mur et un sol gris.
Inspiration pour un grand salon design ouvert avec sol en stratifié, un poêle à bois, un manteau de cheminée en plâtre, un téléviseur fixé au mur et un sol gris.
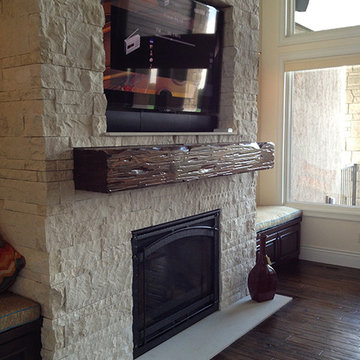
This 5,150 sq.ft. consisted of 4 bedrooms, 5 bathrooms and a 3 car garage. Custom cabinetry and countertops. Custom beamwork througout the house. Two separate outdoor recreational sites. The fire pit was designed for gas or wood fire. The house included 3 fireplaces and a four season room.
This house was awarded Best of Show in a category of $1,000,000 and up.
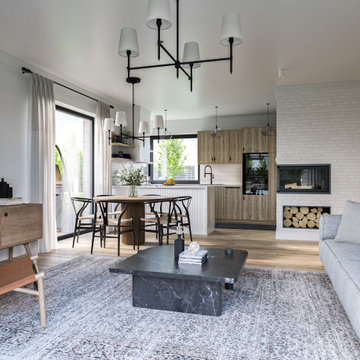
Cette photo montre un salon moderne de taille moyenne et ouvert avec un mur blanc, sol en stratifié, une cheminée d'angle, un manteau de cheminée en brique, un téléviseur fixé au mur, un sol marron et un mur en parement de brique.

Exemple d'une salle de séjour bord de mer de taille moyenne et ouverte avec sol en stratifié, une cheminée standard, un manteau de cheminée en carrelage, un téléviseur fixé au mur, un sol gris et un mur gris.
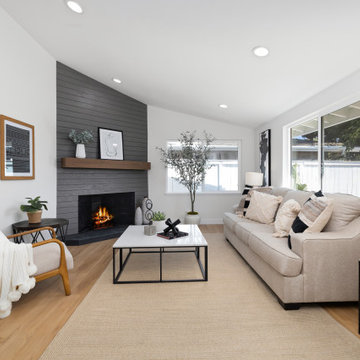
Idée de décoration pour un salon vintage de taille moyenne et ouvert avec un mur blanc, sol en stratifié, une cheminée d'angle, un manteau de cheminée en lambris de bois et un plafond voûté.
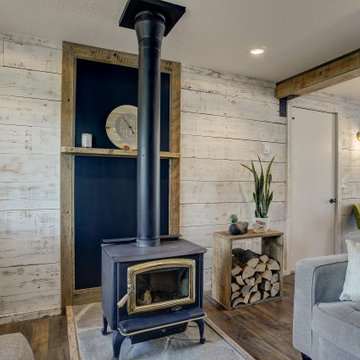
Beautiful Living Room with white washed ship lap barn wood walls. The wood stove fireplace has a stone hearth and painted black steel fire place surround, picture framed in rustic barn wood. A custom fire wood box stands beside the fireplace. A custom made box beam is made to visually separate the living room and entry way spaces from the kitchen and dining room area. The box beam has large black painted, steel L-brackets holding it up.
Idées déco de pièces à vivre avec sol en stratifié et une cheminée
8



