Idées déco de pièces à vivre avec sol en stratifié
Trier par :
Budget
Trier par:Populaires du jour
1 - 20 sur 220 photos
1 sur 3
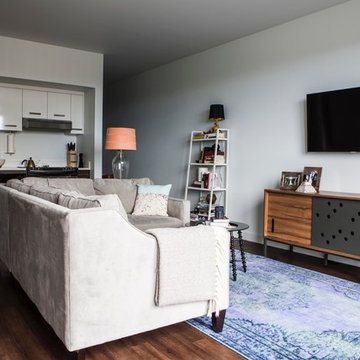
Christopher Dibble
Inspiration pour un salon bohème de taille moyenne et ouvert avec un mur blanc, sol en stratifié, aucune cheminée, un téléviseur fixé au mur et un sol marron.
Inspiration pour un salon bohème de taille moyenne et ouvert avec un mur blanc, sol en stratifié, aucune cheminée, un téléviseur fixé au mur et un sol marron.
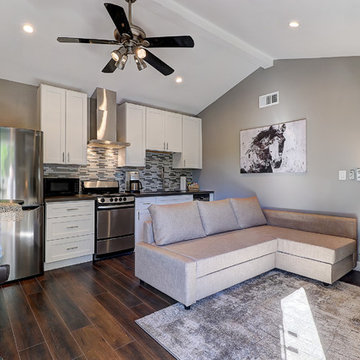
Reflecting Walls Photography
Cette photo montre un petit salon chic ouvert avec un mur gris, sol en stratifié et un sol marron.
Cette photo montre un petit salon chic ouvert avec un mur gris, sol en stratifié et un sol marron.
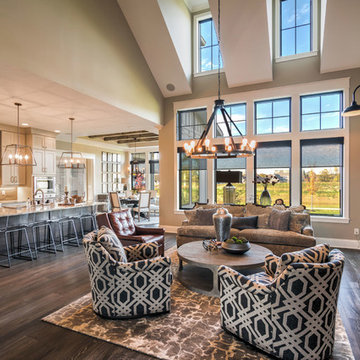
This large open space is so inviting and it is the first thing guests lay eyes on. There's so much to take in, the lines of the furniture and lights are so pleasing to look at. The neutral colors help in the overall harmony of the room. The natural lighting takes your breath away.
Photo by: Thomas Graham
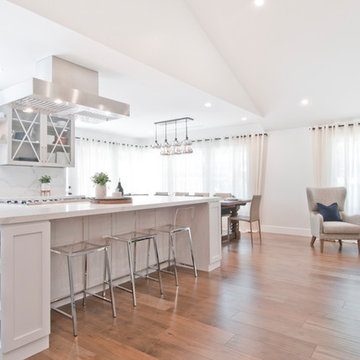
Aménagement d'un grand salon classique ouvert avec un mur gris, sol en stratifié, aucune cheminée et un téléviseur encastré.
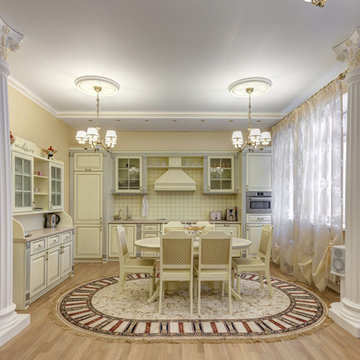
Cette photo montre un salon chic avec un mur jaune, sol en stratifié, aucune cheminée et un sol beige.
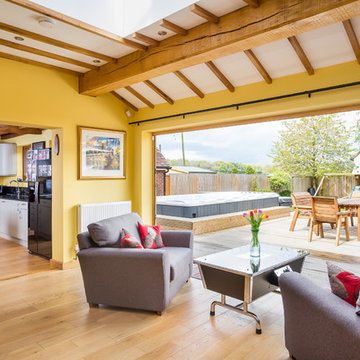
Cette image montre un grand salon rustique ouvert avec un mur jaune et sol en stratifié.

DJZ Photography
This comfortable gathering room exhibits 11 foot ceilings as well as an alluring corner stone to ceiling fireplace. The home is complete with 5 bedrooms, 3.5-bathrooms, a 3-stall garage and multiple custom features giving you and your family over 3,000 sq ft of elegant living space with plenty of room to move about, or relax.
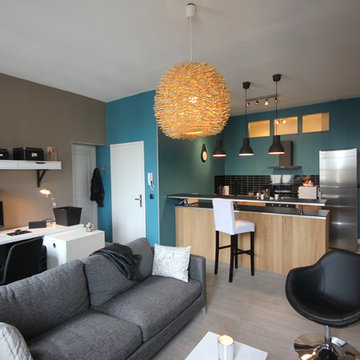
DOREA deco
Cette photo montre un petit salon moderne ouvert avec un bar de salon, un mur bleu, sol en stratifié, aucun téléviseur et un sol gris.
Cette photo montre un petit salon moderne ouvert avec un bar de salon, un mur bleu, sol en stratifié, aucun téléviseur et un sol gris.
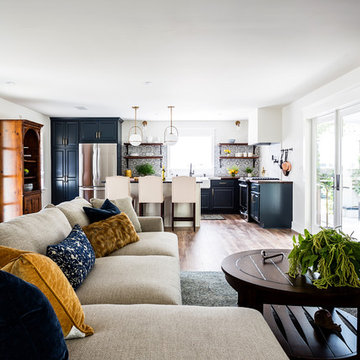
We completely renovated this space for an episode of HGTV House Hunters Renovation. The kitchen was originally a galley kitchen. We removed a wall between the DR and the kitchen to open up the space. We used a combination of countertops in this kitchen. To give a buffer to the wood counters, we used slabs of marble each side of the sink. This adds interest visually and helps to keep the water away from the wood counters. We used blue and cream for the cabinetry which is a lovely, soft mix and wood shelving to match the wood counter tops. To complete the eclectic finishes we mixed gold light fixtures and cabinet hardware with black plumbing fixtures and shelf brackets.
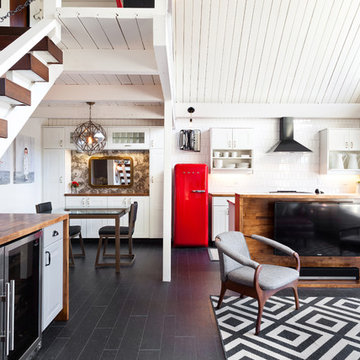
IDS (Interior Design Society) Designer of the Year - National Competition - 2nd Place award winning Kitchen ($30,000 & Under category)
Photo by: Shawn St. Peter Photography -
What designer could pass on the opportunity to buy a floating home like the one featured in the movie Sleepless in Seattle? Well, not this one! When I purchased this floating home from my aunt and uncle, I undertook a huge out-of-state remodel. Up for the challenge, I grabbed my water wings, sketchpad, & measuring tape. It was sink or swim for Patricia Lockwood to finish before the end of 2014. The big reveal for the finished houseboat on Sauvie Island will be in the summer of 2015 - so stay tuned.

Inspiration pour un grand salon urbain ouvert avec un mur noir, sol en stratifié et un sol marron.
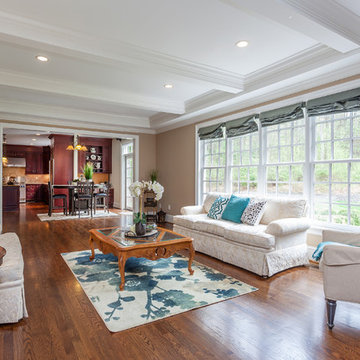
Inspiration pour un grand salon traditionnel fermé avec une salle de réception, un mur beige, sol en stratifié, une cheminée standard, un manteau de cheminée en brique, aucun téléviseur et un sol marron.
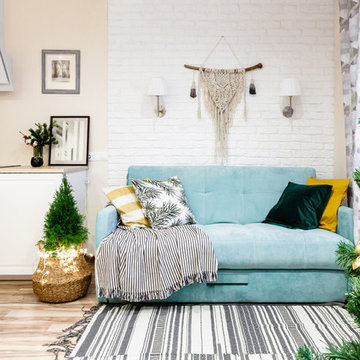
Галкина Ольга
Idée de décoration pour un petit salon nordique ouvert avec un mur beige, sol en stratifié, aucune cheminée, un téléviseur indépendant et un sol marron.
Idée de décoration pour un petit salon nordique ouvert avec un mur beige, sol en stratifié, aucune cheminée, un téléviseur indépendant et un sol marron.
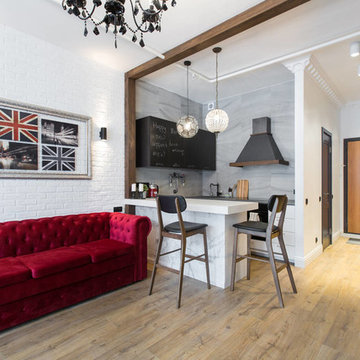
Илья
Idées déco pour un petit salon éclectique ouvert avec sol en stratifié, un sol marron, un mur blanc et une salle de réception.
Idées déco pour un petit salon éclectique ouvert avec sol en stratifié, un sol marron, un mur blanc et une salle de réception.
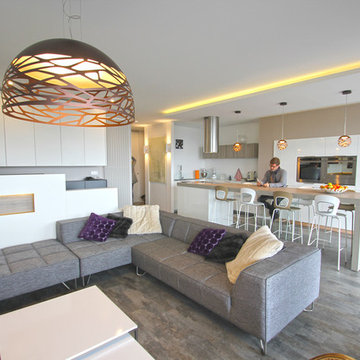
Dans cet appartement très lumineux et tourné vers la ville, l'enjeu était de créer des espaces distincts sans perdre cette luminosité. Grâce à du mobilier sur mesure, nous sommes parvenus à créer des espaces communs différents.
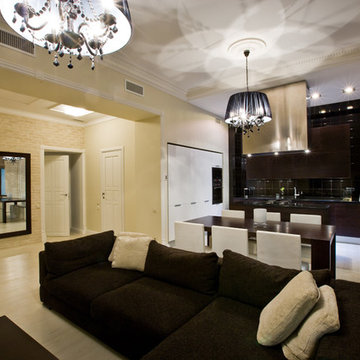
Exemple d'un salon tendance de taille moyenne et ouvert avec une salle de réception, un mur beige, sol en stratifié et un téléviseur fixé au mur.
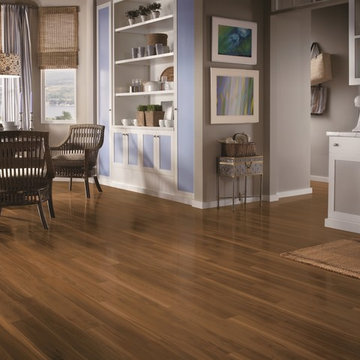
Aménagement d'un salon classique avec un mur bleu, sol en stratifié, aucune cheminée et un sol marron.
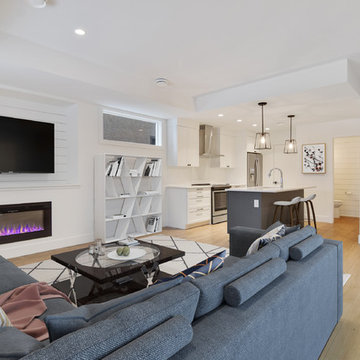
Exemple d'un petit salon tendance ouvert avec un mur blanc, sol en stratifié, une cheminée ribbon, un téléviseur fixé au mur et un sol marron.
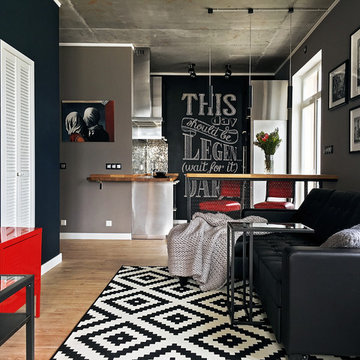
Idée de décoration pour un salon design de taille moyenne et ouvert avec sol en stratifié, un mur gris et un sol marron.
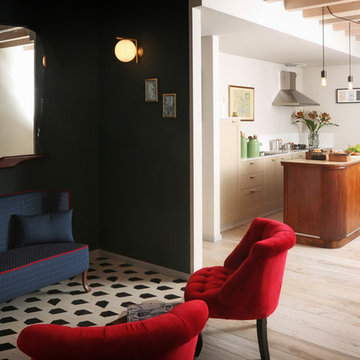
Arch. Lorenzo Viola
Idées déco pour une salle de séjour mansardée ou avec mezzanine campagne de taille moyenne avec un mur multicolore, sol en stratifié, aucune cheminée, aucun téléviseur et un sol multicolore.
Idées déco pour une salle de séjour mansardée ou avec mezzanine campagne de taille moyenne avec un mur multicolore, sol en stratifié, aucune cheminée, aucun téléviseur et un sol multicolore.
Idées déco de pièces à vivre avec sol en stratifié
1



