Idées déco de pièces à vivre avec tous types de manteaux de cheminée et un sol blanc
Trier par :
Budget
Trier par:Populaires du jour
41 - 60 sur 3 798 photos
1 sur 3
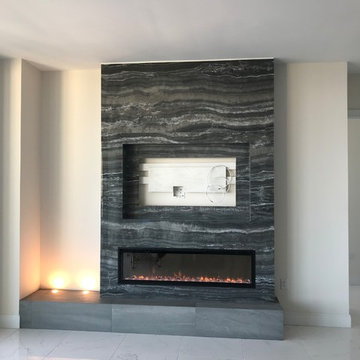
Downtown St. Petersburg linear fireplace featuring a Dimplex Ignite electric fireplace and sleek recessed TV.
Clad in Florim Magnum Large Format Porcelain Tile in a black onyx pattern.

Cette image montre un très grand salon traditionnel ouvert avec une salle de réception, un mur blanc, parquet clair, une cheminée standard, un manteau de cheminée en pierre, un téléviseur encastré et un sol blanc.
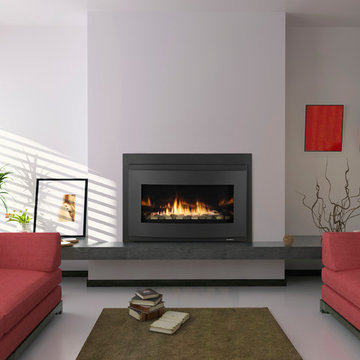
Inspiration pour un salon design de taille moyenne et ouvert avec un mur blanc, une cheminée standard, un manteau de cheminée en métal et un sol blanc.
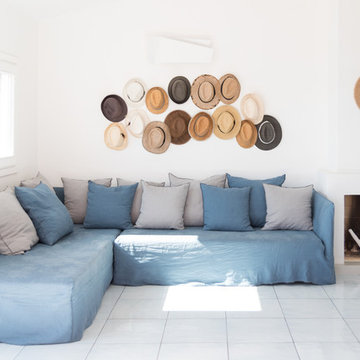
Photography©Giulia Mandetta
Exemple d'un salon bord de mer de taille moyenne et ouvert avec un mur blanc, un sol en carrelage de céramique, une cheminée standard, un manteau de cheminée en plâtre et un sol blanc.
Exemple d'un salon bord de mer de taille moyenne et ouvert avec un mur blanc, un sol en carrelage de céramique, une cheminée standard, un manteau de cheminée en plâtre et un sol blanc.
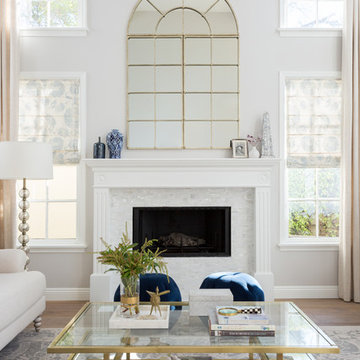
Transitional Living Room with custom drapery to accent the high ceiling and windows.
poufs/stools in front of fireplace for additional seating.

Salón de estilo nórdico, luminoso y acogedor con gran contraste entre tonos blancos y negros.
Cette photo montre un salon scandinave de taille moyenne et ouvert avec un mur blanc, parquet clair, une cheminée standard, un manteau de cheminée en métal, un sol blanc et un plafond voûté.
Cette photo montre un salon scandinave de taille moyenne et ouvert avec un mur blanc, parquet clair, une cheminée standard, un manteau de cheminée en métal, un sol blanc et un plafond voûté.

Modern living room
Aménagement d'un grand salon contemporain ouvert avec un mur blanc, un sol en carrelage de porcelaine, un sol blanc, une cheminée standard, un manteau de cheminée en carrelage et aucun téléviseur.
Aménagement d'un grand salon contemporain ouvert avec un mur blanc, un sol en carrelage de porcelaine, un sol blanc, une cheminée standard, un manteau de cheminée en carrelage et aucun téléviseur.
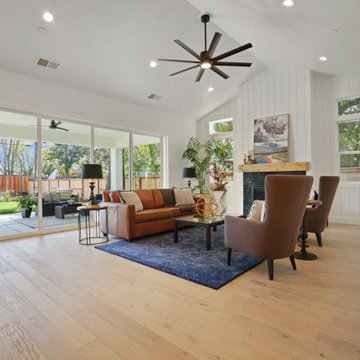
Great room concept with vault at fireplace. Accent wall featuring vertical shiplap on entire wall in white. Large fan at vault in black. Inside seamlessly transitions to outside California Room through multi-slide door
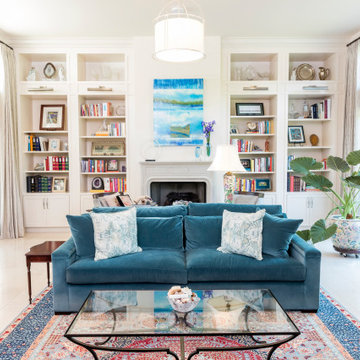
Idée de décoration pour une grande salle de séjour tradition ouverte avec un mur blanc, un sol en calcaire, une cheminée standard, un manteau de cheminée en béton, un téléviseur fixé au mur et un sol blanc.

Aménagement d'un salon contemporain de taille moyenne et ouvert avec un sol en marbre, un manteau de cheminée en bois, un sol blanc, un mur blanc, une cheminée ribbon et un téléviseur encastré.

The living room is furnished with crisp white minimalistic pieces, blended with warm wood accents to make for a welcoming and homey feel.
Réalisation d'une grande salle de séjour design ouverte avec un mur blanc, un sol en marbre, une cheminée standard, un manteau de cheminée en plâtre, un téléviseur fixé au mur et un sol blanc.
Réalisation d'une grande salle de séjour design ouverte avec un mur blanc, un sol en marbre, une cheminée standard, un manteau de cheminée en plâtre, un téléviseur fixé au mur et un sol blanc.

Enter to a dramatic living room, the center of this magnificent residence, with soaring ceilings, walls of glass and exquisite custom lighting fixtures. The eye is immediately drawn through the home to stunning views of majestic oak trees, verdant rolling hillsides and the Monterey Bay
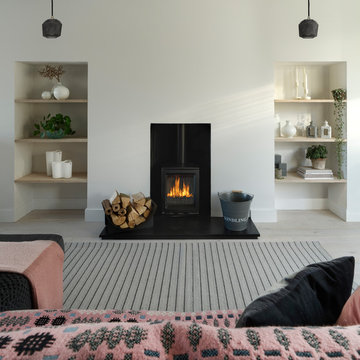
Photo: Richard Gooding Photography
Styling: Pascoe Interiors
Architecture & Interior renovation: fiftypointeight Architecture + Interiors
Cette photo montre un petit salon tendance ouvert avec un mur blanc, parquet clair, un poêle à bois, un manteau de cheminée en plâtre et un sol blanc.
Cette photo montre un petit salon tendance ouvert avec un mur blanc, parquet clair, un poêle à bois, un manteau de cheminée en plâtre et un sol blanc.
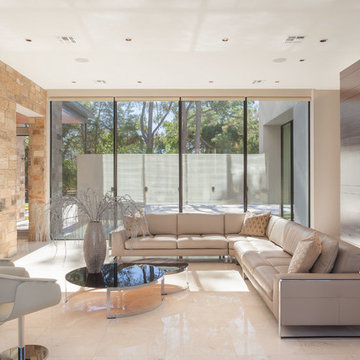
Benjamin Hill Photography
Idée de décoration pour un très grand salon design avec une cheminée ribbon, un manteau de cheminée en pierre et un sol blanc.
Idée de décoration pour un très grand salon design avec une cheminée ribbon, un manteau de cheminée en pierre et un sol blanc.
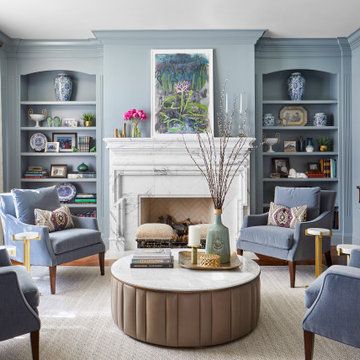
Cette image montre un salon traditionnel avec un mur gris, moquette, un manteau de cheminée en pierre et un sol blanc.

Living room minimalista , con toques cálidos y elegantes
Idées déco pour un salon gris et blanc contemporain de taille moyenne et ouvert avec un mur gris, un sol en marbre, un poêle à bois, un manteau de cheminée en métal, un téléviseur fixé au mur, un sol blanc et du lambris.
Idées déco pour un salon gris et blanc contemporain de taille moyenne et ouvert avec un mur gris, un sol en marbre, un poêle à bois, un manteau de cheminée en métal, un téléviseur fixé au mur, un sol blanc et du lambris.

The Atherton House is a family compound for a professional couple in the tech industry, and their two teenage children. After living in Singapore, then Hong Kong, and building homes there, they looked forward to continuing their search for a new place to start a life and set down roots.
The site is located on Atherton Avenue on a flat, 1 acre lot. The neighboring lots are of a similar size, and are filled with mature planting and gardens. The brief on this site was to create a house that would comfortably accommodate the busy lives of each of the family members, as well as provide opportunities for wonder and awe. Views on the site are internal. Our goal was to create an indoor- outdoor home that embraced the benign California climate.
The building was conceived as a classic “H” plan with two wings attached by a double height entertaining space. The “H” shape allows for alcoves of the yard to be embraced by the mass of the building, creating different types of exterior space. The two wings of the home provide some sense of enclosure and privacy along the side property lines. The south wing contains three bedroom suites at the second level, as well as laundry. At the first level there is a guest suite facing east, powder room and a Library facing west.
The north wing is entirely given over to the Primary suite at the top level, including the main bedroom, dressing and bathroom. The bedroom opens out to a roof terrace to the west, overlooking a pool and courtyard below. At the ground floor, the north wing contains the family room, kitchen and dining room. The family room and dining room each have pocketing sliding glass doors that dissolve the boundary between inside and outside.
Connecting the wings is a double high living space meant to be comfortable, delightful and awe-inspiring. A custom fabricated two story circular stair of steel and glass connects the upper level to the main level, and down to the basement “lounge” below. An acrylic and steel bridge begins near one end of the stair landing and flies 40 feet to the children’s bedroom wing. People going about their day moving through the stair and bridge become both observed and observer.
The front (EAST) wall is the all important receiving place for guests and family alike. There the interplay between yin and yang, weathering steel and the mature olive tree, empower the entrance. Most other materials are white and pure.
The mechanical systems are efficiently combined hydronic heating and cooling, with no forced air required.

Idée de décoration pour un très grand salon tradition ouvert avec un mur beige, une cheminée ribbon, un manteau de cheminée en pierre, un téléviseur encastré, un sol blanc et un plafond en lambris de bois.
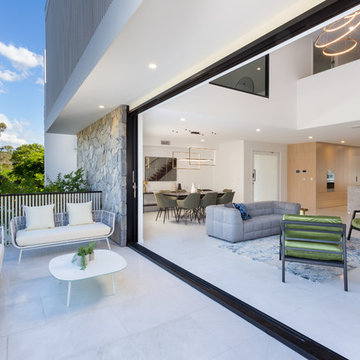
Peter Taylor
Idée de décoration pour un grand salon design ouvert avec une salle de réception, un mur blanc, un sol en marbre, une cheminée standard, un manteau de cheminée en pierre, aucun téléviseur et un sol blanc.
Idée de décoration pour un grand salon design ouvert avec une salle de réception, un mur blanc, un sol en marbre, une cheminée standard, un manteau de cheminée en pierre, aucun téléviseur et un sol blanc.

Cette image montre un très grand salon design ouvert avec une salle de réception, un mur blanc, parquet clair, une cheminée standard, un manteau de cheminée en pierre, un téléviseur fixé au mur et un sol blanc.
Idées déco de pièces à vivre avec tous types de manteaux de cheminée et un sol blanc
3



