Idées déco de pièces à vivre avec tous types de manteaux de cheminée et un sol bleu
Trier par :
Budget
Trier par:Populaires du jour
101 - 120 sur 451 photos
1 sur 3
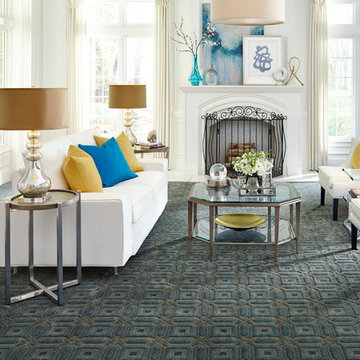
Inspiration pour un salon design avec une salle de réception, un mur blanc, moquette, une cheminée standard, un manteau de cheminée en bois et un sol bleu.
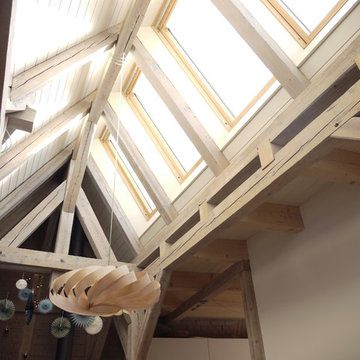
Das alte Dach wurde mit Dachfenstern von Velux geöffnet und lässt Sonnen- und Mondlicht in den Wohnbereich. Die freigelegten und lasierten Balken schaffen Struktur und interessante Lichtspiele. Pendelleuchte aus Holz von Tom Rossau.
http://www.holzdesignpur.de/designerlampen-Pendelleuchte-TR5-tom-rossau
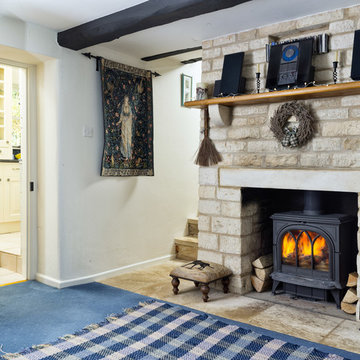
© Martin Bennett
Réalisation d'un salon champêtre de taille moyenne et fermé avec un mur blanc, moquette, un poêle à bois, un manteau de cheminée en pierre et un sol bleu.
Réalisation d'un salon champêtre de taille moyenne et fermé avec un mur blanc, moquette, un poêle à bois, un manteau de cheminée en pierre et un sol bleu.
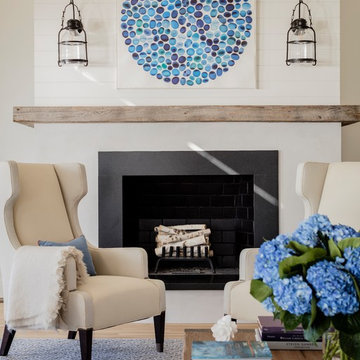
Photography by Michael J. Lee
Cette photo montre un grand salon bord de mer ouvert avec un mur blanc, un sol en bois brun, une cheminée standard, un manteau de cheminée en pierre, aucun téléviseur et un sol bleu.
Cette photo montre un grand salon bord de mer ouvert avec un mur blanc, un sol en bois brun, une cheminée standard, un manteau de cheminée en pierre, aucun téléviseur et un sol bleu.
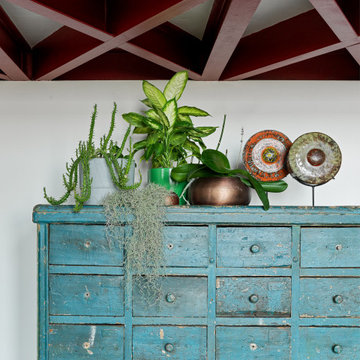
Авторы проекта:
Макс Жуков
Виктор Штефан
Стиль: Даша Соболева
Фото: Сергей Красюк
Idées déco pour un salon mansardé ou avec mezzanine industriel de taille moyenne avec un mur blanc, un sol en bois brun, une cheminée d'angle, un manteau de cheminée en métal, un téléviseur fixé au mur et un sol bleu.
Idées déco pour un salon mansardé ou avec mezzanine industriel de taille moyenne avec un mur blanc, un sol en bois brun, une cheminée d'angle, un manteau de cheminée en métal, un téléviseur fixé au mur et un sol bleu.
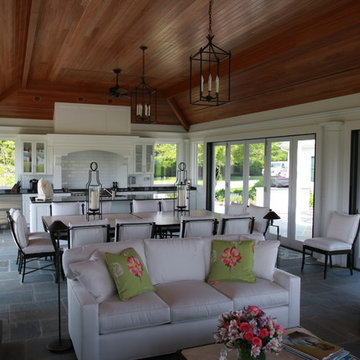
Full Kitchen with custom hood and subway tile backsplash.
Inspiration pour une véranda traditionnelle avec une cheminée standard, un manteau de cheminée en pierre, un sol en ardoise et un sol bleu.
Inspiration pour une véranda traditionnelle avec une cheminée standard, un manteau de cheminée en pierre, un sol en ardoise et un sol bleu.

Our goal for this project was to transform this home from family-friendly to an empty nesters sanctuary. We opted for a sophisticated palette throughout the house, featuring blues, greys, taupes, and creams. The punches of colour and classic patterns created a warm environment without sacrificing sophistication.
Home located in Thornhill, Vaughan. Designed by Lumar Interiors who also serve Richmond Hill, Aurora, Nobleton, Newmarket, King City, Markham, Thornhill, York Region, and the Greater Toronto Area.
For more about Lumar Interiors, click here: https://www.lumarinteriors.com/
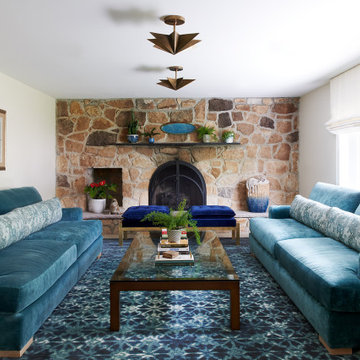
Réalisation d'un grand salon tradition fermé avec une salle de réception, un mur beige, moquette, une cheminée standard, un manteau de cheminée en pierre, aucun téléviseur et un sol bleu.
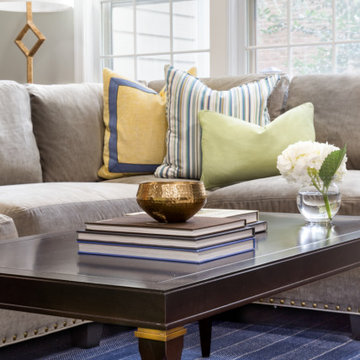
Cheery, family friendly living room with beige sectional, built-in storage, white brick fireplace, and a delightful wingback chair in a fun printed upholstery
Photo by Jenn Verrier Photography
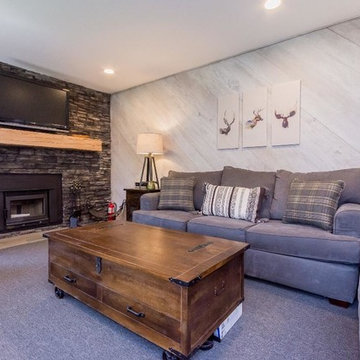
Exemple d'un salon nature avec un mur gris, moquette, une cheminée standard, un manteau de cheminée en pierre, un téléviseur fixé au mur et un sol bleu.
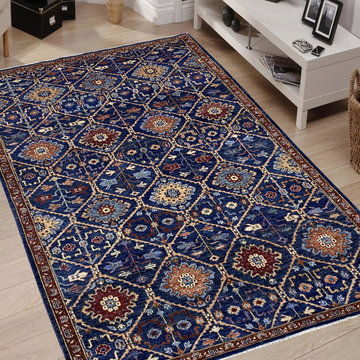
All Afghani Handmade Carpets Wool
www.abdullacarpet.com
0508673980
Cette photo montre un salon moderne en bois avec un manteau de cheminée en carrelage, un sol bleu et différents designs de plafond.
Cette photo montre un salon moderne en bois avec un manteau de cheminée en carrelage, un sol bleu et différents designs de plafond.
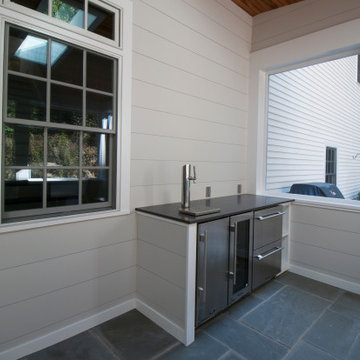
The owners spend a great deal of time outdoors and desperately desired a living room open to the elements and set up for long days and evenings of entertaining in the beautiful New England air. KMA’s goal was to give the owners an outdoor space where they can enjoy warm summer evenings with a glass of wine or a beer during football season.
The floor will incorporate Natural Blue Cleft random size rectangular pieces of bluestone that coordinate with a feature wall made of ledge and ashlar cuts of the same stone.
The interior walls feature weathered wood that complements a rich mahogany ceiling. Contemporary fans coordinate with three large skylights, and two new large sliding doors with transoms.
Other features are a reclaimed hearth, an outdoor kitchen that includes a wine fridge, beverage dispenser (kegerator!), and under-counter refrigerator. Cedar clapboards tie the new structure with the existing home and a large brick chimney ground the feature wall while providing privacy from the street.
The project also includes space for a grill, fire pit, and pergola.
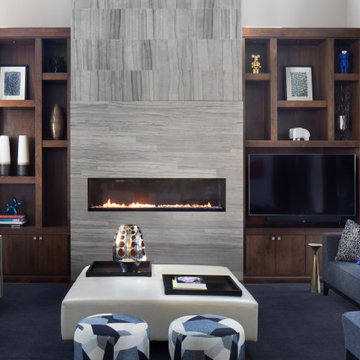
Réalisation d'un salon design avec un mur blanc, moquette, une cheminée ribbon, un manteau de cheminée en carrelage, un téléviseur encastré et un sol bleu.
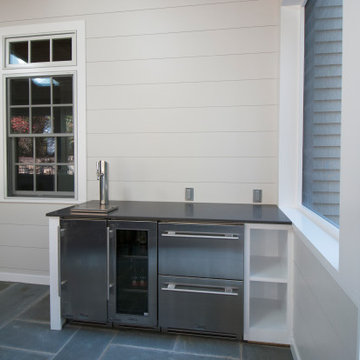
The owners spend a great deal of time outdoors and desperately desired a living room open to the elements and set up for long days and evenings of entertaining in the beautiful New England air. KMA’s goal was to give the owners an outdoor space where they can enjoy warm summer evenings with a glass of wine or a beer during football season.
The floor will incorporate Natural Blue Cleft random size rectangular pieces of bluestone that coordinate with a feature wall made of ledge and ashlar cuts of the same stone.
The interior walls feature weathered wood that complements a rich mahogany ceiling. Contemporary fans coordinate with three large skylights, and two new large sliding doors with transoms.
Other features are a reclaimed hearth, an outdoor kitchen that includes a wine fridge, beverage dispenser (kegerator!), and under-counter refrigerator. Cedar clapboards tie the new structure with the existing home and a large brick chimney ground the feature wall while providing privacy from the street.
The project also includes space for a grill, fire pit, and pergola.
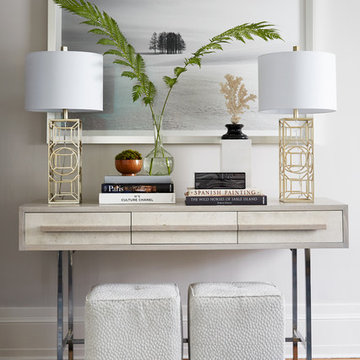
Inspiration pour un salon traditionnel ouvert avec une salle de réception, un mur gris, une cheminée standard, un manteau de cheminée en pierre, aucun téléviseur et un sol bleu.
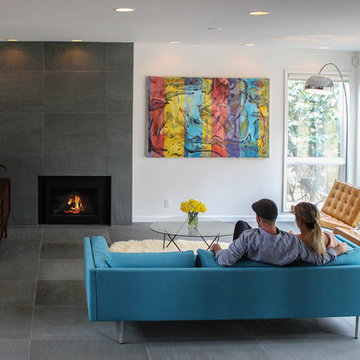
Cette photo montre un salon tendance de taille moyenne et ouvert avec une salle de réception, un mur blanc, une cheminée standard, un manteau de cheminée en pierre et un sol bleu.
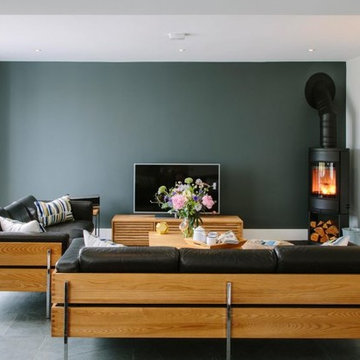
Rebecca Rees
Aménagement d'un grand salon contemporain ouvert avec une salle de réception, un mur vert, un sol en ardoise, une cheminée d'angle, un manteau de cheminée en plâtre, un téléviseur indépendant et un sol bleu.
Aménagement d'un grand salon contemporain ouvert avec une salle de réception, un mur vert, un sol en ardoise, une cheminée d'angle, un manteau de cheminée en plâtre, un téléviseur indépendant et un sol bleu.
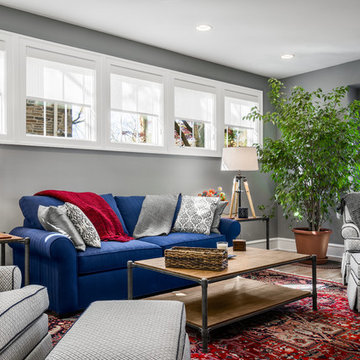
Cette image montre une salle de séjour traditionnelle de taille moyenne et fermée avec un mur gris, aucun téléviseur, parquet clair, une cheminée standard, un manteau de cheminée en pierre et un sol bleu.
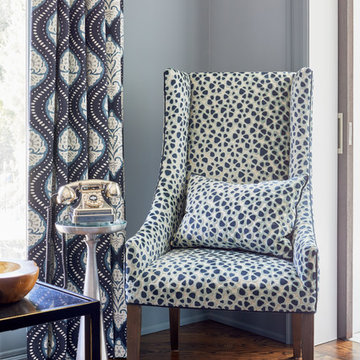
Our goal for this project was to transform this home from family-friendly to an empty nesters sanctuary. We opted for a sophisticated palette throughout the house, featuring blues, greys, taupes, and creams. The punches of colour and classic patterns created a warm environment without sacrificing sophistication.
Home located in Thornhill, Vaughan. Designed by Lumar Interiors who also serve Richmond Hill, Aurora, Nobleton, Newmarket, King City, Markham, Thornhill, York Region, and the Greater Toronto Area.
For more about Lumar Interiors, click here: https://www.lumarinteriors.com/
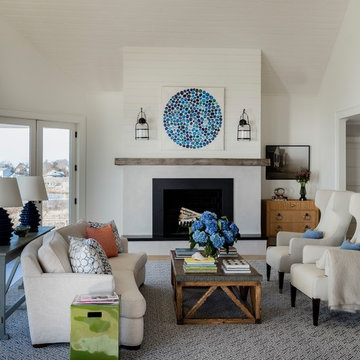
Photography by Michael J. Lee
Réalisation d'un grand salon marin ouvert avec un mur blanc, un sol en bois brun, une cheminée standard, un manteau de cheminée en pierre, aucun téléviseur et un sol bleu.
Réalisation d'un grand salon marin ouvert avec un mur blanc, un sol en bois brun, une cheminée standard, un manteau de cheminée en pierre, aucun téléviseur et un sol bleu.
Idées déco de pièces à vivre avec tous types de manteaux de cheminée et un sol bleu
6



