Idées déco de pièces à vivre avec tous types de manteaux de cheminée et un téléviseur encastré
Trier par :
Budget
Trier par:Populaires du jour
81 - 100 sur 23 059 photos
1 sur 3
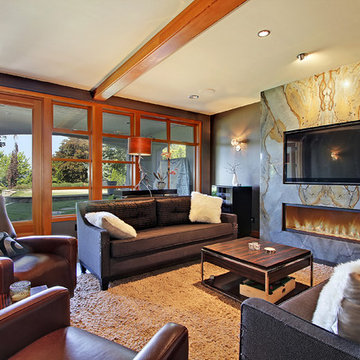
Deering Design Studio, Inc.
Réalisation d'un salon design avec un téléviseur encastré, une cheminée ribbon et un manteau de cheminée en pierre.
Réalisation d'un salon design avec un téléviseur encastré, une cheminée ribbon et un manteau de cheminée en pierre.
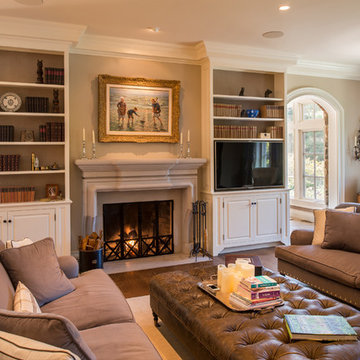
Angle Eye Photography
Cette image montre un grand salon traditionnel fermé avec une salle de réception, un mur beige, un sol en bois brun, une cheminée standard, un manteau de cheminée en pierre et un téléviseur encastré.
Cette image montre un grand salon traditionnel fermé avec une salle de réception, un mur beige, un sol en bois brun, une cheminée standard, un manteau de cheminée en pierre et un téléviseur encastré.

We were commissioned to transform a tired Victorian mansion flat in Sloane Street into an elegant contemporary apartment. Although the original layout has largely been retained, extensive structural alterations were carried out to improve the relationships between the various spaces. This required close liason with The Cadogan Estate.
Photographer: Bruce Hemming
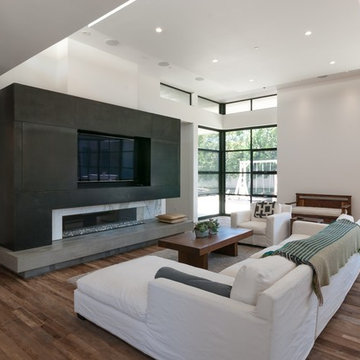
Photo: Tyler Van Stright, JLC Architecture
Architect: JLC Architecture
General Contractor: Naylor Construction
Metalwork: Noe Design Co.
Interior Design: KW Designs
Floors: IndoTeak
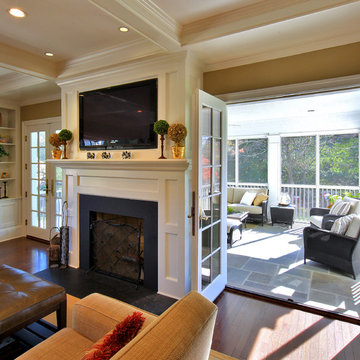
We transformed an early-1900's house into a contemporary one that's fit for three generations.
Click this link to read the Bethesda Magazine article: http://www.bethesdamagazine.com/Bethesda-Magazine/September-October-2012/Family-Ties/
Architects: GTM Architects
Steve Richards Interior Design
Landscape done by: Olive Tree Landscape & Design
Photography: Ken Wyner

The living room has walnut built-in cabinets housing home theater equipment over a border of black river rock which turns into a black granite plinth under the fireplace which is rimmed with luminescent tile.
Photo Credit: John Sutton Photography

Open plan dining, kitchen and family room. Marvin French Doors and Transoms. Photography by Pete Weigley
Exemple d'un salon chic ouvert avec un mur gris, un sol en bois brun, une cheminée d'angle, un manteau de cheminée en bois et un téléviseur encastré.
Exemple d'un salon chic ouvert avec un mur gris, un sol en bois brun, une cheminée d'angle, un manteau de cheminée en bois et un téléviseur encastré.
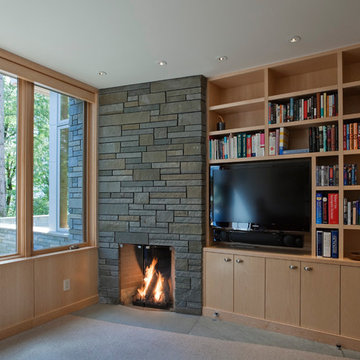
Fireplace and Casework with Television
Photo by Art Grice
Réalisation d'une salle de séjour design fermée avec une bibliothèque ou un coin lecture, moquette, une cheminée standard, un manteau de cheminée en pierre et un téléviseur encastré.
Réalisation d'une salle de séjour design fermée avec une bibliothèque ou un coin lecture, moquette, une cheminée standard, un manteau de cheminée en pierre et un téléviseur encastré.
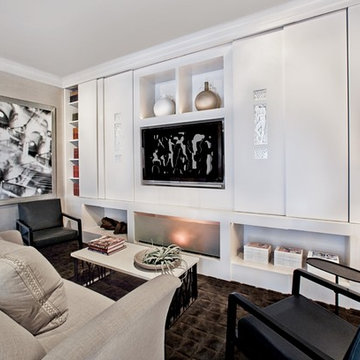
Réalisation d'une salle de séjour design de taille moyenne et fermée avec un téléviseur encastré, un mur gris, moquette, une cheminée ribbon, un manteau de cheminée en plâtre, un sol marron et éclairage.
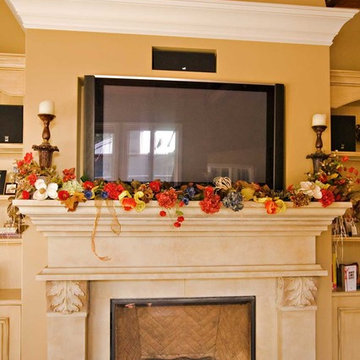
Traditional fireplace built by San Francisco Bay Area custom home builder, serving Atherton through Los Gatos and beyond.
Idée de décoration pour un très grand salon tradition ouvert avec un mur beige, parquet foncé, une cheminée standard, un manteau de cheminée en plâtre, un téléviseur encastré, une salle de réception et un sol marron.
Idée de décoration pour un très grand salon tradition ouvert avec un mur beige, parquet foncé, une cheminée standard, un manteau de cheminée en plâtre, un téléviseur encastré, une salle de réception et un sol marron.
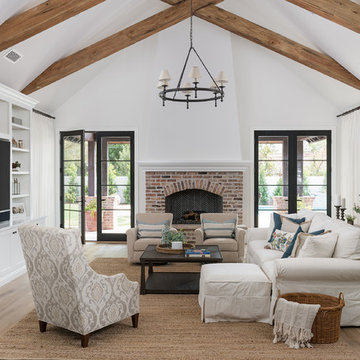
Idées déco pour un salon classique fermé avec un mur blanc, un sol en bois brun, une cheminée standard, un téléviseur encastré, un sol marron et un manteau de cheminée en brique.
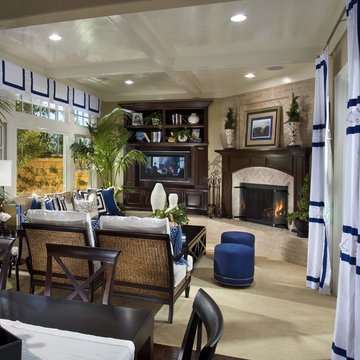
Cette photo montre une salle de séjour chic de taille moyenne et ouverte avec un mur marron, moquette, une cheminée d'angle, un manteau de cheminée en pierre, un téléviseur encastré et un sol marron.
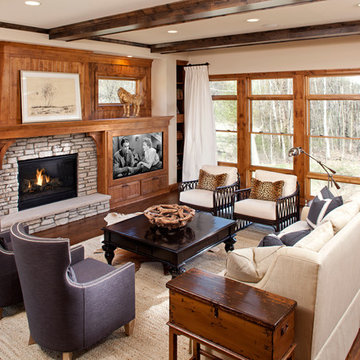
Dramatic two-story abounding with creative new ideas all tied together with traditional style. A blend of custom timber beam and a splash of Scandinavian detail on the exterior continue inside with extensive architectural trim detail and design. Unique blend of paint colors, stain detail, oversized crown molding detail lends itself to a partnership between traditional elegance and rustic warmth.
Highlights Include:
• ‘Café Counter’ with upholstered benches, custom walnut table all set into the Carrara marble center island
• Herringbone inlaid hardwood floor
• 18”+ cove molding
• Children’s bedroom suite with French door entrance
• Library with pergola covered porch,
• Second floor laundry suite with
• Walk behind bar in lower level with adjoining wine room
• 3 beautifully detailed fireplaces – brick surround and inlay, custom mantels
• Large mudroom with ‘homework center’
• Extensive column detail throughout
• Curved staircase detail with wrought iron rail
• Quarter sawn white oak random width floor
• Wolf & Subzero appliances
• All Kohler plumbing fixtures
• Walk-in pantry
• Generously sized and detailed custom cabinetry
• 5 bedroom, 5 bathroom
• 3 car garage
• Knotty alder 8” doors on main level
• Unique roof lines, as well as shake and board & batten exterior detail
• Just under 5,300 finished square feet

Idées déco pour un salon moderne de taille moyenne et fermé avec une salle de réception, un mur gris, une cheminée standard, un manteau de cheminée en béton, un téléviseur encastré, un sol gris et un mur en parement de brique.

Il progetto ha previsto la cucina come locale centrale divisa dal un alto con una tenda Dooor a separazione con lo studio e dall'altro due grandi vetrate scorrevoli a separazione della zona pranzo.
L'isola della cucina è elemento centrale che è anche zona snack.
Tutti gli arredi compresi quelli dalla cucina sono disegnati su misura e realizzati in fenix e legno

Through the use of form and texture, we gave these spaces added dimension and soul. What was a flat blank wall is now the focus for the Family Room and includes a fireplace, TV and storage.

Custom fireplace design with 3-way horizontal fireplace unit. This intricate design includes a concealed audio cabinet with custom slatted doors, lots of hidden storage with touch latch hardware and custom corner cabinet door detail. Walnut veneer material is complimented with a black Dekton surface by Cosentino.

The soaring living room ceilings in this Omaha home showcase custom designed bookcases, while a comfortable modern sectional sofa provides ample space for seating. The expansive windows highlight the beautiful rolling hills and greenery of the exterior. The grid design of the large windows is repeated again in the coffered ceiling design. Wood look tile provides a durable surface for kids and pets and also allows for radiant heat flooring to be installed underneath the tile. The custom designed marble fireplace completes the sophisticated look.
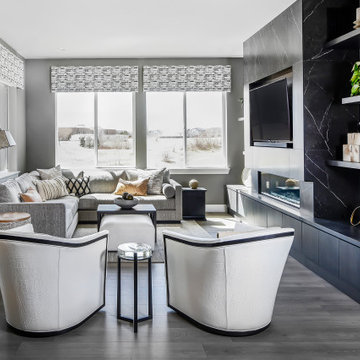
Extra-large 8 foot slabs from Porcelanosa surround the fireplace and create a niche for the TV. Custom cabinetry from The Closet Factory provides covered storage and floating shelves to display photos and items from travels abroad.

Custom-made joinery and media wall designed and fitted by us for a family in Harpenden after moving into this new home.
Looking to make the most of the large living room area they wanted a place to relax as well as storage for a large book collection.
A media wall was built to house a beautiful electric fireplace finished with alcove units and floating shelves with LED lighting features.
All done with solid American white oak and spray finished doors on soft close blum hinges.
Idées déco de pièces à vivre avec tous types de manteaux de cheminée et un téléviseur encastré
5



