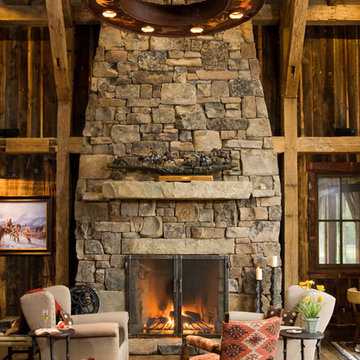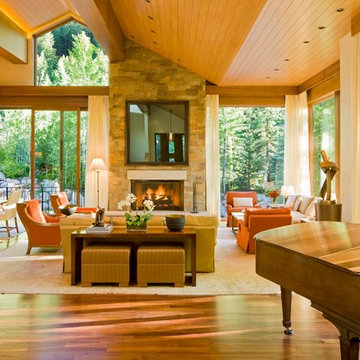Idées déco de pièces à vivre avec tous types de manteaux de cheminée
Trier par :
Budget
Trier par:Populaires du jour
21 - 40 sur 964 photos
1 sur 3
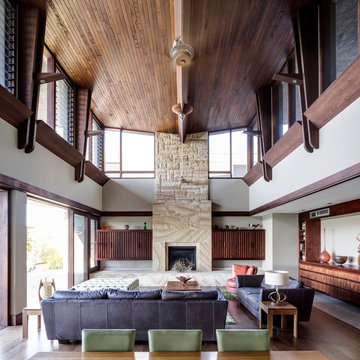
Justin Alexander
Réalisation d'un grand salon design ouvert avec parquet foncé, une cheminée standard et un manteau de cheminée en pierre.
Réalisation d'un grand salon design ouvert avec parquet foncé, une cheminée standard et un manteau de cheminée en pierre.
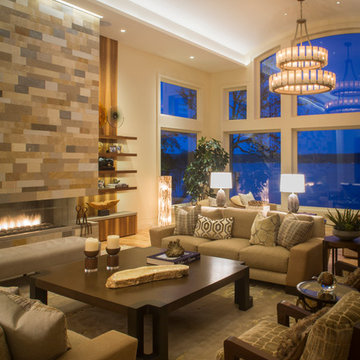
Aménagement d'un grand salon classique ouvert avec un mur beige, une cheminée ribbon, une salle de réception, un sol en bois brun, un manteau de cheminée en pierre, aucun téléviseur et éclairage.

The challenge with this project was to transform a very traditional house into something more modern and suited to the lifestyle of a young couple just starting a new family. We achieved this by lightening the overall color palette with soft grays and neutrals. Then we replaced the traditional dark colored wood and tile flooring with lighter wide plank hardwood and stone floors. Next we redesigned the kitchen into a more workable open plan and used top of the line professional level appliances and light pigmented oil stained oak cabinetry. Finally we painted the heavily carved stained wood moldings and library and den cabinetry with a fresh coat of soft pale light reflecting gloss paint.
Photographer: James Koch
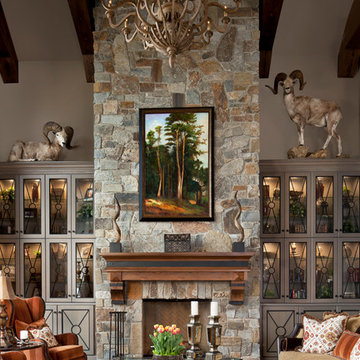
Beth Singer
Cette photo montre un salon montagne avec un mur beige, parquet foncé, une cheminée standard et un manteau de cheminée en pierre.
Cette photo montre un salon montagne avec un mur beige, parquet foncé, une cheminée standard et un manteau de cheminée en pierre.
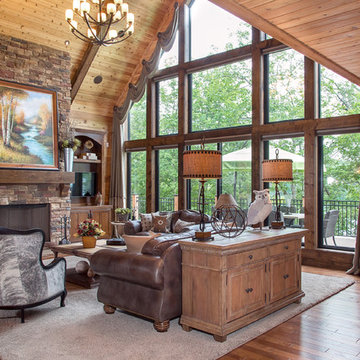
Vacation lake home designed by The Design Source Unlimited.
Cette image montre un salon chalet avec une salle de réception, un sol en bois brun, une cheminée standard et un manteau de cheminée en pierre.
Cette image montre un salon chalet avec une salle de réception, un sol en bois brun, une cheminée standard et un manteau de cheminée en pierre.

Idées déco pour un salon montagne ouvert avec une bibliothèque ou un coin lecture, un mur blanc, un sol en bois brun, une cheminée standard, un manteau de cheminée en brique et éclairage.

The design of this home was driven by the owners’ desire for a three-bedroom waterfront home that showcased the spectacular views and park-like setting. As nature lovers, they wanted their home to be organic, minimize any environmental impact on the sensitive site and embrace nature.
This unique home is sited on a high ridge with a 45° slope to the water on the right and a deep ravine on the left. The five-acre site is completely wooded and tree preservation was a major emphasis. Very few trees were removed and special care was taken to protect the trees and environment throughout the project. To further minimize disturbance, grades were not changed and the home was designed to take full advantage of the site’s natural topography. Oak from the home site was re-purposed for the mantle, powder room counter and select furniture.
The visually powerful twin pavilions were born from the need for level ground and parking on an otherwise challenging site. Fill dirt excavated from the main home provided the foundation. All structures are anchored with a natural stone base and exterior materials include timber framing, fir ceilings, shingle siding, a partial metal roof and corten steel walls. Stone, wood, metal and glass transition the exterior to the interior and large wood windows flood the home with light and showcase the setting. Interior finishes include reclaimed heart pine floors, Douglas fir trim, dry-stacked stone, rustic cherry cabinets and soapstone counters.
Exterior spaces include a timber-framed porch, stone patio with fire pit and commanding views of the Occoquan reservoir. A second porch overlooks the ravine and a breezeway connects the garage to the home.
Numerous energy-saving features have been incorporated, including LED lighting, on-demand gas water heating and special insulation. Smart technology helps manage and control the entire house.
Greg Hadley Photography
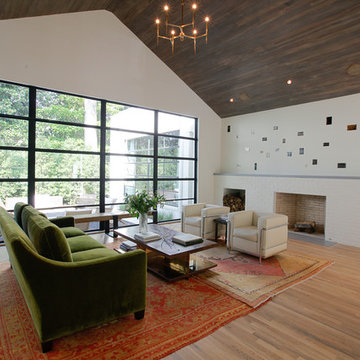
Modern
Cette image montre un salon design avec une cheminée standard, un manteau de cheminée en brique et un plafond cathédrale.
Cette image montre un salon design avec une cheminée standard, un manteau de cheminée en brique et un plafond cathédrale.
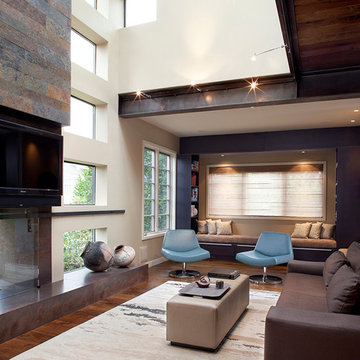
Contemporary Family Room with exposed interior I-beams, 2 story slate and see through glass fireplace, and library window seat.
Paul Dyer Photography
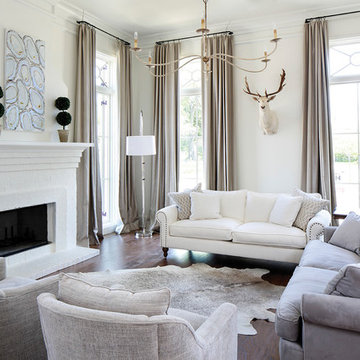
Photo by Oivanki Photography.
Builder: Telich Custom Homes.
Interior Design: Anne McCanless.
Cette image montre un salon traditionnel avec un mur blanc, parquet foncé, une cheminée standard, un manteau de cheminée en brique et éclairage.
Cette image montre un salon traditionnel avec un mur blanc, parquet foncé, une cheminée standard, un manteau de cheminée en brique et éclairage.
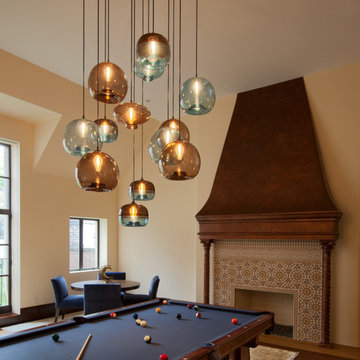
Dan Levin - Photo Credit
Coty Sidnam - SPG Architects
Inspiration pour une salle de séjour design avec un manteau de cheminée en carrelage.
Inspiration pour une salle de séjour design avec un manteau de cheminée en carrelage.
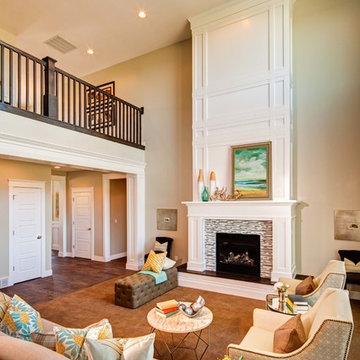
Inspiration pour un salon traditionnel avec un mur beige et un manteau de cheminée en carrelage.
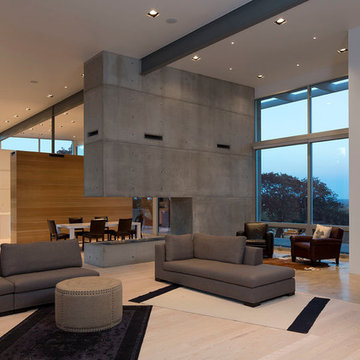
Photo by Paul Bardagjy
Cette photo montre un très grand salon tendance ouvert avec sol en béton ciré, un mur blanc, une cheminée d'angle, un manteau de cheminée en béton et aucun téléviseur.
Cette photo montre un très grand salon tendance ouvert avec sol en béton ciré, un mur blanc, une cheminée d'angle, un manteau de cheminée en béton et aucun téléviseur.
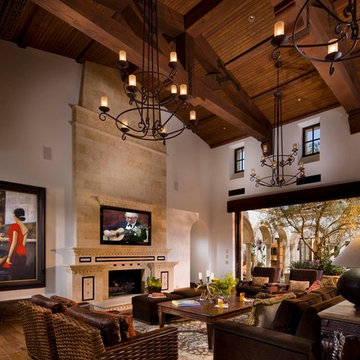
Spanish Revival,Spanish Colonial
Family Room, Indoor Outdoor Living
Réalisation d'un salon méditerranéen avec un manteau de cheminée en carrelage.
Réalisation d'un salon méditerranéen avec un manteau de cheminée en carrelage.

A dated 1980’s home became the perfect place for entertaining in style.
Stylish and inventive, this home is ideal for playing games in the living room while cooking and entertaining in the kitchen. An unusual mix of materials reflects the warmth and character of the organic modern design, including red birch cabinets, rare reclaimed wood details, rich Brazilian cherry floors and a soaring custom-built shiplap cedar entryway. High shelves accessed by a sliding library ladder provide art and book display areas overlooking the great room fireplace. A custom 12-foot folding door seamlessly integrates the eat-in kitchen with the three-season porch and deck for dining options galore. What could be better for year-round entertaining of family and friends? Call today to schedule an informational visit, tour, or portfolio review.
BUILDER: Streeter & Associates
ARCHITECT: Peterssen/Keller
INTERIOR: Eminent Interior Design
PHOTOGRAPHY: Paul Crosby Architectural Photography
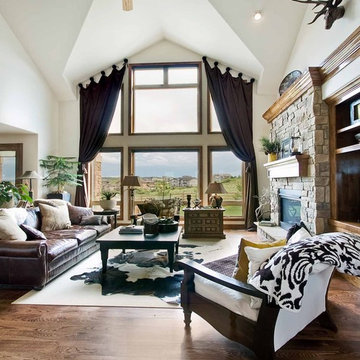
South Denver home with an owner with a special talent for interiors.
Réalisation d'un salon design avec un manteau de cheminée en pierre.
Réalisation d'un salon design avec un manteau de cheminée en pierre.
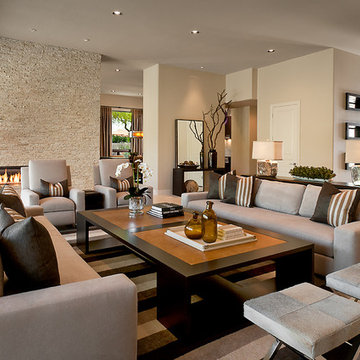
Photo Credit: Mark Boisclair Photography
Idée de décoration pour un salon design avec un manteau de cheminée en pierre.
Idée de décoration pour un salon design avec un manteau de cheminée en pierre.
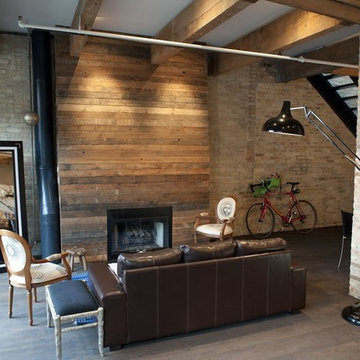
After years of ignoring its original warehouse aesthetic, due to a developer’s ‘apartmentizing’ of the building, this 2,400 square foot, two-story loft has been rehabilitated to show off its industrial roots. Layers of paint and drywall have been removed revealing the original timber beams and masonry walls while accommodating two bedrooms, master suite, and a lofty, open living space at the ground floor. We wanted to avoid the lifeless feeling usually associated with industrial lofts by giving the space a warm but rustic aesthetic that we think best represented the original loft building.
Idées déco de pièces à vivre avec tous types de manteaux de cheminée
2




