Idées déco de pièces à vivre avec un bar de salon et sol en béton ciré
Trier par :
Budget
Trier par:Populaires du jour
101 - 120 sur 440 photos
1 sur 3
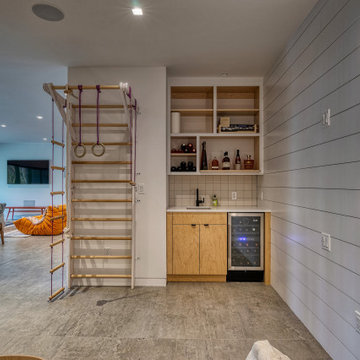
Cette image montre une salle de séjour minimaliste ouverte avec un bar de salon, un mur blanc, sol en béton ciré, aucune cheminée, un téléviseur fixé au mur et un sol gris.
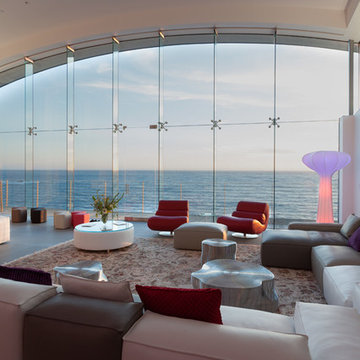
Photo by: Russell Abraham
Aménagement d'un grand salon moderne ouvert avec un bar de salon, un mur blanc, sol en béton ciré, une cheminée standard, un manteau de cheminée en métal et aucun téléviseur.
Aménagement d'un grand salon moderne ouvert avec un bar de salon, un mur blanc, sol en béton ciré, une cheminée standard, un manteau de cheminée en métal et aucun téléviseur.
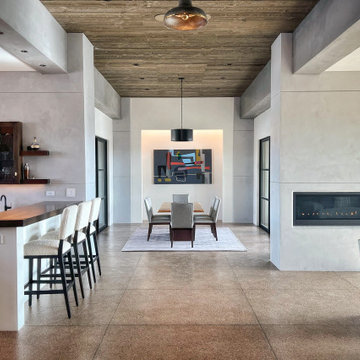
Open concept, yet within their own spaces, the living room, kitchen and dining room all share a central floor space in the center of the area. You can be in the kitchen, yet included in the conversation in the living or dining room. Each area affords spectacular views of the mountains and the City.
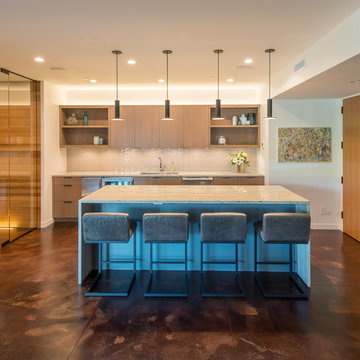
Family room on the lower level. Glass doors to the wine room. Custom designed and fabricated TV stand. Photography by Lucas Henning.
Réalisation d'une grande salle de séjour design ouverte avec un bar de salon, un mur blanc, sol en béton ciré, un téléviseur indépendant et un sol marron.
Réalisation d'une grande salle de séjour design ouverte avec un bar de salon, un mur blanc, sol en béton ciré, un téléviseur indépendant et un sol marron.
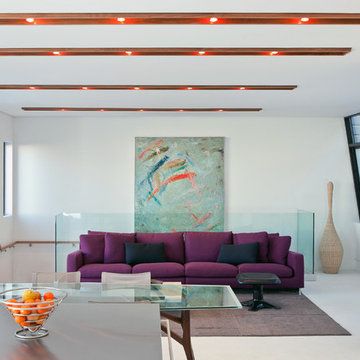
3119 Harrison Street consists of two contemporary, 3,000 square foot homes near San Francisco’s Mission District. The project involved excavating the lot 12 feet below ground level to make room for a shared six car underground garage, and two subterranean residences.
The town homes were designed with a modern and clean approach, utilizing light wood tones and a minimalistic style. Both homes were thoughtfully designed to maximize space efficiency, allowing residents to live comfortably in an urban setting where space is always at a premium.
To make the most of the residence's outdoor space courtyards and rooftop decks were also created as a space for entertaining.
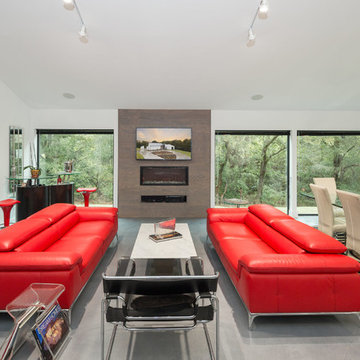
Cette photo montre un salon tendance ouvert avec un mur blanc, une cheminée ribbon, un téléviseur fixé au mur, un sol gris, sol en béton ciré et un bar de salon.
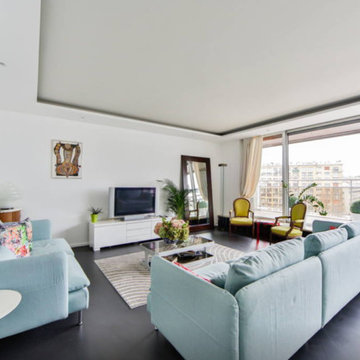
Exemple d'un grand salon tendance ouvert avec un mur blanc, sol en béton ciré, aucune cheminée, un téléviseur indépendant et un bar de salon.
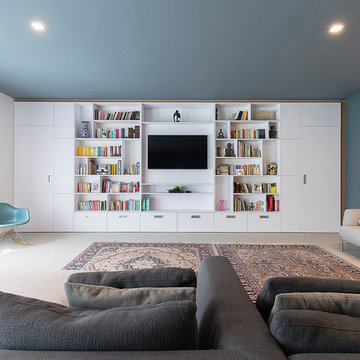
Exemple d'un grand salon tendance ouvert avec un bar de salon, un mur multicolore, sol en béton ciré, un téléviseur fixé au mur et un sol gris.
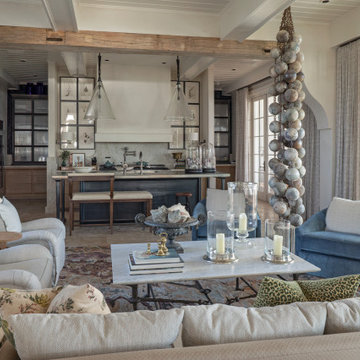
Idées déco pour un très grand salon bord de mer ouvert avec un bar de salon, un mur blanc, sol en béton ciré, un sol beige et un plafond à caissons.
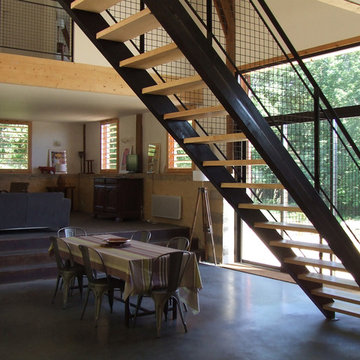
Sol en béton quartzé-lissé avec contremarche en acier
Double-hauteur avec escalier bois-acier reliant la galerie de distribution des espaces de nuit
Exemple d'une salle de séjour mansardée ou avec mezzanine tendance de taille moyenne avec un bar de salon, sol en béton ciré, un poêle à bois, un manteau de cheminée en métal et un sol noir.
Exemple d'une salle de séjour mansardée ou avec mezzanine tendance de taille moyenne avec un bar de salon, sol en béton ciré, un poêle à bois, un manteau de cheminée en métal et un sol noir.
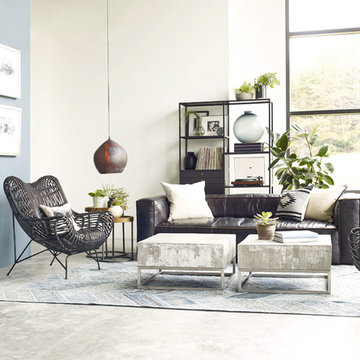
Cette photo montre un grand salon éclectique ouvert avec un bar de salon, un mur multicolore, sol en béton ciré, aucune cheminée et aucun téléviseur.
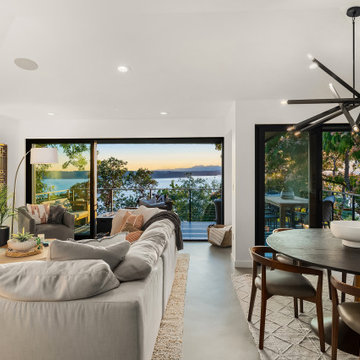
Mid-Century Modern remodel with a view!
Cette photo montre un salon rétro de taille moyenne et ouvert avec un bar de salon, un mur blanc, sol en béton ciré, une cheminée standard, un manteau de cheminée en pierre de parement, un téléviseur fixé au mur et un sol gris.
Cette photo montre un salon rétro de taille moyenne et ouvert avec un bar de salon, un mur blanc, sol en béton ciré, une cheminée standard, un manteau de cheminée en pierre de parement, un téléviseur fixé au mur et un sol gris.
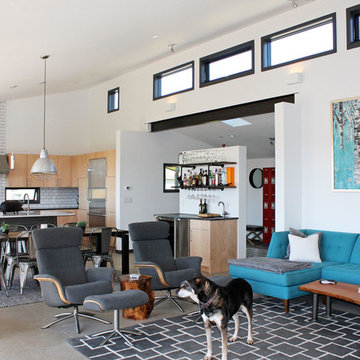
After their Niwot, Colorado, home was inundated with floodwater and mud in the historic 2013 flood, the owners brought their “glass is half full” zest for life to the process of restarting their lives in a modest budget-conscious home. It wouldn’t have been possible without the goodwill of neighbors, friends, strangers, donated services, and their own grit and full engagement in the building process.
Water-shed Revival is a 2000 square foot home designed for social engagement, inside-outside living, the joy of cooking, and soaking in the sun and mountain views. The lofty space under the shed roof speaks of farm structures, but with a twist of the modern vis-à-vis clerestory windows and glass walls. Concrete floors act as a passive solar heat sink for a constant sense of thermal comfort, not to mention a relief for muddy pet paw cleanups. Cost-effective structure and material choices, such as corrugated metal and HardiePanel siding, point this home and this couple toward a renewed future.
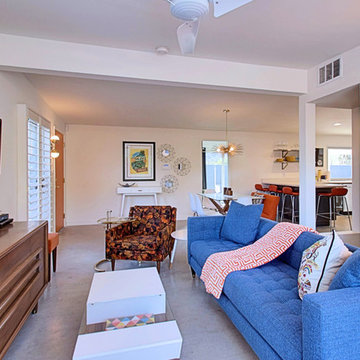
Midcentury Modern Living Room
Idées déco pour un salon rétro de taille moyenne et ouvert avec un bar de salon, un mur blanc, sol en béton ciré et un téléviseur fixé au mur.
Idées déco pour un salon rétro de taille moyenne et ouvert avec un bar de salon, un mur blanc, sol en béton ciré et un téléviseur fixé au mur.
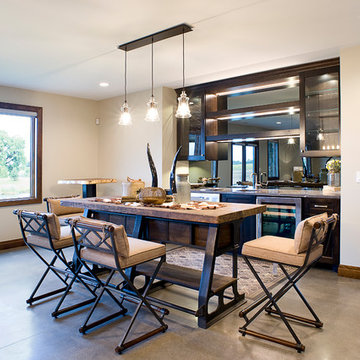
Idées déco pour une grande salle de séjour classique ouverte avec un bar de salon, un mur gris, sol en béton ciré, un téléviseur fixé au mur et un sol gris.
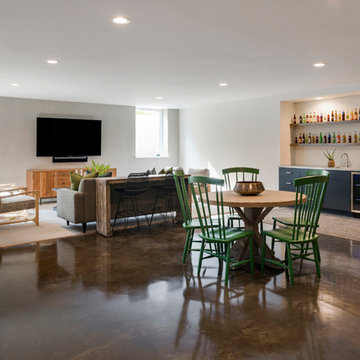
Cette photo montre une grande salle de séjour chic ouverte avec un bar de salon, un mur blanc, sol en béton ciré, un téléviseur fixé au mur et un sol marron.
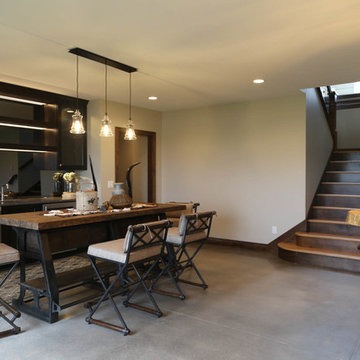
Aménagement d'une grande salle de séjour classique ouverte avec un bar de salon, un mur gris, sol en béton ciré, un téléviseur fixé au mur et un sol gris.
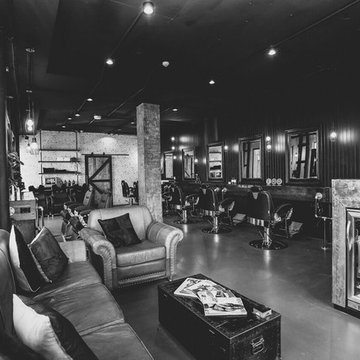
Mister Chop Shop is a men's barber located in Bondi Junction, Sydney. This new venture required a look and feel to the salon unlike it's Chop Shop predecessor. As such, we were asked to design a barbershop like no other - A timeless modern and stylish feel juxtaposed with retro elements. Using the building’s bones, the raw concrete walls and exposed brick created a dramatic, textured backdrop for the natural timber whilst enhancing the industrial feel of the steel beams, shelving and metal light fittings. Greenery and wharf rope was used to soften the space adding texture and natural elements. The soft leathers again added a dimension of both luxury and comfort whilst remaining masculine and inviting. Drawing inspiration from barbershops of yesteryear – this unique men’s enclave oozes style and sophistication whilst the period pieces give a subtle nod to the traditional barbershops of the 1950’s.
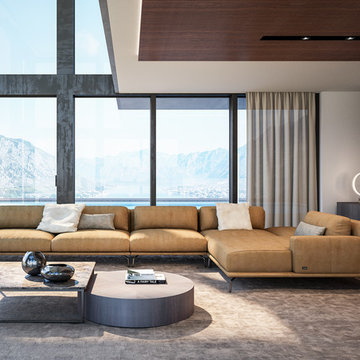
Exemple d'une grande salle de séjour moderne ouverte avec un bar de salon, un mur blanc, aucune cheminée, aucun téléviseur, sol en béton ciré et un sol gris.
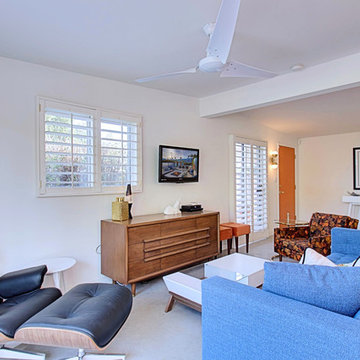
Midcentury Modern Living Room
Réalisation d'un salon vintage de taille moyenne et ouvert avec un bar de salon, un mur blanc, sol en béton ciré et un téléviseur fixé au mur.
Réalisation d'un salon vintage de taille moyenne et ouvert avec un bar de salon, un mur blanc, sol en béton ciré et un téléviseur fixé au mur.
Idées déco de pièces à vivre avec un bar de salon et sol en béton ciré
6



