Idées déco de pièces à vivre avec un bar de salon et sol en béton ciré
Trier par :
Budget
Trier par:Populaires du jour
41 - 60 sur 435 photos
1 sur 3

Lower Level Living/Media Area features white oak walls, custom, reclaimed limestone fireplace surround, and media wall - Scandinavian Modern Interior - Indianapolis, IN - Trader's Point - Architect: HAUS | Architecture For Modern Lifestyles - Construction Manager: WERK | Building Modern - Christopher Short + Paul Reynolds - Photo: Premier Luxury Electronic Lifestyles
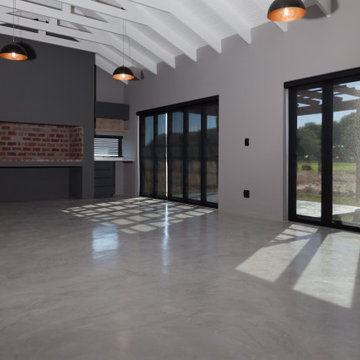
Réalisation d'un grand salon chalet ouvert avec un bar de salon, un mur gris, sol en béton ciré, aucune cheminée, un téléviseur indépendant, un sol gris et un plafond voûté.
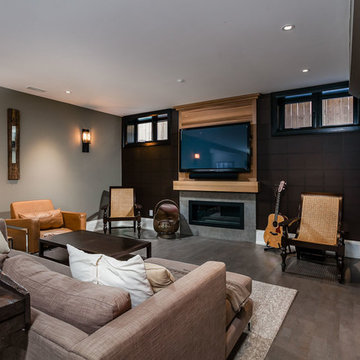
Inspiration pour une salle de séjour design de taille moyenne et ouverte avec un bar de salon, un mur gris, sol en béton ciré, une cheminée ribbon, un manteau de cheminée en béton, un téléviseur fixé au mur et un sol gris.
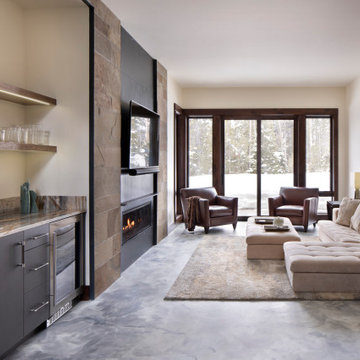
Cette photo montre une salle de séjour moderne de taille moyenne et fermée avec un bar de salon, un mur beige, sol en béton ciré, une cheminée standard, un manteau de cheminée en pierre, un téléviseur fixé au mur et un sol gris.
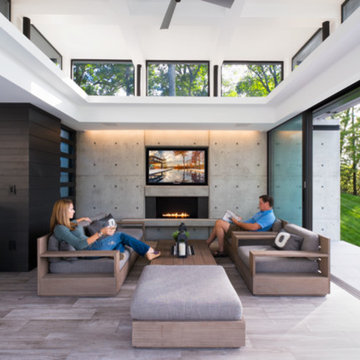
Poolhouse on the Connecticut River
Photo Credit: MIchael Elsden
New construction on the Connecticut River in New England featuring custom in ground infinity pool and hot tub located en centre. Pool is flanked by newly constructed pool house featuring sliding glass doors and custom built in interior.
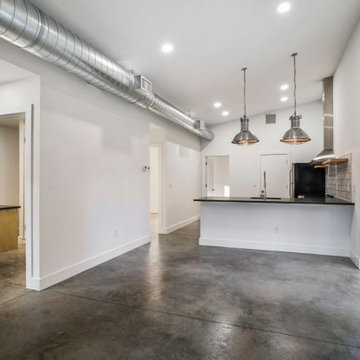
Vaulted ceilings, exposed industrial A/C ducting, granite counter tops, floating shelves, stainless steel appliances and large glass doors make this open floor plan a peaceful retreat after a long day surfing at the beach. Built for families to enjoy for generations, perfect for hosting your friends and family.
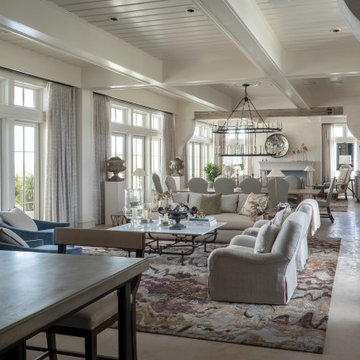
Réalisation d'un très grand salon marin ouvert avec un bar de salon, un mur blanc, sol en béton ciré, un sol beige et un plafond à caissons.

Verschiedene Ausführungen von den unverwechselbaren Holzfurnierleuchten des dänischen Designers Tom Rossau.
Exemple d'un grand salon mansardé ou avec mezzanine industriel avec un bar de salon, un mur marron, sol en béton ciré, un poêle à bois, un manteau de cheminée en béton, aucun téléviseur et un sol marron.
Exemple d'un grand salon mansardé ou avec mezzanine industriel avec un bar de salon, un mur marron, sol en béton ciré, un poêle à bois, un manteau de cheminée en béton, aucun téléviseur et un sol marron.
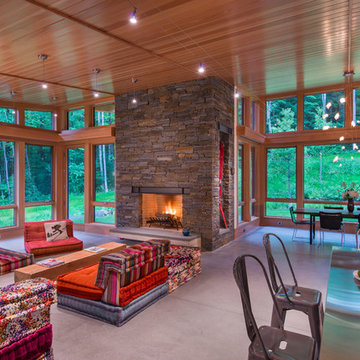
This house is discreetly tucked into its wooded site in the Mad River Valley near the Sugarbush Resort in Vermont. The soaring roof lines complement the slope of the land and open up views though large windows to a meadow planted with native wildflowers. The house was built with natural materials of cedar shingles, fir beams and native stone walls. These materials are complemented with innovative touches including concrete floors, composite exterior wall panels and exposed steel beams. The home is passively heated by the sun, aided by triple pane windows and super-insulated walls.
Photo by: Nat Rea Photography
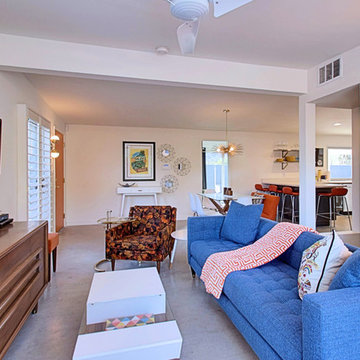
Midcentury Modern Living Room
Idées déco pour un salon rétro de taille moyenne et ouvert avec un bar de salon, un mur blanc, sol en béton ciré et un téléviseur fixé au mur.
Idées déco pour un salon rétro de taille moyenne et ouvert avec un bar de salon, un mur blanc, sol en béton ciré et un téléviseur fixé au mur.
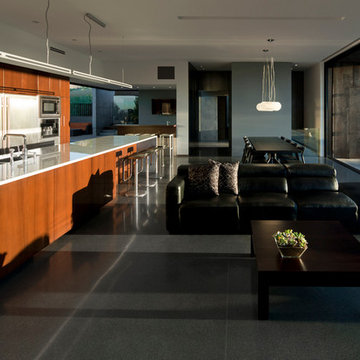
Modern custom home nestled in quiet Arcadia neighborhood. The expansive glass window wall has stunning views of Camelback Mountain and natural light helps keep energy usage to a minimum.
CIP concrete walls also help to reduce the homes carbon footprint while keeping a beautiful, architecturally pleasing finished look to both inside and outside.
The artfully blended look of metal, concrete, block and glass bring a natural, raw product to life in both visual and functional way
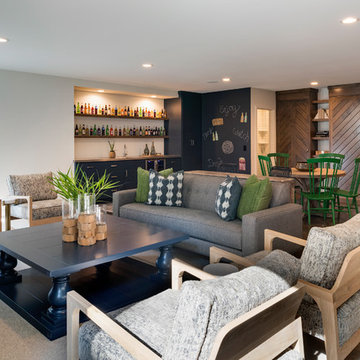
Idée de décoration pour une grande salle de séjour tradition ouverte avec un bar de salon, un mur blanc, sol en béton ciré, un téléviseur fixé au mur et un sol marron.
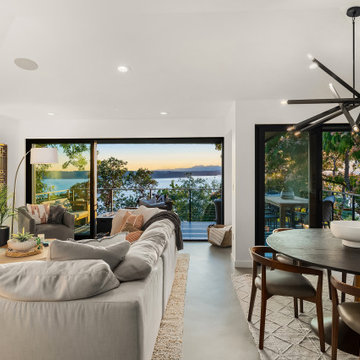
Mid-Century Modern remodel with a view!
Cette photo montre un salon rétro de taille moyenne et ouvert avec un bar de salon, un mur blanc, sol en béton ciré, une cheminée standard, un manteau de cheminée en pierre de parement, un téléviseur fixé au mur et un sol gris.
Cette photo montre un salon rétro de taille moyenne et ouvert avec un bar de salon, un mur blanc, sol en béton ciré, une cheminée standard, un manteau de cheminée en pierre de parement, un téléviseur fixé au mur et un sol gris.
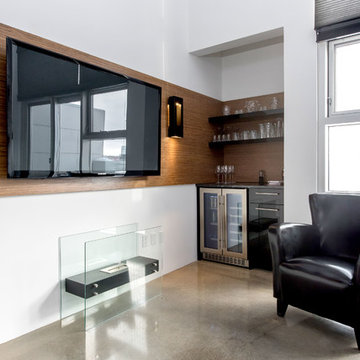
D & M Images
Réalisation d'un petit salon mansardé ou avec mezzanine minimaliste avec un bar de salon, un mur blanc, sol en béton ciré, une cheminée ribbon, un manteau de cheminée en métal et un téléviseur fixé au mur.
Réalisation d'un petit salon mansardé ou avec mezzanine minimaliste avec un bar de salon, un mur blanc, sol en béton ciré, une cheminée ribbon, un manteau de cheminée en métal et un téléviseur fixé au mur.
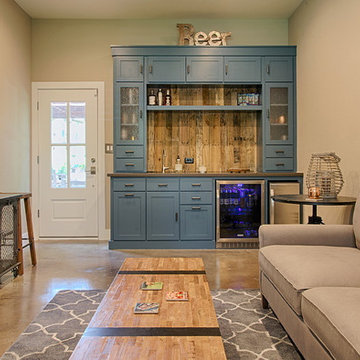
Cette photo montre un salon montagne de taille moyenne et fermé avec un bar de salon, un mur beige, sol en béton ciré et un téléviseur fixé au mur.
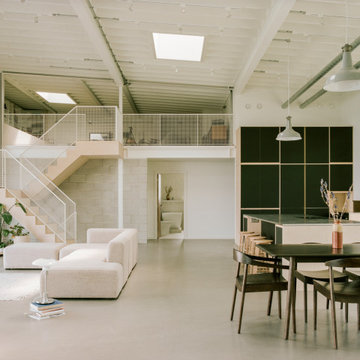
On the serrated coastline of Fistral Bay, a new residence sits on top of a tiered terrace garden on cliffs of Esplanade Road. As the clients’ home and workspace, the design brief is to be inventive with a minimal material palette.
Internally, the house celebrates local materials by featuring bare concrete blocks, revealing the beauty in stonemasonry of the region. With exposed galvanised contuits, ductwork, and industrial light fittings, the architecture is truthful to the unembellished infrastructure that powers it.
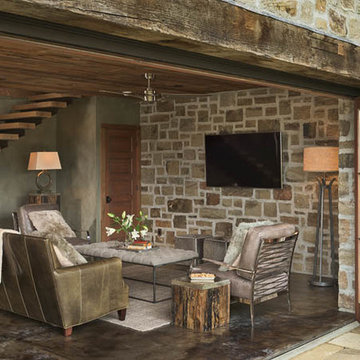
LongViews Studios
Cette photo montre un salon montagne de taille moyenne et ouvert avec sol en béton ciré, un téléviseur fixé au mur, un bar de salon et un mur gris.
Cette photo montre un salon montagne de taille moyenne et ouvert avec sol en béton ciré, un téléviseur fixé au mur, un bar de salon et un mur gris.
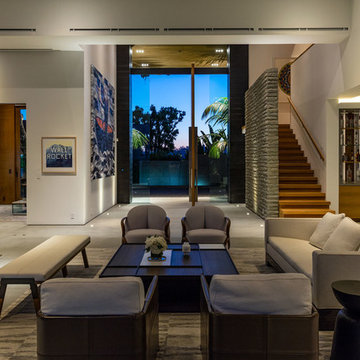
Cette photo montre un grand salon tendance ouvert avec un bar de salon, un mur blanc, sol en béton ciré, une cheminée double-face, un manteau de cheminée en béton et un sol gris.
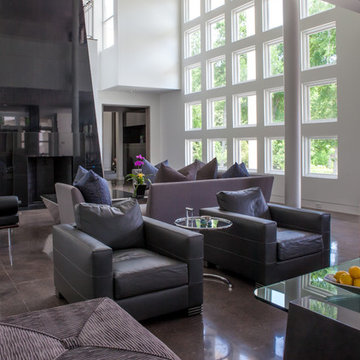
LAIR Architectural + Interior Photography
Cette image montre un très grand salon design ouvert avec un bar de salon, un mur blanc, sol en béton ciré, un manteau de cheminée en pierre et un téléviseur fixé au mur.
Cette image montre un très grand salon design ouvert avec un bar de salon, un mur blanc, sol en béton ciré, un manteau de cheminée en pierre et un téléviseur fixé au mur.
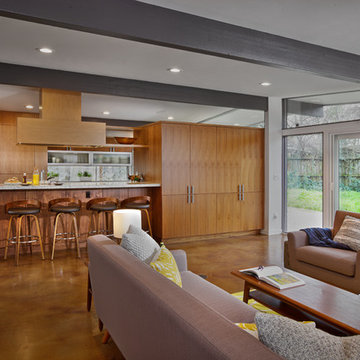
This colorful project offered many opportunities to incorporate the homeowner's unique style into this remodel while preserving the integrity of this classic Streng home. Dave Adams Photography
Idées déco de pièces à vivre avec un bar de salon et sol en béton ciré
3



