Idées déco de pièces à vivre avec un bar de salon et un sol beige
Trier par :
Budget
Trier par:Populaires du jour
41 - 60 sur 1 967 photos
1 sur 3
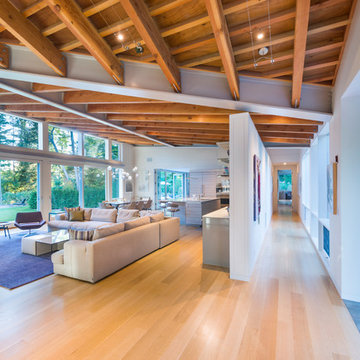
This new modern house is located in a meadow in Lenox MA. The house is designed as a series of linked pavilions to connect the house to the nature and to provide the maximum daylight in each room. The center focus of the home is the largest pavilion containing the living/dining/kitchen, with the guest pavilion to the south and the master bedroom and screen porch pavilions to the west. While the roof line appears flat from the exterior, the roofs of each pavilion have a pronounced slope inward and to the north, a sort of funnel shape. This design allows rain water to channel via a scupper to cisterns located on the north side of the house. Steel beams, Douglas fir rafters and purlins are exposed in the living/dining/kitchen pavilion.
Photo by: Nat Rea Photography
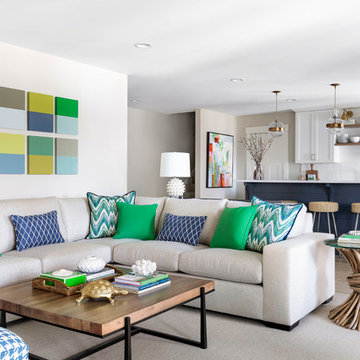
This project was featured in Midwest Home magazine as the winner of ASID Life in Color. The addition of a kitchen with custom shaker-style cabinetry and a large shiplap island is perfect for entertaining and hosting events for family and friends. Quartz counters that mimic the look of marble were chosen for their durability and ease of maintenance. Open shelving with brass sconces above the sink create a focal point for the large open space.
Putting a modern spin on the traditional nautical/coastal theme was a goal. We took the quintessential palette of navy and white and added pops of green, stylish patterns, and unexpected artwork to create a fresh bright space. Grasscloth on the back of the built in bookshelves and console table along with rattan and the bentwood side table add warm texture. Finishes and furnishings were selected with a practicality to fit their lifestyle and the connection to the outdoors. A large sectional along with the custom cocktail table in the living room area provide ample room for game night or a quiet evening watching movies with the kids.
To learn more visit https://k2interiordesigns.com
To view article in Midwest Home visit https://midwesthome.com/interior-spaces/life-in-color-2019/
Photography - Spacecrafting
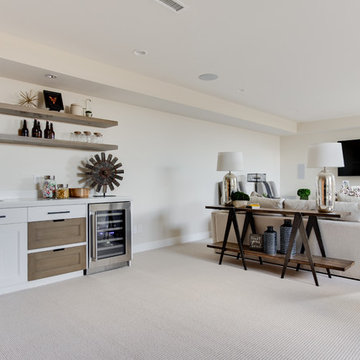
Interior Designer: Simons Design Studio
Builder: Magleby Construction
Photography: Allison Niccum
Idées déco pour une salle de séjour campagne ouverte avec un bar de salon, un mur beige, moquette, aucune cheminée, un téléviseur fixé au mur et un sol beige.
Idées déco pour une salle de séjour campagne ouverte avec un bar de salon, un mur beige, moquette, aucune cheminée, un téléviseur fixé au mur et un sol beige.

Interior Design by: Sarah Bernardy Design, LLC
Remodel by: Thorson Homes, MN
Photography by: Jesse Angell from Space Crafting Architectural Photography & Video
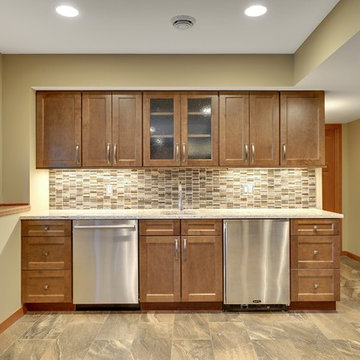
Interior Design by: Sarah Bernardy Design, LLC
Remodel by: Thorson Homes, MN
Photography by: Jesse Angell from Space Crafting Architectural Photography & Video

view of secret door when closed
Idée de décoration pour une très grande salle de séjour tradition ouverte avec un bar de salon, un mur blanc, une cheminée standard, un manteau de cheminée en plâtre, un téléviseur fixé au mur, un plafond voûté, parquet clair, un sol beige et du lambris.
Idée de décoration pour une très grande salle de séjour tradition ouverte avec un bar de salon, un mur blanc, une cheminée standard, un manteau de cheminée en plâtre, un téléviseur fixé au mur, un plafond voûté, parquet clair, un sol beige et du lambris.
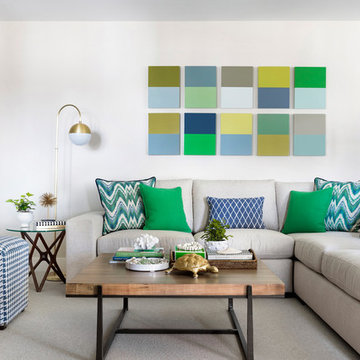
This project was featured in Midwest Home magazine as the winner of ASID Life in Color. The addition of a kitchen with custom shaker-style cabinetry and a large shiplap island is perfect for entertaining and hosting events for family and friends. Quartz counters that mimic the look of marble were chosen for their durability and ease of maintenance. Open shelving with brass sconces above the sink create a focal point for the large open space.
Putting a modern spin on the traditional nautical/coastal theme was a goal. We took the quintessential palette of navy and white and added pops of green, stylish patterns, and unexpected artwork to create a fresh bright space. Grasscloth on the back of the built in bookshelves and console table along with rattan and the bentwood side table add warm texture. Finishes and furnishings were selected with a practicality to fit their lifestyle and the connection to the outdoors. A large sectional along with the custom cocktail table in the living room area provide ample room for game night or a quiet evening watching movies with the kids.
To learn more visit https://k2interiordesigns.com
To view article in Midwest Home visit https://midwesthome.com/interior-spaces/life-in-color-2019/
Photography - Spacecrafting

Entertain with style in this expansive family room with full size bar. Large TV's on both walls.
openhomesphotography.com
Aménagement d'une très grande salle de séjour classique ouverte avec un bar de salon, un mur blanc, parquet clair, une cheminée ribbon, un manteau de cheminée en métal, un téléviseur fixé au mur et un sol beige.
Aménagement d'une très grande salle de séjour classique ouverte avec un bar de salon, un mur blanc, parquet clair, une cheminée ribbon, un manteau de cheminée en métal, un téléviseur fixé au mur et un sol beige.
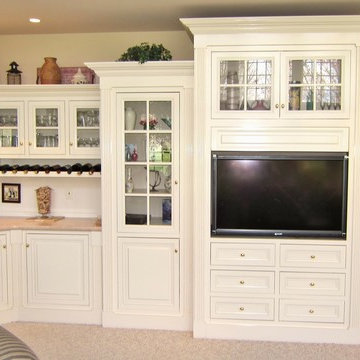
Exemple d'une salle de séjour chic de taille moyenne et fermée avec un bar de salon, un mur beige, moquette, aucune cheminée, un téléviseur encastré et un sol beige.
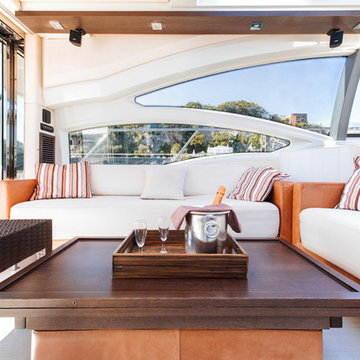
Salotto ponte principale | Main deck living room
Cette image montre un grand salon minimaliste ouvert avec un bar de salon, un mur blanc, parquet clair, un téléviseur dissimulé et un sol beige.
Cette image montre un grand salon minimaliste ouvert avec un bar de salon, un mur blanc, parquet clair, un téléviseur dissimulé et un sol beige.

Los característicos detalles industriales tipo loft de esta fabulosa vivienda, techos altos de bóveda catalana, vigas de hierro colado y su exclusivo mobiliario étnico hacen de esta vivienda una oportunidad única en el centro de Barcelona.
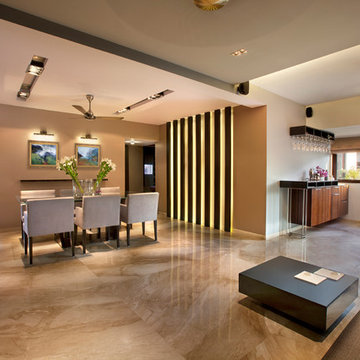
Design and Turnkey contracting by: Adapt Studios
Lead Designer: Maria Hill
www.adaptstudios.in
Photographed by: Martin Prihoda
www.martinprihoda.com
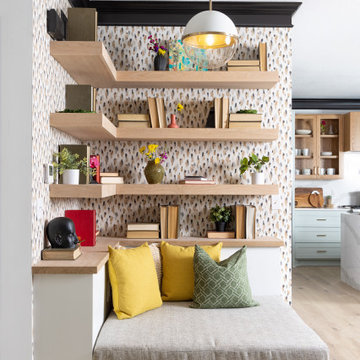
Aménagement d'un salon ouvert avec un bar de salon, un mur blanc, parquet clair, une cheminée standard, un manteau de cheminée en carrelage, aucun téléviseur et un sol beige.
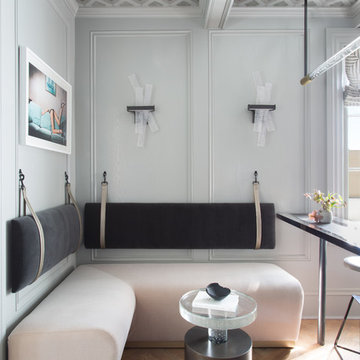
Réalisation d'un petit salon tradition fermé avec un bar de salon, un mur blanc, parquet clair, aucune cheminée, aucun téléviseur et un sol beige.
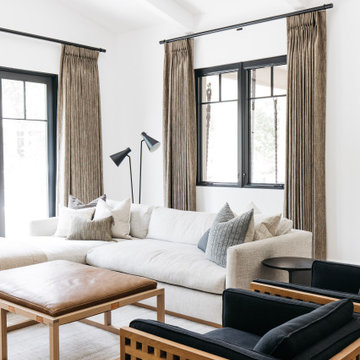
Inspiration pour un grand salon traditionnel ouvert avec un bar de salon, un mur blanc, parquet clair, un téléviseur fixé au mur, un sol beige, un plafond voûté et boiseries.
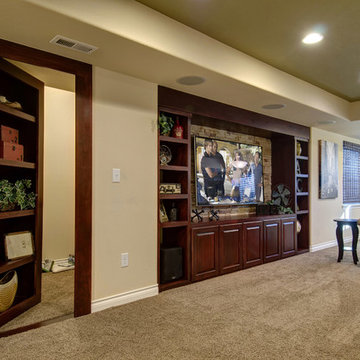
This beautiful built-in encases a home theater and lots of storage and the door to the left also doubles as a bookcase. ©Finished Basement Company
Aménagement d'une grande salle de séjour classique ouverte avec un bar de salon, un mur beige, moquette, aucune cheminée, un téléviseur fixé au mur et un sol beige.
Aménagement d'une grande salle de séjour classique ouverte avec un bar de salon, un mur beige, moquette, aucune cheminée, un téléviseur fixé au mur et un sol beige.

Aménagement d'un salon gris et blanc contemporain de taille moyenne et ouvert avec un bar de salon, un mur gris, un sol en vinyl, aucune cheminée, un téléviseur fixé au mur, un sol beige, un plafond en papier peint et du lambris.
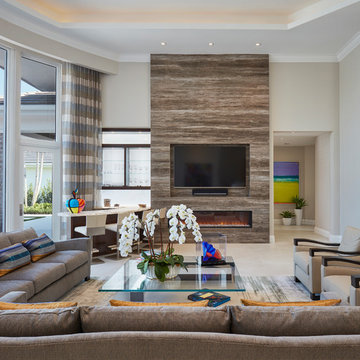
Brantley Photography
Exemple d'un salon tendance avec un bar de salon, un mur gris, une cheminée ribbon, un manteau de cheminée en pierre, un téléviseur fixé au mur et un sol beige.
Exemple d'un salon tendance avec un bar de salon, un mur gris, une cheminée ribbon, un manteau de cheminée en pierre, un téléviseur fixé au mur et un sol beige.

Réalisation d'une petite salle de séjour mansardée ou avec mezzanine minimaliste avec un bar de salon, un mur blanc, sol en stratifié, aucune cheminée, aucun téléviseur et un sol beige.

Dessin et réalisation d'une Verrière en accordéon
Inspiration pour une grande salle de séjour urbaine ouverte avec un sol en carrelage de céramique, un sol beige, un bar de salon, un mur bleu, un poêle à bois, aucun téléviseur et poutres apparentes.
Inspiration pour une grande salle de séjour urbaine ouverte avec un sol en carrelage de céramique, un sol beige, un bar de salon, un mur bleu, un poêle à bois, aucun téléviseur et poutres apparentes.
Idées déco de pièces à vivre avec un bar de salon et un sol beige
3



