Idées déco de pièces à vivre avec un bar de salon et un sol en travertin
Trier par :
Budget
Trier par:Populaires du jour
1 - 20 sur 219 photos
1 sur 3

This 5 BR, 5.5 BA residence was conceived, built and decorated within six months. Designed for use by multiple parties during simultaneous vacations and/or golf retreats, it offers five master suites, all with king-size beds, plus double vanities in private baths. Fabrics used are highly durable, like indoor/outdoor fabrics and leather. Sliding glass doors in the primary gathering area stay open when the weather allows.
A Bonisolli Photography
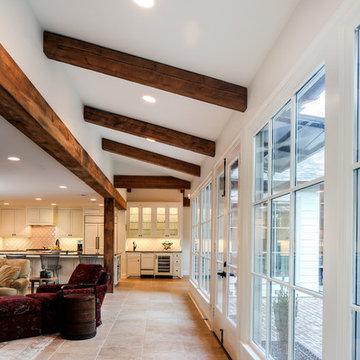
Oivanki Photography | www.oivanki.com
Inspiration pour un grand salon traditionnel ouvert avec un bar de salon, un mur blanc, un sol en travertin, aucune cheminée et un téléviseur encastré.
Inspiration pour un grand salon traditionnel ouvert avec un bar de salon, un mur blanc, un sol en travertin, aucune cheminée et un téléviseur encastré.
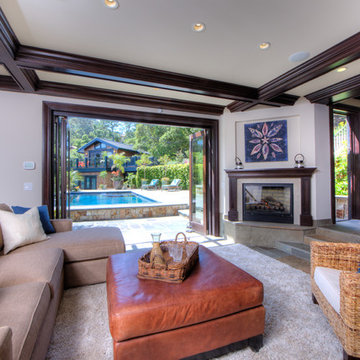
Box beam ceilings, full bar and wine cellar.
Cette photo montre une grande salle de séjour chic ouverte avec un bar de salon, un mur blanc, un sol en travertin, une cheminée standard, un manteau de cheminée en bois et un sol beige.
Cette photo montre une grande salle de séjour chic ouverte avec un bar de salon, un mur blanc, un sol en travertin, une cheminée standard, un manteau de cheminée en bois et un sol beige.
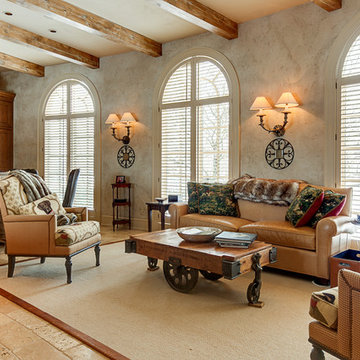
Aménagement d'une grande salle de séjour classique ouverte avec un bar de salon, un mur blanc, un sol en travertin, aucune cheminée, aucun téléviseur et un sol beige.
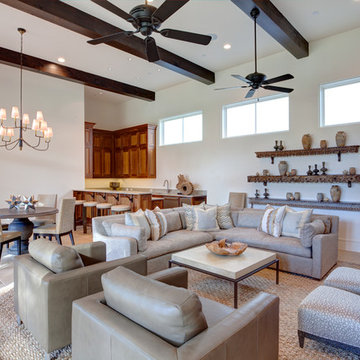
Idée de décoration pour une grande salle de séjour méditerranéenne ouverte avec un bar de salon, un mur blanc, un sol en travertin, aucune cheminée et un sol beige.
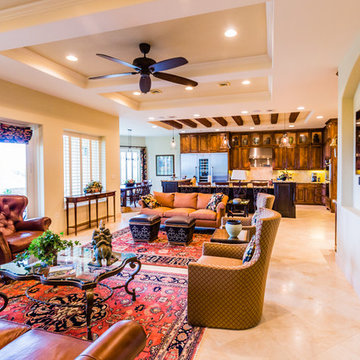
Timelessbytiffany.com
Cette image montre un grand salon méditerranéen ouvert avec un bar de salon, un mur beige, un sol en travertin, un téléviseur fixé au mur et un sol beige.
Cette image montre un grand salon méditerranéen ouvert avec un bar de salon, un mur beige, un sol en travertin, un téléviseur fixé au mur et un sol beige.
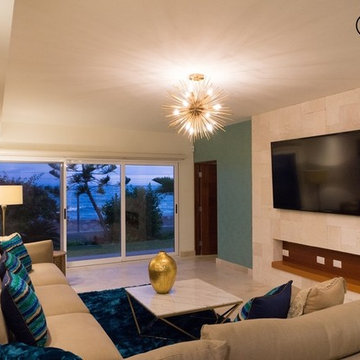
Inspiration pour une grande salle de séjour minimaliste ouverte avec un bar de salon, un sol en travertin et un téléviseur indépendant.
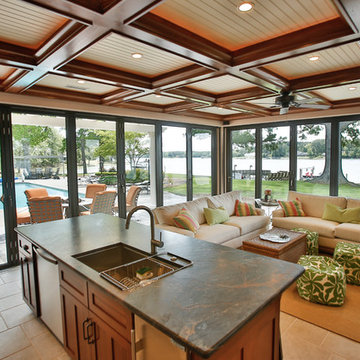
This was an addition to an existing house to expand the size of the kitchen and raise the ceiling. We also constructed an outdoor kitchen with collapsing glass walls and a slate roof.
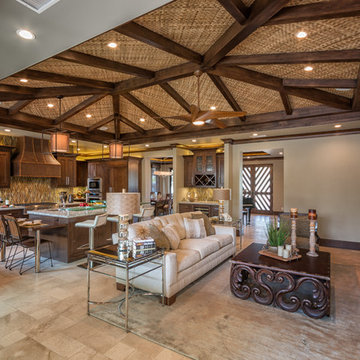
Réalisation d'un salon ethnique de taille moyenne et ouvert avec un bar de salon, un mur beige, un sol en travertin, une cheminée ribbon, un manteau de cheminée en pierre et un téléviseur fixé au mur.

The kitchen in this DC Ranch custom built home by Century Custom Homes flows into the family room, which features an amazing modern wet bar designed in conjunction with VM Concept Interiors of Scottsdale, AZ.
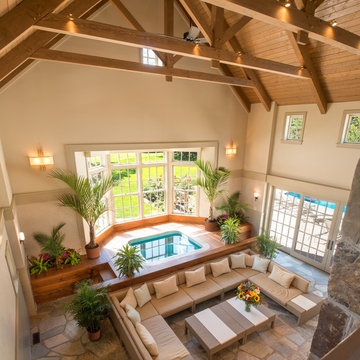
Photographer: Angle Eye Photography
Interior Designer: Callaghan Interior Design
Idée de décoration pour un grand salon mansardé ou avec mezzanine tradition avec un bar de salon, un mur beige, un sol en travertin, une cheminée standard, un manteau de cheminée en pierre et un téléviseur encastré.
Idée de décoration pour un grand salon mansardé ou avec mezzanine tradition avec un bar de salon, un mur beige, un sol en travertin, une cheminée standard, un manteau de cheminée en pierre et un téléviseur encastré.
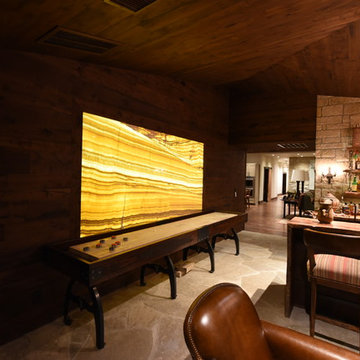
The Onyx Arco Iris Classic is the perfect backdrop for the shuffleboard table in this family home.
Design and photo courtesy of Lucas Eilers Design Associates, LLC.
VIVALDI The Stone Boutique
Granite | Marble | Quartzite | Onyx | Semi-Precious
www.vivaldionyx.com
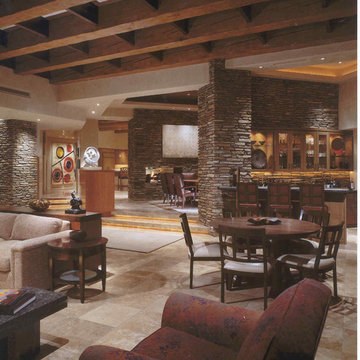
Comfortable and elegant, this living room has several conversation areas. The various textures include stacked stone columns, copper-clad beams exotic wood veneers, metal and glass.
Project designed by Susie Hersker’s Scottsdale interior design firm Design Directives. Design Directives is active in Phoenix, Paradise Valley, Cave Creek, Carefree, Sedona, and beyond.
For more about Design Directives, click here: https://susanherskerasid.com/

Dramatic framework forms a matrix focal point over this North Scottsdale home's back patio and negative edge pool, underlining the architect's trademark use of symmetry to draw the eye through the house and out to the stunning views of the Valley beyond. This almost 9000 SF hillside hideaway is an effortless blend of Old World charm with contemporary style and amenities.
Organic colors and rustic finishes connect the space with its desert surroundings. Large glass walls topped with clerestory windows that retract into the walls open the main living space to the outdoors.
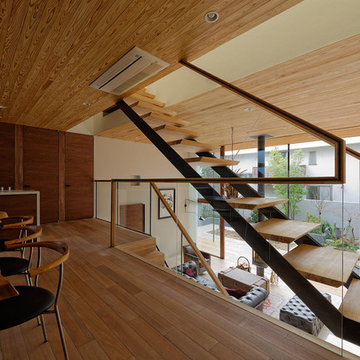
構 造:RGB STRUCTURE+坪井宏嗣構造設計事務所
竣 工:2013.2
施 工:本間建設
写 真:佐藤宏尚
Cette image montre un grand salon design ouvert avec un bar de salon, un mur blanc, un sol en travertin, un poêle à bois, un manteau de cheminée en carrelage, un téléviseur fixé au mur et un sol beige.
Cette image montre un grand salon design ouvert avec un bar de salon, un mur blanc, un sol en travertin, un poêle à bois, un manteau de cheminée en carrelage, un téléviseur fixé au mur et un sol beige.
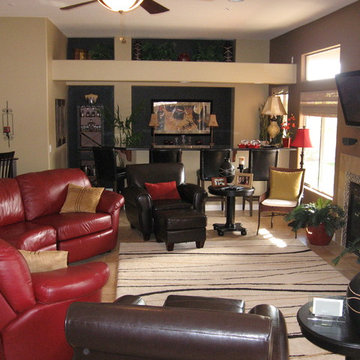
Family Room And Bar
Inspiration pour une grande salle de séjour traditionnelle fermée avec un bar de salon, un mur beige, un sol en travertin, une cheminée standard, un manteau de cheminée en carrelage et un téléviseur fixé au mur.
Inspiration pour une grande salle de séjour traditionnelle fermée avec un bar de salon, un mur beige, un sol en travertin, une cheminée standard, un manteau de cheminée en carrelage et un téléviseur fixé au mur.
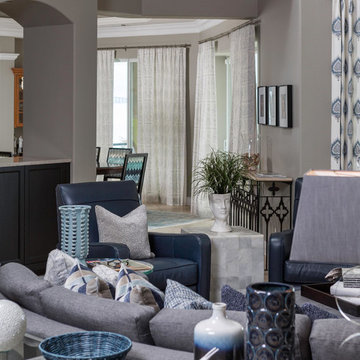
Its all about the details in this Coastal Living Space, various shades of blues bring this space together.
photography by Greg Riegler
Aménagement d'un salon bord de mer de taille moyenne et fermé avec un bar de salon, un mur beige, un sol en travertin, aucune cheminée, aucun téléviseur et un sol beige.
Aménagement d'un salon bord de mer de taille moyenne et fermé avec un bar de salon, un mur beige, un sol en travertin, aucune cheminée, aucun téléviseur et un sol beige.
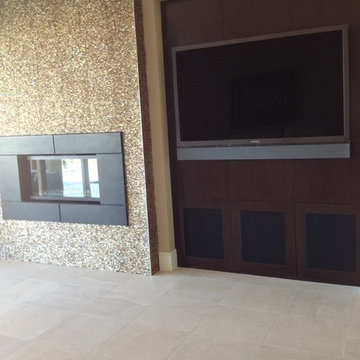
Furniture by Woodends - Michael Carsten
Photography by Shane O'Neal - SON Studios
Réalisation d'un grand salon design ouvert avec un bar de salon, un mur beige, un sol en travertin, une cheminée ribbon, un manteau de cheminée en métal et un téléviseur fixé au mur.
Réalisation d'un grand salon design ouvert avec un bar de salon, un mur beige, un sol en travertin, une cheminée ribbon, un manteau de cheminée en métal et un téléviseur fixé au mur.
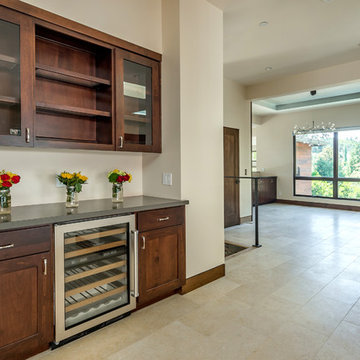
Mark Pinterton
Aménagement d'un grand salon contemporain ouvert avec un bar de salon, un sol en travertin, aucune cheminée, un téléviseur encastré et un mur beige.
Aménagement d'un grand salon contemporain ouvert avec un bar de salon, un sol en travertin, aucune cheminée, un téléviseur encastré et un mur beige.

The exterior stone on this house is featured inside the home on the fireplace and as architectural accents. This reinforces the feeling that the whole space is a single indoor-outdoor entertaining area, thanks to glass walls that pocket out of site behind the stone. Long distance views over the negative edge pool make the space a magical place to spend time.
Idées déco de pièces à vivre avec un bar de salon et un sol en travertin
1



