Idées déco de pièces à vivre avec un bar de salon et un sol multicolore
Trier par :
Budget
Trier par:Populaires du jour
61 - 80 sur 262 photos
1 sur 3
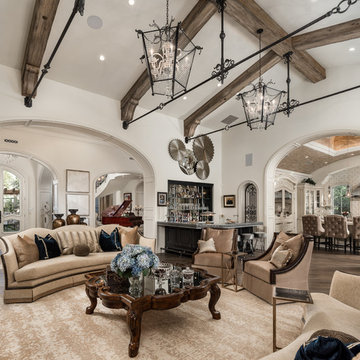
World Renowned Luxury Home Builder Fratantoni Luxury Estates built these beautiful Ceilings! They build homes for families all over the country in any size and style. They also have in-house Architecture Firm Fratantoni Design and world-class interior designer Firm Fratantoni Interior Designers! Hire one or all three companies to design, build and or remodel your home!
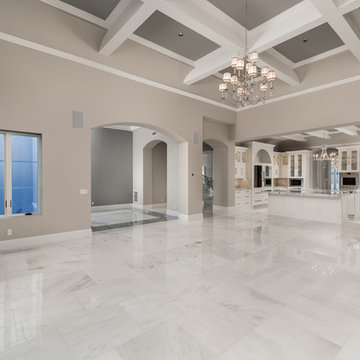
Custom modern coffered ceiling in the modern estate.
Cette image montre une très grande salle de séjour minimaliste ouverte avec un bar de salon, un mur beige, un sol en marbre, une cheminée standard, un manteau de cheminée en pierre, un téléviseur fixé au mur et un sol multicolore.
Cette image montre une très grande salle de séjour minimaliste ouverte avec un bar de salon, un mur beige, un sol en marbre, une cheminée standard, un manteau de cheminée en pierre, un téléviseur fixé au mur et un sol multicolore.
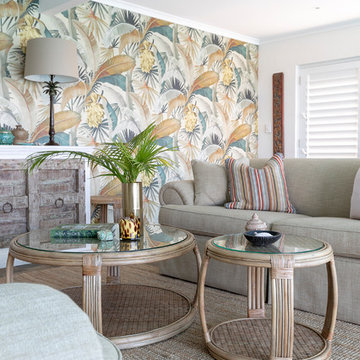
Cette image montre une grande salle de séjour ethnique ouverte avec un bar de salon, un mur multicolore, un sol en ardoise, un téléviseur fixé au mur et un sol multicolore.
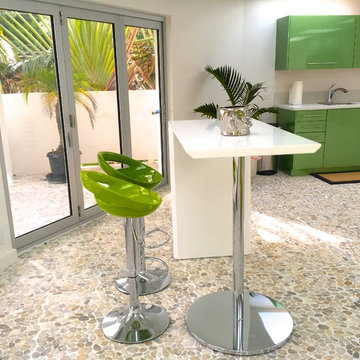
Exemple d'une salle de séjour exotique de taille moyenne et ouverte avec un bar de salon, un mur blanc, un sol en ardoise, aucune cheminée, un téléviseur fixé au mur et un sol multicolore.
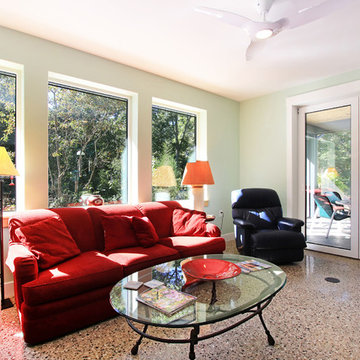
Idées déco pour une grande salle de séjour rétro ouverte avec un bar de salon, un mur vert, sol en béton ciré et un sol multicolore.
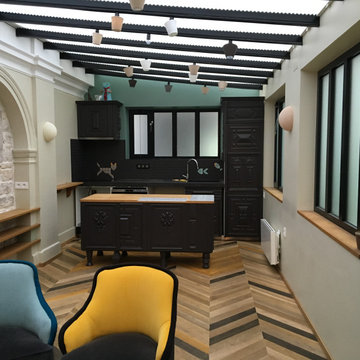
LOFT avec lumière zénithale, parquet bois coloré, mobilier sur mesure, cuisine avec ilot central, contemporain et chic, beaux volumes.
Idée de décoration pour une salle de séjour design de taille moyenne et ouverte avec un bar de salon, parquet clair, un téléviseur dissimulé, un sol multicolore et un mur blanc.
Idée de décoration pour une salle de séjour design de taille moyenne et ouverte avec un bar de salon, parquet clair, un téléviseur dissimulé, un sol multicolore et un mur blanc.
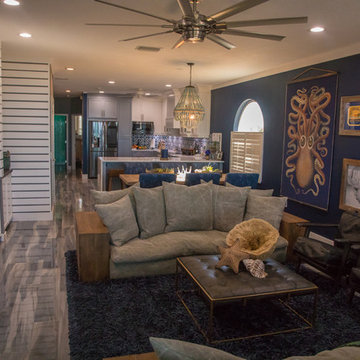
BEL Photography
Réalisation d'un grand salon marin ouvert avec un bar de salon, un mur bleu, un sol en carrelage de céramique, une cheminée standard, un manteau de cheminée en plâtre, un téléviseur encastré et un sol multicolore.
Réalisation d'un grand salon marin ouvert avec un bar de salon, un mur bleu, un sol en carrelage de céramique, une cheminée standard, un manteau de cheminée en plâtre, un téléviseur encastré et un sol multicolore.
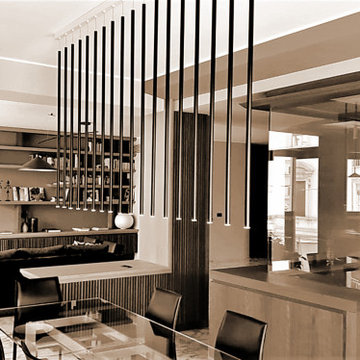
VISTA DA AREA PRANZO-CUCINA VERSO SOGGIORNO
VIEW OF LIVING FROM DINING TABLE
La presenza di uno spesso pilastro in calcestruzzo, messo a nudo dall'ampliamento del soggiorno, diventa i pretesto per immaginare un arredo fisso che lo inglobi.
NELLA FOTO
La difficile soluzione dell'attacco a soffitto del nuovo arredo, che deve armonizzarsi con le strutture preesistenti, in parte inglobate dalle nuove controsoffittature.
Particolare cura è stata posta nella giunzione con la bella trave estradossata di scuola modernista, finemente sagomata tramite marcata inclinazione trasversale e longitudinale.
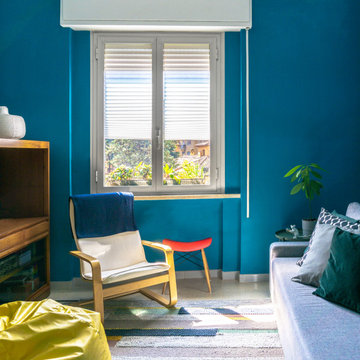
Inspiration pour une petite salle de séjour design fermée avec un bar de salon, un mur bleu, un sol en marbre, un téléviseur dissimulé et un sol multicolore.
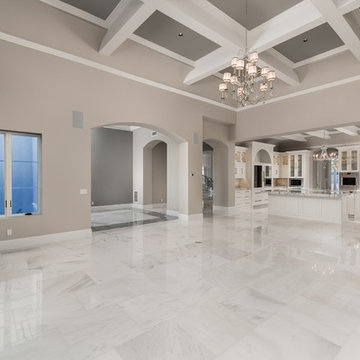
World Renowned Architecture Firm Fratantoni Design created this beautiful home! They design home plans for families all over the world in any size and style. They also have in-house Interior Designer Firm Fratantoni Interior Designers and world class Luxury Home Building Firm Fratantoni Luxury Estates! Hire one or all three companies to design and build and or remodel your home!
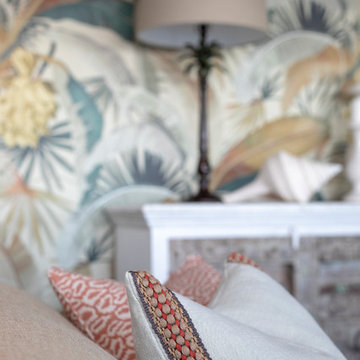
Cette photo montre une grande salle de séjour exotique ouverte avec un bar de salon, un mur multicolore, un sol en ardoise, un téléviseur fixé au mur et un sol multicolore.
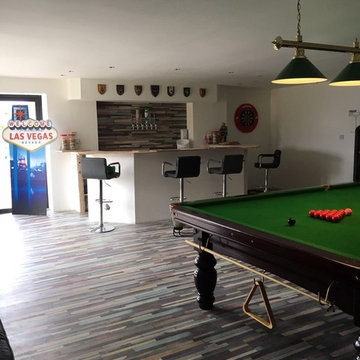
multicoloured laminate flooring installed in a local games room.
Inspiration pour une grande salle de séjour minimaliste avec un bar de salon, sol en stratifié et un sol multicolore.
Inspiration pour une grande salle de séjour minimaliste avec un bar de salon, sol en stratifié et un sol multicolore.
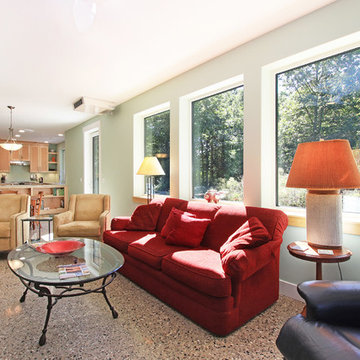
Cette image montre une grande salle de séjour vintage ouverte avec un bar de salon, un mur vert, sol en béton ciré et un sol multicolore.
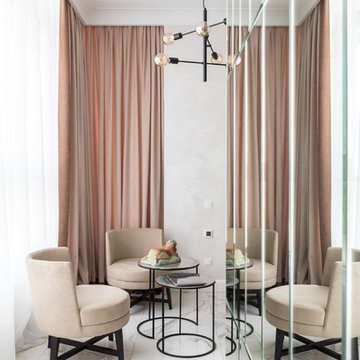
Апартаменты в стиле Armani Casa в жилом комплексе JACK HOUSE на Печерске в Киеве.
Дизайн интерьера и реализация: AVG Group.
Стулья: DLS-Мебель
Картины: Алёна Кузнецова (Alena Kuznetsova)
Скульптура: Александр Моргацкий
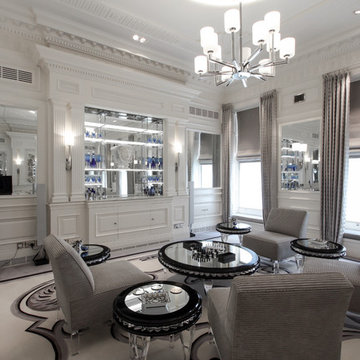
Beautiful new-build contemporary-classical interior to this main reception room.
Aménagement d'un très grand salon classique fermé avec un bar de salon, un mur blanc, moquette, une cheminée ribbon, un manteau de cheminée en bois, un téléviseur indépendant et un sol multicolore.
Aménagement d'un très grand salon classique fermé avec un bar de salon, un mur blanc, moquette, une cheminée ribbon, un manteau de cheminée en bois, un téléviseur indépendant et un sol multicolore.
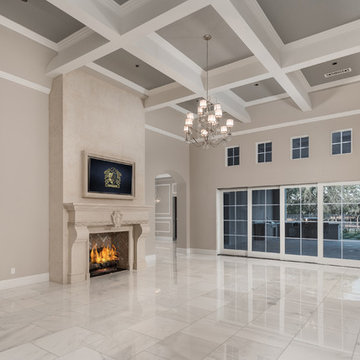
Gorgeous custom cast stone fireplace with middle emblem in the formal living room.
Réalisation d'une très grande salle de séjour tradition ouverte avec un bar de salon, un mur beige, un sol en marbre, une cheminée standard, un manteau de cheminée en pierre, un téléviseur fixé au mur et un sol multicolore.
Réalisation d'une très grande salle de séjour tradition ouverte avec un bar de salon, un mur beige, un sol en marbre, une cheminée standard, un manteau de cheminée en pierre, un téléviseur fixé au mur et un sol multicolore.
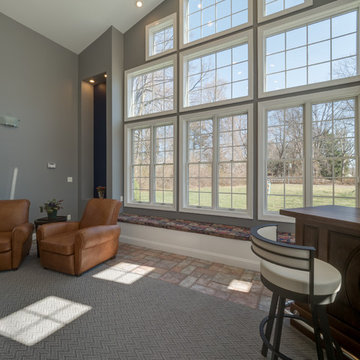
JMB Photoworks
RUDLOFF Custom Builders, is a residential construction company that connects with clients early in the design phase to ensure every detail of your project is captured just as you imagined. RUDLOFF Custom Builders will create the project of your dreams that is executed by on-site project managers and skilled craftsman, while creating lifetime client relationships that are build on trust and integrity.
We are a full service, certified remodeling company that covers all of the Philadelphia suburban area including West Chester, Gladwynne, Malvern, Wayne, Haverford and more.
As a 6 time Best of Houzz winner, we look forward to working with you on your next project.
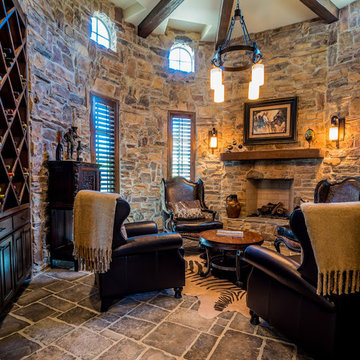
Idées déco pour un salon méditerranéen de taille moyenne et fermé avec un bar de salon, un mur multicolore, un sol en ardoise, une cheminée standard, un manteau de cheminée en pierre, aucun téléviseur et un sol multicolore.
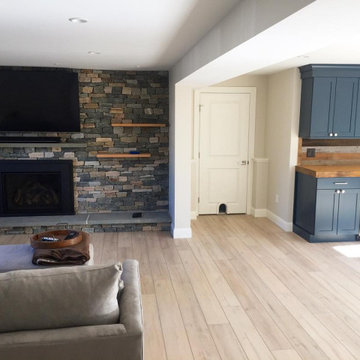
Exemple d'une salle de séjour chic de taille moyenne et ouverte avec un bar de salon, un mur gris, parquet clair, une cheminée standard, un manteau de cheminée en pierre, un téléviseur fixé au mur et un sol multicolore.
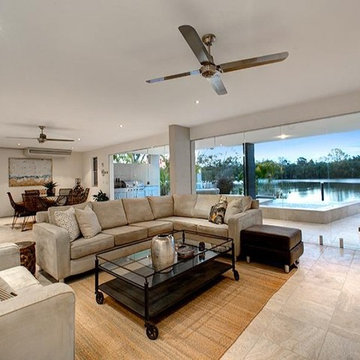
This unique riverfront home at the enviable 101 Brisbane Corso, Fairfield address has been designed to capture every aspect of the panoramic views of the river, and perfect northerly breezes that flow throughout the home.
Meticulous attention to detail in the design phase has ensured that every specification reflects unwavering quality and future practicality. No expense has been spared in producing a design that will surpass all expectations with an extensive list of features only a home of this calibre would possess.
The open layout encompasses three levels of multiple living spaces that blend together seamlessly and all accessible by the private lift. Easy, yet sophisticated interior details combine travertine marble and Blackbutt hardwood floors with calming tones, while oversized windows and glass doors open onto a range of outdoor spaces all designed around the spectacular river back drop. This relaxed and balanced design maximises on natural light while creating a number of vantage points from which to enjoy the sweeping views over the Brisbane River and city skyline.
The centrally located kitchen brings function and form with a spacious walk through, butler style pantry; oversized island bench; Miele appliances including plate warmer, steam oven, combination microwave & induction cooktop; granite benchtops and an abundance of storage sure to impress.
Four large bedrooms, 3 of which are ensuited, offer a degree of flexibility and privacy for families of all ages and sizes. The tranquil master retreat is perfectly positioned at the back of the home enjoying the stunning river & city view, river breezes and privacy.
The lower level has been created with entertaining in mind. With both indoor and outdoor entertaining spaces flowing beautifully to the architecturally designed saltwater pool with heated spa, through to the 10m x 3.5m pontoon creating the ultimate water paradise! The large indoor space with full glass backdrop ensures you can enjoy all that is on offer. Complete the package with a 4 car garage with room for all the toys and you have a home you will never want to leave.
A host of outstanding additional features further assures optimal comfort, including a dedicated study perfect for a home office; home theatre complete with projector & HDD recorder; private glass walled lift; commercial quality air-conditioning throughout; colour video intercom; 8 zone audio system; vacuum maid; back to base alarm just to name a few.
Located beside one of the many beautiful parks in the area, with only one neighbour and uninterrupted river views, it is hard to believe you are only 4km to the CBD and so close to every convenience imaginable. With easy access to the Green Bridge, QLD Tennis Centre, Major Hospitals, Major Universities, Private Schools, Transport & Fairfield Shopping Centre.
Features of 101 Brisbane Corso, Fairfield at a glance:
- Large 881 sqm block, beside the park with only one neighbour
- Panoramic views of the river, through to the Green Bridge and City
- 10m x 3.5m pontoon with 22m walkway
- Glass walled lift, a unique feature perfect for families of all ages & sizes
- 4 bedrooms, 3 with ensuite
- Tranquil master retreat perfectly positioned at the back of the home enjoying the stunning river & city view & river breezes
- Gourmet kitchen with Miele appliances - plate warmer, steam oven, combination microwave & induction cook top
- Granite benches in the kitchen, large island bench and spacious walk in pantry sure to impress
- Multiple living areas spread over 3 distinct levels
- Indoor and outdoor entertaining spaces to enjoy everything the river has to offer
- Beautiful saltwater pool & heated spa
- Dedicated study perfect for a home office
- Home theatre complete with Panasonic 3D Blue Ray HDD recorder, projector & home theatre speaker system
- Commercial quality air-conditioning throughout + vacuum maid
- Back to base alarm system & video intercom
Idées déco de pièces à vivre avec un bar de salon et un sol multicolore
4



