Idées déco de pièces à vivre avec un bar de salon et un sol noir
Trier par :
Budget
Trier par:Populaires du jour
1 - 20 sur 152 photos
1 sur 3
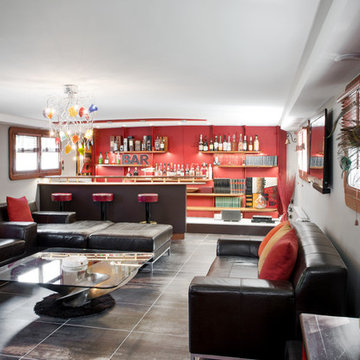
Cette image montre une salle de séjour design fermée avec un bar de salon, un mur rouge et un sol noir.

The clients had an unused swimming pool room which doubled up as a gym. They wanted a complete overhaul of the room to create a sports bar/games room. We wanted to create a space that felt like a London members club, dark and atmospheric. We opted for dark navy panelled walls and wallpapered ceiling. A beautiful black parquet floor was installed. Lighting was key in this space. We created a large neon sign as the focal point and added striking Buster and Punch pendant lights to create a visual room divider. The result was a room the clients are proud to say is "instagramable"
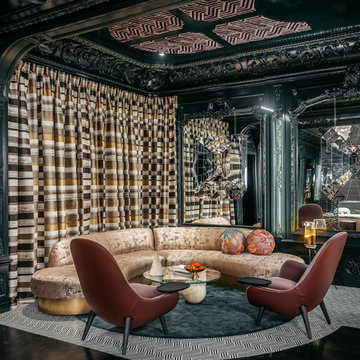
The Ballroom by Applegate-Tran at Decorators Showcase 2019 Home | Existing vintage oak flooring refinished with black stain and finished
Réalisation d'un très grand salon bohème ouvert avec un bar de salon, un mur noir, parquet foncé et un sol noir.
Réalisation d'un très grand salon bohème ouvert avec un bar de salon, un mur noir, parquet foncé et un sol noir.

本計画は名古屋市の歴史ある閑静な住宅街にあるマンションのリノベーションのプロジェクトで、夫婦と子ども一人の3人家族のための住宅である。
設計時の要望は大きく2つあり、ダイニングとキッチンが豊かでゆとりある空間にしたいということと、物は基本的には表に見せたくないということであった。
インテリアの基本構成は床をオーク無垢材のフローリング、壁・天井は塗装仕上げとし、その壁の随所に床から天井までいっぱいのオーク無垢材の小幅板が現れる。LDKのある主室は黒いタイルの床に、壁・天井は寒水入りの漆喰塗り、出入口や家具扉のある長手一面をオーク無垢材が7m以上連続する壁とし、キッチン側の壁はワークトップに合わせて御影石としており、各面に異素材が対峙する。洗面室、浴室は壁床をモノトーンの磁器質タイルで統一し、ミニマルで洗練されたイメージとしている。
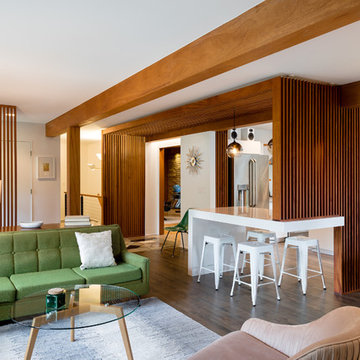
Mid-Century house remodel. Design by aToM. Construction and installation of mahogany structure and custom cabinetry by d KISER design.construct, inc. Photograph by Colin Conces Photography
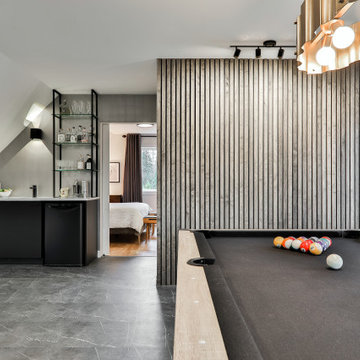
designer Lyne Brunet
Cette image montre une grande salle de séjour traditionnelle en bois ouverte avec un bar de salon, un mur blanc, un sol en vinyl et un sol noir.
Cette image montre une grande salle de séjour traditionnelle en bois ouverte avec un bar de salon, un mur blanc, un sol en vinyl et un sol noir.
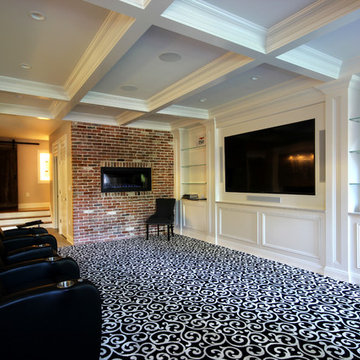
Inspiration pour une salle de séjour traditionnelle de taille moyenne et ouverte avec un bar de salon, un mur blanc, moquette, une cheminée ribbon, un manteau de cheminée en brique, un téléviseur encastré et un sol noir.
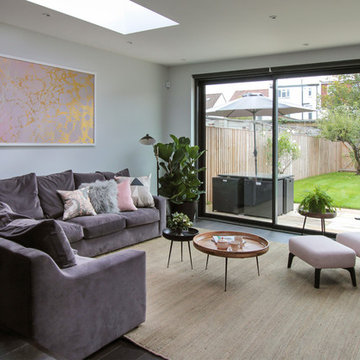
Idée de décoration pour un grand salon design ouvert avec parquet foncé, aucune cheminée, un bar de salon, un mur gris et un sol noir.
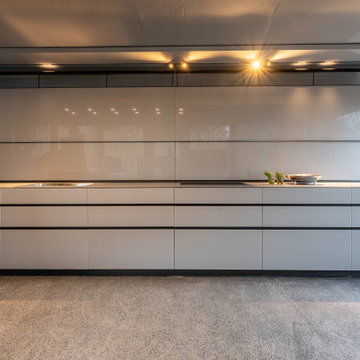
Réalisation d'un salon gris et blanc design ouvert avec un bar de salon, un mur gris, un sol en marbre, un sol noir, un plafond en papier peint et du papier peint.
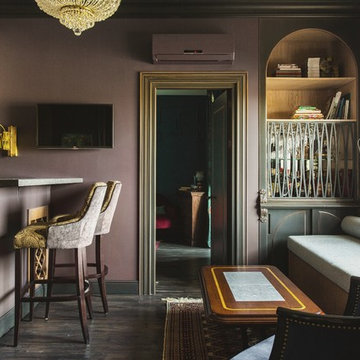
Idée de décoration pour un petit salon bohème avec un bar de salon, un mur violet, parquet peint, un téléviseur fixé au mur et un sol noir.
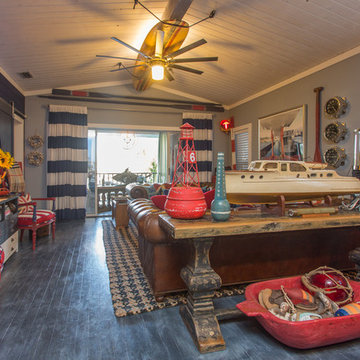
Brandi Image Photography
Cette image montre un grand salon marin ouvert avec un bar de salon, un mur multicolore, parquet peint, une cheminée d'angle, un manteau de cheminée en bois, un téléviseur fixé au mur et un sol noir.
Cette image montre un grand salon marin ouvert avec un bar de salon, un mur multicolore, parquet peint, une cheminée d'angle, un manteau de cheminée en bois, un téléviseur fixé au mur et un sol noir.
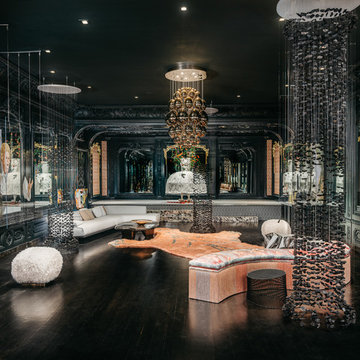
The Ballroom by Applegate-Tran at Decorators Showcase 2019 Home | Existing vintage oak flooring refinished with black stain and finished
Cette photo montre un très grand salon éclectique ouvert avec un bar de salon, un mur noir, parquet foncé et un sol noir.
Cette photo montre un très grand salon éclectique ouvert avec un bar de salon, un mur noir, parquet foncé et un sol noir.
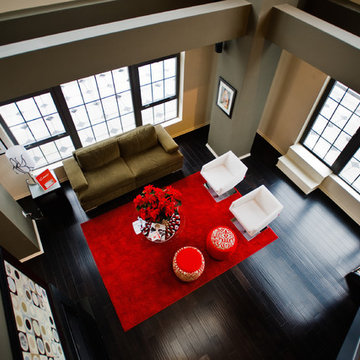
Bold open living room design.
Idée de décoration pour un grand salon mansardé ou avec mezzanine design avec un bar de salon, un mur multicolore, parquet foncé, une cheminée standard, un manteau de cheminée en béton, un téléviseur fixé au mur et un sol noir.
Idée de décoration pour un grand salon mansardé ou avec mezzanine design avec un bar de salon, un mur multicolore, parquet foncé, une cheminée standard, un manteau de cheminée en béton, un téléviseur fixé au mur et un sol noir.
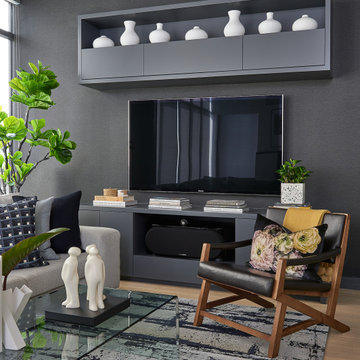
Modern Living
Idée de décoration pour une salle de séjour minimaliste de taille moyenne et ouverte avec un bar de salon, parquet clair, aucune cheminée, un téléviseur encastré et un sol noir.
Idée de décoration pour une salle de séjour minimaliste de taille moyenne et ouverte avec un bar de salon, parquet clair, aucune cheminée, un téléviseur encastré et un sol noir.

The clients had an unused swimming pool room which doubled up as a gym. They wanted a complete overhaul of the room to create a sports bar/games room. We wanted to create a space that felt like a London members club, dark and atmospheric. We opted for dark navy panelled walls and wallpapered ceiling. A beautiful black parquet floor was installed. Lighting was key in this space. We created a large neon sign as the focal point and added striking Buster and Punch pendant lights to create a visual room divider. The result was a room the clients are proud to say is "instagramable"
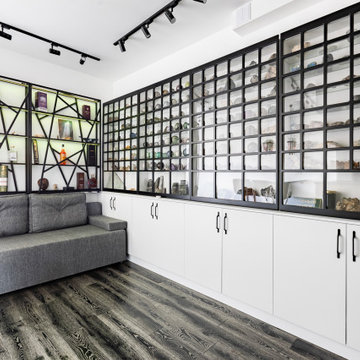
Гостиная в стиле минимализм
Exemple d'un petit salon blanc et bois tendance avec un bar de salon, un mur blanc, parquet peint, aucune cheminée, aucun téléviseur, un sol noir, différents designs de plafond et différents habillages de murs.
Exemple d'un petit salon blanc et bois tendance avec un bar de salon, un mur blanc, parquet peint, aucune cheminée, aucun téléviseur, un sol noir, différents designs de plafond et différents habillages de murs.
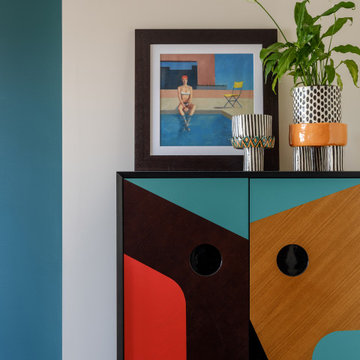
Дизайнер интерьера - Татьяна Архипова, фото - Михаил Лоскутов
Idées déco pour un petit salon contemporain ouvert avec un bar de salon, un mur vert, sol en stratifié, aucun téléviseur et un sol noir.
Idées déco pour un petit salon contemporain ouvert avec un bar de salon, un mur vert, sol en stratifié, aucun téléviseur et un sol noir.
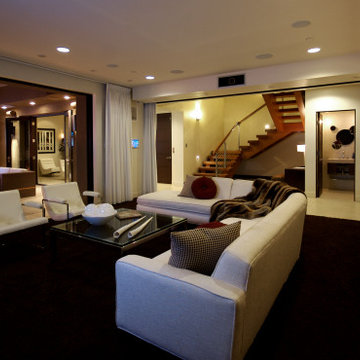
Idée de décoration pour une grande salle de séjour design ouverte avec un bar de salon, un mur blanc, moquette, un téléviseur fixé au mur et un sol noir.
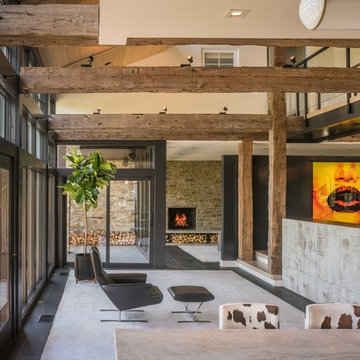
Owner, architect, and site merged a design from their mutual association with the river.
Located on the edge of Goose Creek, the owner was drawn to the site, reminiscent of a river from his youth that he used to tube down with friends and a 6-pack of beer. The architect, although growing up a country way, had similar memories along the water.
Design gains momentum from conversations of built forms they recall floating along: mills and industrial compounds lining waterways that once acted as their lifeline. The common memories of floating past stone abutments and looking up at timber trussed bridges from below inform the interior. The concept extends into the hardscape in piers, and terraces that recall those partial elements remaining in and around the river.
©️Maxwell MacKenzie
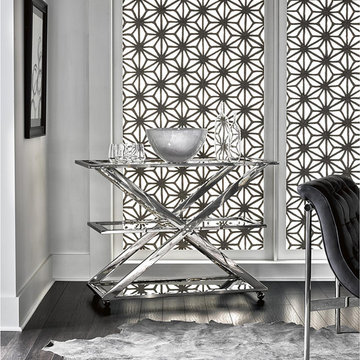
Polished stainless steel frame, two glass shelves, casters.
Réalisation d'un salon minimaliste avec un bar de salon, un mur blanc, parquet foncé et un sol noir.
Réalisation d'un salon minimaliste avec un bar de salon, un mur blanc, parquet foncé et un sol noir.
Idées déco de pièces à vivre avec un bar de salon et un sol noir
1



