Idées déco de pièces à vivre avec un écran de projection et aucun téléviseur
Trier par :
Budget
Trier par:Populaires du jour
161 - 180 sur 142 524 photos
1 sur 3

This modern living room features bright pops of blue in the area rug and hanging fireplace. White sofas are contrasted with the red and white patterned accent chair and patterned accent pillows. Metal accents are found on the coffee table and side table.
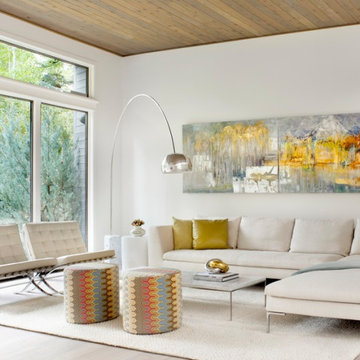
Our Aspen studio gave this home a bright, airy, soothing vibe with neutral palettes and thoughtful decor. Rather than use contrasting furnishings, we used neutral colors for the couches to elevate the relaxing vibe. In the dining room, we added yellow-green chairs that reflect the autumn colors outside. We also chose a stylish vintage pendant to spotlight the classic Brodmann piano in the living room. Statement lighting, elegant fabrics, and beautiful artwork create a calm, luxe environment filled with nature vibes.
---
Joe McGuire Design is an Aspen and Boulder interior design firm bringing a uniquely holistic approach to home interiors since 2005.
For more about Joe McGuire Design, see here: https://www.joemcguiredesign.com/
To learn more about this project, see here:
https://www.joemcguiredesign.com/overlook
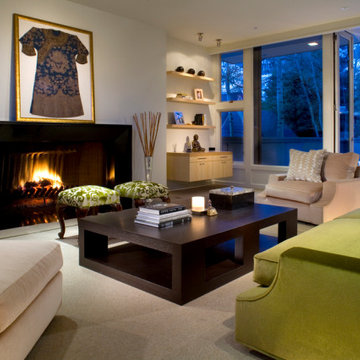
Our Boulder studio gave this home a warm, welcoming design plan with stylish furnishings that complement the beautiful artworks and decor. We added muted mood lighting in the living room that gives off the warm, cheerful glow that makes everyone look stunning! We went with clean, crisp lines in the bedrooms, making them look soothing and pleasant. In the bathroom, we used a beige tone with gorgeous tiles and a beautiful vanity area.
---
Joe McGuire Design is an Aspen and Boulder interior design firm bringing a uniquely holistic approach to home interiors since 2005.
For more about Joe McGuire Design, see here: https://www.joemcguiredesign.com/
To learn more about this project, see here:
https://www.joemcguiredesign.com/west-end-retreat
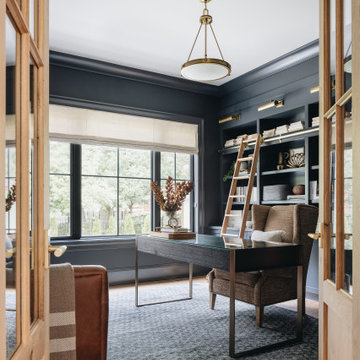
Idées déco pour un grand salon classique ouvert avec un mur bleu, parquet clair, aucune cheminée, aucun téléviseur et un sol marron.

Salón a doble altura con chimenea y salida al exterior. Gran protagonismo de los tonos madera y el blanco, con una luminosidad espectacular.
Cette photo montre un salon blanc et bois méditerranéen de taille moyenne et ouvert avec un mur blanc, un sol en bois brun, une cheminée ribbon, un manteau de cheminée en plâtre, aucun téléviseur et un sol marron.
Cette photo montre un salon blanc et bois méditerranéen de taille moyenne et ouvert avec un mur blanc, un sol en bois brun, une cheminée ribbon, un manteau de cheminée en plâtre, aucun téléviseur et un sol marron.

Exemple d'un salon chic ouvert avec un mur blanc, un sol en bois brun, une cheminée standard, aucun téléviseur et un sol marron.
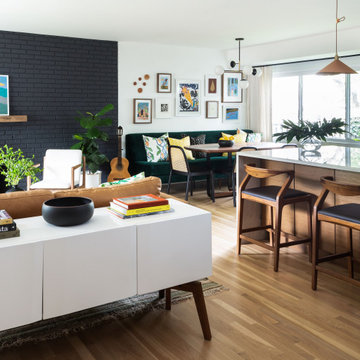
Cette photo montre un petit salon rétro ouvert avec un mur blanc, parquet clair, une cheminée standard, un manteau de cheminée en brique, aucun téléviseur et un sol beige.
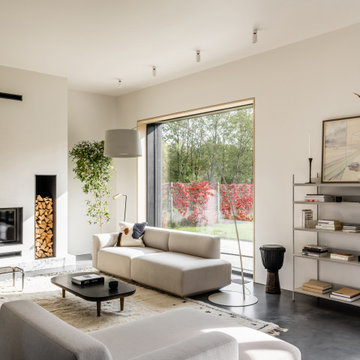
Inspiration pour un salon design ouvert avec une cheminée standard, un manteau de cheminée en plâtre et aucun téléviseur.
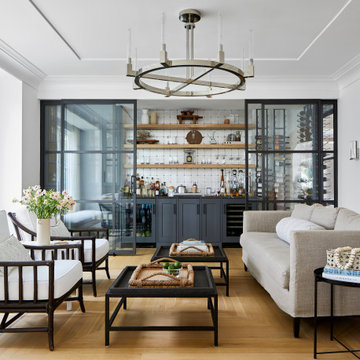
Réalisation d'un salon tradition ouvert avec un mur blanc, un sol en bois brun, aucune cheminée, aucun téléviseur et un sol marron.

Photography Copyright Blake Thompson Photography
Aménagement d'un grand salon classique ouvert avec une salle de réception, un mur blanc, sol en béton ciré, une cheminée standard, un manteau de cheminée en métal, aucun téléviseur, un sol gris, poutres apparentes et un mur en parement de brique.
Aménagement d'un grand salon classique ouvert avec une salle de réception, un mur blanc, sol en béton ciré, une cheminée standard, un manteau de cheminée en métal, aucun téléviseur, un sol gris, poutres apparentes et un mur en parement de brique.

On arrive dans le salon par la partie la plus basse, qui est celle qui accueille la mezzanine.
L'espace est assez large pour laisser l'échelle de manière fixe, et non amovible. La vue est sympathique en arrivant, et surtout accueillante avec le salon.

Lauren Smyth designs over 80 spec homes a year for Alturas Homes! Last year, the time came to design a home for herself. Having trusted Kentwood for many years in Alturas Homes builder communities, Lauren knew that Brushed Oak Whisker from the Plateau Collection was the floor for her!
She calls the look of her home ‘Ski Mod Minimalist’. Clean lines and a modern aesthetic characterizes Lauren's design style, while channeling the wild of the mountains and the rivers surrounding her hometown of Boise.

Cette photo montre une salle de séjour chic fermée avec une bibliothèque ou un coin lecture, un mur bleu, un sol en bois brun, une cheminée standard, aucun téléviseur, un sol marron et du lambris.
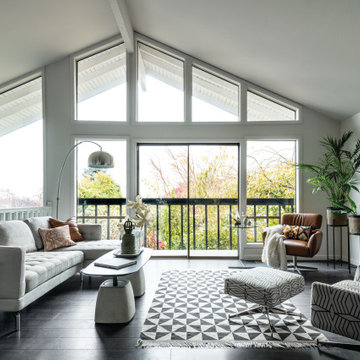
Cette photo montre un salon chic de taille moyenne et ouvert avec un mur blanc, sol en stratifié, un manteau de cheminée en brique, aucun téléviseur, un sol noir et un plafond voûté.
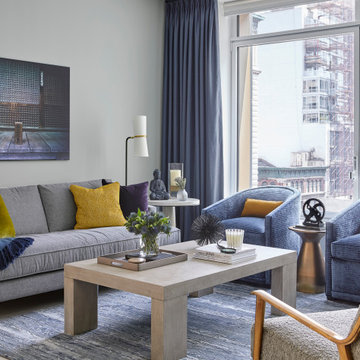
Our client for this project has a beautiful home in the suburbs but wanted a second home in NYC. He's a financier and spends 2-4 nights per week in the city, so he came to our New York City design studio to design his new build pied-à-terre in Tribeca. He wanted an upscale, family-friendly apartment as his college-age children might use the apartment, too. Our goal was to create a soothing, moody, textural, comfortable, and contemporary home. The entryway welcomes you with dark gray, deeply textured wallpaper and statement pieces like the angular mirror and black metal table that are an ode to NYC industrial style. The open kitchen and dining are sleek and flaunt statement metal lights, while the living room features textured contemporary furniture and a stylish bar cart. The bedroom is an oasis of calm and relaxation, with the textured wallpaper playing the design focal point. The luxury extends to the powder room with modern brass pendants, warm-toned natural stone, deep-toned walls, and organic-inspired artwork.
---
Our interior design service area is all of New York City including the Upper East Side and Upper West Side, as well as the Hamptons, Scarsdale, Mamaroneck, Rye, Rye City, Edgemont, Harrison, Bronxville, and Greenwich CT.
For more about Darci Hether, click here: https://darcihether.com/
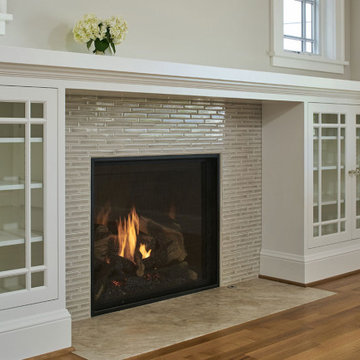
Cette photo montre un salon craftsman de taille moyenne et fermé avec un mur gris, parquet clair, une cheminée standard, un manteau de cheminée en carrelage, aucun téléviseur et un sol marron.

Aménagement d'un petit salon contemporain fermé avec une salle de réception, un mur blanc, un sol en bois brun, aucune cheminée, aucun téléviseur, un sol marron et un mur en parement de brique.
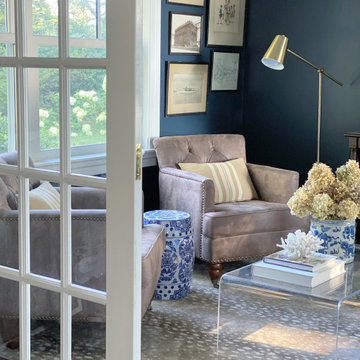
Bonus room converted to a home office with sitting area
Idées déco pour un salon classique de taille moyenne et fermé avec une salle de réception, un mur bleu, moquette, aucune cheminée, aucun téléviseur, un sol marron et un plafond voûté.
Idées déco pour un salon classique de taille moyenne et fermé avec une salle de réception, un mur bleu, moquette, aucune cheminée, aucun téléviseur, un sol marron et un plafond voûté.
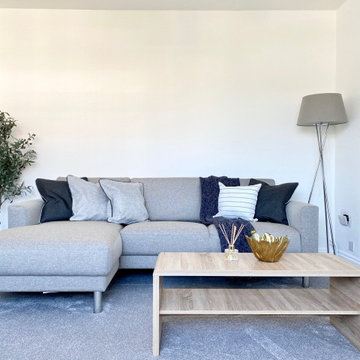
Charming Lounge in this stunning three bedroom family home that has undergone full and sympathetic renovation in 60s purpose built housing estate. See more projects: https://www.ihinteriors.co.uk/portfolio
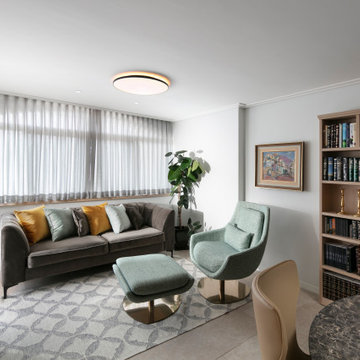
Cette photo montre un petit salon tendance ouvert avec un mur blanc, un sol en carrelage de porcelaine et aucun téléviseur.
Idées déco de pièces à vivre avec un écran de projection et aucun téléviseur
9



