Idées déco de pièces à vivre avec un écran de projection
Trier par :
Budget
Trier par:Populaires du jour
121 - 140 sur 9 929 photos
1 sur 2
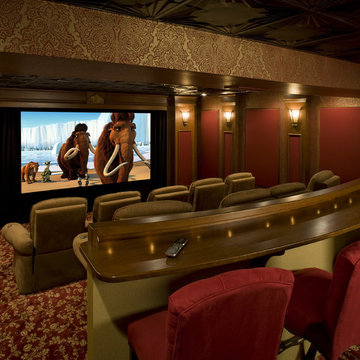
Elegant home theater designed to compliment the English pub decor in the rest of the basement. This project won a National award from NARI. Designed & fabricated in the In-House Cabinet shop of Media Rooms Inc.
Our goal was to not have any audio video components visible in the room. In addition to the audio and video system, we designed and fabricated (in-house) all of the interior elements including: acoustical wall panels, custom columns, wood millwork, proscenium (around the video screen) and custom counter in the rear of the theater room. We also installed a tin ceiling and supplied the carpet and chairs.
We located the audio video components in an in-wall closet and fabricated an acoustical panel door to hide the components from view. The left and right front speakers were built into the decorative columns behind the acoustically transparent fabric. The center channel and subwoofers were built into the proscenium directly behind and below the screen. The side speakers are placed in one of the side decorative columns and the rear speakers were placed in the ceiling. Decorative acoustic panels were placed throughout the room to match the aesthetic and add absorption. We installed wood trim around the panels to add to the elegance of the room.
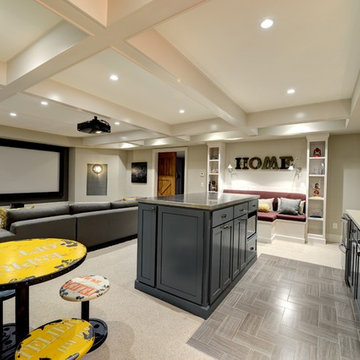
Built out a basement and designed a media room with a reading nook and a bar.
Réalisation d'une grande salle de cinéma tradition fermée avec un mur marron, moquette, un écran de projection et un sol gris.
Réalisation d'une grande salle de cinéma tradition fermée avec un mur marron, moquette, un écran de projection et un sol gris.
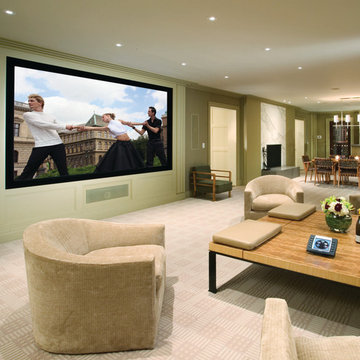
Cette photo montre une salle de cinéma chic avec un écran de projection.
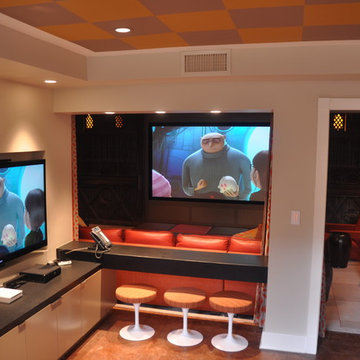
Featuring a large screen with a new 3D video projector, audiophile-level sound system, and adjacent game and dance room, this media room is an ideal hangout for grownups and kids alike. This project was recognized by Sony Electronics as a superior media room installation in their Fall 2011 beyond entertainment magazine. Technology and integration by Mills Custom Audio/Video. Design by Suzanne Lovell, Inc. Construction by von-Dreele Freerksen Construction Company.
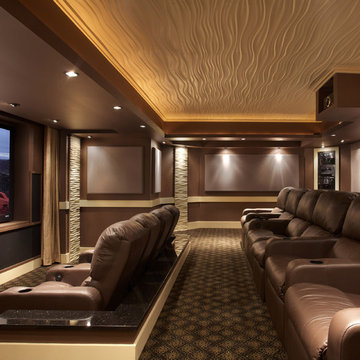
Custom Home Theater
Idée de décoration pour une salle de cinéma design avec un mur marron et un écran de projection.
Idée de décoration pour une salle de cinéma design avec un mur marron et un écran de projection.

Brad Montgomery
Cette image montre une grande salle de cinéma traditionnelle ouverte avec un mur gris, moquette, un écran de projection et un sol gris.
Cette image montre une grande salle de cinéma traditionnelle ouverte avec un mur gris, moquette, un écran de projection et un sol gris.
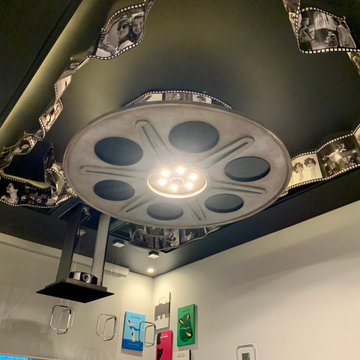
Idée de décoration pour une grande salle de cinéma minimaliste ouverte avec un mur blanc, moquette et un écran de projection.
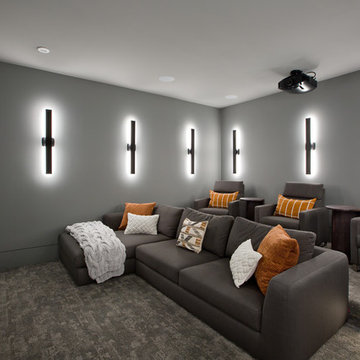
Christina Faminoff
Réalisation d'une salle de cinéma design fermée avec un mur gris, moquette, un écran de projection et un sol gris.
Réalisation d'une salle de cinéma design fermée avec un mur gris, moquette, un écran de projection et un sol gris.
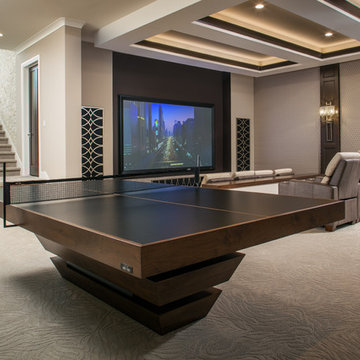
Inspiration pour une grande salle de cinéma design ouverte avec un mur beige, moquette, un écran de projection et un sol beige.
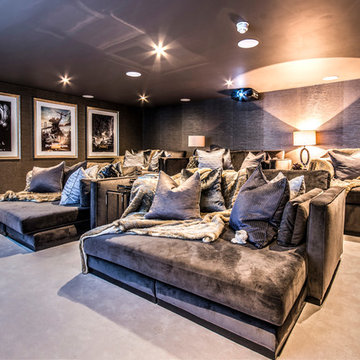
Susie Jones Photography
Idée de décoration pour une salle de cinéma design de taille moyenne et fermée avec un mur gris, moquette, un écran de projection et un sol gris.
Idée de décoration pour une salle de cinéma design de taille moyenne et fermée avec un mur gris, moquette, un écran de projection et un sol gris.
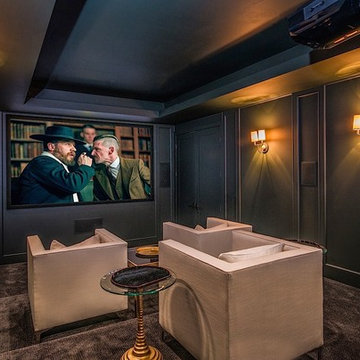
Inspiration pour une salle de cinéma traditionnelle de taille moyenne et fermée avec un mur noir, moquette, un écran de projection et un sol marron.
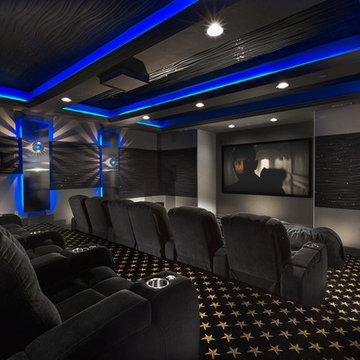
Cette image montre une salle de cinéma minimaliste de taille moyenne et fermée avec un mur blanc, moquette et un écran de projection.
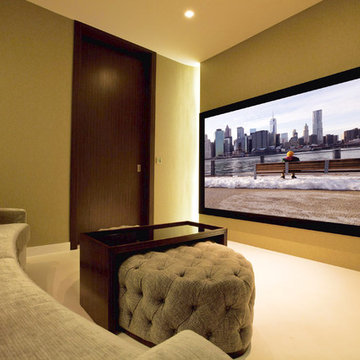
Linda Scuizzato
Aménagement d'une petite salle de cinéma contemporaine fermée avec un mur beige et un écran de projection.
Aménagement d'une petite salle de cinéma contemporaine fermée avec un mur beige et un écran de projection.
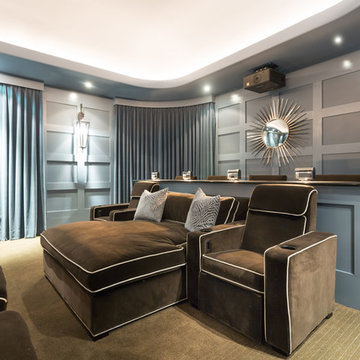
Designers fabricate a custom double chaise lounger -- super-sized for our super star -- so the couple can comfortably lounge together in their home theater. The chaise backs up to a custom bar that encourages dining as well as note-taking during athletic events.
A Bonisolli Photography
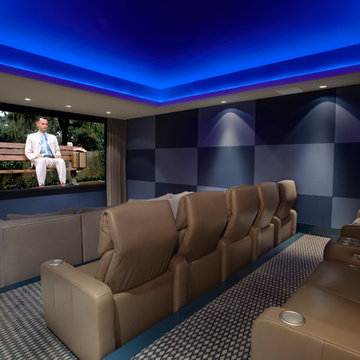
Idée de décoration pour une salle de cinéma design fermée avec un mur multicolore, moquette, un écran de projection et un sol multicolore.
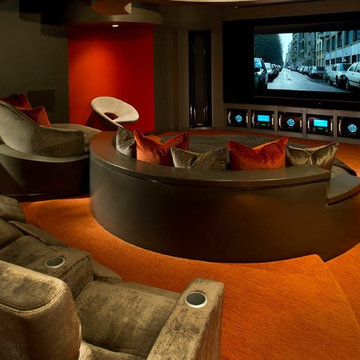
Exemple d'une salle de cinéma tendance de taille moyenne et ouverte avec un mur rouge, moquette, un écran de projection et un sol orange.
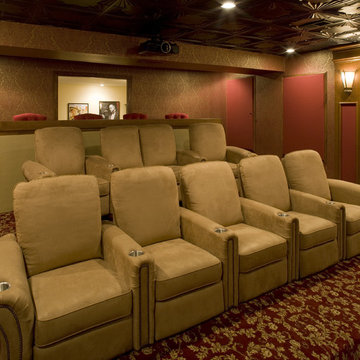
Elegant home theater designed to compliment the English pub decor in the rest of the basement. This project won a National award from NARI. Designed & fabricated in the In-House Cabinet shop of Media Rooms Inc.
Our goal was to not have any audio video components visible in the room. In addition to the audio and video system, we designed and fabricated (in-house) all of the interior elements including: acoustical wall panels, custom columns, wood millwork, proscenium (around the video screen) and custom counter in the rear of the theater room. We also installed a tin ceiling and supplied the carpet and chairs.
We located the audio video components in an in-wall closet and fabricated an acoustical panel door to hide the components from view. The left and right front speakers were built into the decorative columns behind the acoustically transparent fabric. The center channel and subwoofers were built into the proscenium directly behind and below the screen. The side speakers are placed in one of the side decorative columns and the rear speakers were placed in the ceiling. Decorative acoustic panels were placed throughout the room to match the aesthetic and add absorption. We installed wood trim around the panels to add to the elegance of the room.
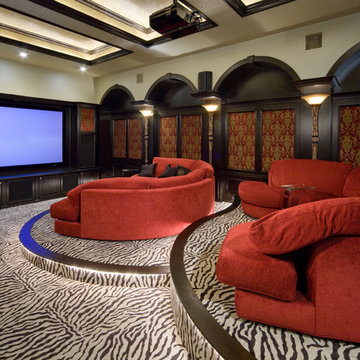
Cette image montre une salle de cinéma traditionnelle fermée avec moquette, un écran de projection et un sol multicolore.
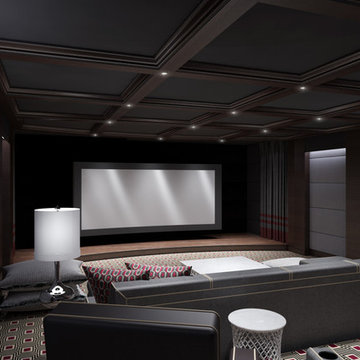
A Home Theater we did for a private home in Southport, CT.
Inspiration pour une grande salle de cinéma design fermée avec un mur gris, moquette et un écran de projection.
Inspiration pour une grande salle de cinéma design fermée avec un mur gris, moquette et un écran de projection.
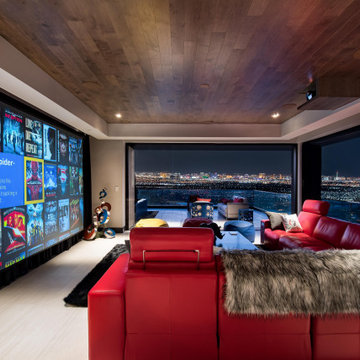
Exemple d'une grande salle de cinéma tendance avec un sol blanc, un mur blanc et un écran de projection.
Idées déco de pièces à vivre avec un écran de projection
7



