Idées déco de pièces à vivre avec un manteau de cheminée en béton et un manteau de cheminée en lambris de bois
Trier par :
Budget
Trier par:Populaires du jour
161 - 180 sur 12 184 photos
1 sur 3
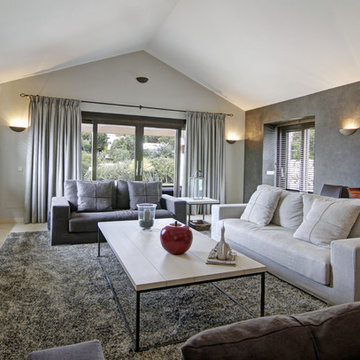
Réalisation d'un grand salon tradition fermé avec une salle de réception, un mur gris, moquette, une cheminée standard, un manteau de cheminée en béton et un téléviseur fixé au mur.
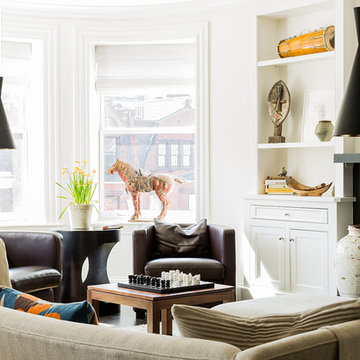
Michael Lee
Idée de décoration pour un salon tradition ouvert et de taille moyenne avec un mur blanc, une cheminée standard, un téléviseur fixé au mur et un manteau de cheminée en béton.
Idée de décoration pour un salon tradition ouvert et de taille moyenne avec un mur blanc, une cheminée standard, un téléviseur fixé au mur et un manteau de cheminée en béton.
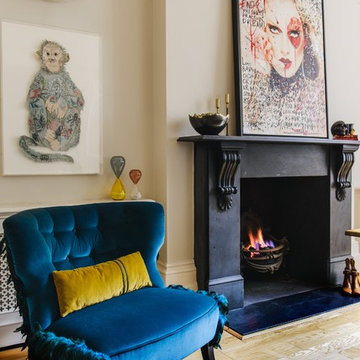
Cette photo montre un salon victorien avec une salle de réception, parquet clair, une cheminée standard, un manteau de cheminée en béton et un mur beige.
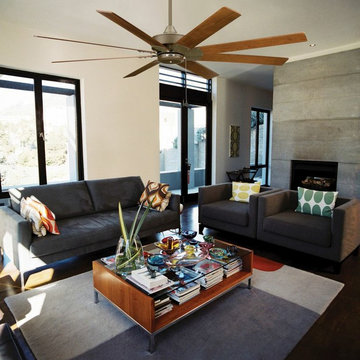
Idées déco pour un grand salon contemporain fermé avec une salle de réception, un mur blanc, une cheminée standard, un manteau de cheminée en béton et aucun téléviseur.
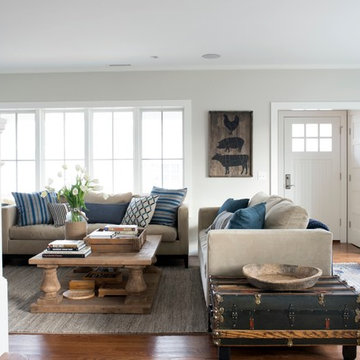
Stacy Bass Photography
Inspiration pour un salon marin de taille moyenne et fermé avec une salle de réception, un mur gris, parquet foncé, une cheminée ribbon, un manteau de cheminée en béton, un téléviseur fixé au mur et un sol marron.
Inspiration pour un salon marin de taille moyenne et fermé avec une salle de réception, un mur gris, parquet foncé, une cheminée ribbon, un manteau de cheminée en béton, un téléviseur fixé au mur et un sol marron.
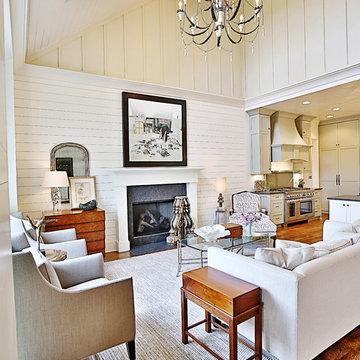
Inspiration pour un grand salon rustique ouvert avec une salle de réception, un mur blanc, parquet foncé, une cheminée standard et un manteau de cheminée en béton.
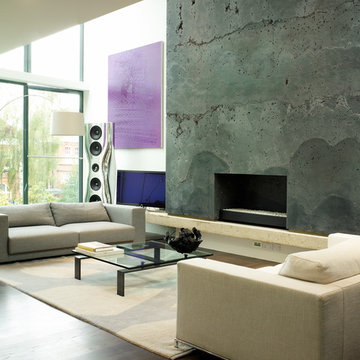
Cette photo montre un salon tendance ouvert avec un sol en bois brun, une cheminée standard, un manteau de cheminée en béton et un téléviseur indépendant.
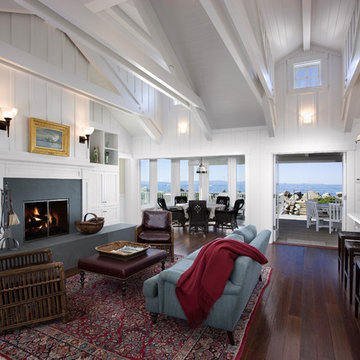
Cette photo montre un grand salon bord de mer ouvert avec un mur blanc, une cheminée standard, une salle de réception, parquet foncé, un manteau de cheminée en béton et aucun téléviseur.
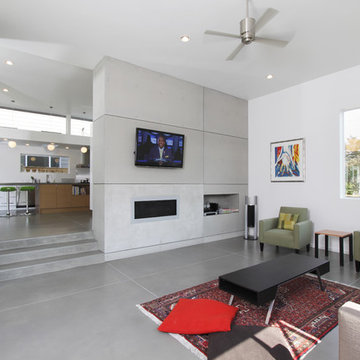
Cammie Owens
Idée de décoration pour un salon minimaliste de taille moyenne et fermé avec sol en béton ciré, une salle de réception, un mur blanc, une cheminée ribbon, un manteau de cheminée en béton, un téléviseur fixé au mur et un sol gris.
Idée de décoration pour un salon minimaliste de taille moyenne et fermé avec sol en béton ciré, une salle de réception, un mur blanc, une cheminée ribbon, un manteau de cheminée en béton, un téléviseur fixé au mur et un sol gris.
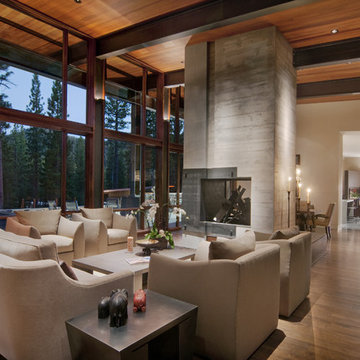
Exemple d'un salon tendance avec un manteau de cheminée en béton et éclairage.
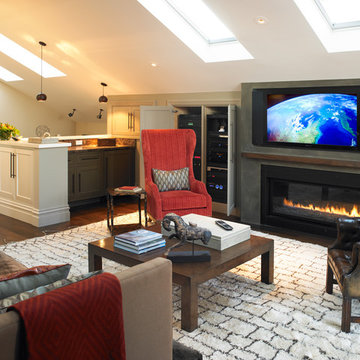
Aménagement d'une salle de séjour mansardée ou avec mezzanine classique avec un mur beige, parquet foncé, un manteau de cheminée en béton, un téléviseur fixé au mur et une cheminée ribbon.
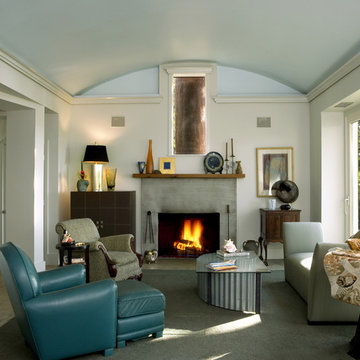
Inspiration pour un salon design ouvert et de taille moyenne avec une cheminée standard, sol en béton ciré, un manteau de cheminée en béton et éclairage.

Rooted in a blend of tradition and modernity, this family home harmonizes rich design with personal narrative, offering solace and gathering for family and friends alike.
In the living room, artisanal craftsmanship shines through. A custom-designed fireplace featuring a limestone plaster finish and softly rounded corners is a sculptural masterpiece. Complemented by bespoke furniture, such as the dual-facing tete-a-tete and curved sofa, every piece is both functional and artistic, elevating the room's inviting ambience.
Project by Texas' Urbanology Designs. Their North Richland Hills-based interior design studio serves Dallas, Highland Park, University Park, Fort Worth, and upscale clients nationwide.
For more about Urbanology Designs see here:
https://www.urbanologydesigns.com/
To learn more about this project, see here: https://www.urbanologydesigns.com/luxury-earthen-inspired-home-dallas
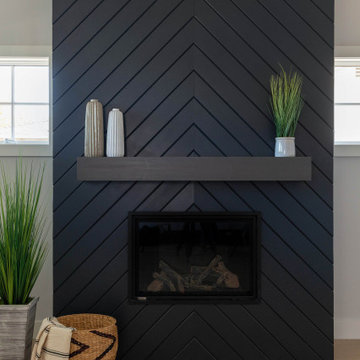
Contemporary fireplace surround with "chevron pattern."
Cette photo montre un salon chic de taille moyenne avec un sol en bois brun, une cheminée standard, un manteau de cheminée en lambris de bois et un sol marron.
Cette photo montre un salon chic de taille moyenne avec un sol en bois brun, une cheminée standard, un manteau de cheminée en lambris de bois et un sol marron.
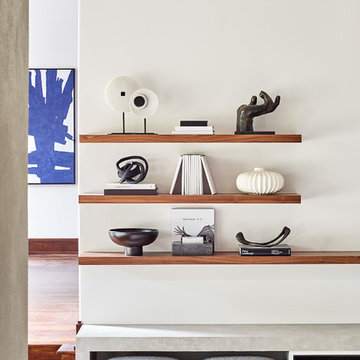
Aménagement d'une grande salle de séjour contemporaine fermée avec un mur blanc, parquet foncé, une cheminée standard, un manteau de cheminée en béton, un téléviseur fixé au mur et un sol marron.

Idées déco pour un salon moderne de taille moyenne et fermé avec une salle de réception, un mur gris, une cheminée standard, un manteau de cheminée en béton, un téléviseur encastré, un sol gris et un mur en parement de brique.
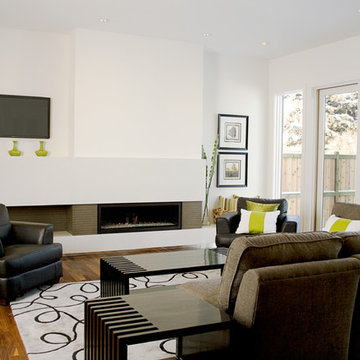
This fireplace was designed and create by 2Stone Designer Concrete of Calgary AB. The majority of the fireplace is our "Ivory" concrete (white), and the grey tiles around the fireplace are "Graphite". The Ivory concrete consists of a wall to wall hearth as well as a tall mantle from the center to left wall, connecting back to the hearth.
Fireplace and One piece concrete Back splash designed and created by 2Stone for the wonderful men of Fifth Element

This House was a true Pleasure to convert from what was a 1970's nightmare to a present day wonder of nothing but high end luxuries and amenities abound!
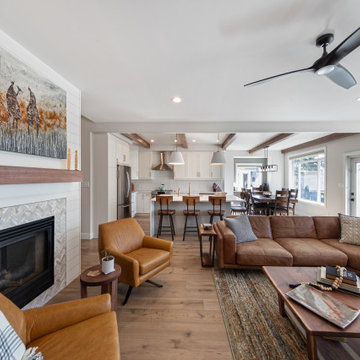
This is our very first Four Elements remodel show home! We started with a basic spec-level early 2000s walk-out bungalow, and transformed the interior into a beautiful modern farmhouse style living space with many custom features. The floor plan was also altered in a few key areas to improve livability and create more of an open-concept feel. Check out the shiplap ceilings with Douglas fir faux beams in the kitchen, dining room, and master bedroom. And a new coffered ceiling in the front entry contrasts beautifully with the custom wood shelving above the double-sided fireplace. Highlights in the lower level include a unique under-stairs custom wine & whiskey bar and a new home gym with a glass wall view into the main recreation area.
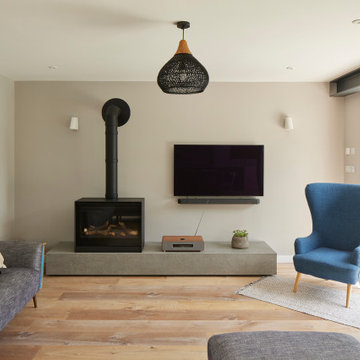
Aménagement d'un grand salon contemporain ouvert avec un mur vert, parquet clair, un poêle à bois, un manteau de cheminée en béton, un téléviseur fixé au mur, un sol marron et poutres apparentes.
Idées déco de pièces à vivre avec un manteau de cheminée en béton et un manteau de cheminée en lambris de bois
9



