Idées déco de pièces à vivre avec un manteau de cheminée en béton et un plafond à caissons
Trier par :
Budget
Trier par:Populaires du jour
41 - 60 sur 115 photos
1 sur 3
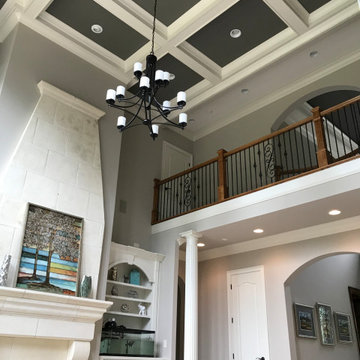
Cette photo montre un très grand salon craftsman ouvert avec une salle de réception, un mur gris, parquet foncé, une cheminée standard, un manteau de cheminée en béton, aucun téléviseur, un sol marron et un plafond à caissons.
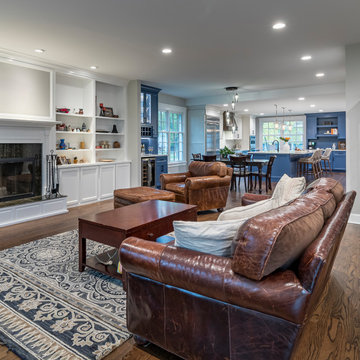
Aménagement d'un salon classique ouvert avec une salle de réception, un mur blanc, un sol en bois brun, une cheminée standard, un manteau de cheminée en béton, aucun téléviseur, un sol marron, un plafond à caissons et boiseries.
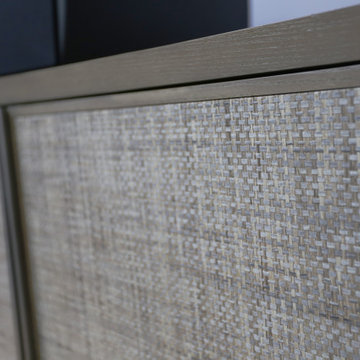
This gallery room design elegantly combines cool color tones with a sleek modern look. The wavy area rug anchors the room with subtle visual textures reminiscent of water. The art in the space makes the room feel much like a museum, while the furniture and accessories will bring in warmth into the room.
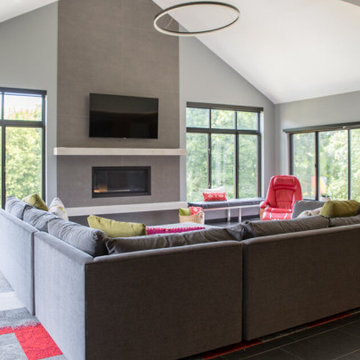
Project by Wiles Design Group. Their Cedar Rapids-based design studio serves the entire Midwest, including Iowa City, Dubuque, Davenport, and Waterloo, as well as North Missouri and St. Louis.
For more about Wiles Design Group, see here: https://www.wilesdesigngroup.com/
To learn more about this project, see here: https://wilesdesigngroup.com/dramatic-family-home
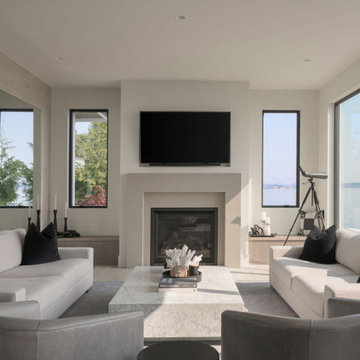
Cette image montre un grand salon traditionnel ouvert avec une salle de réception, un mur blanc, parquet clair, une cheminée standard, un manteau de cheminée en béton, un téléviseur fixé au mur, un plafond à caissons et un sol gris.
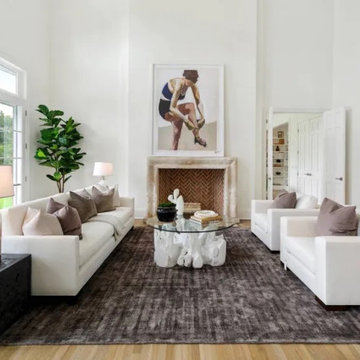
Idée de décoration pour un grand salon style shabby chic ouvert avec une salle de réception, un mur blanc, parquet clair, une cheminée standard, un manteau de cheminée en béton, un sol beige et un plafond à caissons.
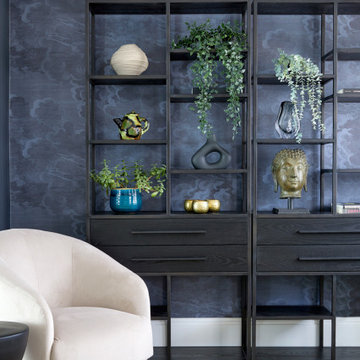
This image showcases the other end of the open-plan living room, continuing the modern and inviting design aesthetic.
The floating shelves offer additional storage space for books, artwork, and personal mementos.
To the right, a cozy reading nook is created with a comfortable armchair and a floor lamp. The armchair is upholstered in a soft grey fabric, providing a relaxing spot to unwind with a good book or enjoy a cup of coffee.
The space is bathed in natural light from the windows, enhancing the airy and spacious atmosphere of the room. The neutral colour palette creates a sense of calm and tranquility, while pops of color in the accessories add visual interest and personality to the space.
Overall, this open-plan living room seamlessly integrates functional elements with modern design principles, creating a comfortable and stylish environment for everyday living and entertaining.
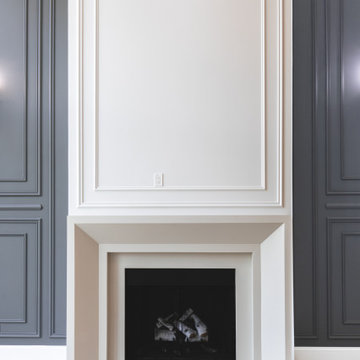
Idées déco pour un salon contemporain de taille moyenne avec un mur gris, parquet clair, une cheminée standard, un manteau de cheminée en béton, un sol beige et un plafond à caissons.
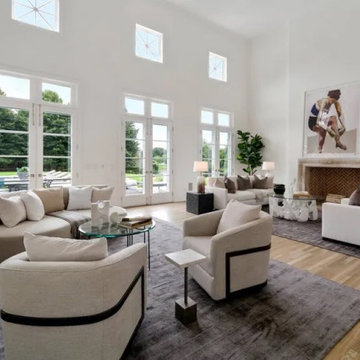
Exemple d'un grand salon romantique en bois ouvert avec une salle de réception, un mur blanc, parquet clair, une cheminée standard, un manteau de cheminée en béton, un sol beige et un plafond à caissons.
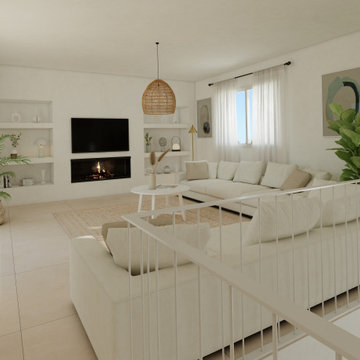
Este proyecto se sitúa en una gran parcela rodeada de otras viviendas unifamiliares, la planta primera goza de vistas prácticamente a 360º, destacando en la orientación Sur el faro de la isla del aire y en la Norte la bocana del puerto de Maó y la fortaleza de la Mola. La casa se sitúa en la parte más alta de la parcela, para maximizar las vistas a la vez que tener la mayor parte posible de jardín orientado a Sur.
La forma de la casa responde a dos cuestiones aparentemente antagónicas, maximizar las vistas a la vez que protegerse de las inclemencias meteorológicas habituales en la urbanización del levante menorquín. Respecto a la distribución interior, y en disonancia con lo usual en la urbanización, hemos decidido situar la zona de día en planta primera, con grandes terrazas conectadas con el jardín, para así asegurar las vistas desde los espacios en los que se hará más vida.
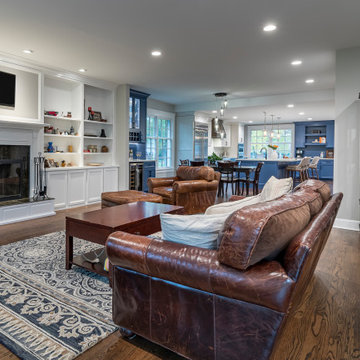
Cette photo montre un salon chic ouvert avec une salle de réception, un mur blanc, un sol en bois brun, une cheminée standard, un manteau de cheminée en béton, aucun téléviseur, un sol marron, un plafond à caissons et boiseries.
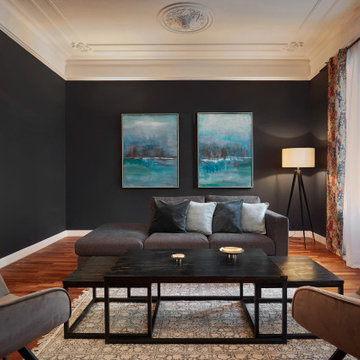
La mayoría de las habitaciones han conservado la altura de los techos y las molduras.
Para protegerse del ruido, las ventanas del lado de la calle se han sustituido por ventanas de doble acristalamiento, mientras que el resto del piso que da al patio está perfectamente silencioso.
Sala de estar
La impresión dada por las grandes dimensiones del salón se potencia a través de la decoración. No hay mucho mobiliario y la atención solo se centra en un sofá, dos sillones y una mesa de café en el centro de la habitación.
Los cojines, las cortinas y la alfombra aportan mucha textura y calientan la habitación. Las paredes oscuras armonizan y revelan los colores de una colección ecléctica de objetos.
La tensión entre lo antiguo y lo nuevo, lo íntimo y lo grandioso.
Con la intención de exhibir antigüedades de calidad, hemos optado por agregar colores, texturas y capas de "pop" en todas las habitaciones del apartamento.
Desde cualquier ángulo, los clientes pueden ver su arte y sus muebles. Cuentan viajes e historias juntos.
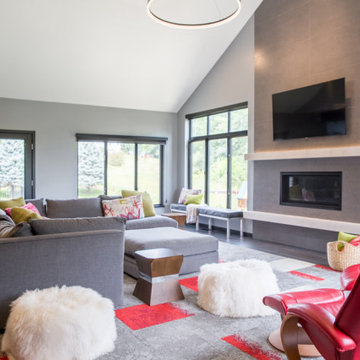
Project by Wiles Design Group. Their Cedar Rapids-based design studio serves the entire Midwest, including Iowa City, Dubuque, Davenport, and Waterloo, as well as North Missouri and St. Louis.
For more about Wiles Design Group, see here: https://www.wilesdesigngroup.com/
To learn more about this project, see here: https://wilesdesigngroup.com/dramatic-family-home
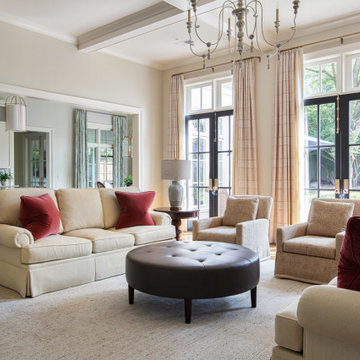
Cette image montre une grande salle de séjour traditionnelle ouverte avec un mur beige, un sol en contreplaqué, une cheminée standard, un manteau de cheminée en béton, aucun téléviseur, un sol marron, un plafond à caissons et du lambris.
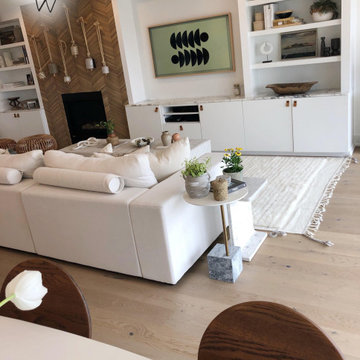
Moroccan rug mid century modren
Exemple d'un salon rétro de taille moyenne et ouvert avec une salle de réception, un mur blanc, moquette, un poêle à bois, un manteau de cheminée en béton, un téléviseur fixé au mur, un sol blanc, un plafond à caissons et un mur en parement de brique.
Exemple d'un salon rétro de taille moyenne et ouvert avec une salle de réception, un mur blanc, moquette, un poêle à bois, un manteau de cheminée en béton, un téléviseur fixé au mur, un sol blanc, un plafond à caissons et un mur en parement de brique.
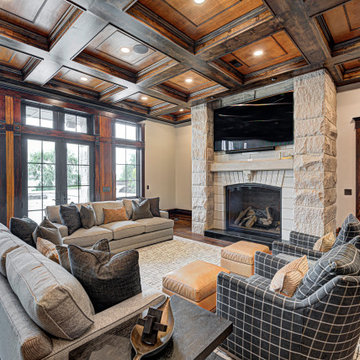
Our clients approached us nearly two years ago seeking professional guidance amid the overwhelming selection process and challenges in visualizing the final outcome of their Kokomo, IN, new build construction. The final result is a warm, sophisticated sanctuary that effortlessly embodies comfort and elegance.
The living room embraces a palette of various gray tones, complemented by polished wood floors. The striking wooden ceiling mirrors the elegance of the furnishings. A large area rug and a sizable fireplace with a TV on top anchor the room, creating a welcoming space that seamlessly merges comfort and style.
...
Project completed by Wendy Langston's Everything Home interior design firm, which serves Carmel, Zionsville, Fishers, Westfield, Noblesville, and Indianapolis.
For more about Everything Home, see here: https://everythinghomedesigns.com/
To learn more about this project, see here: https://everythinghomedesigns.com/portfolio/kokomo-luxury-home-interior-design/
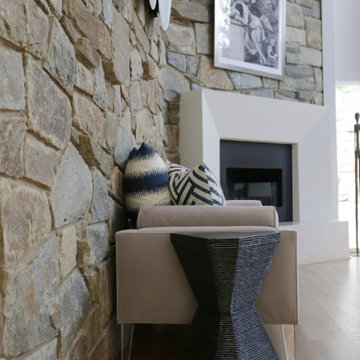
This gallery room design elegantly combines cool color tones with a sleek modern look. The wavy area rug anchors the room with subtle visual textures reminiscent of water. The art in the space makes the room feel much like a museum, while the furniture and accessories will bring in warmth into the room.
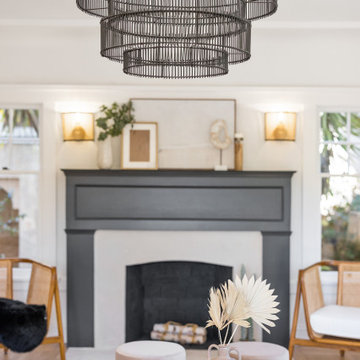
Located in one of the Bay Area's finest neighborhoods and perched in the sky, this stately home is bathed in sunlight and offers vistas of magnificent palm trees. The grand foyer welcomes guests, or casually enter off the laundry/mud room. New contemporary touches balance well with charming original details. The 2.5 bathrooms have all been refreshed. The updated kitchen - with its large picture window to the backyard - is refined and chic. And with a built-in home office area, the kitchen is also functional. Fresh paint and furnishings throughout the home complete the updates.
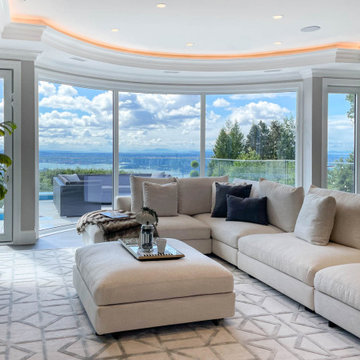
Inspiration pour une très grande salle de séjour traditionnelle ouverte avec un mur gris, un sol en bois brun, une cheminée standard, un manteau de cheminée en béton, un téléviseur fixé au mur, un sol gris et un plafond à caissons.
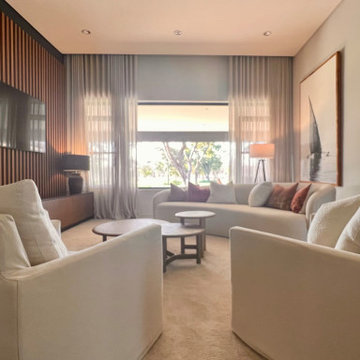
Idées déco pour un salon contemporain de taille moyenne et ouvert avec un mur gris, une cheminée double-face, un manteau de cheminée en béton, un téléviseur fixé au mur, un plafond à caissons, du lambris, moquette et un sol blanc.
Idées déco de pièces à vivre avec un manteau de cheminée en béton et un plafond à caissons
3



