Idées déco de pièces à vivre avec un manteau de cheminée en béton et un sol multicolore
Trier par :
Budget
Trier par:Populaires du jour
21 - 40 sur 81 photos
1 sur 3
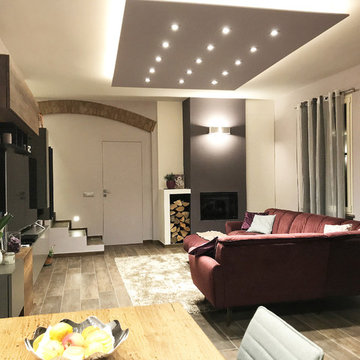
Una stanza è riuscita se hai voglia di sederti e stare semplicemente a guardare. Ed è proprio quello che succede nel living di Sonia e Majcol.
Non sai se lasciarti catturare dal gioco di grigio e rovere del soggiorno, dal colore del divano o dall’open space che trapela la fantastica cucina… Qui tutto “chiama“.
L’ambiente è stato progettato per avvicinare le persone immaginando un posto dove passare volentieri molte ore della giornata.
È proprio stata questa l’idea del living, inteso come “involucro multifunzionale“.
Oggi diventa sempre più uno spazio ibrido, tanto domestico e intimo quanto luogo di idee, creazione e incontri.
L’ampia composizione dalla forma irregolare ruota attorno alla Tv (pensa che è un 65″ ), e caratterizza l’intera stanza. Sopra di essa trovano spazio pensili e gli elementi Raster a giorno, utilissimi come sostegno per le foto ricordo.
È l’ideale, sfruttando l’intera parete è super capiente, con finiture al tatto differenti e vetri vedo-non-vedo questo soggiorno non passa di certo inosservato.
Colori tenui, un’illuminazione accurata, tappeti che giocano in sovrapposizione tra divano in velluto e cuscini colorati sono particolari che incorniciano al meglio questa splendida casa.
E il relax? Lo condividi con i cari, con i quali ami accoccolarti sul divano e goderti un bel film.
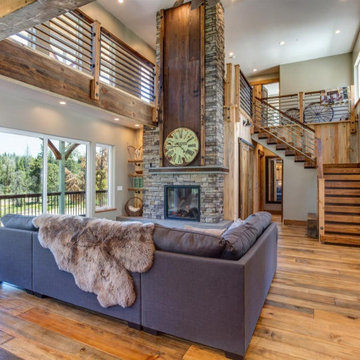
Idée de décoration pour un salon chalet en bois de taille moyenne avec parquet clair, une cheminée standard, un manteau de cheminée en béton et un sol multicolore.
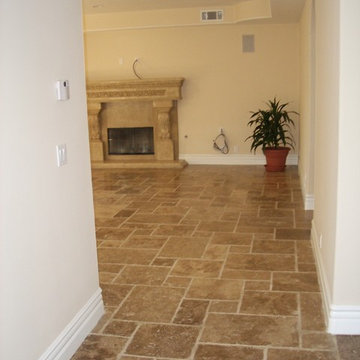
Fireplace of the new house construction in Sherman Oaks which included installation of fireplace with concrete surround on a travertine tile flooring and beige wall painting.
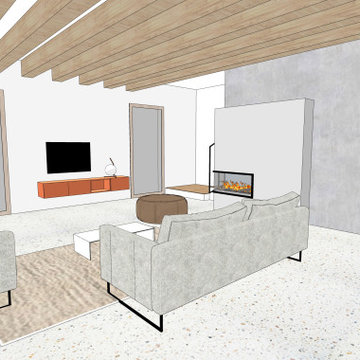
Work in Progress: progetto di interior design per una nuova costruzione. Mobili contemporanei e dai colori neutri con due blocchi di colore. Pavimento in seminato alla veneziana per il piano terra e parquet rovere per la zona notte.
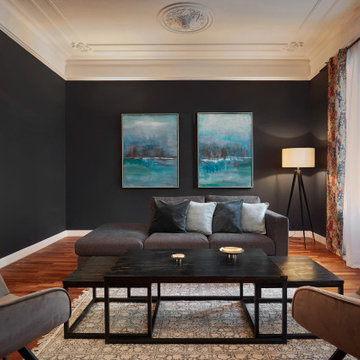
La mayoría de las habitaciones han conservado la altura de los techos y las molduras.
Para protegerse del ruido, las ventanas del lado de la calle se han sustituido por ventanas de doble acristalamiento, mientras que el resto del piso que da al patio está perfectamente silencioso.
Sala de estar
La impresión dada por las grandes dimensiones del salón se potencia a través de la decoración. No hay mucho mobiliario y la atención solo se centra en un sofá, dos sillones y una mesa de café en el centro de la habitación.
Los cojines, las cortinas y la alfombra aportan mucha textura y calientan la habitación. Las paredes oscuras armonizan y revelan los colores de una colección ecléctica de objetos.
La tensión entre lo antiguo y lo nuevo, lo íntimo y lo grandioso.
Con la intención de exhibir antigüedades de calidad, hemos optado por agregar colores, texturas y capas de "pop" en todas las habitaciones del apartamento.
Desde cualquier ángulo, los clientes pueden ver su arte y sus muebles. Cuentan viajes e historias juntos.
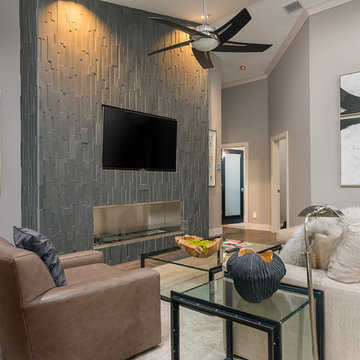
Great Room with Focus Wall
Cette image montre une grande salle de séjour traditionnelle ouverte avec un mur gris, un téléviseur encastré, sol en stratifié, une cheminée ribbon, un manteau de cheminée en béton et un sol multicolore.
Cette image montre une grande salle de séjour traditionnelle ouverte avec un mur gris, un téléviseur encastré, sol en stratifié, une cheminée ribbon, un manteau de cheminée en béton et un sol multicolore.
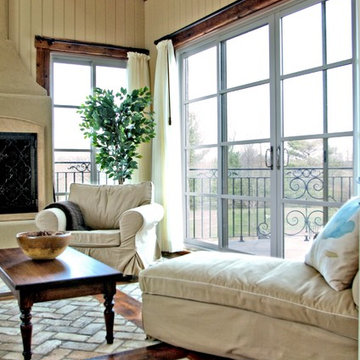
Réalisation d'un salon chalet de taille moyenne avec une salle de réception, un mur beige, un sol en brique, une cheminée standard, un manteau de cheminée en béton et un sol multicolore.
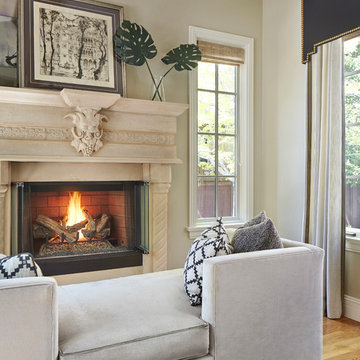
This tighter vignette of the front sitting room shows off the original fireplace surround and the custom drapery panels and valance.
Photo by Susie Brenner Photography
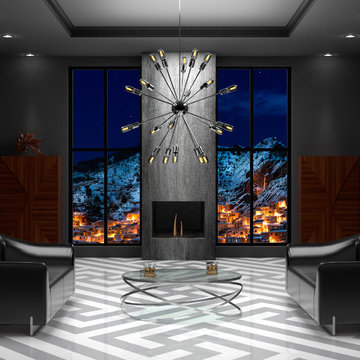
CGI Interior Visualization of an Contemporary Alpine Retreat
Réalisation d'un salon design de taille moyenne et ouvert avec un mur gris, un sol en calcaire, cheminée suspendue, un manteau de cheminée en béton et un sol multicolore.
Réalisation d'un salon design de taille moyenne et ouvert avec un mur gris, un sol en calcaire, cheminée suspendue, un manteau de cheminée en béton et un sol multicolore.
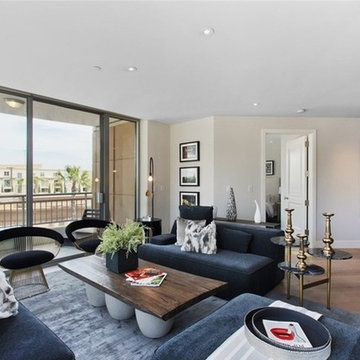
Exemple d'une petite salle de séjour mansardée ou avec mezzanine tendance avec un mur gris, parquet clair, une cheminée standard, un manteau de cheminée en béton et un sol multicolore.
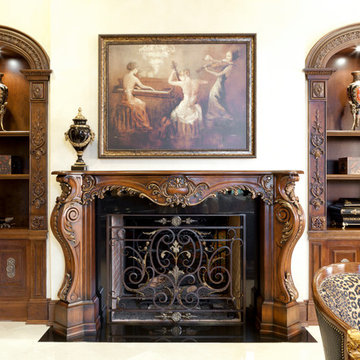
Inspiration pour un grand salon victorien fermé avec une salle de réception, un mur beige, un sol en carrelage de céramique, une cheminée standard, un manteau de cheminée en béton et un sol multicolore.
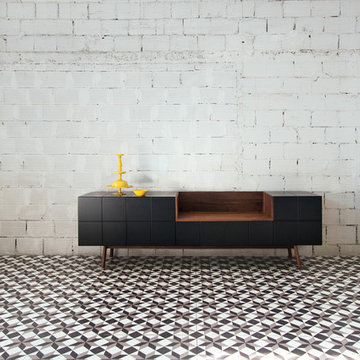
Zum Shop -> http://www.livarea.de/hersteller/al2.html
Moderne Retro-Eleganz und geometrisch klare Linien sind die Stärken des al2 Sideboard MOS-I-KO 003 A von außen betrachtet. Die wunderbare Kombination von geschlossenen und offenen Elementen sowie matter Lackierung und naturbelassenen Massivholz-Elementen machen den besonderen Reiz dieses hochwertigen Design Möbels aus. Von innen überzeugt das elegante Sideboard mit jeder Menge Stauraum, verteilt auf zwei Schrankelemente und ein offenes Nischen-Element. Dank dieses großzügigen Platzangebots fühlt sich das al2 Sideboard MOS-I-KO 003 A im Esszimmer mit Gläsern und Geschirr beladen genauso wohl wie im Wohnzimmer als schickes TV-Sideboard.
Moderne Retro-Eleganz und geometrisch klare Linien sind die Stärken des al2 Sideboard MOS-I-KO 003 A von außen betrachtet. Die wunderbare Kombination von geschlossenen und offenen Elementen sowie matter Lackierung und naturbelassenen Massivholz-Elementen machen den besonderen Reiz dieses hochwertigen Design Möbels aus. Von innen überzeugt das elegante Sideboard mit jeder Menge Stauraum, verteilt auf zwei Schrankelemente und ein offenes Nischen-Element. Dank dieses großzügigen Platzangebots fühlt sich das al2 Sideboard MOS-I-KO 003 A im Esszimmer mit Gläsern und Geschirr beladen genauso wohl wie im Wohnzimmer als schickes TV-Sideboard.
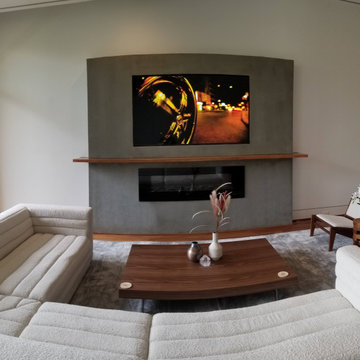
Computer 3D Designed render of fireplace
Cette photo montre un salon tendance de taille moyenne et fermé avec un bar de salon, un mur gris, un sol en bois brun, une cheminée, un manteau de cheminée en béton, un téléviseur encastré, un sol multicolore, différents designs de plafond et différents habillages de murs.
Cette photo montre un salon tendance de taille moyenne et fermé avec un bar de salon, un mur gris, un sol en bois brun, une cheminée, un manteau de cheminée en béton, un téléviseur encastré, un sol multicolore, différents designs de plafond et différents habillages de murs.
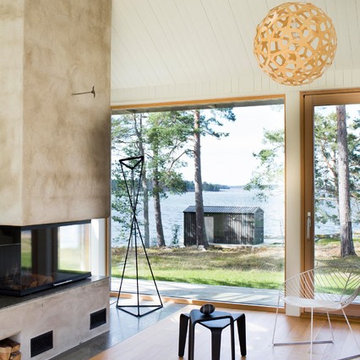
Eldstad i platsbyggd individuellt sommarhus. Grunden i våra interiörer är den höga kvaliteten på golv, innerväggar, innertak och fönsterpartier. Massiva naturmaterial och snickeribygd inredning skapar en lugn och harmonisk atmosfär.
Inredningen hålls ihop av vitoljade träytor i fönster och snickerier. Önskar du kan du istället få släta väggar och snickerier i andra kulörer.
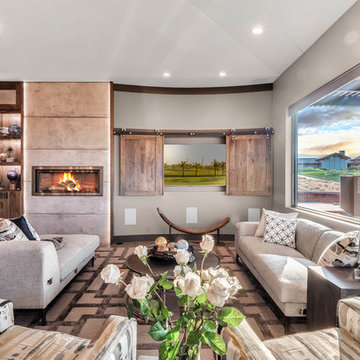
3 House Media
Cette image montre un petit salon minimaliste ouvert avec un mur gris, une cheminée standard, un manteau de cheminée en béton et un sol multicolore.
Cette image montre un petit salon minimaliste ouvert avec un mur gris, une cheminée standard, un manteau de cheminée en béton et un sol multicolore.
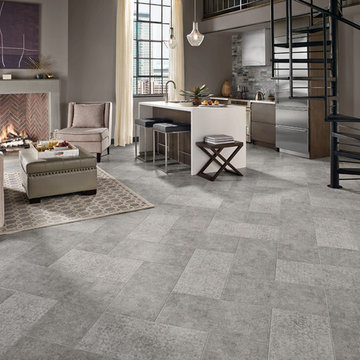
Idées déco pour un salon sud-ouest américain de taille moyenne et ouvert avec un mur gris, un sol en carrelage de porcelaine, une cheminée standard, un manteau de cheminée en béton, aucun téléviseur et un sol multicolore.
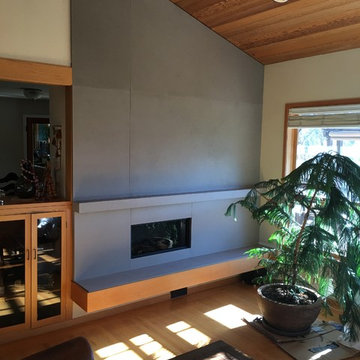
AFTER: This Fireplace unit was custom made for one of our clients in Los Angeles. All panels were made to specific size, including the hearth and the ledge. Incredible makeover.
Photos: Alberto Arguetta
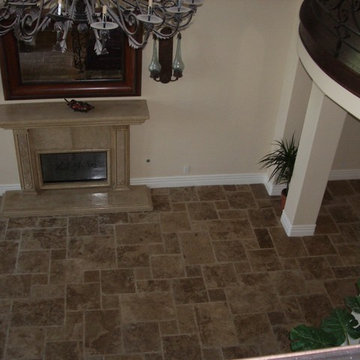
Living room of the new house construction in Sherman Oaks which included installation of fireplace with concrete surround and travertine tiled flooring.
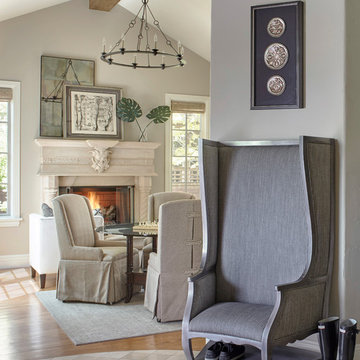
The client wanted a unique piece in the entry for visitors to stop and take off their shoes before going into the house. This high back chair is slightly curved the match the curve of the wall.
Photo by Susie Brenner Photography
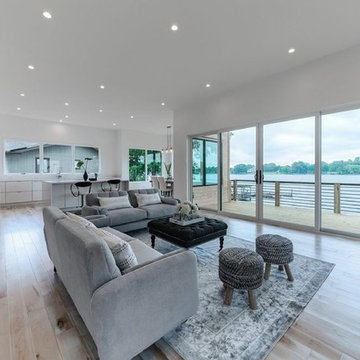
Réalisation d'un grand salon minimaliste ouvert avec une salle de réception, un mur blanc, parquet clair, une cheminée standard, un manteau de cheminée en béton et un sol multicolore.
Idées déco de pièces à vivre avec un manteau de cheminée en béton et un sol multicolore
2



