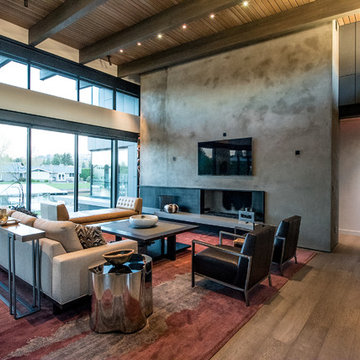Idées déco de pièces à vivre avec un manteau de cheminée en béton
Trier par :
Budget
Trier par:Populaires du jour
21 - 40 sur 40 photos
1 sur 3
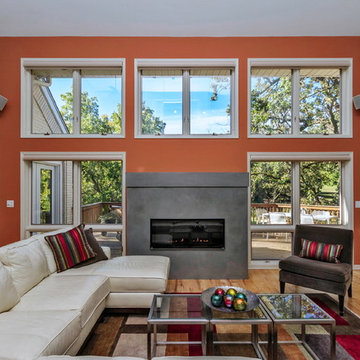
Cette photo montre un salon tendance avec un manteau de cheminée en béton, un mur gris et un sol beige.
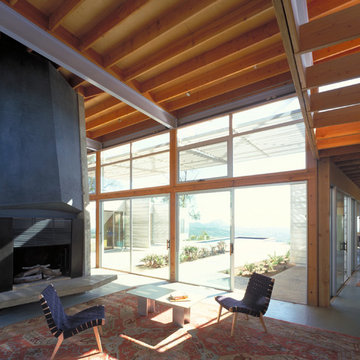
Photographs by Grant Mudford
Cette photo montre un grand salon tendance ouvert avec une cheminée standard, sol en béton ciré, un manteau de cheminée en béton et un sol gris.
Cette photo montre un grand salon tendance ouvert avec une cheminée standard, sol en béton ciré, un manteau de cheminée en béton et un sol gris.
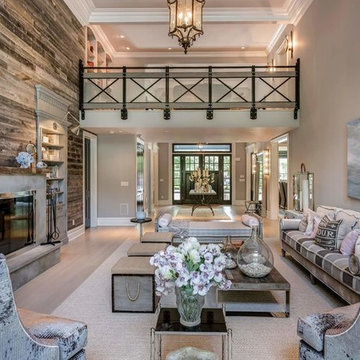
Cette image montre un grand salon rustique avec une bibliothèque ou un coin lecture, un mur gris, parquet clair, une cheminée standard, un manteau de cheminée en béton et aucun téléviseur.
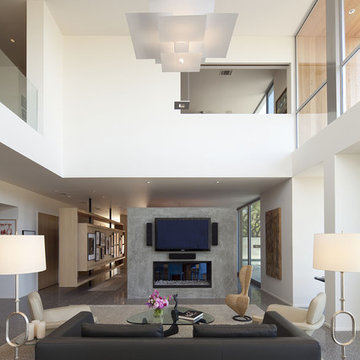
Idée de décoration pour un grand salon design ouvert avec un téléviseur fixé au mur, un mur blanc, sol en béton ciré, une cheminée double-face, un manteau de cheminée en béton et éclairage.
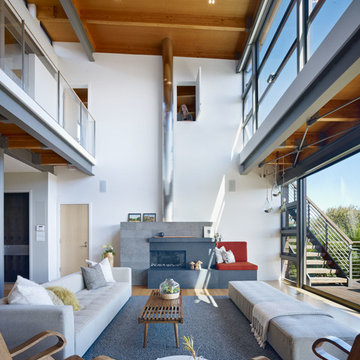
Idée de décoration pour un très grand salon minimaliste ouvert avec un mur blanc, un sol en bois brun, une cheminée ribbon, un manteau de cheminée en béton et aucun téléviseur.
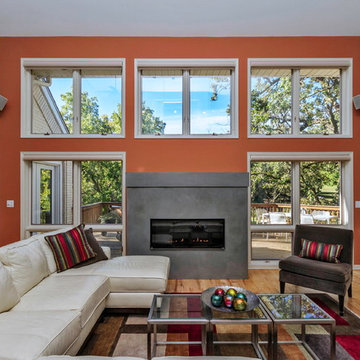
Cette photo montre un salon tendance avec un mur bleu et un manteau de cheminée en béton.
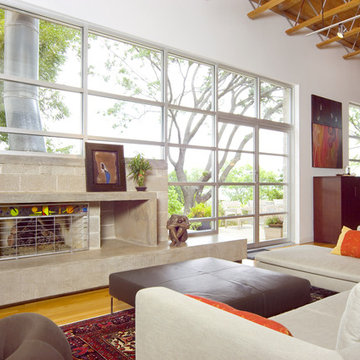
Photographer: Terri Glanger
Réalisation d'un salon design ouvert avec un mur blanc, un sol en bois brun, une cheminée standard et un manteau de cheminée en béton.
Réalisation d'un salon design ouvert avec un mur blanc, un sol en bois brun, une cheminée standard et un manteau de cheminée en béton.
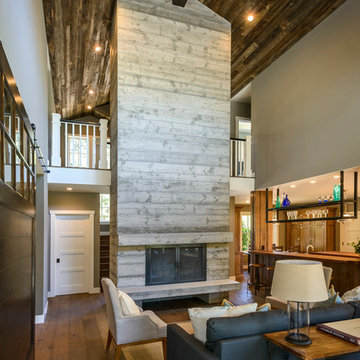
Aménagement d'une salle de séjour montagne avec un mur gris, parquet foncé, une cheminée standard, un manteau de cheminée en béton et canapé noir.
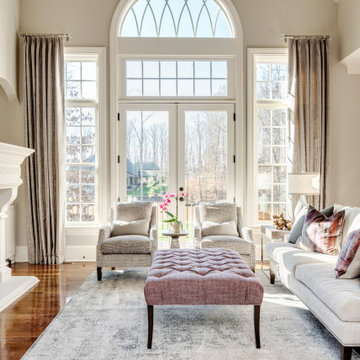
We updated this dark family room with light gray tones balanced by pops of purple and blush. We love the textures from the fabrics and the watercolor pattern on the rug. Updated the built ins and fireplace with a gray toned white paint.
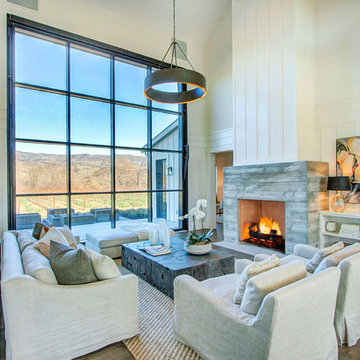
I was commissioned to design and fabricate custom lighting for this architect driven spec house in wine country. For the soaring living room I designed a floating pendant in a bronze finish with LED lighting sandwiched between it's layers of steel. Cyd Greer Photography.
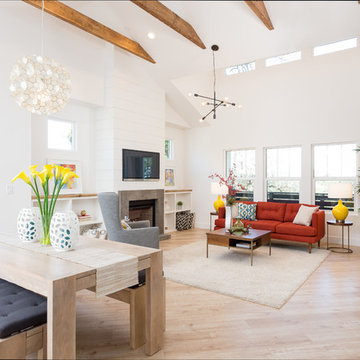
Chad Davies Photography
Idées déco pour un salon contemporain de taille moyenne et ouvert avec un mur blanc, parquet clair, un téléviseur fixé au mur, une cheminée standard et un manteau de cheminée en béton.
Idées déco pour un salon contemporain de taille moyenne et ouvert avec un mur blanc, parquet clair, un téléviseur fixé au mur, une cheminée standard et un manteau de cheminée en béton.
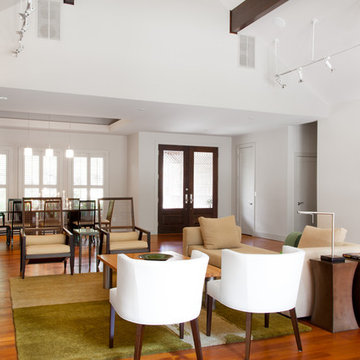
© Kailey J. Flynn
Cette image montre un salon minimaliste avec un manteau de cheminée en béton.
Cette image montre un salon minimaliste avec un manteau de cheminée en béton.
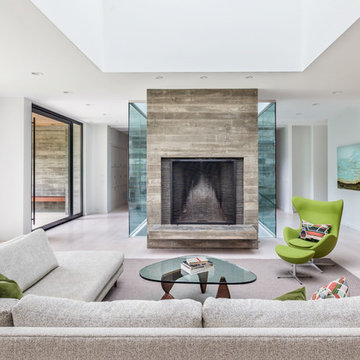
Photography by Rebecca Lehde
Idée de décoration pour un grand salon design ouvert avec un mur blanc, une cheminée standard, un manteau de cheminée en béton et parquet clair.
Idée de décoration pour un grand salon design ouvert avec un mur blanc, une cheminée standard, un manteau de cheminée en béton et parquet clair.
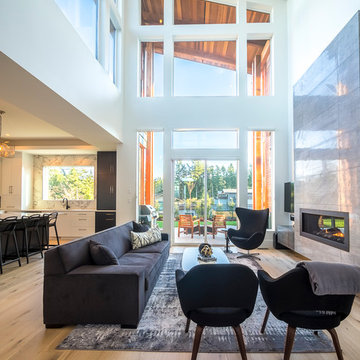
Idée de décoration pour un salon mansardé ou avec mezzanine design de taille moyenne avec un mur blanc, parquet clair, un manteau de cheminée en béton, un téléviseur fixé au mur, une cheminée ribbon et canapé noir.
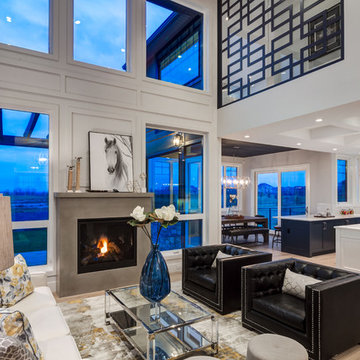
Exemple d'un salon chic ouvert avec parquet clair, une cheminée standard, un manteau de cheminée en béton et une salle de réception.
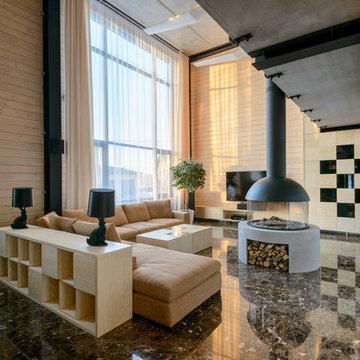
Главная доминанта, создающая атмосферу, настроение в доме – огромное витражное окно. Наполняет пространство солнечным светом и расширяет в экстерьер, предоставляя хозяевам приятную возможность наблюдать, как в зависимости от времени года меняется пейзаж за окном, и солнечные лучи создают свою архитектурную графику, продолжение общей композиции интерьера, на деревянной стене гостиной.
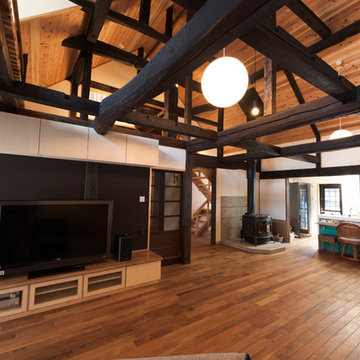
Réalisation d'un salon asiatique avec un mur blanc, un sol en bois brun, un téléviseur indépendant, un poêle à bois et un manteau de cheminée en béton.

With a compact form and several integrated sustainable systems, the Capitol Hill Residence achieves the client’s goals to maximize the site’s views and resources while responding to its micro climate. Some of the sustainable systems are architectural in nature. For example, the roof rainwater collects into a steel entry water feature, day light from a typical overcast Seattle sky penetrates deep into the house through a central translucent slot, and exterior mounted mechanical shades prevent excessive heat gain without sacrificing the view. Hidden systems affect the energy consumption of the house such as the buried geothermal wells and heat pumps that aid in both heating and cooling, and a 30 panel photovoltaic system mounted on the roof feeds electricity back to the grid.
The minimal foundation sits within the footprint of the previous house, while the upper floors cantilever off the foundation as if to float above the front entry water feature and surrounding landscape. The house is divided by a sloped translucent ceiling that contains the main circulation space and stair allowing daylight deep into the core. Acrylic cantilevered treads with glazed guards and railings keep the visual appearance of the stair light and airy allowing the living and dining spaces to flow together.
While the footprint and overall form of the Capitol Hill Residence were shaped by the restrictions of the site, the architectural and mechanical systems at work define the aesthetic. Working closely with a team of engineers, landscape architects, and solar designers we were able to arrive at an elegant, environmentally sustainable home that achieves the needs of the clients, and fits within the context of the site and surrounding community.
(c) Steve Keating Photography
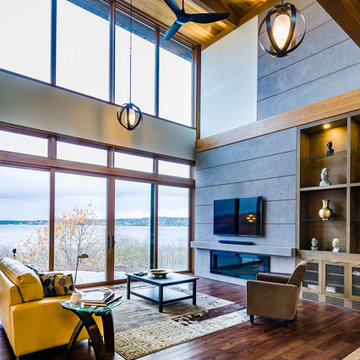
Cette image montre un salon design de taille moyenne et fermé avec une salle de réception, un mur gris, une cheminée ribbon, un manteau de cheminée en béton, un téléviseur fixé au mur et un sol en bois brun.
Idées déco de pièces à vivre avec un manteau de cheminée en béton
2




