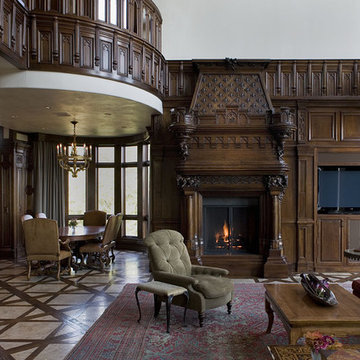Idées déco de pièces à vivre avec un manteau de cheminée en bois et un manteau de cheminée en carrelage
Trier par :
Budget
Trier par:Populaires du jour
41 - 60 sur 76 141 photos
1 sur 3
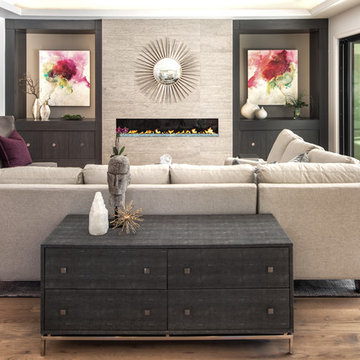
Interior Designer - KBN Interiors
Builder - Chiott Custom Homes
Photographer - Joe Purvis Photography
Idées déco pour un salon contemporain fermé avec un mur blanc, parquet clair, une cheminée ribbon, un manteau de cheminée en carrelage, aucun téléviseur et un sol marron.
Idées déco pour un salon contemporain fermé avec un mur blanc, parquet clair, une cheminée ribbon, un manteau de cheminée en carrelage, aucun téléviseur et un sol marron.

Idées déco pour un grand salon moderne ouvert avec un mur beige, un sol en bois brun, une cheminée standard, un manteau de cheminée en bois, un téléviseur fixé au mur et un sol marron.
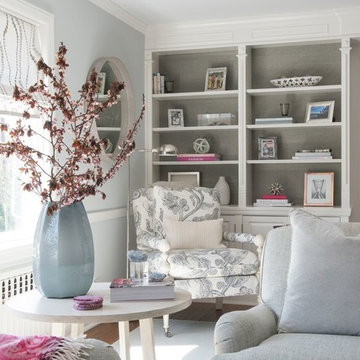
Jane Beiles Photography
Aménagement d'un salon classique de taille moyenne et fermé avec une salle de réception, un mur gris, moquette, une cheminée standard, un manteau de cheminée en bois, aucun téléviseur et un sol marron.
Aménagement d'un salon classique de taille moyenne et fermé avec une salle de réception, un mur gris, moquette, une cheminée standard, un manteau de cheminée en bois, aucun téléviseur et un sol marron.

The finishing touches were the new custom living room fireplace with marble mosaic tile surround and marble hearth and stunning extra wide plank hand scraped oak flooring throughout the entire first floor.

Idée de décoration pour un grand salon design fermé avec un mur beige, parquet clair, un manteau de cheminée en carrelage, une salle de réception, une cheminée ribbon, aucun téléviseur, un sol beige et éclairage.
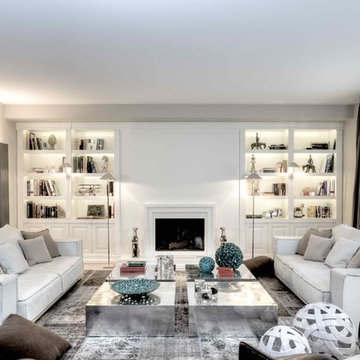
Idée de décoration pour un très grand salon tradition ouvert avec une cheminée standard, un manteau de cheminée en bois et un mur blanc.
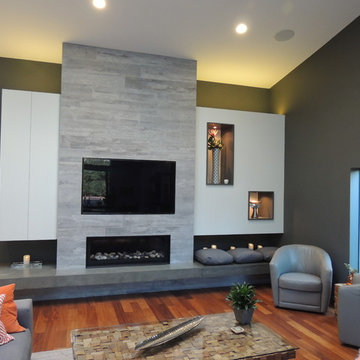
Beautiful great room with a large built-in media cabinet, gas fireplace, and flush mount TV. Solid cement hearth custom made by Brett Weaver, owner of Imagine Construction.
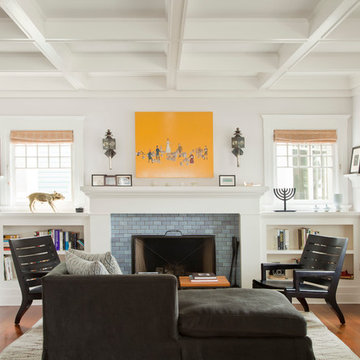
Santa Monica Beach House, Evens Architects - Living Room
Photo by Manolo Langis
Idée de décoration pour un salon marin avec un mur blanc, une cheminée standard et un manteau de cheminée en carrelage.
Idée de décoration pour un salon marin avec un mur blanc, une cheminée standard et un manteau de cheminée en carrelage.

This historic room has been brought back to life! The room was designed to capitalize on the wonderful architectural features. The signature use of French and English antiques with a captivating over mantel mirror draws the eye into this cozy space yet remains, elegant, timeless and fresh

Tina McCabe of Mccabe DeSign & Interiors completed a full redesign of this home including both the interior and exterior. Features include bringing the outdoors in with a large eclipse window and bar height counter on the exterior patio, cloud white shaker cabinets, walnut island, glass uppers on both the front and sides, extra deep pantry, honed black grantie countertops, and tv viewing from the outdoor counter.
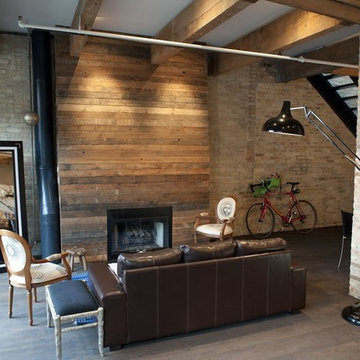
After years of ignoring its original warehouse aesthetic, due to a developer’s ‘apartmentizing’ of the building, this 2,400 square foot, two-story loft has been rehabilitated to show off its industrial roots. Layers of paint and drywall have been removed revealing the original timber beams and masonry walls while accommodating two bedrooms, master suite, and a lofty, open living space at the ground floor. We wanted to avoid the lifeless feeling usually associated with industrial lofts by giving the space a warm but rustic aesthetic that we think best represented the original loft building.
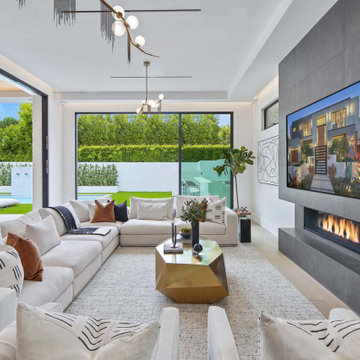
Large modern style Living Room featuring a black tile, floor to ceiling fireplace. Plenty of seating on this white sectional sofa and 2 side chairs. Two pairs of floor to ceiling sliding glass doors open onto the back patio and pool area for the ultimate indoor outdoor lifestyle.
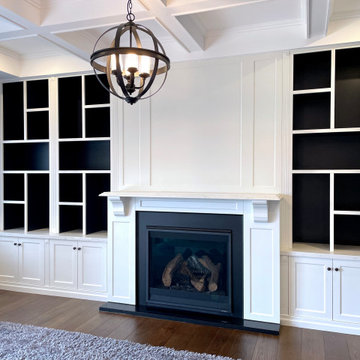
CLASSIC PROVINCIAL
- Custom designed fireplace joinery featuring an 'in-house' profile
- Hand painted 'brush strokes' and satin polyurethane finish
- 32mm thick shelving
- Decorative flutes, corbels, pyramid toppers and proud kick boards
- 40mm mitred Talostone 'Carrara Classic' benchtop, featuring a 'lambs tongue' profile on the mantle ledge
- Ornante 'rustic copper' knobs
- Blum hardware
Sheree Bounassif, Kitchens by Emanuel

The large oval coffee table is made from a high-gloss, cloudy-brown vellum. The puffy, nimbus-like shapes have an ephemeral quality, as if they could evaporate at any moment.
By contrast, two angular lounge chairs have been upholstered in a fabric of equally striking angles.
Richly embroidered curtains mix matte and metallic yarns that play the light beautifully.
These things, combined with the densely textured wallpaper, create a room full of varied surfaces, shapes and patterns.
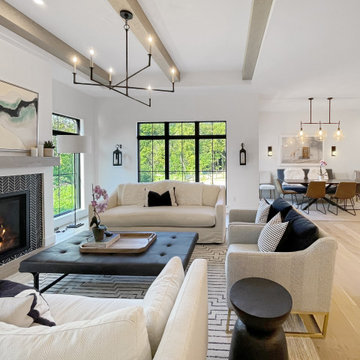
Inspiration pour un grand salon rustique ouvert avec un mur blanc, parquet clair, une cheminée standard, un manteau de cheminée en carrelage, aucun téléviseur, un sol marron et un plafond à caissons.
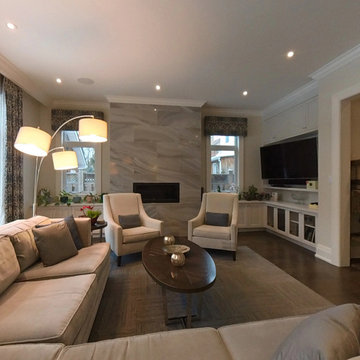
Idée de décoration pour un grand salon tradition fermé avec un mur gris, parquet foncé, une cheminée ribbon, un manteau de cheminée en carrelage, un sol marron et un téléviseur encastré.

We also designed a bespoke fire place for the home.
Idée de décoration pour un salon design avec une cheminée standard, un mur marron, parquet clair, un manteau de cheminée en bois et un sol beige.
Idée de décoration pour un salon design avec une cheminée standard, un mur marron, parquet clair, un manteau de cheminée en bois et un sol beige.

Victorian sitting room transformation with bespoke joinery and modern lighting. Louvre shutters used to create space and light in the sitting room whilst decadent velvet curtains are used in the dining room. Stunning artwork was the inspiration behind this room.
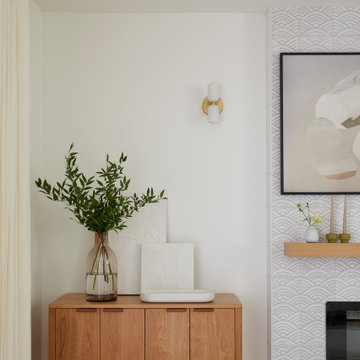
This single family home had been recently flipped with builder-grade materials. We touched each and every room of the house to give it a custom designer touch, thoughtfully marrying our soft minimalist design aesthetic with the graphic designer homeowner’s own design sensibilities. One of the most notable transformations in the home was opening up the galley kitchen to create an open concept great room with large skylight to give the illusion of a larger communal space.
Idées déco de pièces à vivre avec un manteau de cheminée en bois et un manteau de cheminée en carrelage
3




