Idées déco de pièces à vivre avec un manteau de cheminée en bois et un plafond à caissons
Trier par :
Budget
Trier par:Populaires du jour
1 - 20 sur 371 photos
1 sur 3

Open floor plan ceramic tile flooring sunlight windows accent wall modern fireplace with shelving and bench
Aménagement d'un salon moderne en bois ouvert avec un mur gris, un sol en carrelage de céramique, une cheminée standard, un manteau de cheminée en bois, un téléviseur fixé au mur, un sol marron et un plafond à caissons.
Aménagement d'un salon moderne en bois ouvert avec un mur gris, un sol en carrelage de céramique, une cheminée standard, un manteau de cheminée en bois, un téléviseur fixé au mur, un sol marron et un plafond à caissons.

This step-down family room features a coffered ceiling and a fireplace with a black slate hearth. We made the fireplace’s surround and mantle to match the raised paneled doors on the built-in storage cabinets on the right. For a unified look and to create a subtle focal point, we added moulding to the rest of the wall and above the fireplace.
Sleek and contemporary, this beautiful home is located in Villanova, PA. Blue, white and gold are the palette of this transitional design. With custom touches and an emphasis on flow and an open floor plan, the renovation included the kitchen, family room, butler’s pantry, mudroom, two powder rooms and floors.
Rudloff Custom Builders has won Best of Houzz for Customer Service in 2014, 2015 2016, 2017 and 2019. We also were voted Best of Design in 2016, 2017, 2018, 2019 which only 2% of professionals receive. Rudloff Custom Builders has been featured on Houzz in their Kitchen of the Week, What to Know About Using Reclaimed Wood in the Kitchen as well as included in their Bathroom WorkBook article. We are a full service, certified remodeling company that covers all of the Philadelphia suburban area. This business, like most others, developed from a friendship of young entrepreneurs who wanted to make a difference in their clients’ lives, one household at a time. This relationship between partners is much more than a friendship. Edward and Stephen Rudloff are brothers who have renovated and built custom homes together paying close attention to detail. They are carpenters by trade and understand concept and execution. Rudloff Custom Builders will provide services for you with the highest level of professionalism, quality, detail, punctuality and craftsmanship, every step of the way along our journey together.
Specializing in residential construction allows us to connect with our clients early in the design phase to ensure that every detail is captured as you imagined. One stop shopping is essentially what you will receive with Rudloff Custom Builders from design of your project to the construction of your dreams, executed by on-site project managers and skilled craftsmen. Our concept: envision our client’s ideas and make them a reality. Our mission: CREATING LIFETIME RELATIONSHIPS BUILT ON TRUST AND INTEGRITY.
Photo Credit: Linda McManus Images

Cette photo montre un grand salon chic fermé avec un mur bleu, un sol en bois brun, une cheminée double-face, un manteau de cheminée en bois, un sol marron et un plafond à caissons.

Inspiration pour un salon design de taille moyenne et ouvert avec un mur gris, un sol en bois brun, une cheminée standard, un manteau de cheminée en bois, aucun téléviseur, un sol marron, un plafond à caissons et du papier peint.

Idée de décoration pour un grand salon tradition ouvert avec parquet foncé, une cheminée standard, un manteau de cheminée en bois, aucun téléviseur, un sol marron et un plafond à caissons.

Réalisation d'une salle de séjour tradition ouverte avec un mur beige, un sol en bois brun, une cheminée standard, un manteau de cheminée en bois, un téléviseur fixé au mur, un sol marron, un plafond à caissons et un plafond voûté.

Family room in our 5th St project.
Cette photo montre un grand salon chic ouvert avec un mur bleu, parquet clair, une cheminée standard, un manteau de cheminée en bois, un téléviseur encastré, un sol marron, un plafond à caissons et du papier peint.
Cette photo montre un grand salon chic ouvert avec un mur bleu, parquet clair, une cheminée standard, un manteau de cheminée en bois, un téléviseur encastré, un sol marron, un plafond à caissons et du papier peint.

Idée de décoration pour un grand salon marin ouvert avec une salle de réception, un mur gris, parquet clair, un manteau de cheminée en bois, un téléviseur encastré, un sol gris, un plafond à caissons et une cheminée double-face.

Reforma integral Sube Interiorismo www.subeinteriorismo.com
Biderbost Photo
Exemple d'un grand salon chic ouvert avec une bibliothèque ou un coin lecture, un mur gris, sol en stratifié, une cheminée ribbon, un manteau de cheminée en bois, un téléviseur encastré, un sol beige, un plafond à caissons et du papier peint.
Exemple d'un grand salon chic ouvert avec une bibliothèque ou un coin lecture, un mur gris, sol en stratifié, une cheminée ribbon, un manteau de cheminée en bois, un téléviseur encastré, un sol beige, un plafond à caissons et du papier peint.

Pineapple House produced a modern but charming interior wall pattern using horizontal planks with ¼” reveal in this home on the Intra Coastal Waterway. Designers incorporated energy efficient down lights and 1’” slotted linear air diffusers in new coffered and beamed wood ceilings. The designers use windows and doors that can remain open to circulate fresh air when the climate permits.
@ Daniel Newcomb Photography
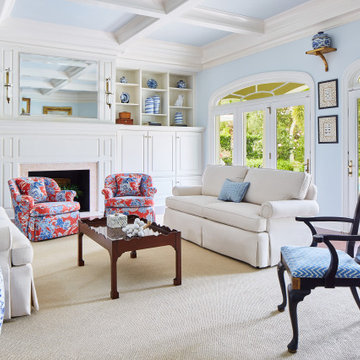
This living room takes classic elements and is styled together in a fresh way. The incorporation of antiques give it character, and the modern blue, white and red color scheme adds brightness throughout. The accessories in blue and white pull it together for a unifying look.
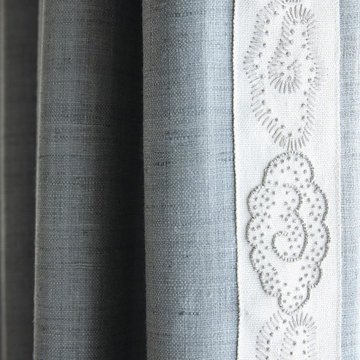
This blue drapery features custom, grey and white cloud embroidery.
Réalisation d'un salon tradition avec un mur gris, parquet foncé, une cheminée standard, un manteau de cheminée en bois, aucun téléviseur, un sol marron, un plafond à caissons et du papier peint.
Réalisation d'un salon tradition avec un mur gris, parquet foncé, une cheminée standard, un manteau de cheminée en bois, aucun téléviseur, un sol marron, un plafond à caissons et du papier peint.

Architectural Niche with Decorative Oval Window and Paneled Details for TV Equipment and Storage
Exemple d'un salon chic ouvert avec un mur blanc, un sol en bois brun, une cheminée standard, un manteau de cheminée en bois, un téléviseur fixé au mur, un plafond à caissons et du lambris.
Exemple d'un salon chic ouvert avec un mur blanc, un sol en bois brun, une cheminée standard, un manteau de cheminée en bois, un téléviseur fixé au mur, un plafond à caissons et du lambris.
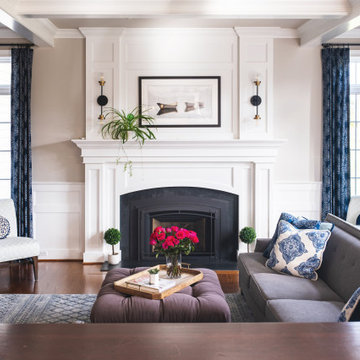
Updated traditional family room with coffered ceilings, large elegant fireplace and beautiful blue patterned window treatments.
Réalisation d'un salon tradition de taille moyenne avec un mur beige, un sol en bois brun, une cheminée standard, un manteau de cheminée en bois, un téléviseur indépendant et un plafond à caissons.
Réalisation d'un salon tradition de taille moyenne avec un mur beige, un sol en bois brun, une cheminée standard, un manteau de cheminée en bois, un téléviseur indépendant et un plafond à caissons.

The living room at our Crouch End apartment project, creating a chic, cosy space to relax and entertain. A soft powder blue adorns the walls in a room that is flooded with natural light. Brass clad shelves bring a considered attention to detail, with contemporary fixtures contrasted with a traditional sofa shape.

This step-down family room features a coffered ceiling and a fireplace with a black slate hearth. We made the fireplace’s surround and mantle to match the raised paneled doors on the built-in storage cabinets on the right. For a unified look and to create a subtle focal point, we added moulding to the rest of the wall and above the fireplace.
Sleek and contemporary, this beautiful home is located in Villanova, PA. Blue, white and gold are the palette of this transitional design. With custom touches and an emphasis on flow and an open floor plan, the renovation included the kitchen, family room, butler’s pantry, mudroom, two powder rooms and floors.
Rudloff Custom Builders has won Best of Houzz for Customer Service in 2014, 2015 2016, 2017 and 2019. We also were voted Best of Design in 2016, 2017, 2018, 2019 which only 2% of professionals receive. Rudloff Custom Builders has been featured on Houzz in their Kitchen of the Week, What to Know About Using Reclaimed Wood in the Kitchen as well as included in their Bathroom WorkBook article. We are a full service, certified remodeling company that covers all of the Philadelphia suburban area. This business, like most others, developed from a friendship of young entrepreneurs who wanted to make a difference in their clients’ lives, one household at a time. This relationship between partners is much more than a friendship. Edward and Stephen Rudloff are brothers who have renovated and built custom homes together paying close attention to detail. They are carpenters by trade and understand concept and execution. Rudloff Custom Builders will provide services for you with the highest level of professionalism, quality, detail, punctuality and craftsmanship, every step of the way along our journey together.
Specializing in residential construction allows us to connect with our clients early in the design phase to ensure that every detail is captured as you imagined. One stop shopping is essentially what you will receive with Rudloff Custom Builders from design of your project to the construction of your dreams, executed by on-site project managers and skilled craftsmen. Our concept: envision our client’s ideas and make them a reality. Our mission: CREATING LIFETIME RELATIONSHIPS BUILT ON TRUST AND INTEGRITY.
Photo Credit: Linda McManus Images
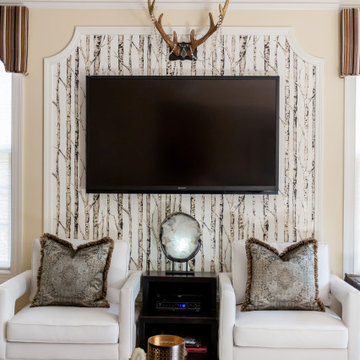
The TV Wall molding details filled with wallpaper help take your eye OFF the TV so you can rest in natural beauty!
Tired of GREY? Try this trendy townhouse full of warm wood tones, black, white and GOLD! The entryway sets the tone. Check out the ceiling! Eclectic accessories abound with textiles and artwork from all over the world. These world travelers love returning to this nature inspired woodland home with a forest and creek out back. We added the bejeweled deer antlers, rock collections, chandeliers and a cool cowhide rug to their mix of antique and modern furniture. Stone and log inspired wallpaper finish the Log Cabin Chic look. What do you call this look? I call it HOME!
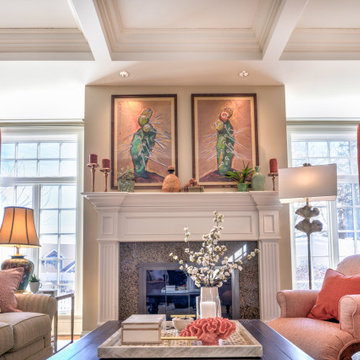
Interesting details and cheerful colors abound in this newly decorated living room. Our client wanted warm colors but not the "same old thing" she has always had. We created a fresh palette of warm spring tones and fun textures. She loves to entertain and this room will be perfect!

4 Chartier Circle is a sun soaked 5000+ square foot, custom built home that sits a-top Ocean Cliff in Newport Rhode Island. The home features custom finishes, lighting and incredible views. This home features five bedrooms and six bathrooms, a 3 car garage, exterior patio with gas fired, fire pit a fully finished basement and a third floor master suite complete with it's own wet bar. The home also features a spacious balcony in each master suite, designer bathrooms and an incredible chef's kitchen and butlers pantry. The views from all angles of this home are spectacular.

Réalisation d'une très grande salle de séjour asiatique en bois ouverte avec salle de jeu, un mur blanc, un sol en bois brun, une cheminée standard, un manteau de cheminée en bois, un téléviseur fixé au mur, un sol beige et un plafond à caissons.
Idées déco de pièces à vivre avec un manteau de cheminée en bois et un plafond à caissons
1



