Idées déco de pièces à vivre avec un manteau de cheminée en bois et un plafond voûté
Trier par :
Budget
Trier par:Populaires du jour
161 - 180 sur 366 photos
1 sur 3
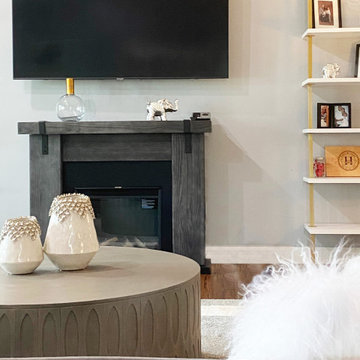
There was no fireplace originally so we Purchased a freestanding electric version that can plug into any outlet. It's still provides heat and "ignites" a realistic flame.
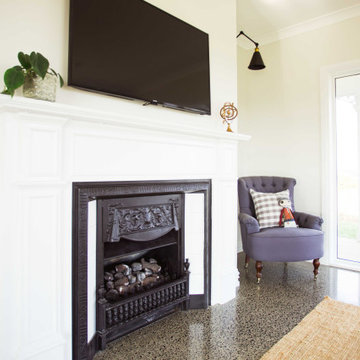
Cette image montre un salon chalet de taille moyenne et ouvert avec une salle de réception, un mur blanc, sol en béton ciré, une cheminée standard, un manteau de cheminée en bois, un téléviseur fixé au mur, un sol gris et un plafond voûté.
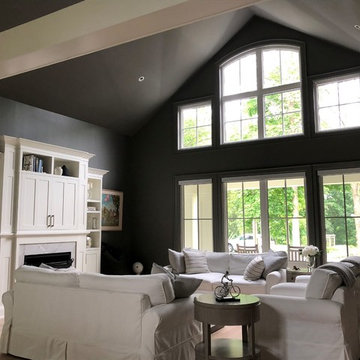
New Age Design
Idées déco pour une salle de séjour classique de taille moyenne et ouverte avec un mur gris, un sol en bois brun, une cheminée standard, un manteau de cheminée en bois, un téléviseur encastré, un sol marron et un plafond voûté.
Idées déco pour une salle de séjour classique de taille moyenne et ouverte avec un mur gris, un sol en bois brun, une cheminée standard, un manteau de cheminée en bois, un téléviseur encastré, un sol marron et un plafond voûté.
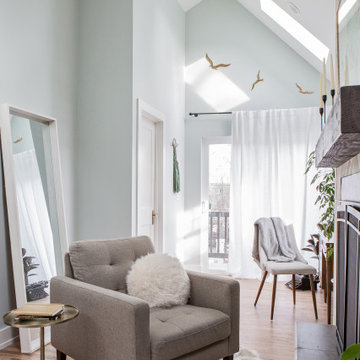
Our client’s charming cottage was no longer meeting the needs of their family. We needed to give them more space but not lose the quaint characteristics that make this little historic home so unique. So we didn’t go up, and we didn’t go wide, instead we took this master suite addition straight out into the backyard and maintained 100% of the original historic façade.
Master Suite
This master suite is truly a private retreat. We were able to create a variety of zones in this suite to allow room for a good night’s sleep, reading by a roaring fire, or catching up on correspondence. The fireplace became the real focal point in this suite. Wrapped in herringbone whitewashed wood planks and accented with a dark stone hearth and wood mantle, we can’t take our eyes off this beauty. With its own private deck and access to the backyard, there is really no reason to ever leave this little sanctuary.
Master Bathroom
The master bathroom meets all the homeowner’s modern needs but has plenty of cozy accents that make it feel right at home in the rest of the space. A natural wood vanity with a mixture of brass and bronze metals gives us the right amount of warmth, and contrasts beautifully with the off-white floor tile and its vintage hex shape. Now the shower is where we had a little fun, we introduced the soft matte blue/green tile with satin brass accents, and solid quartz floor (do you see those veins?!). And the commode room is where we had a lot fun, the leopard print wallpaper gives us all lux vibes (rawr!) and pairs just perfectly with the hex floor tile and vintage door hardware.
Hall Bathroom
We wanted the hall bathroom to drip with vintage charm as well but opted to play with a simpler color palette in this space. We utilized black and white tile with fun patterns (like the little boarder on the floor) and kept this room feeling crisp and bright.
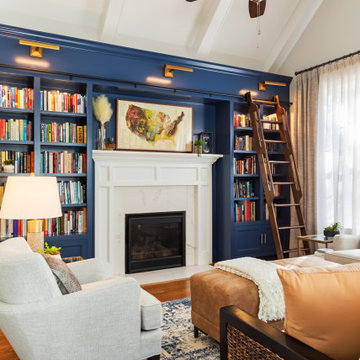
Home Library. Functional AND very cozy! A fantastic space to sit back, slow down and immerse yourself into a different world.
The top shelf is accessible from the floor. But we kept the ladder as an element to add a touch of that “classic library” look.
The upholstered chair we chose has the right pitch to sit back and throw your legs up on the ottoman.
Beautiful rug, custom window treatments, the upholstery, pillows and the soft throw… These textures create a layered and rich look.
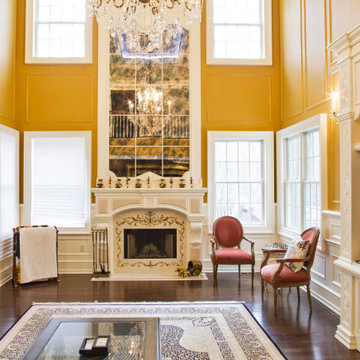
Hand carved woodwork, coffere ceiling, mantel and tv unit.
Idée de décoration pour une grande salle de séjour tradition en bois fermée avec une salle de musique, un mur jaune, une cheminée standard, un manteau de cheminée en bois, un téléviseur indépendant et un plafond voûté.
Idée de décoration pour une grande salle de séjour tradition en bois fermée avec une salle de musique, un mur jaune, une cheminée standard, un manteau de cheminée en bois, un téléviseur indépendant et un plafond voûté.
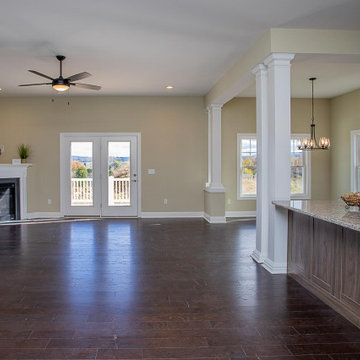
Step in the home and you’re greeted by the tall, vaulted ceilings in a great room that shows off panoramic mountain views. With large windows, you’ll have some of the best views in the Valley!
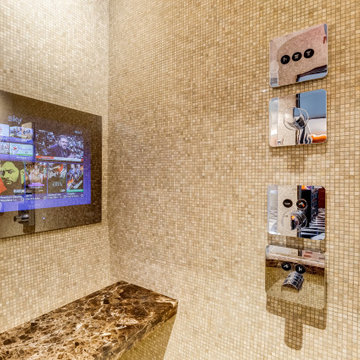
Bagno: area lavabo. Pareti e volta in mosaico marmoreo, piano e cornici in marmo "emperador brown", laccatura in "Grigio di Parma". Lavabo da appoggio con troppo-pieno incorporato (senza foro).
---
Bathroom: sink area. Marble mosaic finished walls and vault, "emperador brown" marble top and light blue lacquering. Countertop washbasin with built-in overflow (no hole needed).
---
Photographer: Luca Tranquilli
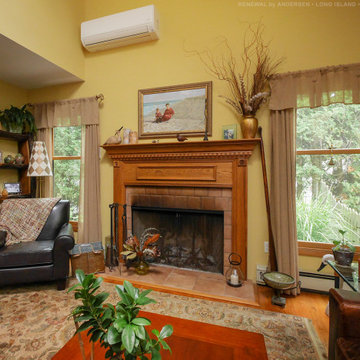
Warm and welcoming living room with dramatic new, wood-interior, cottage style, double hung windows we installed. These new wood windows match the stylish decor perfectly, with wood floors and wood mantle around the fireplace, and their cottage style creates stylish drama. Find out more about getting new windows installed in your home from Renewal by Andersen of Long Island, serving Nassau, Suffolk, Brooklyn and Queens.
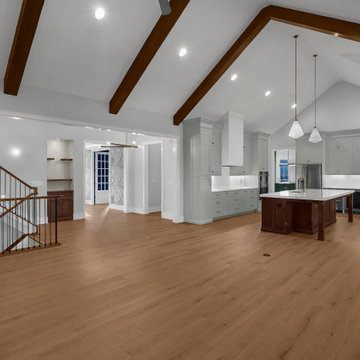
View from the open Great Room to kitchen & switch-back stairs. The fireplace is the focal point with custom, dark wood panels and a custom natural stone granite surround. The stained wood kitchen island work in unison with the wood beams in the vaulted ceiling + the built-in cabinets.
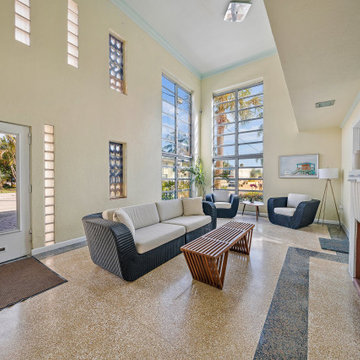
Art deco lobby
Idée de décoration pour un salon mansardé ou avec mezzanine marin de taille moyenne avec un mur jaune, un sol en carrelage de céramique, une cheminée standard, un manteau de cheminée en bois, un sol multicolore et un plafond voûté.
Idée de décoration pour un salon mansardé ou avec mezzanine marin de taille moyenne avec un mur jaune, un sol en carrelage de céramique, une cheminée standard, un manteau de cheminée en bois, un sol multicolore et un plafond voûté.
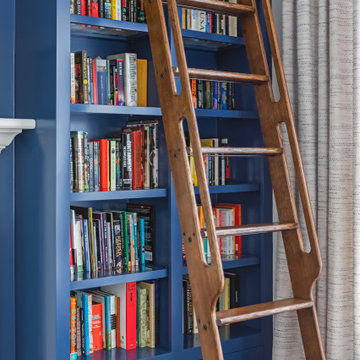
Home Library. Functional AND very cozy! A fantastic space to sit back, slow down and immerse yourself into a different world.
The top shelf is accessible from the floor. But we kept the ladder as an element to add a touch of that “classic library” look.
The upholstered chair we chose has the right pitch to sit back and throw your legs up on the ottoman.
Beautiful rug, custom window treatments, the upholstery, pillows and the soft throw… These textures create a layered and rich look.
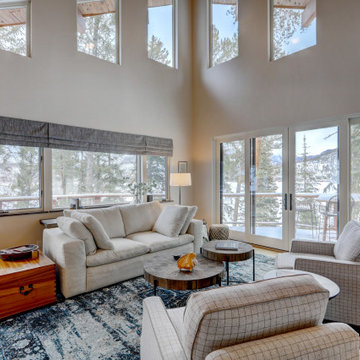
Customized furniture and accessory package.
Inspiration pour un salon traditionnel de taille moyenne et ouvert avec un mur blanc, un sol en bois brun, un poêle à bois, un manteau de cheminée en bois, un sol marron et un plafond voûté.
Inspiration pour un salon traditionnel de taille moyenne et ouvert avec un mur blanc, un sol en bois brun, un poêle à bois, un manteau de cheminée en bois, un sol marron et un plafond voûté.
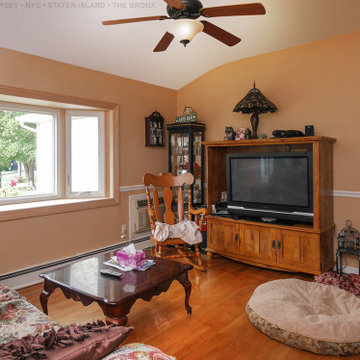
Relaxed living room with new bay window we installed. This large bay window includes two casements and a large picture window in the middle, and looks great with the comfortable seating, wood floors and corner fireplace in this room. Find out more about getting a new bay window in your home from Renewal by Andersen New Jersey, New York City, The Bronx and Staten Island.
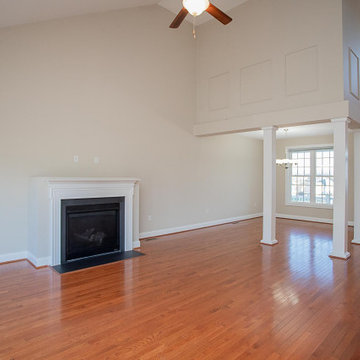
When you walk in, you’ll be greeted by a cozy fireplace, tall ceilings, a beautiful staircase, warm hardwood floors, and a kitchen with all the luxury features (including a desk area). The beauty of this main level cannot be overstated!
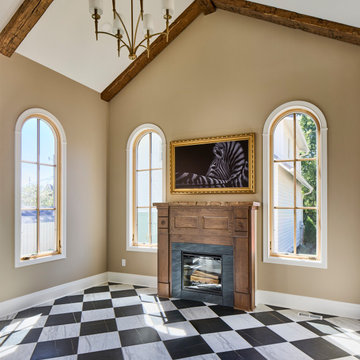
Cette photo montre un salon victorien avec une salle de réception, un sol en carrelage de céramique, une cheminée standard, un manteau de cheminée en bois, un téléviseur fixé au mur, un sol noir et un plafond voûté.
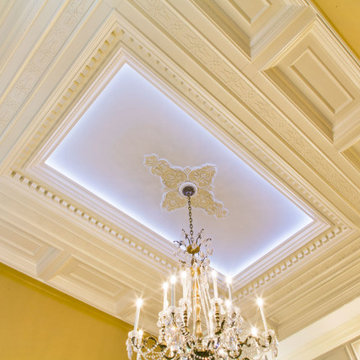
Hand carved woodwork, coffere ceiling, mantel and tv unit.
Aménagement d'une grande salle de séjour classique en bois fermée avec une salle de musique, un mur jaune, une cheminée standard, un manteau de cheminée en bois, un téléviseur indépendant et un plafond voûté.
Aménagement d'une grande salle de séjour classique en bois fermée avec une salle de musique, un mur jaune, une cheminée standard, un manteau de cheminée en bois, un téléviseur indépendant et un plafond voûté.
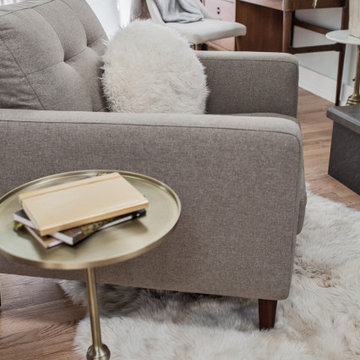
Our client’s charming cottage was no longer meeting the needs of their family. We needed to give them more space but not lose the quaint characteristics that make this little historic home so unique. So we didn’t go up, and we didn’t go wide, instead we took this master suite addition straight out into the backyard and maintained 100% of the original historic façade.
Master Suite
This master suite is truly a private retreat. We were able to create a variety of zones in this suite to allow room for a good night’s sleep, reading by a roaring fire, or catching up on correspondence. The fireplace became the real focal point in this suite. Wrapped in herringbone whitewashed wood planks and accented with a dark stone hearth and wood mantle, we can’t take our eyes off this beauty. With its own private deck and access to the backyard, there is really no reason to ever leave this little sanctuary.
Master Bathroom
The master bathroom meets all the homeowner’s modern needs but has plenty of cozy accents that make it feel right at home in the rest of the space. A natural wood vanity with a mixture of brass and bronze metals gives us the right amount of warmth, and contrasts beautifully with the off-white floor tile and its vintage hex shape. Now the shower is where we had a little fun, we introduced the soft matte blue/green tile with satin brass accents, and solid quartz floor (do you see those veins?!). And the commode room is where we had a lot fun, the leopard print wallpaper gives us all lux vibes (rawr!) and pairs just perfectly with the hex floor tile and vintage door hardware.
Hall Bathroom
We wanted the hall bathroom to drip with vintage charm as well but opted to play with a simpler color palette in this space. We utilized black and white tile with fun patterns (like the little boarder on the floor) and kept this room feeling crisp and bright.
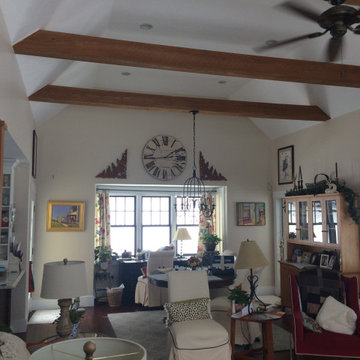
We added on a mudroom, kitchen, pantry, master bedroom and master bath to an old farmhouse built in the 1800's. We also remodeled the entire house.
Idées déco pour un salon campagne avec un manteau de cheminée en bois et un plafond voûté.
Idées déco pour un salon campagne avec un manteau de cheminée en bois et un plafond voûté.
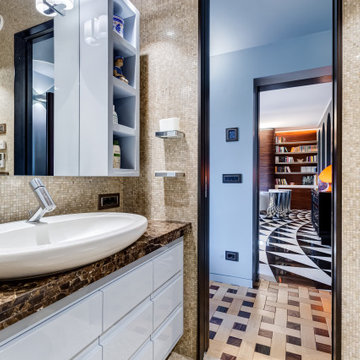
Bagno: area lavabo. Pareti e volta in mosaico marmoreo, piano e cornici in marmo "emperador brown", laccatura in "Grigio di Parma". Lavabo da appoggio con troppo-pieno incorporato (senza foro).
---
Bathroom: sink area. Marble mosaic finished walls and vault, "emperador brown" marble top and light blue lacquering. Countertop washbasin with built-in overflow (no hole needed).
---
Photographer: Luca Tranquilli
Idées déco de pièces à vivre avec un manteau de cheminée en bois et un plafond voûté
9



