Idées déco de pièces à vivre avec un manteau de cheminée en bois et un sol marron
Trier par :
Budget
Trier par:Populaires du jour
101 - 120 sur 7 493 photos
1 sur 3

Cette photo montre un grand salon chic fermé avec un mur bleu, un sol en bois brun, une cheminée double-face, un manteau de cheminée en bois, un sol marron et un plafond à caissons.
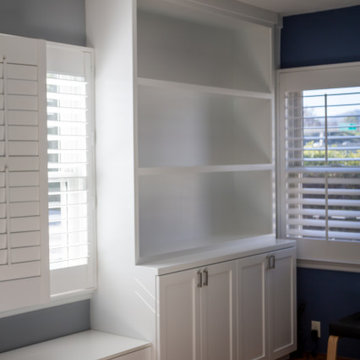
The finished result was custom shelves and storage both exposed and hidden. There is a large picture window centered on this wall. I came up with creating custom bookshelves with storage to bookend both sides. And under the window, filled the space with a deep bench with storage. I measured yoga mats and other workout gear to assure it would fit perfectly when not in use. The window treatments are also new with the wooden shutters to adjust the light during high sun hours. Also good solve to the 2 cats who just love to shread a nice curtain or two.

Inspiration pour un salon design de taille moyenne et ouvert avec un mur gris, un sol en bois brun, une cheminée standard, un manteau de cheminée en bois, aucun téléviseur, un sol marron, un plafond à caissons et du papier peint.

The Family Room included a sofa, coffee table, and piano that the family wanted to keep. We wanted to ensure that this space worked with higher volumes of foot traffic, more frequent use, and of course… the occasional spills. We used an indoor/outdoor rug that is soft underfoot and brought in the beautiful coastal aquas and blues with it. A sturdy oak cabinet atop brass metal legs makes for an organized place to stash games, art supplies, and toys to keep the family room neat and tidy, while still allowing for a space to live.
Even the remotes and video game controllers have their place. Behind the media stand is a feature wall, done by our contractor per our design, which turned out phenomenally! It features an exaggerated and unique diamond pattern.
We love to design spaces that are just as functional, as they are beautiful.

Idée de décoration pour un grand salon tradition ouvert avec parquet foncé, une cheminée standard, un manteau de cheminée en bois, aucun téléviseur, un sol marron et un plafond à caissons.

Large, bright, and airy great room with lots of layered textures.
Cette photo montre un grand salon chic ouvert avec un mur blanc, un sol en bois brun, une cheminée standard, un manteau de cheminée en bois, un téléviseur encastré, un sol marron, un plafond voûté et boiseries.
Cette photo montre un grand salon chic ouvert avec un mur blanc, un sol en bois brun, une cheminée standard, un manteau de cheminée en bois, un téléviseur encastré, un sol marron, un plafond voûté et boiseries.
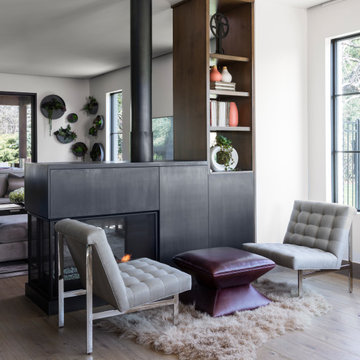
A statement fireplace acts as an artistic backdrop for a small gathering spot, naturally dividing the nook from the family room.
Emily Minton Refield Photography
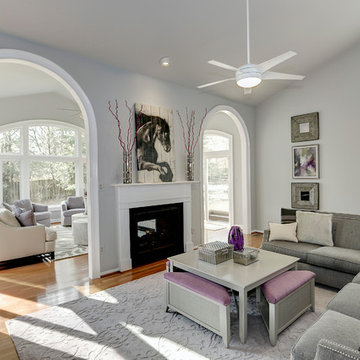
A sleek grey sectional with tone on tone lavender velvet and bold stripe charcoal & purple pillows frames the fireplace. A custom painted grey coffee table with lavender upholstered triangular stools gives additional seating and storage. The carved lavender rug, silver & purple accessories coupled with the black and white art finish off the room.

John Firak / LOMA Studios, lomastudios.com
Idée de décoration pour une salle de séjour tradition fermée avec un manteau de cheminée en bois, un sol marron, un mur vert, un sol en bois brun, une cheminée double-face et un téléviseur fixé au mur.
Idée de décoration pour une salle de séjour tradition fermée avec un manteau de cheminée en bois, un sol marron, un mur vert, un sol en bois brun, une cheminée double-face et un téléviseur fixé au mur.

This 6,000sf luxurious custom new construction 5-bedroom, 4-bath home combines elements of open-concept design with traditional, formal spaces, as well. Tall windows, large openings to the back yard, and clear views from room to room are abundant throughout. The 2-story entry boasts a gently curving stair, and a full view through openings to the glass-clad family room. The back stair is continuous from the basement to the finished 3rd floor / attic recreation room.
The interior is finished with the finest materials and detailing, with crown molding, coffered, tray and barrel vault ceilings, chair rail, arched openings, rounded corners, built-in niches and coves, wide halls, and 12' first floor ceilings with 10' second floor ceilings.
It sits at the end of a cul-de-sac in a wooded neighborhood, surrounded by old growth trees. The homeowners, who hail from Texas, believe that bigger is better, and this house was built to match their dreams. The brick - with stone and cast concrete accent elements - runs the full 3-stories of the home, on all sides. A paver driveway and covered patio are included, along with paver retaining wall carved into the hill, creating a secluded back yard play space for their young children.
Project photography by Kmieick Imagery.
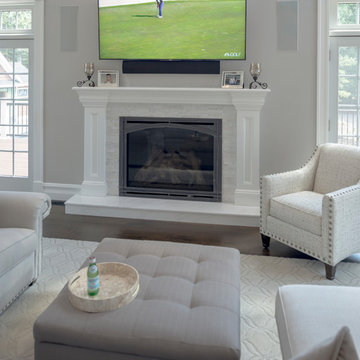
Cette photo montre un grand salon moderne ouvert avec un mur beige, un sol en bois brun, une cheminée standard, un manteau de cheminée en bois, un téléviseur fixé au mur et un sol marron.
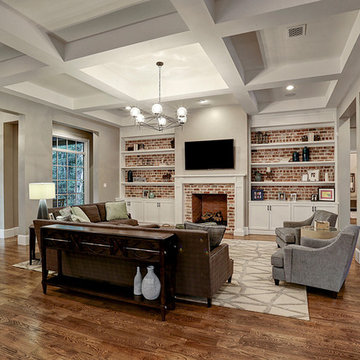
Aménagement d'une grande salle de séjour campagne ouverte avec un mur beige, un sol en bois brun, une cheminée standard, un manteau de cheminée en bois, un téléviseur fixé au mur et un sol marron.
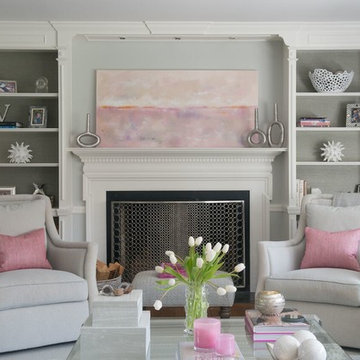
Jane Beiles Photography
Aménagement d'un salon classique de taille moyenne et fermé avec une salle de réception, un mur gris, une cheminée standard, un manteau de cheminée en bois, parquet foncé, aucun téléviseur et un sol marron.
Aménagement d'un salon classique de taille moyenne et fermé avec une salle de réception, un mur gris, une cheminée standard, un manteau de cheminée en bois, parquet foncé, aucun téléviseur et un sol marron.
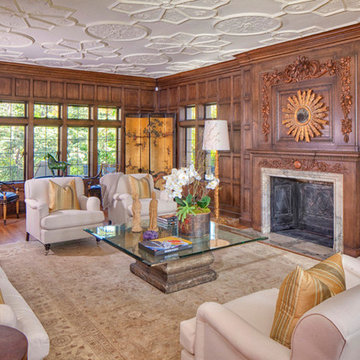
Original parged plaster ceilings were restored.
Sotheby's International
Cette image montre un grand salon traditionnel fermé avec un sol en bois brun, une cheminée standard, une salle de réception, un mur marron, un manteau de cheminée en bois, aucun téléviseur et un sol marron.
Cette image montre un grand salon traditionnel fermé avec un sol en bois brun, une cheminée standard, une salle de réception, un mur marron, un manteau de cheminée en bois, aucun téléviseur et un sol marron.
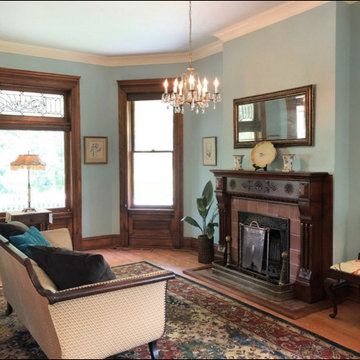
This sparsely furnished space lets the architecture speak for itself. A blue painted room to unwind and relax in. Queen Anne Victorian, Fairfield, Iowa. Belltown Design. Photography by Corelee Dey and Sharon Schmidt.

Exemple d'un grand salon chic fermé avec une bibliothèque ou un coin lecture, parquet foncé, une cheminée standard, un mur beige, un manteau de cheminée en bois, aucun téléviseur et un sol marron.
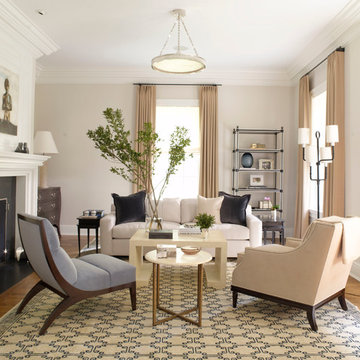
Neutral living room, mixing modern pieces in a classic architectural space.
Aménagement d'un salon classique de taille moyenne avec un mur gris, un sol en bois brun, une cheminée standard, un manteau de cheminée en bois et un sol marron.
Aménagement d'un salon classique de taille moyenne avec un mur gris, un sol en bois brun, une cheminée standard, un manteau de cheminée en bois et un sol marron.

Contemporary living room
Réalisation d'un grand salon tradition ouvert avec un mur blanc, parquet clair, une cheminée double-face, un manteau de cheminée en bois et un sol marron.
Réalisation d'un grand salon tradition ouvert avec un mur blanc, parquet clair, une cheminée double-face, un manteau de cheminée en bois et un sol marron.

The traditional design of this villa is softened with oversized comfy seating.
Exemple d'un salon chic fermé avec une salle de réception, un mur gris, parquet foncé, un poêle à bois, un manteau de cheminée en bois, un sol marron et un plafond voûté.
Exemple d'un salon chic fermé avec une salle de réception, un mur gris, parquet foncé, un poêle à bois, un manteau de cheminée en bois, un sol marron et un plafond voûté.

VPC’s featured Custom Home Project of the Month for March is the spectacular Mountain Modern Lodge. With six bedrooms, six full baths, and two half baths, this custom built 11,200 square foot timber frame residence exemplifies breathtaking mountain luxury.
The home borrows inspiration from its surroundings with smooth, thoughtful exteriors that harmonize with nature and create the ultimate getaway. A deck constructed with Brazilian hardwood runs the entire length of the house. Other exterior design elements include both copper and Douglas Fir beams, stone, standing seam metal roofing, and custom wire hand railing.
Upon entry, visitors are introduced to an impressively sized great room ornamented with tall, shiplap ceilings and a patina copper cantilever fireplace. The open floor plan includes Kolbe windows that welcome the sweeping vistas of the Blue Ridge Mountains. The great room also includes access to the vast kitchen and dining area that features cabinets adorned with valances as well as double-swinging pantry doors. The kitchen countertops exhibit beautifully crafted granite with double waterfall edges and continuous grains.
VPC’s Modern Mountain Lodge is the very essence of sophistication and relaxation. Each step of this contemporary design was created in collaboration with the homeowners. VPC Builders could not be more pleased with the results of this custom-built residence.
Idées déco de pièces à vivre avec un manteau de cheminée en bois et un sol marron
6



