Idées déco de pièces à vivre avec un manteau de cheminée en brique et un sol multicolore
Trier par :
Budget
Trier par:Populaires du jour
41 - 60 sur 293 photos
1 sur 3
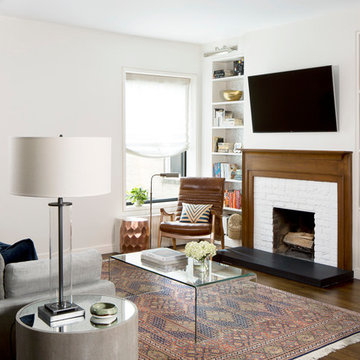
Photo - Jessica Glynn Photography
Idées déco pour un salon classique de taille moyenne et ouvert avec une bibliothèque ou un coin lecture, un mur blanc, une cheminée standard, un manteau de cheminée en brique, un téléviseur fixé au mur et un sol multicolore.
Idées déco pour un salon classique de taille moyenne et ouvert avec une bibliothèque ou un coin lecture, un mur blanc, une cheminée standard, un manteau de cheminée en brique, un téléviseur fixé au mur et un sol multicolore.
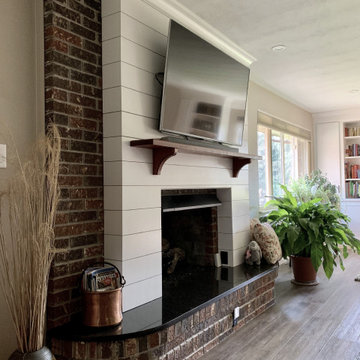
A living room that received some wonderful updates. New built ins, flooring, and custom fireplace work has given this room a brighter and sleeker look. Using the clean lines of Marsh's Atlanta doors on the built in's help compliment the lines of the shiplap on the fireplace. The Luxury Vinyl Plank flooring in "Latte" compliments the color of the brick well while still keeping the space light and bright.
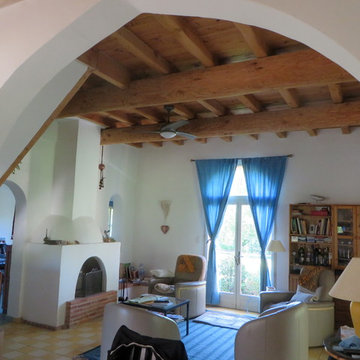
Le salon
Idées déco pour une salle de séjour campagne ouverte et de taille moyenne avec un mur blanc, un téléviseur d'angle, une cheminée standard, un manteau de cheminée en brique, un sol en carrelage de céramique et un sol multicolore.
Idées déco pour une salle de séjour campagne ouverte et de taille moyenne avec un mur blanc, un téléviseur d'angle, une cheminée standard, un manteau de cheminée en brique, un sol en carrelage de céramique et un sol multicolore.
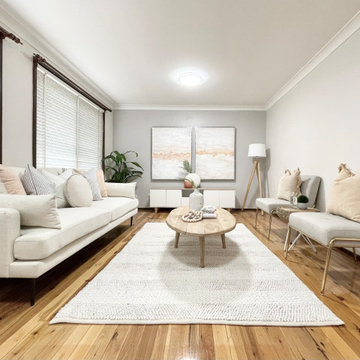
This home was packed with lovey features including stunning timber floor boards. Combined with a light and neutral colour palette we were able to style creating warm and inventing look and feel. This styled living room really shows the how the space could be utilized and is a fantastic way for potential buyers to visualise the space to its full potential. Professionally styled by Revolution Style Hub : Property Styling.
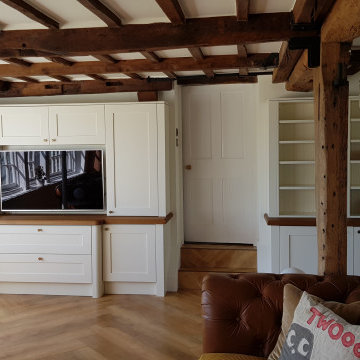
Aménagement d'un salon éclectique avec un mur blanc, un sol en vinyl, un poêle à bois, un manteau de cheminée en brique, un téléviseur encastré, un sol multicolore et poutres apparentes.

Upon completion
Prepared and Covered all Flooring
Vacuum-cleaned all Brick
Primed Brick
Painted Brick White in color in two (2) coats
Clear-sealed the Horizontal Brick on the bottom for easier cleaning using a Latex Clear Polyurethane in Semi-Gloss
Patched all cracks, nail holes, dents, and dings
Sanded and Spot Primed Patches
Painted all Ceilings using Benjamin Moore MHB
Painted all Walls in two (2) coats per-customer color using Benjamin Moore Regal (Matte Finish)
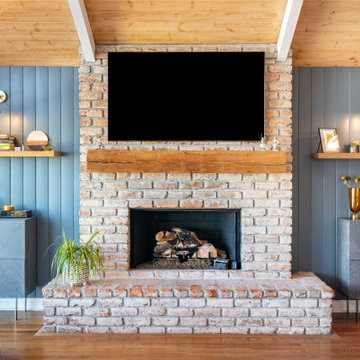
Cette photo montre un salon tendance ouvert avec un mur bleu, parquet foncé, un manteau de cheminée en brique et un sol multicolore.
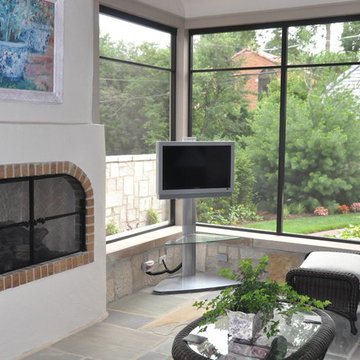
Réalisation d'un salon tradition de taille moyenne et fermé avec un mur blanc, une cheminée standard, un téléviseur indépendant, un sol en ardoise, un manteau de cheminée en brique et un sol multicolore.
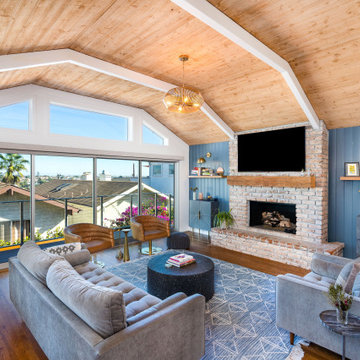
Idée de décoration pour un salon design ouvert avec un mur bleu, un plafond voûté, du lambris de bois, parquet foncé, un manteau de cheminée en brique et un sol multicolore.
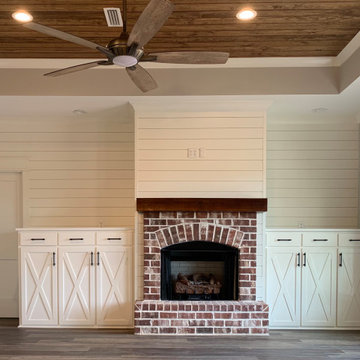
This custom built cabinet and fireplace sets beautifully in this farm house with all the shiplap on the walls bringing in the entire look.
Cette photo montre un grand salon craftsman fermé avec un mur blanc, un sol en vinyl, une cheminée standard, un manteau de cheminée en brique, un téléviseur fixé au mur, un sol multicolore, un plafond à caissons et du lambris de bois.
Cette photo montre un grand salon craftsman fermé avec un mur blanc, un sol en vinyl, une cheminée standard, un manteau de cheminée en brique, un téléviseur fixé au mur, un sol multicolore, un plafond à caissons et du lambris de bois.
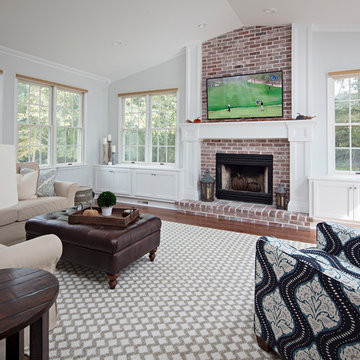
This traditional brick fireplace is accented by surrounding custom-built white cabinetry that incorporate surrounding picture windows into a seamless design. Contact our design professionals to help you develop a plan that optimizes your treasured recreation space.
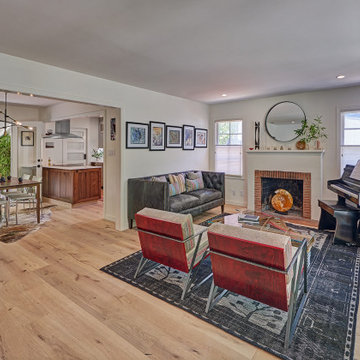
This kitchen proves small East sac bungalows can have high function and all the storage of a larger kitchen. A large peninsula overlooks the dining and living room for an open concept. A lower countertop areas gives prep surface for baking and use of small appliances. Geometric hexite tiles by fireclay are finished with pale blue grout, which complements the upper cabinets. The same hexite pattern was recreated by a local artist on the refrigerator panes. A textured striped linen fabric by Ralph Lauren was selected for the interior clerestory windows of the wall cabinets.
Large plank french oak flooring ties the whole home together. A custom Nar designed walnut dining table was crafted to be perfectly sized for the dining room. Eclectic furnishings with leather, steel, brass, and linen textures bring contemporary living to this classic bungalow. A reclaimed piano string board was repurposed as a large format coffee table.
Every square inch of this home was optimized with storage including the custom dresser hutch with vanity counter.
This petite bath is finished with caviar painted walls, walnut cabinetry, and a retro globe light bar. We think all splashes should have a swoop! The mitered countertop ledge is the clients’ favorite feature of this bath.

Cory Klein Photography
Exemple d'un salon montagne de taille moyenne et fermé avec un mur beige, un sol en carrelage de céramique, une cheminée standard, un manteau de cheminée en brique et un sol multicolore.
Exemple d'un salon montagne de taille moyenne et fermé avec un mur beige, un sol en carrelage de céramique, une cheminée standard, un manteau de cheminée en brique et un sol multicolore.
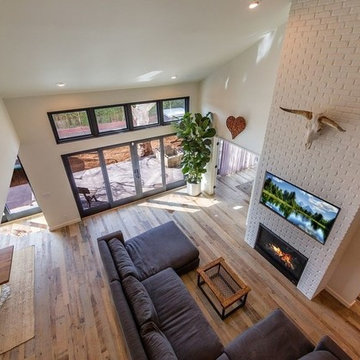
Candy
Exemple d'un grand salon industriel ouvert avec une salle de réception, un mur blanc, un sol en contreplaqué, une cheminée ribbon, un manteau de cheminée en brique, un téléviseur fixé au mur et un sol multicolore.
Exemple d'un grand salon industriel ouvert avec une salle de réception, un mur blanc, un sol en contreplaqué, une cheminée ribbon, un manteau de cheminée en brique, un téléviseur fixé au mur et un sol multicolore.
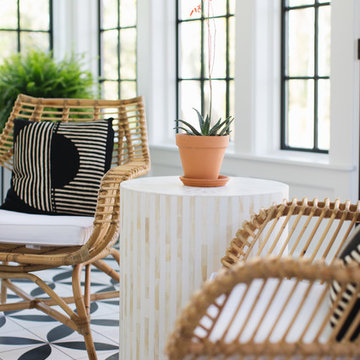
Stoffer Photography
Aménagement d'une petite véranda classique avec un plafond standard, une cheminée standard, un manteau de cheminée en brique et un sol multicolore.
Aménagement d'une petite véranda classique avec un plafond standard, une cheminée standard, un manteau de cheminée en brique et un sol multicolore.
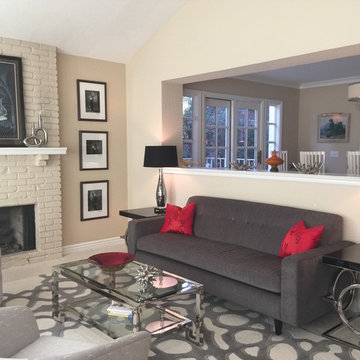
Inspired by Art Deco design, this stunning room features polished nickel finishes throughout the living and dining rooms. Bold geometric area rugs take center stage while subtle circular shapes are repeated in the tables, fabrics and accessories. The sparing use of red and black accent colors create interest and complete this room.
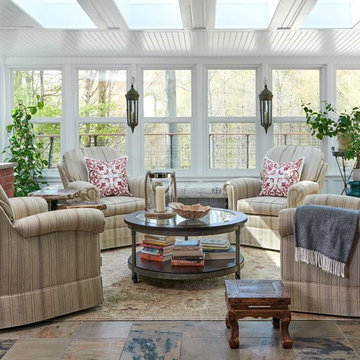
Bright and cozy sunroom with 4 swivel chairs.
Idée de décoration pour une véranda tradition de taille moyenne avec un puits de lumière, un sol multicolore, un sol en ardoise, un manteau de cheminée en brique et une cheminée standard.
Idée de décoration pour une véranda tradition de taille moyenne avec un puits de lumière, un sol multicolore, un sol en ardoise, un manteau de cheminée en brique et une cheminée standard.
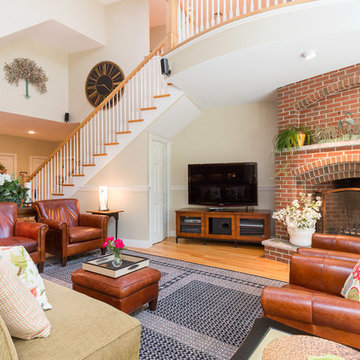
Seacoast Real Estate Photography
www.seacoastrephotography.com
Idée de décoration pour un très grand salon mansardé ou avec mezzanine tradition avec un mur beige, parquet clair, une cheminée standard, un manteau de cheminée en brique, un téléviseur indépendant et un sol multicolore.
Idée de décoration pour un très grand salon mansardé ou avec mezzanine tradition avec un mur beige, parquet clair, une cheminée standard, un manteau de cheminée en brique, un téléviseur indépendant et un sol multicolore.
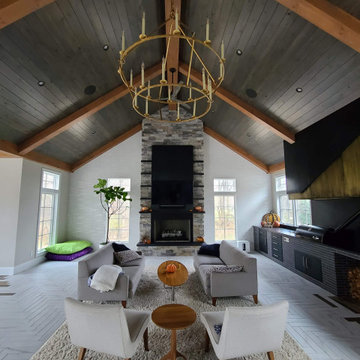
A large multipurpose room great for entertaining or chilling with the family. This space includes a built-in pizza oven, bar, fireplace and grill.
Cette image montre une très grande salle de séjour minimaliste fermée avec un bar de salon, un mur blanc, un sol en carrelage de céramique, une cheminée standard, un manteau de cheminée en brique, un téléviseur fixé au mur, un sol multicolore, poutres apparentes et un mur en parement de brique.
Cette image montre une très grande salle de séjour minimaliste fermée avec un bar de salon, un mur blanc, un sol en carrelage de céramique, une cheminée standard, un manteau de cheminée en brique, un téléviseur fixé au mur, un sol multicolore, poutres apparentes et un mur en parement de brique.
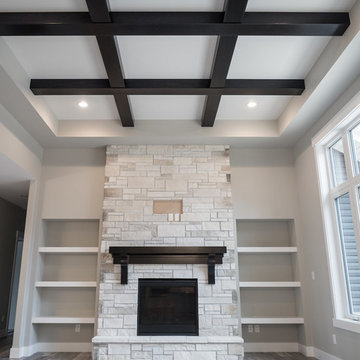
Home Builder Havana Homes
Cette image montre un grand salon minimaliste ouvert avec une salle de réception, un sol en vinyl, une cheminée standard, un manteau de cheminée en brique, un sol multicolore, un mur gris et un téléviseur fixé au mur.
Cette image montre un grand salon minimaliste ouvert avec une salle de réception, un sol en vinyl, une cheminée standard, un manteau de cheminée en brique, un sol multicolore, un mur gris et un téléviseur fixé au mur.
Idées déco de pièces à vivre avec un manteau de cheminée en brique et un sol multicolore
3



