Idées déco de pièces à vivre avec un manteau de cheminée en carrelage et un sol bleu
Trier par :
Budget
Trier par:Populaires du jour
1 - 20 sur 92 photos
1 sur 3
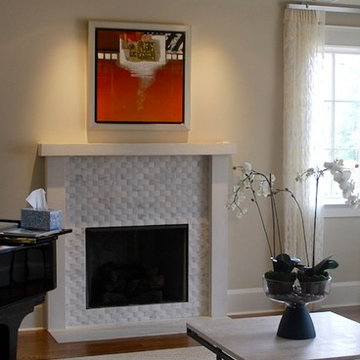
Aménagement d'un salon mansardé ou avec mezzanine classique de taille moyenne avec un sol en bois brun, une cheminée standard, un manteau de cheminée en carrelage et un sol bleu.

A stair tower provides a focus form the main floor hallway. 22 foot high glass walls wrap the stairs which also open to a two story family room. A wide fireplace wall is flanked by recessed art niches.
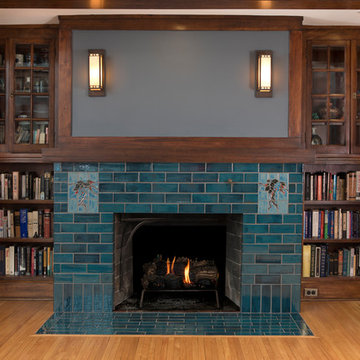
Inspiration pour un salon craftsman de taille moyenne et ouvert avec une bibliothèque ou un coin lecture, un mur gris, un sol en carrelage de céramique, une cheminée standard, un manteau de cheminée en carrelage et un sol bleu.

Idée de décoration pour un salon tradition de taille moyenne et ouvert avec un mur blanc, parquet clair, une cheminée standard, un manteau de cheminée en carrelage, un sol bleu, un plafond en lambris de bois et du lambris.
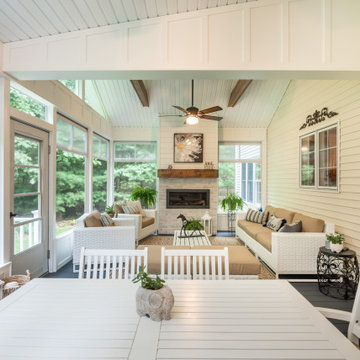
This Beautiful Sunroom Addition was a gorgeous asset to this Clifton Park home. Made with PVC and Trex and new windows that can open all the way up.
Cette image montre une grande véranda avec un poêle à bois, un manteau de cheminée en carrelage, un plafond standard et un sol bleu.
Cette image montre une grande véranda avec un poêle à bois, un manteau de cheminée en carrelage, un plafond standard et un sol bleu.
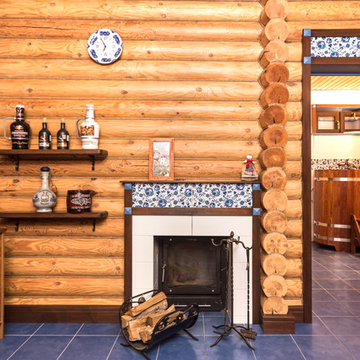
Архитектурно-дизайнерское бюро "5идей"
Inspiration pour un petit salon rustique fermé avec un mur marron, un sol en carrelage de céramique, une cheminée standard, un manteau de cheminée en carrelage, un téléviseur fixé au mur et un sol bleu.
Inspiration pour un petit salon rustique fermé avec un mur marron, un sol en carrelage de céramique, une cheminée standard, un manteau de cheminée en carrelage, un téléviseur fixé au mur et un sol bleu.
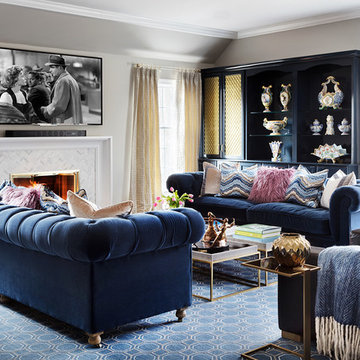
Inspiration pour une salle de séjour traditionnelle avec un mur gris, moquette, une cheminée standard, un manteau de cheminée en carrelage, un téléviseur fixé au mur et un sol bleu.
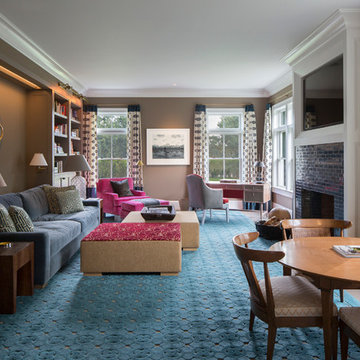
Michelle Rose Photography
Inspiration pour une grande salle de séjour traditionnelle fermée avec un mur marron, un sol en bois brun, une cheminée standard, un manteau de cheminée en carrelage et un sol bleu.
Inspiration pour une grande salle de séjour traditionnelle fermée avec un mur marron, un sol en bois brun, une cheminée standard, un manteau de cheminée en carrelage et un sol bleu.

Here is the completed family room looking southwest. We raised the the bottom chord of the roof truss to gain ceiling height from 8ft to 10ft. We enlarged the connection between the family rm and new kitchen to make it one space. The mantle was refinished and tile was added around the fireplace. New book shelves were added flanking the fireplace.
Chris Marshall
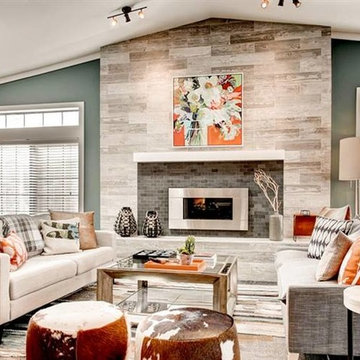
Cette photo montre un grand salon tendance ouvert avec une salle de réception, un mur orange, moquette, une cheminée ribbon, un manteau de cheminée en carrelage, aucun téléviseur et un sol bleu.
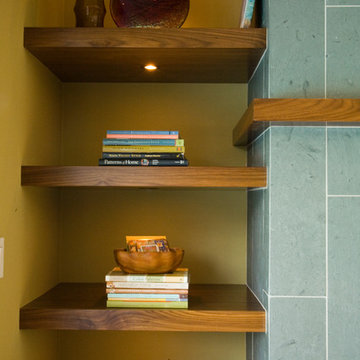
Exemple d'un salon rétro avec une cheminée standard, un manteau de cheminée en carrelage et un sol bleu.
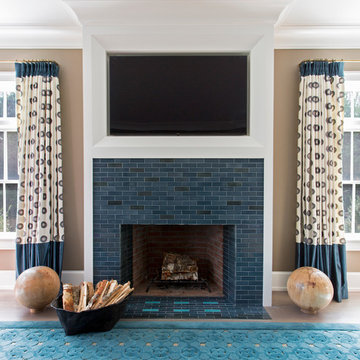
Michelle Rose Photography
Idées déco pour une salle de séjour classique avec un mur marron, un sol en bois brun, une cheminée standard, un manteau de cheminée en carrelage et un sol bleu.
Idées déco pour une salle de séjour classique avec un mur marron, un sol en bois brun, une cheminée standard, un manteau de cheminée en carrelage et un sol bleu.
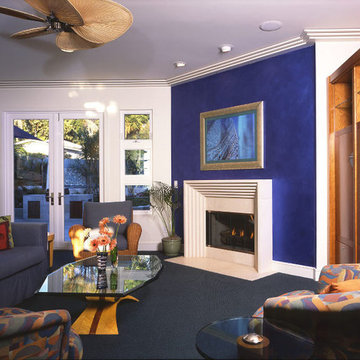
Metallic foil paints used the living room to create high contrast for an artistically inclined client.
Cette photo montre un salon tendance de taille moyenne et ouvert avec un mur bleu, moquette, une cheminée standard, un manteau de cheminée en carrelage, un téléviseur encastré, une salle de réception et un sol bleu.
Cette photo montre un salon tendance de taille moyenne et ouvert avec un mur bleu, moquette, une cheminée standard, un manteau de cheminée en carrelage, un téléviseur encastré, une salle de réception et un sol bleu.
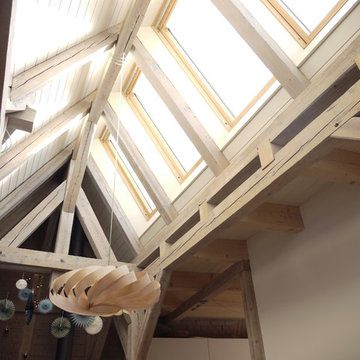
Das alte Dach wurde mit Dachfenstern von Velux geöffnet und lässt Sonnen- und Mondlicht in den Wohnbereich. Die freigelegten und lasierten Balken schaffen Struktur und interessante Lichtspiele. Pendelleuchte aus Holz von Tom Rossau.
http://www.holzdesignpur.de/designerlampen-Pendelleuchte-TR5-tom-rossau
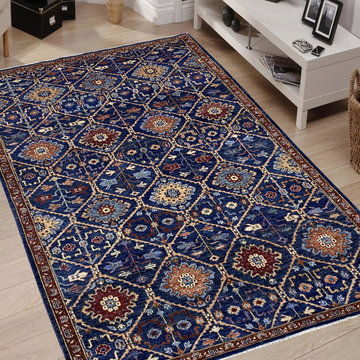
All Afghani Handmade Carpets Wool
www.abdullacarpet.com
0508673980
Cette photo montre un salon moderne en bois avec un manteau de cheminée en carrelage, un sol bleu et différents designs de plafond.
Cette photo montre un salon moderne en bois avec un manteau de cheminée en carrelage, un sol bleu et différents designs de plafond.
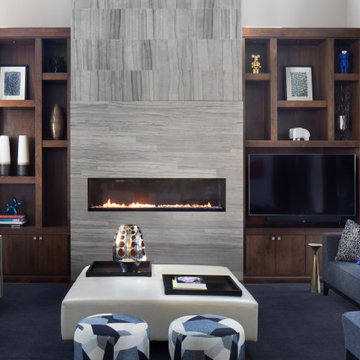
Réalisation d'un salon design avec un mur blanc, moquette, une cheminée ribbon, un manteau de cheminée en carrelage, un téléviseur encastré et un sol bleu.
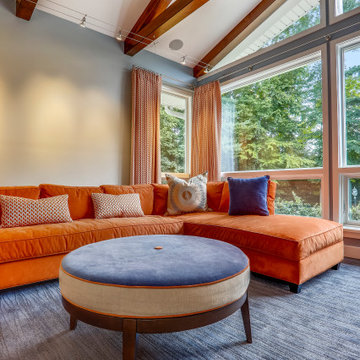
Idée de décoration pour une grande salle de séjour design fermée avec un bar de salon, un mur gris, moquette, une cheminée standard, un manteau de cheminée en carrelage, un téléviseur fixé au mur et un sol bleu.
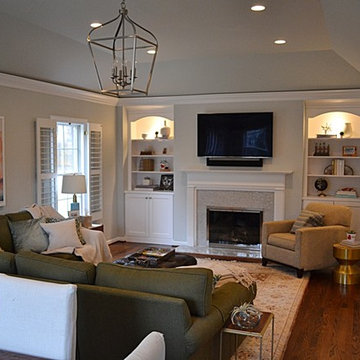
Here is the completed family room looking South. We raised the the bottom chord of the roof truss to gain ceiling height from 8ft to 10ft. We enlarged the connection between the family rm and new kitchen to make it one space. The mantle was refinished and tile was added around the fireplace. New book shelves were added flanking the fireplace.
Chris Marshall
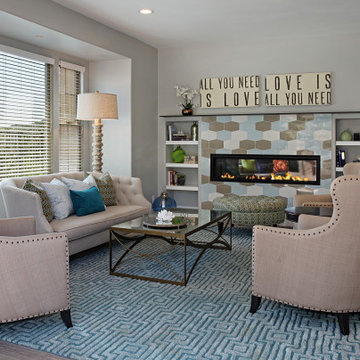
Inspiration pour un grand salon traditionnel fermé avec une salle de musique, un mur gris, parquet clair, une cheminée double-face, un manteau de cheminée en carrelage et un sol bleu.
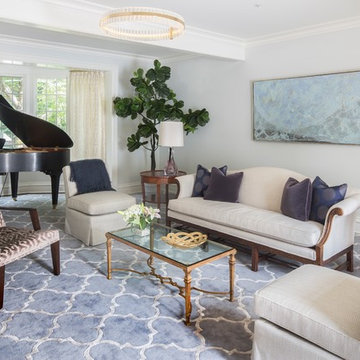
Réalisation d'un salon bohème fermé et de taille moyenne avec une salle de réception, moquette, aucun téléviseur, un sol bleu, un mur bleu, une cheminée standard et un manteau de cheminée en carrelage.
Idées déco de pièces à vivre avec un manteau de cheminée en carrelage et un sol bleu
1



