Idées déco de pièces à vivre avec un manteau de cheminée en carrelage
Trier par :
Budget
Trier par:Populaires du jour
141 - 160 sur 1 206 photos
1 sur 3
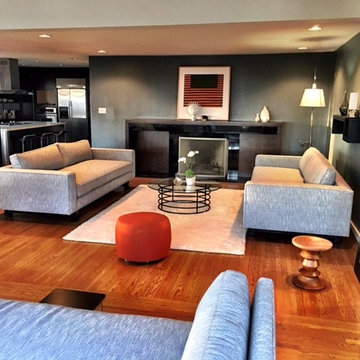
Cette photo montre un salon moderne de taille moyenne et ouvert avec une salle de réception, un mur gris, un sol en bois brun, une cheminée standard, un manteau de cheminée en carrelage, aucun téléviseur et un sol marron.
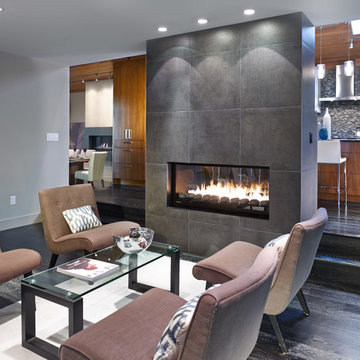
Commercial grade engineered oak flooring is durable & low-maintenance; it’s black-lacquered, (wire-brushed white-washed) finish create visual continuity throughout main floor and enhances sense of openness.
Loved & solidly-built but dated home is made open-concept with seamless flow between indoor/outdoor spaces.
Disconnected kitchen, family-room, and eating-area were combined and north-wall fireplace removed.
Resulting great-room features central floor-to-ceiling, double-sided fireplace (concrete finished porcelain tile). Walk-through access to kitchen on either side
Design driven by client’s passion for cooking and entertaining.
Contemporary, uncluttered, and masculine aesthetic requested.
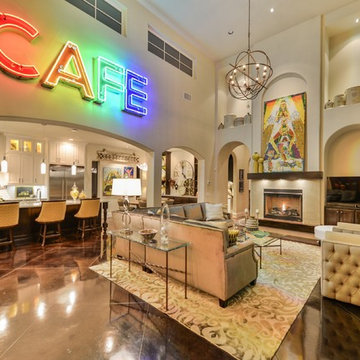
This 3,900 square foot Spanish style home was built by Sitterle Homes and designed with high ceilings, natural lighting, unique wall coverings, and contemporary interiors to show off a nice clean appeal throughout. The second floor covered balcony, large piano room and bar are just two of the many alluring areas one can forget about it all. Multiple outdoor living areas beautifully compliment a terraced rear yard design. The spacious kitchen and great room are ideal for entertaining large gatherings while the walk-thru shower of the master bathroom offer escapes resembling a trip to the spa. The distinction of style adds to the collective architectural beauty that make up the prestigious Inverness neighborhood. Located in North-central San Antonio, this three-bedroom house is only minutes from large parks, convenient shopping, healthy dining, and the Medical Center.
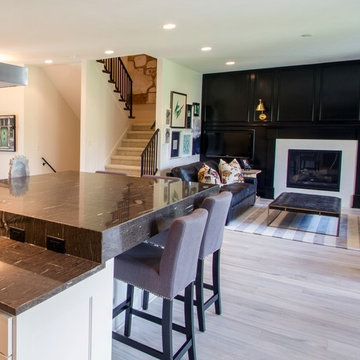
Inspiration pour un salon victorien avec un mur blanc, un sol en carrelage de porcelaine, une cheminée standard et un manteau de cheminée en carrelage.
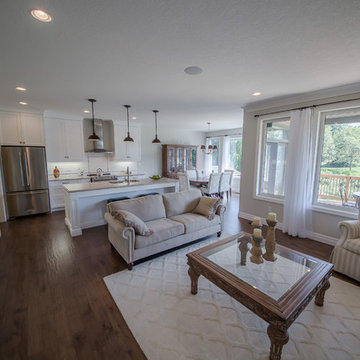
Matt Pennings
Idées déco pour un grand salon classique ouvert avec un mur gris, un sol en bois brun, une cheminée standard et un manteau de cheminée en carrelage.
Idées déco pour un grand salon classique ouvert avec un mur gris, un sol en bois brun, une cheminée standard et un manteau de cheminée en carrelage.
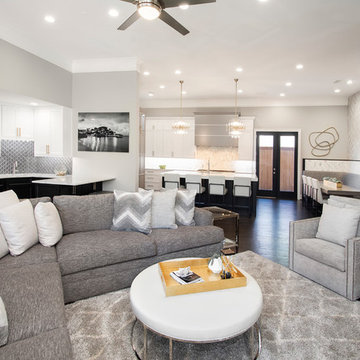
Our clients came to us wanting to update and open up their kitchen, breakfast nook, wet bar, and den. They wanted a cleaner look without clutter but didn’t want to go with an all-white kitchen, fearing it’s too trendy. Their kitchen was not utilized well and was not aesthetically appealing; it was very ornate and dark. The cooktop was too far back in the kitchen towards the butler’s pantry, making it awkward when cooking, so they knew they wanted that moved. The rest was left up to our designer to overcome these obstacles and give them their dream kitchen.
We gutted the kitchen cabinets, including the built-in china cabinet and all finishes. The pony wall that once separated the kitchen from the den (and also housed the sink, dishwasher, and ice maker) was removed, and those appliances were relocated to the new large island, which had a ton of storage and a 15” overhang for bar seating. Beautiful aged brass Quebec 6-light pendants were hung above the island.
All cabinets were replaced and drawers were designed to maximize storage. The Eclipse “Greensboro” cabinetry was painted gray with satin brass Emtek Mod Hex “Urban Modern” pulls. A large banquet seating area was added where the stand-alone kitchen table once sat. The main wall was covered with 20x20 white Golwoo tile. The backsplash in the kitchen and the banquette accent tile was a contemporary coordinating Tempesta Neve polished Wheaton mosaic marble.
In the wet bar, they wanted to completely gut and replace everything! The overhang was useless and it was closed off with a large bar that they wanted to be opened up, so we leveled out the ceilings and filled in the original doorway into the bar in order for the flow into the kitchen and living room more natural. We gutted all cabinets, plumbing, appliances, light fixtures, and the pass-through pony wall. A beautiful backsplash was installed using Nova Hex Graphite ceramic mosaic 5x5 tile. A 15” overhang was added at the counter for bar seating.
In the den, they hated the brick fireplace and wanted a less rustic look. The original mantel was very bulky and dark, whereas they preferred a more rectangular firebox opening, if possible. We removed the fireplace and surrounding hearth, brick, and trim, as well as the built-in cabinets. The new fireplace was flush with the wall and surrounded with Tempesta Neve Polished Marble 8x20 installed in a Herringbone pattern. The TV was hung above the fireplace and floating shelves were added to the surrounding walls for photographs and artwork.
They wanted to completely gut and replace everything in the powder bath, so we started by adding blocking in the wall for the new floating cabinet and a white vessel sink. Black Boardwalk Charcoal Hex Porcelain mosaic 2x2 tile was used on the bathroom floor; coordinating with a contemporary “Cleopatra Silver Amalfi” black glass 2x4 mosaic wall tile. Two Schoolhouse Electric “Isaac” short arm brass sconces were added above the aged brass metal framed hexagon mirror. The countertops used in here, as well as the kitchen and bar, were Elements quartz “White Lightning.” We refinished all existing wood floors downstairs with hand scraped with the grain. Our clients absolutely love their new space with its ease of organization and functionality.
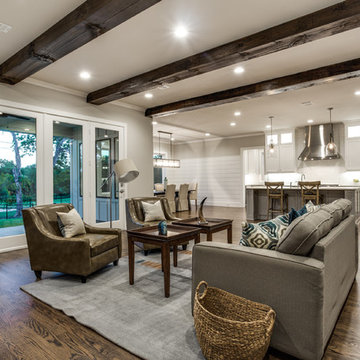
Shoot 2 Sell
Cette photo montre une grande salle de séjour nature ouverte avec un mur gris, un sol en bois brun, une cheminée standard, aucun téléviseur et un manteau de cheminée en carrelage.
Cette photo montre une grande salle de séjour nature ouverte avec un mur gris, un sol en bois brun, une cheminée standard, aucun téléviseur et un manteau de cheminée en carrelage.
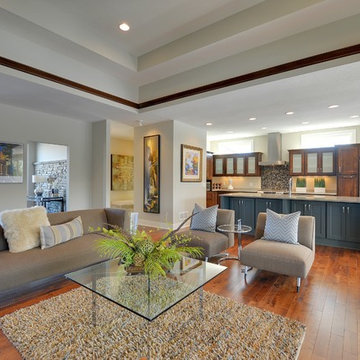
Cette photo montre un salon mansardé ou avec mezzanine moderne de taille moyenne avec une salle de réception, un mur gris, un sol en bois brun, une cheminée ribbon, un manteau de cheminée en carrelage et un téléviseur fixé au mur.
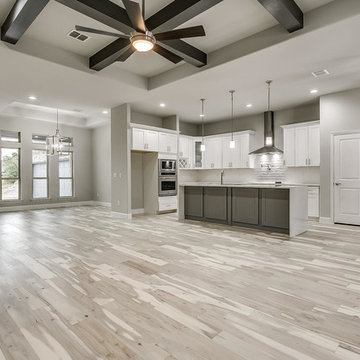
This boutique builder contacted me when the home was just a blueprint and asked me to select finishes that were within budget and on trend for the Ft. Worth area. We worked together to create an appealing palette buyers are looking for in a move in ready home.
Credit: laParis Investments, LLC
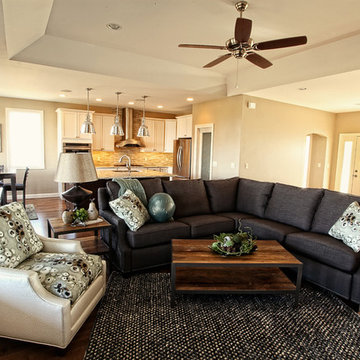
Idées déco pour un grand salon classique avec un mur beige, un sol en bois brun, une cheminée ribbon et un manteau de cheminée en carrelage.
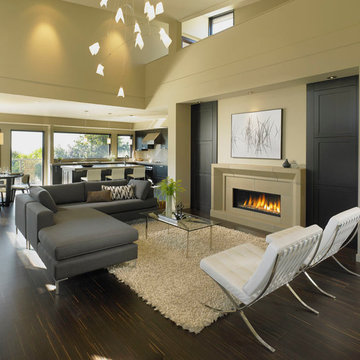
Open concept floorplan, vaulted ceilings add visual space
Minimal dedicated halls for maximum useable area
Stair located on no-view side, open - promotes natural air movement
Den/study tucked behind front entry
Cabinets flanking fireplace providing storage
Fabulous window wall over kitchen sink offers outstanding view!
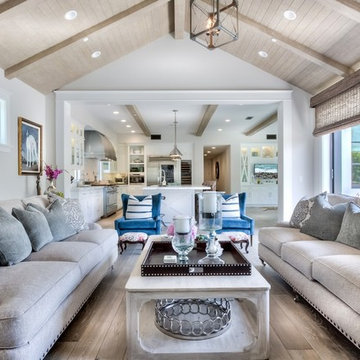
interior designer: Kathryn Smith
Idée de décoration pour un grand salon champêtre ouvert avec un mur blanc, parquet clair, une cheminée standard, un manteau de cheminée en carrelage et un téléviseur fixé au mur.
Idée de décoration pour un grand salon champêtre ouvert avec un mur blanc, parquet clair, une cheminée standard, un manteau de cheminée en carrelage et un téléviseur fixé au mur.
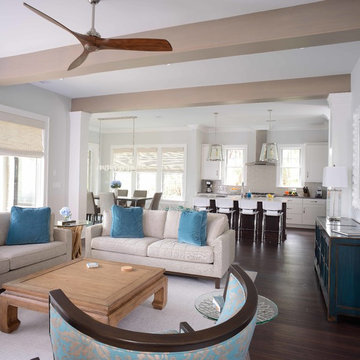
Jim Somerset Photography
Cette photo montre une salle de séjour éclectique de taille moyenne et ouverte avec un mur gris, parquet foncé, une cheminée standard, un manteau de cheminée en carrelage, un téléviseur fixé au mur et un sol marron.
Cette photo montre une salle de séjour éclectique de taille moyenne et ouverte avec un mur gris, parquet foncé, une cheminée standard, un manteau de cheminée en carrelage, un téléviseur fixé au mur et un sol marron.
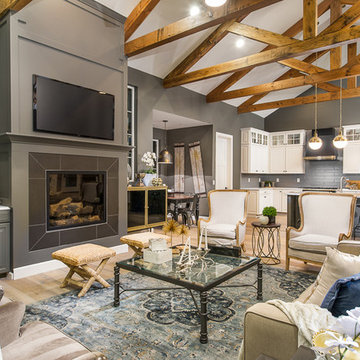
Jennifer Kruk Photography
Réalisation d'un très grand salon tradition ouvert avec un bar de salon, un mur gris, parquet clair, une cheminée standard, un manteau de cheminée en carrelage et un téléviseur fixé au mur.
Réalisation d'un très grand salon tradition ouvert avec un bar de salon, un mur gris, parquet clair, une cheminée standard, un manteau de cheminée en carrelage et un téléviseur fixé au mur.
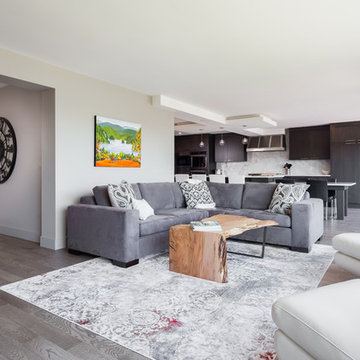
Vincent Lee
Inspiration pour un grand salon design fermé avec un sol marron, un mur gris, un sol en bois brun, une cheminée standard, un manteau de cheminée en carrelage et un téléviseur fixé au mur.
Inspiration pour un grand salon design fermé avec un sol marron, un mur gris, un sol en bois brun, une cheminée standard, un manteau de cheminée en carrelage et un téléviseur fixé au mur.
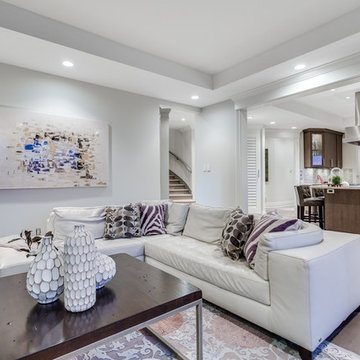
Photography by 360hometours.ca
Cette image montre un salon traditionnel de taille moyenne et ouvert avec un mur gris, parquet clair, une cheminée standard, un manteau de cheminée en carrelage et un téléviseur encastré.
Cette image montre un salon traditionnel de taille moyenne et ouvert avec un mur gris, parquet clair, une cheminée standard, un manteau de cheminée en carrelage et un téléviseur encastré.
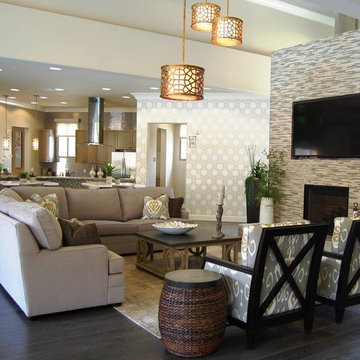
Common areas for luxury apartments in La Verne in neutral palette. We added interest with a variety of wall, lighting, and fabric textures and a mixture of matte and shiny elements.
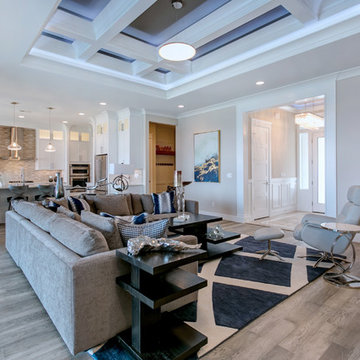
Réalisation d'un grand salon tradition ouvert avec un mur gris, parquet clair, une cheminée ribbon, un manteau de cheminée en carrelage, un téléviseur encastré et un sol gris.
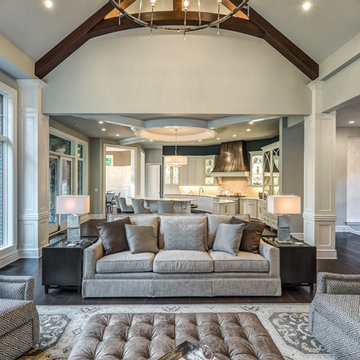
Dawn Smith Photography
Idées déco pour un grand salon classique ouvert avec un mur gris, parquet foncé, une cheminée standard, un manteau de cheminée en carrelage, un téléviseur fixé au mur et un sol marron.
Idées déco pour un grand salon classique ouvert avec un mur gris, parquet foncé, une cheminée standard, un manteau de cheminée en carrelage, un téléviseur fixé au mur et un sol marron.
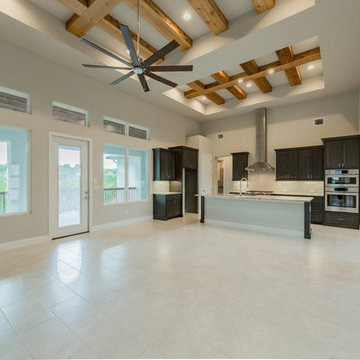
San Antonio Real Estate Photography
Idées déco pour un salon classique de taille moyenne et ouvert avec une salle de réception, un mur gris, un sol en carrelage de céramique, une cheminée standard, un manteau de cheminée en carrelage, un téléviseur fixé au mur et un sol blanc.
Idées déco pour un salon classique de taille moyenne et ouvert avec une salle de réception, un mur gris, un sol en carrelage de céramique, une cheminée standard, un manteau de cheminée en carrelage, un téléviseur fixé au mur et un sol blanc.
Idées déco de pièces à vivre avec un manteau de cheminée en carrelage
8



