Idées déco de pièces à vivre avec un manteau de cheminée en métal
Trier par :
Budget
Trier par:Populaires du jour
1 - 20 sur 1 616 photos
1 sur 3

Réalisation d'un très grand salon design fermé avec un mur bleu, un sol en bois brun, une cheminée standard, un manteau de cheminée en métal et un téléviseur indépendant.

Maison contemporaine avec bardage bois ouverte sur la nature
Cette image montre une très grande salle de séjour design ouverte avec un mur blanc, sol en béton ciré, un poêle à bois, un manteau de cheminée en métal, un téléviseur indépendant, un sol gris et éclairage.
Cette image montre une très grande salle de séjour design ouverte avec un mur blanc, sol en béton ciré, un poêle à bois, un manteau de cheminée en métal, un téléviseur indépendant, un sol gris et éclairage.
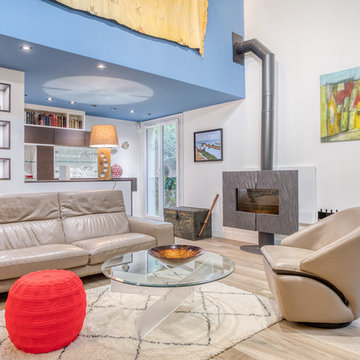
Aménagement d'un salon contemporain ouvert avec un mur blanc, un sol en bois brun, un poêle à bois et un manteau de cheminée en métal.

Photo: Lisa Petrole
Cette image montre un très grand salon design avec un mur blanc, un sol en carrelage de porcelaine, une cheminée ribbon, aucun téléviseur, un sol gris, une salle de réception et un manteau de cheminée en métal.
Cette image montre un très grand salon design avec un mur blanc, un sol en carrelage de porcelaine, une cheminée ribbon, aucun téléviseur, un sol gris, une salle de réception et un manteau de cheminée en métal.
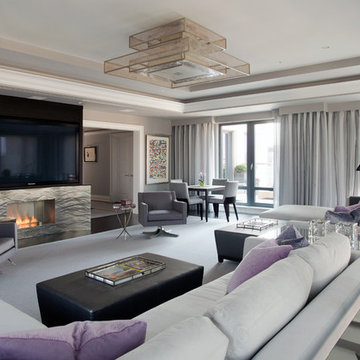
Eric Roth
Cette image montre un grand salon design ouvert avec un mur gris, parquet foncé, une cheminée standard, un manteau de cheminée en métal et un téléviseur fixé au mur.
Cette image montre un grand salon design ouvert avec un mur gris, parquet foncé, une cheminée standard, un manteau de cheminée en métal et un téléviseur fixé au mur.

Il progetto ha previsto la cucina come locale centrale divisa dal un alto con una tenda Dooor a separazione con lo studio e dall'altro due grandi vetrate scorrevoli a separazione della zona pranzo.
L'isola della cucina è elemento centrale che è anche zona snack.
Tutti gli arredi compresi quelli dalla cucina sono disegnati su misura e realizzati in fenix e legno

Réalisation d'une salle de séjour urbaine de taille moyenne et ouverte avec un mur noir, un sol en bois brun, une cheminée double-face, un manteau de cheminée en métal, un téléviseur dissimulé, un sol beige et un plafond en bois.

The great room is devoted to the entertainment of stunning views and meaningful conversation. The open floor plan connects seamlessly with family room, dining room, and a parlor. The two-sided fireplace hosts the entry on its opposite side.
Project Details // White Box No. 2
Architecture: Drewett Works
Builder: Argue Custom Homes
Interior Design: Ownby Design
Landscape Design (hardscape): Greey | Pickett
Landscape Design: Refined Gardens
Photographer: Jeff Zaruba
See more of this project here: https://www.drewettworks.com/white-box-no-2/
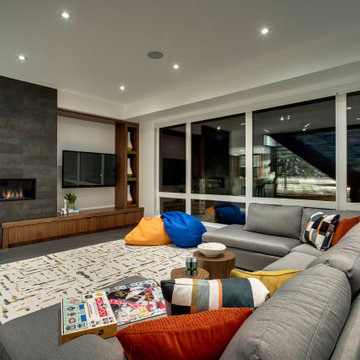
Wood vaulted ceilings, walnut accents, concrete divider wall, glass stair railings, vibia pendant light, Custom TV built-ins, steel finish on fireplace wall, custom concrete fireplace mantel, concrete tile floors, walnut doors, black accents, wool area rug,
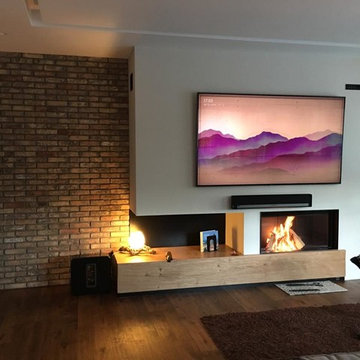
Chimenea de leña M-Design Luna 1000, integrada en el salón justo debajo del televisor.
Nos encontramos delante de una chimenea cerrada espectacular, con hogar vermeculita y opcionalmente en acero negro o de fundición con base en vermeculita.
Dispone de un exclusivo sistema de apertura vertical con cristal al aire para facilitar las operaciones de limpieza del cristal, la puerta se puede abrir de forma batiente.
Incorpora un salvachispas manual que se utiliza con la puerta de cristal abierta, para aquellas personas que quieran un calor inmediato sin que las chispas puedan saltar a la estancia.
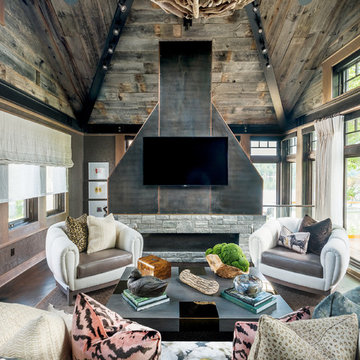
Elizabeth Pedinotti Haynes
Exemple d'un salon montagne ouvert avec un mur marron, parquet foncé, une cheminée ribbon, un manteau de cheminée en métal, un téléviseur fixé au mur, un sol marron et une salle de réception.
Exemple d'un salon montagne ouvert avec un mur marron, parquet foncé, une cheminée ribbon, un manteau de cheminée en métal, un téléviseur fixé au mur, un sol marron et une salle de réception.
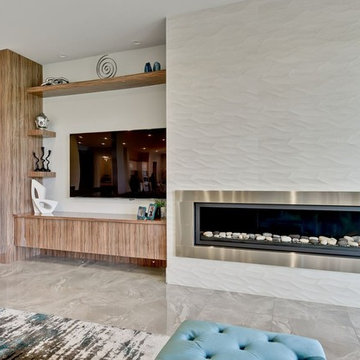
Inspiration pour un grand salon minimaliste fermé avec un mur beige, une cheminée ribbon, un manteau de cheminée en métal et un sol beige.
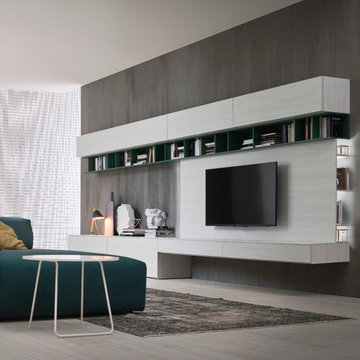
Hängende TV Box Lowboard mit Wandpaneel und Bücherregal. Schmales Butterfly Regal und geschlossenen Hängeschränke.
Idées déco pour un grand salon moderne ouvert avec une salle de réception, un mur marron, parquet foncé, aucune cheminée, un manteau de cheminée en métal, un téléviseur dissimulé et un sol marron.
Idées déco pour un grand salon moderne ouvert avec une salle de réception, un mur marron, parquet foncé, aucune cheminée, un manteau de cheminée en métal, un téléviseur dissimulé et un sol marron.

Cette photo montre un grand salon bord de mer ouvert avec un mur blanc, cheminée suspendue, une salle de réception, parquet peint, un manteau de cheminée en métal, aucun téléviseur et un sol bleu.
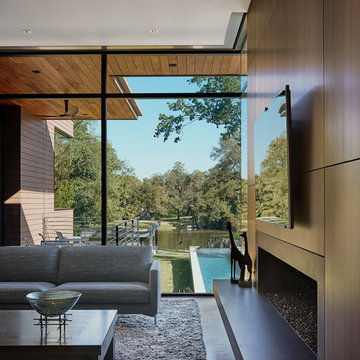
This trapezoidal shaped lot in Dallas sits on an assuming piece of land that terminates into a heavenly pond. This contemporary home has a warm mid-century modern charm. Complete with an open floor plan for entertaining, the homeowners also enjoy a lap pool, a spa retreat, and a detached gameroom with a green roof.
Published:
S Style Magazine, Fall 2015 - http://sstylemagazine.com/design/this-texas-home-is-a-metropolitan-oasis-10305863
Modern Luxury Interiors Texas, April 2015 (Cover)
Photo Credit: Dror Baldinger

Josh Johnson
Idées déco pour un très grand salon moderne ouvert avec un sol en bois brun, un manteau de cheminée en métal et un téléviseur fixé au mur.
Idées déco pour un très grand salon moderne ouvert avec un sol en bois brun, un manteau de cheminée en métal et un téléviseur fixé au mur.
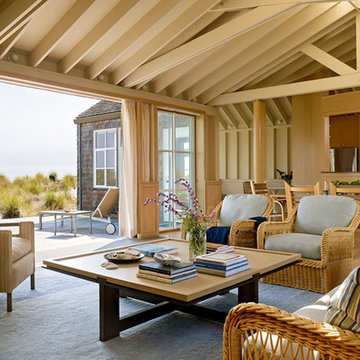
Exemple d'un petit salon bord de mer ouvert avec une salle de réception, un mur beige, moquette, aucun téléviseur, une cheminée standard et un manteau de cheminée en métal.

This trapezoidal shaped lot in Dallas sits on an assuming piece of land that terminates into a heavenly pond. This contemporary home has a warm mid-century modern charm. Complete with an open floor plan for entertaining, the homeowners also enjoy a lap pool, a spa retreat, and a detached gameroom with a green roof.
Published:
S Style Magazine, Fall 2015 - http://sstylemagazine.com/design/this-texas-home-is-a-metropolitan-oasis-10305863
Modern Luxury Interiors Texas, April 2015 (Cover)
Photo Credit: Dror Baldinger

Furnishing of this particular top floor loft, the owner wanted to have modern rustic style.
Inspiration pour une grande salle de séjour mansardée ou avec mezzanine design avec un mur jaune, sol en béton ciré, cheminée suspendue, un manteau de cheminée en métal et un sol gris.
Inspiration pour une grande salle de séjour mansardée ou avec mezzanine design avec un mur jaune, sol en béton ciré, cheminée suspendue, un manteau de cheminée en métal et un sol gris.

Everywhere you look in this home, there is a surprise to be had and a detail worth preserving. One of the more iconic interior features was this original copper fireplace shroud that was beautifully restored back to it's shiny glory. The sofa was custom made to fit "just so" into the drop down space/ bench wall separating the family room from the dining space. Not wanting to distract from the design of the space by hanging a TV on the wall - there is a concealed projector and screen that drop down from the ceiling when desired. Flooded with natural light from both directions from the original sliding glass doors - this home glows day and night - by sun or by fire. From this view you can see the relationship of the kitchen which was originally in this location, but previously closed off with walls. It's compact and efficient, and allows seamless interaction between hosts and guests.
Idées déco de pièces à vivre avec un manteau de cheminée en métal
1



