Idées déco de pièces à vivre avec un manteau de cheminée en métal
Trier par :
Budget
Trier par:Populaires du jour
1 - 20 sur 500 photos
1 sur 3
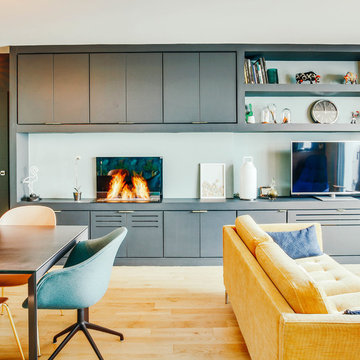
Le projet :
Un appartement familial en Vente en Etat Futur d’Achèvement (VEFA) où tout reste à faire.
Les propriétaires ont su tirer profit du délai de construction pour anticiper aménagements, choix des matériaux et décoration avec l’aide de Decor Interieur.
Notre solution :
A partir des plans du constructeur, nous avons imaginé un espace à vivre qui malgré sa petite surface (32m2) doit pouvoir accueillir une famille de 4 personnes confortablement et bénéficier de rangements avec une cuisine ouverte.
Pour optimiser l’espace, la cuisine en U est configurée pour intégrer un maximum de rangements tout en étant très design pour s’intégrer parfaitement au séjour.
Dans la pièce à vivre donnant sur une large terrasse, il fallait intégrer des espaces de rangements pour la vaisselle, des livres, un grand téléviseur et une cheminée éthanol ainsi qu’un canapé et une grande table pour les repas.
Pour intégrer tous ces éléments harmonieusement, un grand ensemble menuisé toute hauteur a été conçu sur le mur faisant face à l’entrée. Celui-ci bénéficie de rangements bas fermés sur toute la longueur du meuble. Au dessus de ces rangements et afin de ne pas alourdir l’ensemble, un espace a été créé pour la cheminée éthanol et le téléviseur. Vient ensuite de nouveaux rangements fermés en hauteur et des étagères.
Ce meuble en plus d’être très fonctionnel et élégant permet aussi de palier à une problématique de mur sur deux niveaux qui est ainsi résolue. De plus dès le moment de la conception nous avons pu intégrer le fait qu’un radiateur était mal placé et demander ainsi en amont au constructeur son déplacement.
Pour bénéficier de la vue superbe sur Paris, l’espace salon est placé au plus près de la large baie vitrée. L’espace repas est dans l’alignement sur l’autre partie du séjour avec une grande table à allonges.
Le style :
L’ensemble de la pièce à vivre avec cuisine est dans un style très contemporain avec une dominante de gris anthracite en contraste avec un bleu gris tirant au turquoise choisi en harmonie avec un panneau de papier peint Pierre Frey.
Pour réchauffer la pièce un parquet a été choisi sur les pièces à vivre. Dans le même esprit la cuisine mixe le bois et l’anthracite en façades avec un plan de travail quartz noir, un carrelage au sol et les murs peints anthracite. Un petit comptoir surélevé derrière les meubles bas donnant sur le salon est plaqué bois.
Le mobilier design reprend des teintes présentes sur le papier peint coloré, comme le jaune (canapé) et le bleu (fauteuil). Chaises, luminaires, miroirs et poignées de meuble sont en laiton.
Une chaise vintage restaurée avec un tissu d’éditeur au style Art Deco vient compléter l’ensemble, tout comme une table basse ronde avec un plateau en marbre noir.

The 4415 HO See-Thru gas fireplace represents Fireplace X’s most transitional and modern linear gas fireplace yet – offering the best in home heating and style, but with double the fire view. This contemporary gas fireplace features a sleek, linear profile with a long row of dancing flames over a bed of glowing, under-lit crushed glass. The dynamic see-thru design gives you double the amount of fire viewing of this fireplace is perfect for serving as a stylish viewing window between two rooms, or provides a breathtaking display of fire to the center of large rooms and living spaces. The 4415 ST gas fireplace is also an impressive high output heater that features built-in fans which allow you to heat up to 2,100 square feet.
The 4415 See-Thru linear gas fireplace is truly the finest see-thru gas fireplace available, in all areas of construction, quality and safety features. This gas fireplace is built with superior craftsmanship to extremely high standards at our factory in Mukilteo, Washington. From the heavy duty welded 14-gauge steel fireplace body, to the durable welded frame surrounding the neoceramic glass, you can actually see the level of quality in our materials and workmanship. Installed over the high clarity glass is a nearly invisible 2015 ANSI-compliant safety screen.
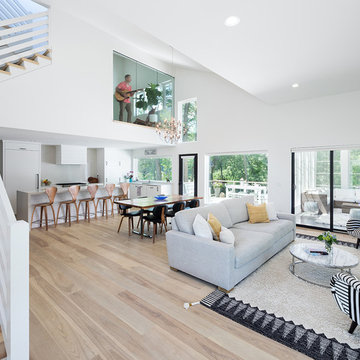
The view from the front door shows off the open floor plan including outdoor connections to the porch and deck area and the music room on the upper level. Photo by Jim Kruger, LandMark 2018

Aménagement d'un salon moderne de taille moyenne avec un mur marron, un sol en bois brun, une cheminée double-face, un manteau de cheminée en métal et un sol marron.
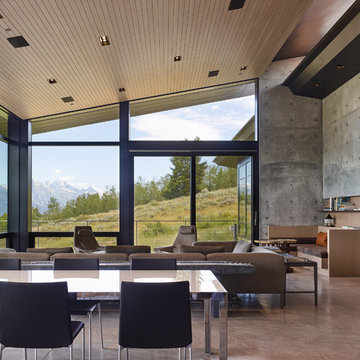
Floor-to-ceiling windows unveil a view of the stunning exterior scenery.
Photo: David Agnello
Exemple d'un grand salon moderne ouvert avec un mur gris, sol en béton ciré, une cheminée standard, un manteau de cheminée en métal et un sol gris.
Exemple d'un grand salon moderne ouvert avec un mur gris, sol en béton ciré, une cheminée standard, un manteau de cheminée en métal et un sol gris.
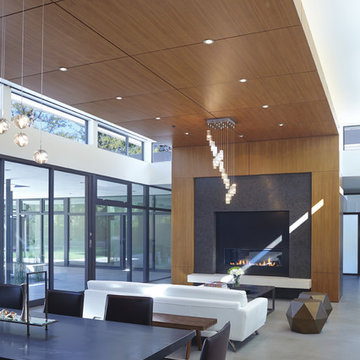
Atherton has many large substantial homes - our clients purchased an existing home on a one acre flag-shaped lot and asked us to design a new dream home for them. The result is a new 7,000 square foot four-building complex consisting of the main house, six-car garage with two car lifts, pool house with a full one bedroom residence inside, and a separate home office /work out gym studio building. A fifty-foot swimming pool was also created with fully landscaped yards.
Given the rectangular shape of the lot, it was decided to angle the house to incoming visitors slightly so as to more dramatically present itself. The house became a classic u-shaped home but Feng Shui design principals were employed directing the placement of the pool house to better contain the energy flow on the site. The main house entry door is then aligned with a special Japanese red maple at the end of a long visual axis at the rear of the site. These angles and alignments set up everything else about the house design and layout, and views from various rooms allow you to see into virtually every space tracking movements of others in the home.
The residence is simply divided into two wings of public use, kitchen and family room, and the other wing of bedrooms, connected by the living and dining great room. Function drove the exterior form of windows and solid walls with a line of clerestory windows which bring light into the middle of the large home. Extensive sun shadow studies with 3D tree modeling led to the unorthodox placement of the pool to the north of the home, but tree shadow tracking showed this to be the sunniest area during the entire year.
Sustainable measures included a full 7.1kW solar photovoltaic array technically making the house off the grid, and arranged so that no panels are visible from the property. A large 16,000 gallon rainwater catchment system consisting of tanks buried below grade was installed. The home is California GreenPoint rated and also features sealed roof soffits and a sealed crawlspace without the usual venting. A whole house computer automation system with server room was installed as well. Heating and cooling utilize hot water radiant heated concrete and wood floors supplemented by heat pump generated heating and cooling.
A compound of buildings created to form balanced relationships between each other, this home is about circulation, light and a balance of form and function.
Photo by John Sutton Photography.

Photo Andrew Wuttke
Cette photo montre une grande salle de séjour tendance ouverte avec un mur noir, un sol en bois brun, un téléviseur fixé au mur, un poêle à bois, un manteau de cheminée en métal et un sol orange.
Cette photo montre une grande salle de séjour tendance ouverte avec un mur noir, un sol en bois brun, un téléviseur fixé au mur, un poêle à bois, un manteau de cheminée en métal et un sol orange.
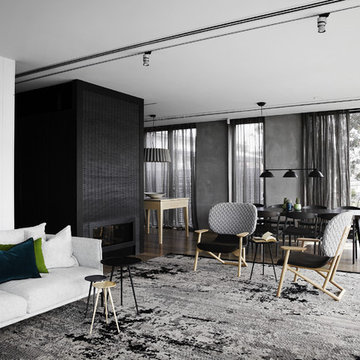
Products:
• Klara (armchair)
• Gentry (sofa)
Interior Designer: Carole Whiting (Whiting Architects)
Photo © Sharyn Cairns
Cette photo montre un grand salon tendance ouvert avec un mur gris, parquet clair, une cheminée ribbon, un manteau de cheminée en métal et un sol gris.
Cette photo montre un grand salon tendance ouvert avec un mur gris, parquet clair, une cheminée ribbon, un manteau de cheminée en métal et un sol gris.
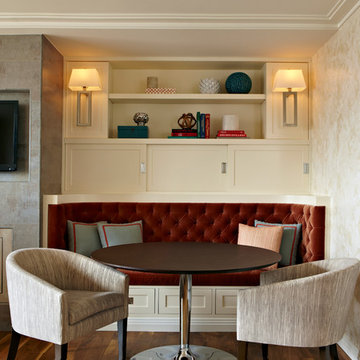
Jacob Snavely Photography
Réalisation d'un petit salon tradition fermé avec un mur beige, parquet foncé, un téléviseur fixé au mur, une salle de réception, une cheminée standard, un manteau de cheminée en métal et un sol marron.
Réalisation d'un petit salon tradition fermé avec un mur beige, parquet foncé, un téléviseur fixé au mur, une salle de réception, une cheminée standard, un manteau de cheminée en métal et un sol marron.
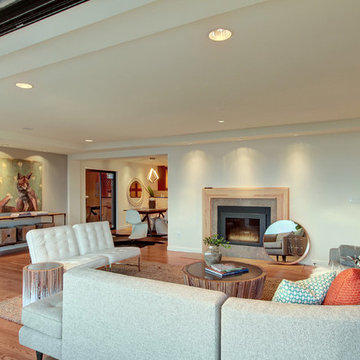
Aménagement d'un salon contemporain de taille moyenne et ouvert avec une salle de réception, un mur blanc, parquet clair, une cheminée standard et un manteau de cheminée en métal.

Adam Michael Waldo
Aménagement d'un grand salon mansardé ou avec mezzanine industriel avec un mur beige, sol en béton ciré, un poêle à bois et un manteau de cheminée en métal.
Aménagement d'un grand salon mansardé ou avec mezzanine industriel avec un mur beige, sol en béton ciré, un poêle à bois et un manteau de cheminée en métal.
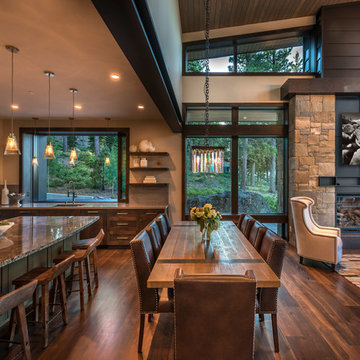
Vance Fox
Aménagement d'un grand salon montagne ouvert avec un mur beige, parquet foncé, une cheminée standard, un manteau de cheminée en métal, aucun téléviseur et un sol marron.
Aménagement d'un grand salon montagne ouvert avec un mur beige, parquet foncé, une cheminée standard, un manteau de cheminée en métal, aucun téléviseur et un sol marron.
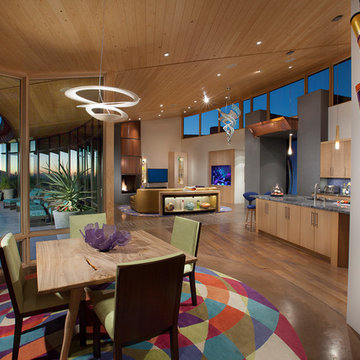
Color, preferably jewel tones, are the favorite design choices of our client, whose home perches on a hillside overlooking the Valley of the Sun. Copper and wood are also prominent components of this contemporary custom home.
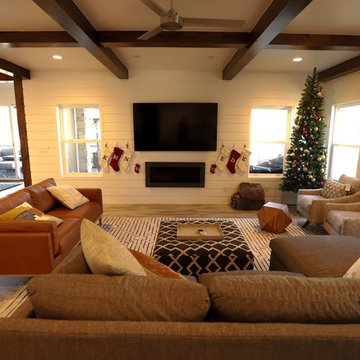
With an updated fireplace with a seamless shiplap backdrop, the clean lines and ceiling detail keep this living area fresh and current.
Réalisation d'un grand salon champêtre ouvert avec un mur blanc, parquet clair, une cheminée ribbon, un manteau de cheminée en métal, un téléviseur fixé au mur et un sol beige.
Réalisation d'un grand salon champêtre ouvert avec un mur blanc, parquet clair, une cheminée ribbon, un manteau de cheminée en métal, un téléviseur fixé au mur et un sol beige.
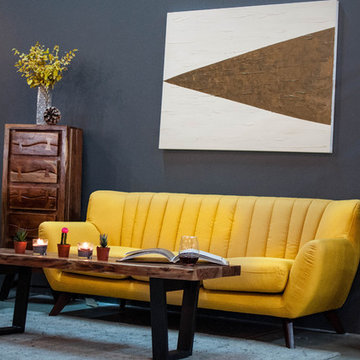
Cette photo montre un salon mansardé ou avec mezzanine rétro de taille moyenne avec un mur beige, sol en béton ciré, aucune cheminée, un manteau de cheminée en métal et un sol gris.
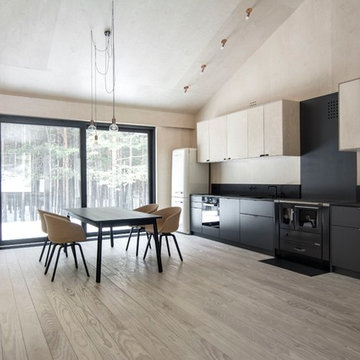
INT2 architecture
Idée de décoration pour un salon de taille moyenne et ouvert avec un mur beige, parquet peint, un poêle à bois, un manteau de cheminée en métal, un téléviseur indépendant et un sol beige.
Idée de décoration pour un salon de taille moyenne et ouvert avec un mur beige, parquet peint, un poêle à bois, un manteau de cheminée en métal, un téléviseur indépendant et un sol beige.
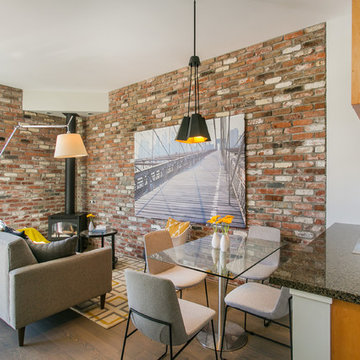
Cette image montre un petit salon urbain ouvert avec une cheminée d'angle, une salle de réception, un mur blanc, parquet foncé, un manteau de cheminée en métal, aucun téléviseur et un sol marron.
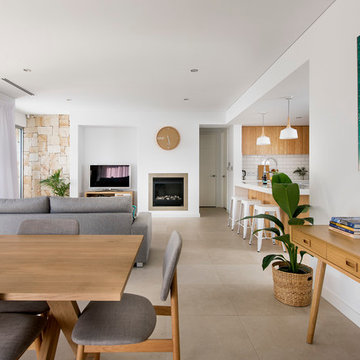
Joel Barbitta, D-Max Photography
Cette photo montre un petit salon moderne avec un sol en carrelage de porcelaine et un manteau de cheminée en métal.
Cette photo montre un petit salon moderne avec un sol en carrelage de porcelaine et un manteau de cheminée en métal.
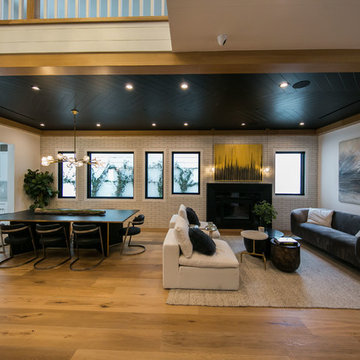
Complete home remodeling. Two-story home in Los Angeles completely renovated indoor and outdoor.
Idées déco pour un grand salon moderne ouvert avec une salle de réception, un mur blanc, un sol en carrelage de porcelaine, une cheminée standard, un manteau de cheminée en métal, un téléviseur fixé au mur, un sol beige et un plafond en bois.
Idées déco pour un grand salon moderne ouvert avec une salle de réception, un mur blanc, un sol en carrelage de porcelaine, une cheminée standard, un manteau de cheminée en métal, un téléviseur fixé au mur, un sol beige et un plafond en bois.
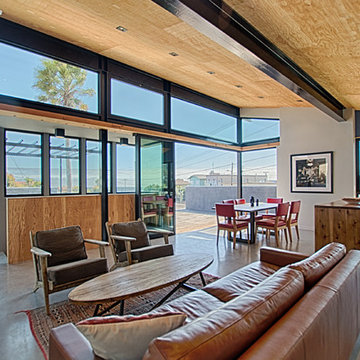
Contemporary beach house at Pleasure Point! Unique industrial design with reverse floor plan features panoramic views of the surf and ocean. 4 8' sliders open to huge entertainment deck. Dramatic open floor plan with vaulted ceilings, I beams, mitered windows. Deck features bbq and spa, and several areas to enjoy the outdoors. Easy beach living with 3 suites downstairs each with designer bathrooms, cozy family rm and den with window seat. 2 out door showers for just off the beach and surf cleanup. Walk to surf and Pleasure Point path nearby. Indoor outdoor living with fun in the sun!
Idées déco de pièces à vivre avec un manteau de cheminée en métal
1



