Idées déco de pièces à vivre avec un manteau de cheminée en pierre et un plafond cathédrale
Trier par:Populaires du jour
101 - 120 sur 166 photos
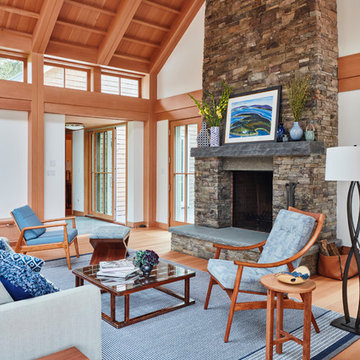
Idée de décoration pour un salon champêtre avec un mur blanc, un sol en bois brun, une cheminée standard, un manteau de cheminée en pierre, un sol marron et un plafond cathédrale.

Exemple d'un très grand salon fermé avec une cheminée standard, une salle de réception, un mur beige, parquet foncé, un manteau de cheminée en pierre, aucun téléviseur et un plafond cathédrale.
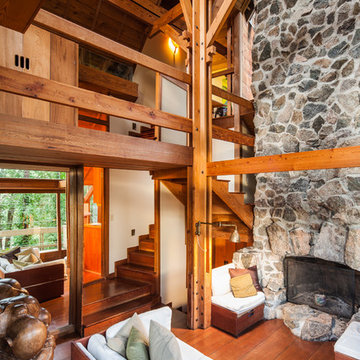
Martin Knowles Photo/Media
Idée de décoration pour un salon chalet ouvert avec une salle de réception, un sol en bois brun, une cheminée standard, un manteau de cheminée en pierre, aucun téléviseur et un plafond cathédrale.
Idée de décoration pour un salon chalet ouvert avec une salle de réception, un sol en bois brun, une cheminée standard, un manteau de cheminée en pierre, aucun téléviseur et un plafond cathédrale.
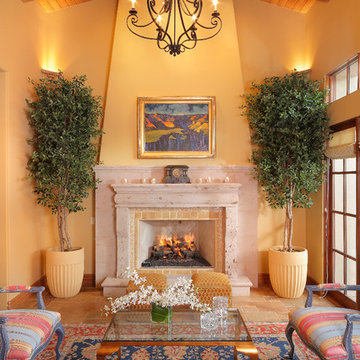
Exemple d'un salon méditerranéen avec un mur jaune, une cheminée standard, un manteau de cheminée en pierre et un plafond cathédrale.
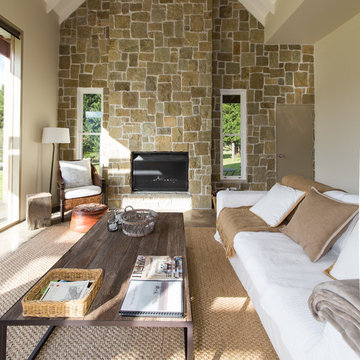
Steve Evans
Inspiration pour un salon rustique de taille moyenne et ouvert avec un mur beige, une cheminée standard, un manteau de cheminée en pierre, sol en béton ciré, aucun téléviseur et un plafond cathédrale.
Inspiration pour un salon rustique de taille moyenne et ouvert avec un mur beige, une cheminée standard, un manteau de cheminée en pierre, sol en béton ciré, aucun téléviseur et un plafond cathédrale.
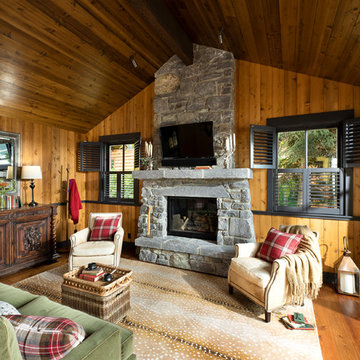
Mindful Designs, Inc.
Longviews Studios, Inc.
Inspiration pour un salon chalet avec un mur marron, un sol en bois brun, une cheminée standard, un manteau de cheminée en pierre, un sol marron et un plafond cathédrale.
Inspiration pour un salon chalet avec un mur marron, un sol en bois brun, une cheminée standard, un manteau de cheminée en pierre, un sol marron et un plafond cathédrale.
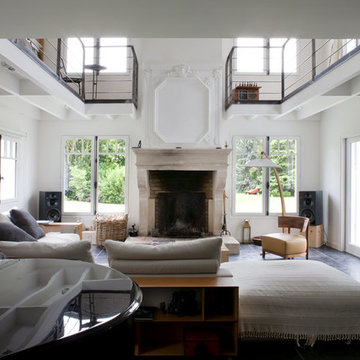
Olivier Chabaud
Idées déco pour un salon beige et blanc éclectique ouvert avec un mur blanc, une cheminée standard, un manteau de cheminée en pierre, un sol noir et un plafond cathédrale.
Idées déco pour un salon beige et blanc éclectique ouvert avec un mur blanc, une cheminée standard, un manteau de cheminée en pierre, un sol noir et un plafond cathédrale.
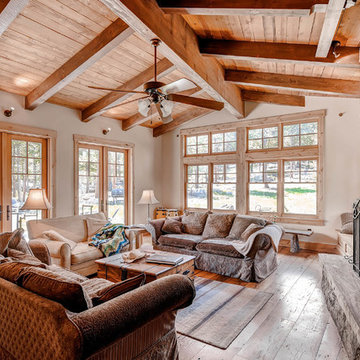
Réalisation d'un grand salon chalet ouvert avec un mur blanc, une cheminée standard, un manteau de cheminée en pierre, un sol en bois brun, un sol marron et un plafond cathédrale.
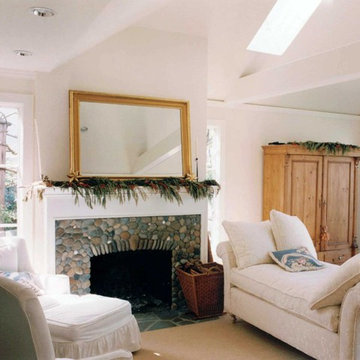
Cette photo montre un salon tendance avec un mur blanc, une cheminée standard, un manteau de cheminée en pierre et un plafond cathédrale.
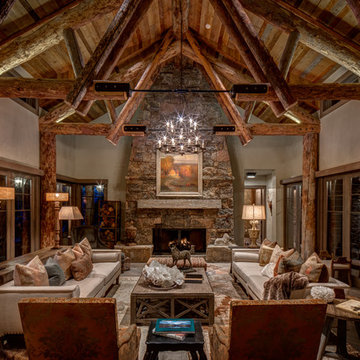
Cette photo montre un salon montagne ouvert avec un mur blanc, parquet foncé, une cheminée standard, un manteau de cheminée en pierre, un sol marron et un plafond cathédrale.
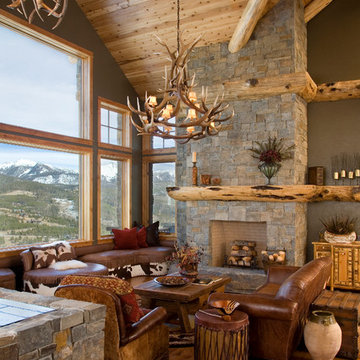
Gordon Gregory Photography
Exemple d'un salon montagne avec un mur vert, un sol en bois brun, une cheminée standard, un manteau de cheminée en pierre, aucun téléviseur et un plafond cathédrale.
Exemple d'un salon montagne avec un mur vert, un sol en bois brun, une cheminée standard, un manteau de cheminée en pierre, aucun téléviseur et un plafond cathédrale.
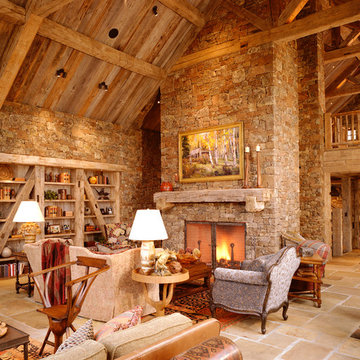
Photography by Mary Nichols
Réalisation d'un salon chalet ouvert avec un mur beige, une cheminée standard, un manteau de cheminée en pierre et un plafond cathédrale.
Réalisation d'un salon chalet ouvert avec un mur beige, une cheminée standard, un manteau de cheminée en pierre et un plafond cathédrale.
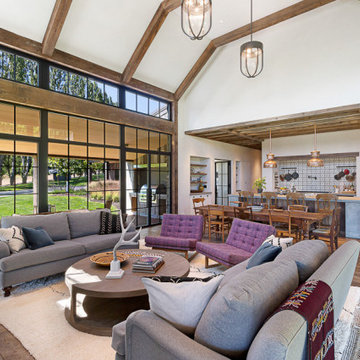
Idée de décoration pour un grand salon tradition ouvert avec un mur blanc, un sol en bois brun, une cheminée standard, un manteau de cheminée en pierre, aucun téléviseur, un sol marron, poutres apparentes, un plafond voûté et un plafond cathédrale.
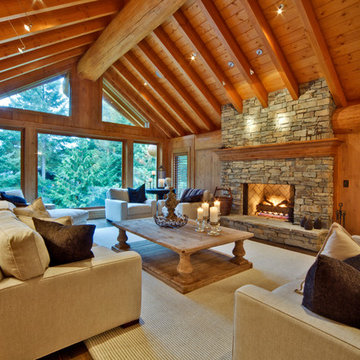
Aménagement d'un salon classique avec un manteau de cheminée en pierre et un plafond cathédrale.
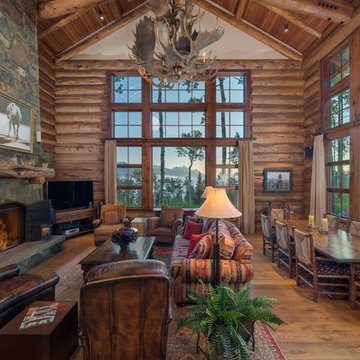
Sargent Schutt Photography
Cette image montre un salon chalet avec un mur marron, un sol en bois brun, une cheminée standard, un manteau de cheminée en pierre, un téléviseur indépendant, un sol marron et un plafond cathédrale.
Cette image montre un salon chalet avec un mur marron, un sol en bois brun, une cheminée standard, un manteau de cheminée en pierre, un téléviseur indépendant, un sol marron et un plafond cathédrale.
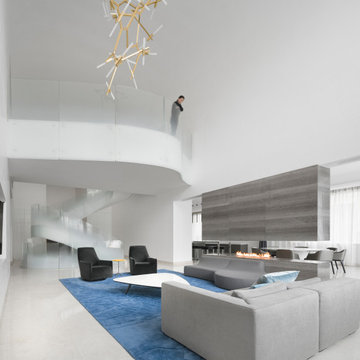
The Cloud Villa is so named because of the grand central stair which connects the three floors of this 800m2 villa in Shanghai. It’s abstract cloud-like form celebrates fluid movement through space, while dividing the main entry from the main living space.
As the main focal point of the villa, it optimistically reinforces domesticity as an act of unencumbered weightless living; in contrast to the restrictive bulk of the typical sprawling megalopolis in China. The cloud is an intimate form that only the occupants of the villa have the luxury of using on a daily basis. The main living space with its overscaled, nearly 8m high vaulted ceiling, gives the villa a sacrosanct quality.
Contemporary in form, construction and materiality, the Cloud Villa’s stair is classical statement about the theater and intimacy of private and domestic life.
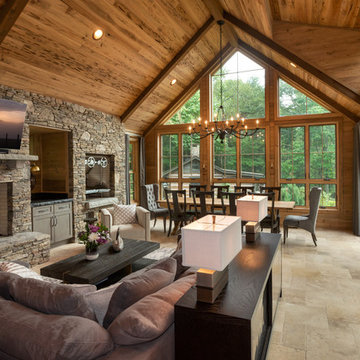
Idée de décoration pour un salon chalet ouvert avec un mur gris, une cheminée standard, un manteau de cheminée en pierre, un téléviseur fixé au mur, un sol beige et un plafond cathédrale.
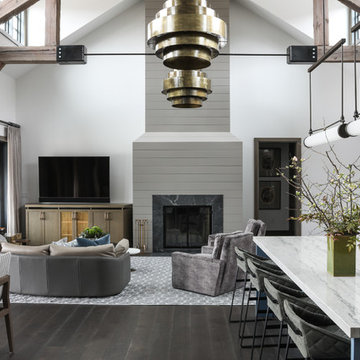
Idées déco pour un salon classique avec un mur blanc, parquet foncé, une cheminée standard, un manteau de cheminée en pierre, un sol marron et un plafond cathédrale.
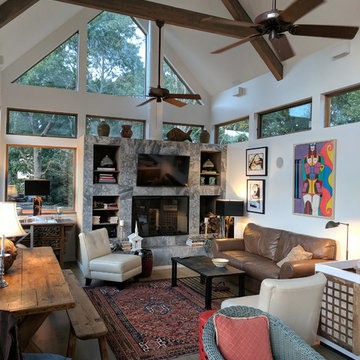
Exemple d'un salon éclectique avec un mur blanc, un sol en bois brun, une cheminée standard, un manteau de cheminée en pierre, un téléviseur fixé au mur, un sol marron et un plafond cathédrale.
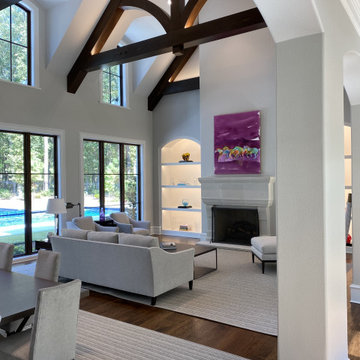
Living Room & Dining Room, open concept - view from front Gallery - pool area, outside ||| We were involved with many aspects of this newly constructed 8,400 sq ft (under roof) home including: comprehensive construction documents; interior details, drawings and specifications; custom power & lighting; schematic site planning; client & builder communications. ||| Home and interior design by: Harry J Crouse Design Inc ||| Photo by: Harry J Crouse Design Inc ||| Builder: Classic Homes by Sam Clark
Idées déco de pièces à vivre avec un manteau de cheminée en pierre et un plafond cathédrale
6