Idées déco de pièces à vivre avec un manteau de cheminée en pierre et un plafond cathédrale
Trier par :
Budget
Trier par:Populaires du jour
141 - 160 sur 166 photos
1 sur 3
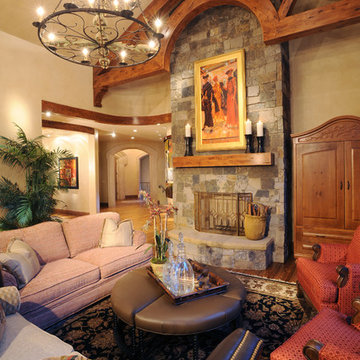
Comito Building and Design, LLC
Idées déco pour un salon classique avec une salle de réception, un mur beige, un sol en bois brun, un manteau de cheminée en pierre et un plafond cathédrale.
Idées déco pour un salon classique avec une salle de réception, un mur beige, un sol en bois brun, un manteau de cheminée en pierre et un plafond cathédrale.
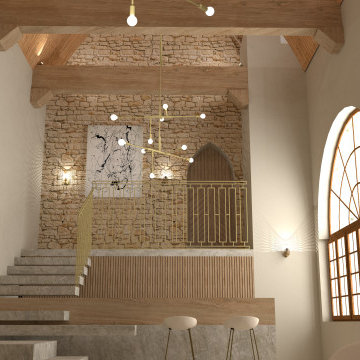
Aménagement d'espaces d'un manoir du 17ème siècle afin de lui redonner une esthétique plus contemporaine sans perdre le style originel.
Les deux salons en enfilades demandaient un traitement particulier sur l'ambiance. Celui-ci, s'inscrit dans une ambiance plus ouverte et conviviale. Le bar de salon intégrée à la structure de l'escalier permet une optimisation de l'espace tout en préservant l'esthétique du projet.
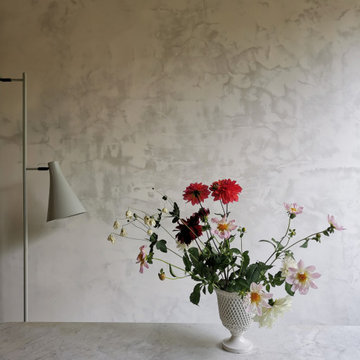
Coin déjeunatoire du salon dans un mélange ancien/ moderne. Peinture à la chaux et sol en béton
Idées déco pour un salon classique avec un mur beige, sol en béton ciré, une cheminée standard, un manteau de cheminée en pierre, un sol beige et un plafond cathédrale.
Idées déco pour un salon classique avec un mur beige, sol en béton ciré, une cheminée standard, un manteau de cheminée en pierre, un sol beige et un plafond cathédrale.
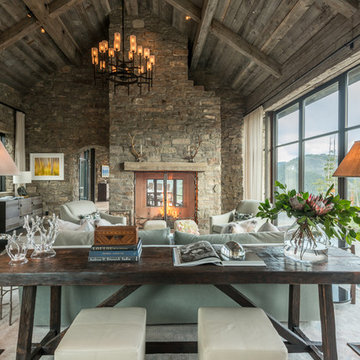
Aménagement d'un salon montagne avec un mur gris, parquet clair, une cheminée double-face, un manteau de cheminée en pierre, un sol gris et un plafond cathédrale.
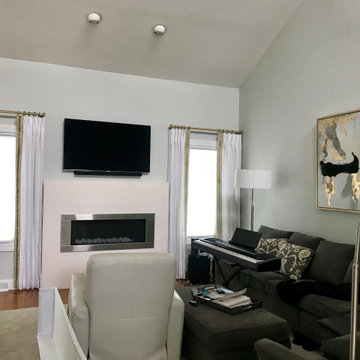
I have such wonderful clients. Rowena insisted on taking a photo of 'me' in her lovely bedroom. But first, we changed the linens and added her new, custom Pillows, to complete her Bed. What a treat. Only one piece left to finish it off and it's shipping out tomorrow. PS, I added a small bouquet next to the bed on her night stand. #anotherbdesigns #allinthedetails #bestclientsever #masterbedroom #Custompillows #customwindowtreatments #customdrapery #Customupholsteredcornice #lexingtonfurniture #reginaandrewdesign #AnnGishbedding #kravetwallcovering #fabricwallcovering #theneutralbedroom #beigeandivory #thetailoredspace #highenddesign #rowena
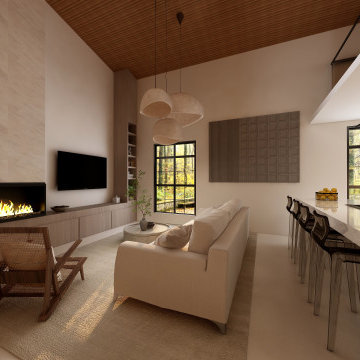
Aménagement d'un grand salon beige et blanc contemporain ouvert avec une bibliothèque ou un coin lecture, un mur beige, sol en béton ciré, une cheminée ribbon, un manteau de cheminée en pierre, un téléviseur fixé au mur, un sol beige, un plafond en bois et un plafond cathédrale.
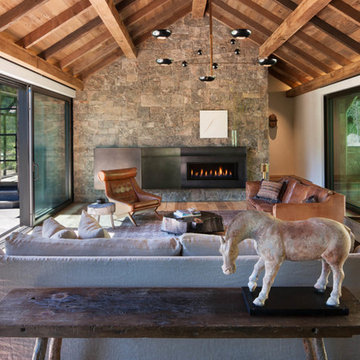
Aspen Residence by Miller-Roodell Architects
Exemple d'un salon montagne avec un mur blanc, un sol en bois brun, une cheminée ribbon, un manteau de cheminée en pierre, un sol marron et un plafond cathédrale.
Exemple d'un salon montagne avec un mur blanc, un sol en bois brun, une cheminée ribbon, un manteau de cheminée en pierre, un sol marron et un plafond cathédrale.
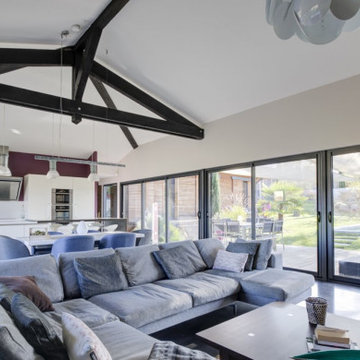
Cette image montre un salon design ouvert avec une salle de musique, un mur beige, sol en béton ciré, un poêle à bois, un manteau de cheminée en pierre, un téléviseur fixé au mur, un sol gris, poutres apparentes et un plafond cathédrale.
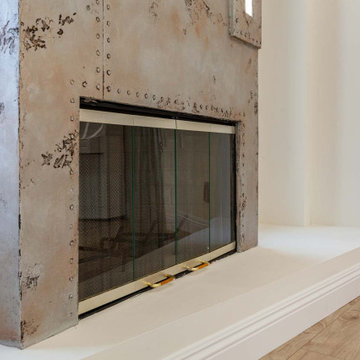
Cette image montre un grand salon blanc et bois minimaliste ouvert avec une salle de musique, un mur blanc, un sol en vinyl, une cheminée standard, un manteau de cheminée en pierre, aucun téléviseur, un sol marron, un plafond voûté et un plafond cathédrale.
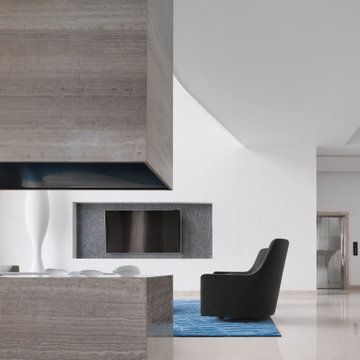
The Cloud Villa is so named because of the grand central stair which connects the three floors of this 800m2 villa in Shanghai. It’s abstract cloud-like form celebrates fluid movement through space, while dividing the main entry from the main living space.
As the main focal point of the villa, it optimistically reinforces domesticity as an act of unencumbered weightless living; in contrast to the restrictive bulk of the typical sprawling megalopolis in China. The cloud is an intimate form that only the occupants of the villa have the luxury of using on a daily basis. The main living space with its overscaled, nearly 8m high vaulted ceiling, gives the villa a sacrosanct quality.
Contemporary in form, construction and materiality, the Cloud Villa’s stair is classical statement about the theater and intimacy of private and domestic life.
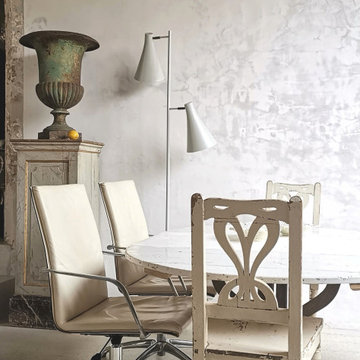
Coin déjeunatoire du salon dans un mélange ancien/ moderne. Peinture à la chaux et sol en béton
Réalisation d'un salon tradition avec un mur beige, sol en béton ciré, une cheminée standard, un manteau de cheminée en pierre, un sol beige et un plafond cathédrale.
Réalisation d'un salon tradition avec un mur beige, sol en béton ciré, une cheminée standard, un manteau de cheminée en pierre, un sol beige et un plafond cathédrale.
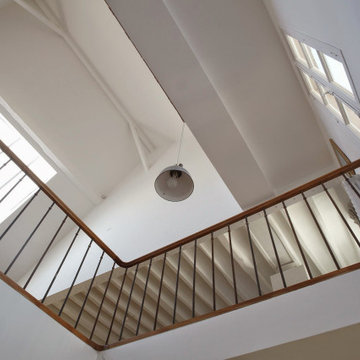
Conception d'un garde-corps sur mesure à l'ancienne, barreaudage ancien chiné chez un récupérateur de matériau, rampe en chêne billardée sur mesure, blanc all-white 2005 Farrow&Ball, fenêtre à l'ancienne ouvrant "à mouton et gueule de loup" sur mesure double-vitrage
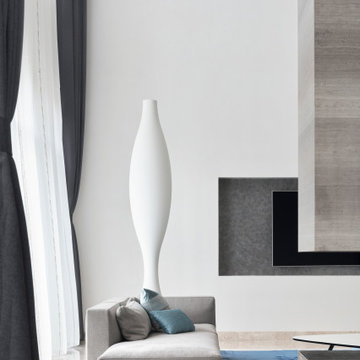
The Cloud Villa is so named because of the grand central stair which connects the three floors of this 800m2 villa in Shanghai. It’s abstract cloud-like form celebrates fluid movement through space, while dividing the main entry from the main living space.
As the main focal point of the villa, it optimistically reinforces domesticity as an act of unencumbered weightless living; in contrast to the restrictive bulk of the typical sprawling megalopolis in China. The cloud is an intimate form that only the occupants of the villa have the luxury of using on a daily basis. The main living space with its overscaled, nearly 8m high vaulted ceiling, gives the villa a sacrosanct quality.
Contemporary in form, construction and materiality, the Cloud Villa’s stair is classical statement about the theater and intimacy of private and domestic life.
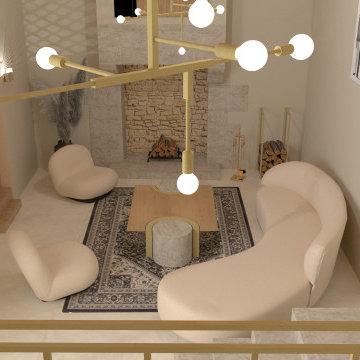
Aménagement d'espaces d'un manoir du 17ème siècle afin de lui redonner une esthétique plus contemporaine sans perdre le style originel.
Les deux salons en enfilades demandaient un traitement particulier sur l'ambiance. Celui-ci, s'inscrit dans une ambiance plus ouverte et conviviale. Le bar de salon intégrée à la structure de l'escalier permet une optimisation de l'espace tout en préservant l'esthétique du projet.
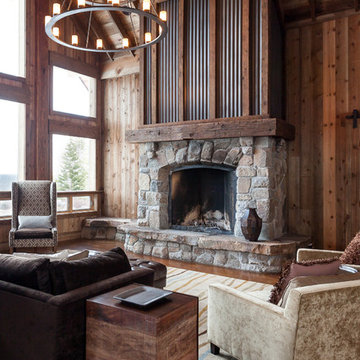
Inspiration pour un salon chalet avec une salle de réception, une cheminée standard, un manteau de cheminée en pierre et un plafond cathédrale.
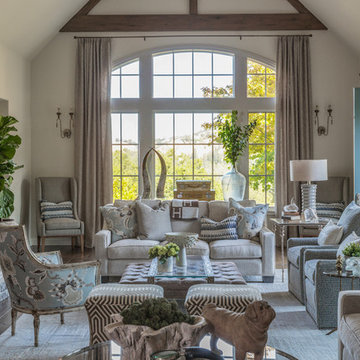
Exemple d'un salon chic avec un mur blanc, un sol en bois brun, une cheminée standard, un manteau de cheminée en pierre, un sol marron et un plafond cathédrale.
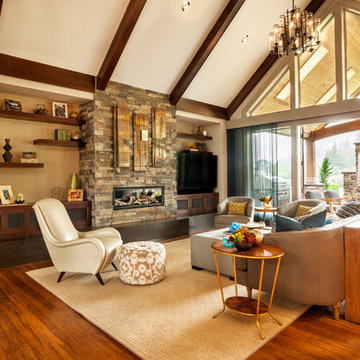
Aménagement d'un salon classique ouvert avec une salle de réception, un mur beige, parquet foncé, une cheminée ribbon, un manteau de cheminée en pierre, un téléviseur fixé au mur et un plafond cathédrale.
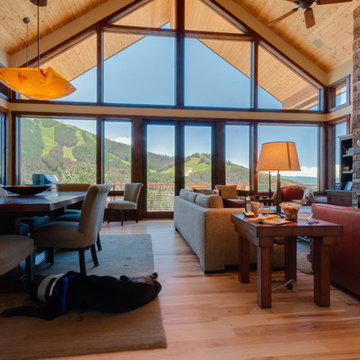
John Hufker; www.hufkerphoto.com
Aménagement d'un salon contemporain avec un manteau de cheminée en pierre et un plafond cathédrale.
Aménagement d'un salon contemporain avec un manteau de cheminée en pierre et un plafond cathédrale.
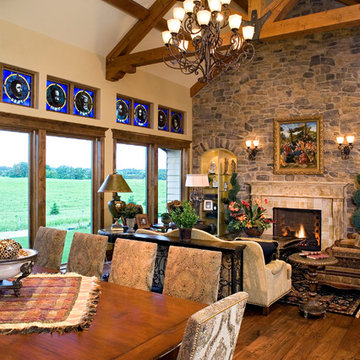
Inspiration pour un salon chalet avec un manteau de cheminée en pierre, un plafond cathédrale et un mur en pierre.
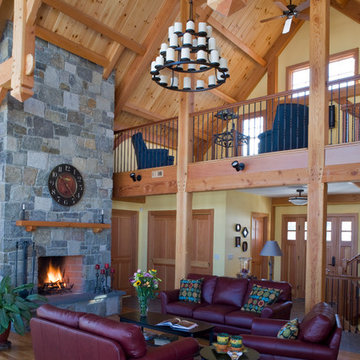
This timber frame great room features a beautiful stone fireplace, a perfect place to enjoy the cold winter nights while marveling at the beams.
Photography by Greg Hubbard
Idées déco de pièces à vivre avec un manteau de cheminée en pierre et un plafond cathédrale
8



