Idées déco de pièces à vivre avec un manteau de cheminée en pierre et un plafond cathédrale
Trier par :
Budget
Trier par:Populaires du jour
41 - 60 sur 166 photos
1 sur 3
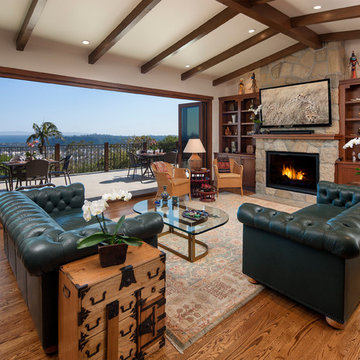
Jim Bartsch Photography
Idée de décoration pour un salon asiatique de taille moyenne et ouvert avec un mur blanc, un sol en bois brun, une cheminée standard, un manteau de cheminée en pierre, un téléviseur fixé au mur et un plafond cathédrale.
Idée de décoration pour un salon asiatique de taille moyenne et ouvert avec un mur blanc, un sol en bois brun, une cheminée standard, un manteau de cheminée en pierre, un téléviseur fixé au mur et un plafond cathédrale.
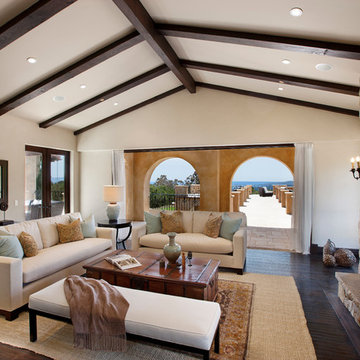
Exemple d'un salon méditerranéen avec un mur blanc, parquet foncé, une cheminée standard, un manteau de cheminée en pierre et un plafond cathédrale.
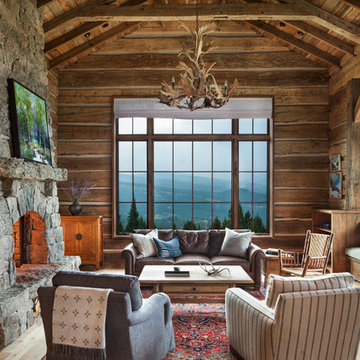
David O Marlow
Inspiration pour un salon chalet avec un mur marron, parquet clair, une cheminée standard, un manteau de cheminée en pierre, un sol beige et un plafond cathédrale.
Inspiration pour un salon chalet avec un mur marron, parquet clair, une cheminée standard, un manteau de cheminée en pierre, un sol beige et un plafond cathédrale.
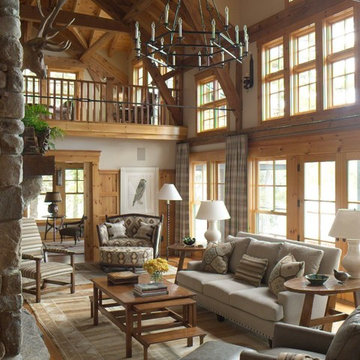
The Escape embraces one of the best aspects of life in New England – the amazing range of natural settings within a relatively short distance from home that allows us an entirely different living experience. Here we get to rejuvenate and recreate with friends and family at our home away from home. From the mountains and lakes of New Hampshire, to the Island of Nantucket and the coast of Maine, Carter & Company has had the great fortune to help design, build and decorate some amazing vacation homes. These are special places with unique points of view that creatively reflect the natural environment, all with an emphasis on ease, comfort and relaxation.
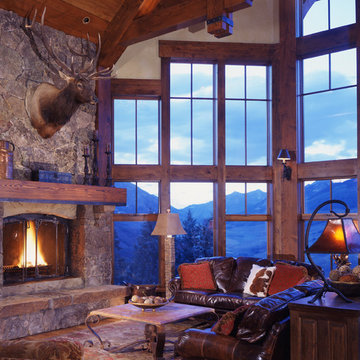
James Ray Spahn
Idées déco pour un grand salon montagne avec un manteau de cheminée en pierre, un sol en bois brun, une cheminée d'angle et un plafond cathédrale.
Idées déco pour un grand salon montagne avec un manteau de cheminée en pierre, un sol en bois brun, une cheminée d'angle et un plafond cathédrale.
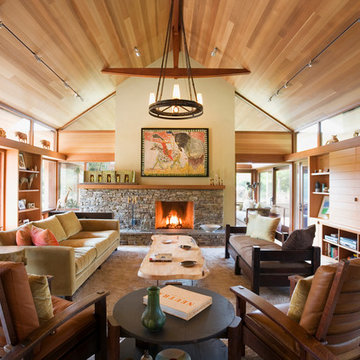
Living Room
Photo by Peter Aaron
Cette photo montre un grand salon tendance ouvert avec un manteau de cheminée en pierre, un téléviseur dissimulé, un mur beige, parquet clair et un plafond cathédrale.
Cette photo montre un grand salon tendance ouvert avec un manteau de cheminée en pierre, un téléviseur dissimulé, un mur beige, parquet clair et un plafond cathédrale.

Cette photo montre un salon chic avec un mur beige, parquet foncé, une cheminée standard, un manteau de cheminée en pierre, un sol marron et un plafond cathédrale.

Bright four seasons room with fireplace, cathedral ceiling skylights, large windows and sliding doors that open to patio.
Need help with your home transformation? Call Benvenuti and Stein design build for full service solutions. 847.866.6868.
Norman Sizemore- photographer
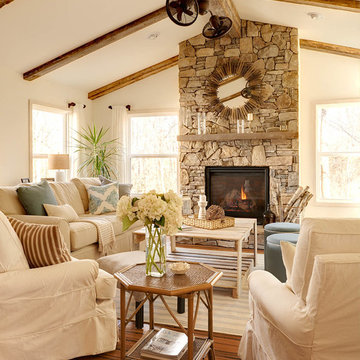
Idées déco pour un salon campagne ouvert avec un mur blanc, un sol en bois brun, un manteau de cheminée en pierre, une salle de réception et un plafond cathédrale.

The design of this home was driven by the owners’ desire for a three-bedroom waterfront home that showcased the spectacular views and park-like setting. As nature lovers, they wanted their home to be organic, minimize any environmental impact on the sensitive site and embrace nature.
This unique home is sited on a high ridge with a 45° slope to the water on the right and a deep ravine on the left. The five-acre site is completely wooded and tree preservation was a major emphasis. Very few trees were removed and special care was taken to protect the trees and environment throughout the project. To further minimize disturbance, grades were not changed and the home was designed to take full advantage of the site’s natural topography. Oak from the home site was re-purposed for the mantle, powder room counter and select furniture.
The visually powerful twin pavilions were born from the need for level ground and parking on an otherwise challenging site. Fill dirt excavated from the main home provided the foundation. All structures are anchored with a natural stone base and exterior materials include timber framing, fir ceilings, shingle siding, a partial metal roof and corten steel walls. Stone, wood, metal and glass transition the exterior to the interior and large wood windows flood the home with light and showcase the setting. Interior finishes include reclaimed heart pine floors, Douglas fir trim, dry-stacked stone, rustic cherry cabinets and soapstone counters.
Exterior spaces include a timber-framed porch, stone patio with fire pit and commanding views of the Occoquan reservoir. A second porch overlooks the ravine and a breezeway connects the garage to the home.
Numerous energy-saving features have been incorporated, including LED lighting, on-demand gas water heating and special insulation. Smart technology helps manage and control the entire house.
Greg Hadley Photography
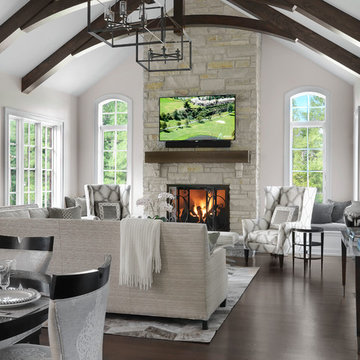
Alise O'Brien Photography
Cette photo montre un salon chic avec un mur blanc, parquet foncé, une cheminée standard, un manteau de cheminée en pierre, un téléviseur fixé au mur, un sol marron et un plafond cathédrale.
Cette photo montre un salon chic avec un mur blanc, parquet foncé, une cheminée standard, un manteau de cheminée en pierre, un téléviseur fixé au mur, un sol marron et un plafond cathédrale.
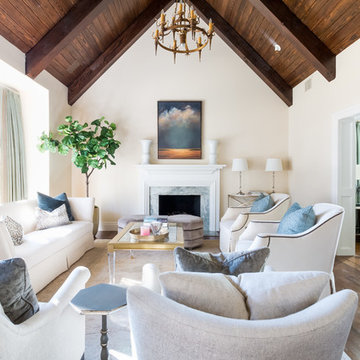
Brian Cole
Idées déco pour un salon classique avec un mur beige, une cheminée standard, un manteau de cheminée en pierre, un sol marron, un sol en bois brun et un plafond cathédrale.
Idées déco pour un salon classique avec un mur beige, une cheminée standard, un manteau de cheminée en pierre, un sol marron, un sol en bois brun et un plafond cathédrale.

Foster Associates Architects
Réalisation d'un très grand salon design ouvert avec un mur orange, un sol en ardoise, une cheminée standard, un manteau de cheminée en pierre, un sol marron, une salle de réception, aucun téléviseur et un plafond cathédrale.
Réalisation d'un très grand salon design ouvert avec un mur orange, un sol en ardoise, une cheminée standard, un manteau de cheminée en pierre, un sol marron, une salle de réception, aucun téléviseur et un plafond cathédrale.
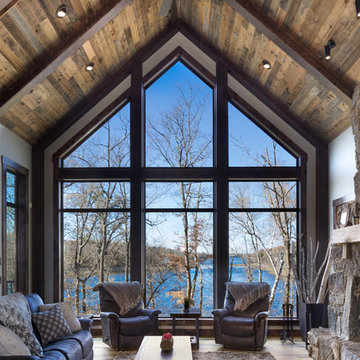
Idées déco pour un salon montagne avec un mur blanc, un sol en bois brun, une cheminée standard, un manteau de cheminée en pierre, un sol marron et un plafond cathédrale.
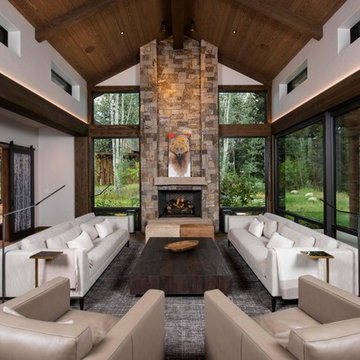
Jay Rush
Idée de décoration pour un salon chalet avec un mur blanc, un sol en bois brun, une cheminée standard, un manteau de cheminée en pierre, un sol marron et un plafond cathédrale.
Idée de décoration pour un salon chalet avec un mur blanc, un sol en bois brun, une cheminée standard, un manteau de cheminée en pierre, un sol marron et un plafond cathédrale.
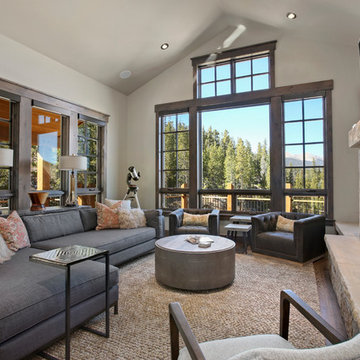
Idée de décoration pour un salon chalet avec un mur blanc, un sol en bois brun, une cheminée standard, un manteau de cheminée en pierre, un téléviseur fixé au mur, un sol marron et un plafond cathédrale.
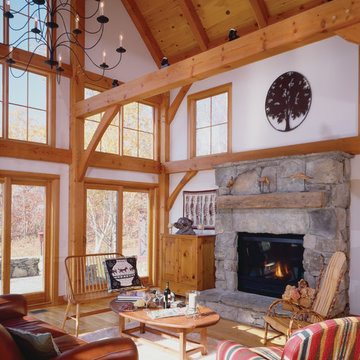
This timber frame great room features a barn style design, creating simplicity, warmth and old world New England charm. The stone fireplace adds to the ambiance of this Vermont Barn Home.
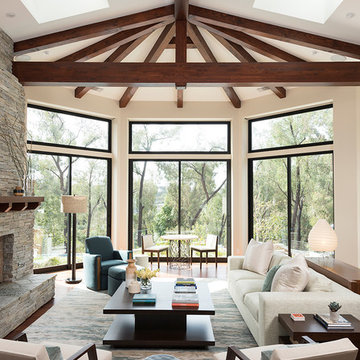
The home's main beams feature hidden, recessed hardware that mask the joins, leaving them seamless.
Photo Credit: Matt Meier
Exemple d'un salon nature fermé avec un mur beige, moquette, une cheminée standard, un manteau de cheminée en pierre, un sol multicolore et un plafond cathédrale.
Exemple d'un salon nature fermé avec un mur beige, moquette, une cheminée standard, un manteau de cheminée en pierre, un sol multicolore et un plafond cathédrale.
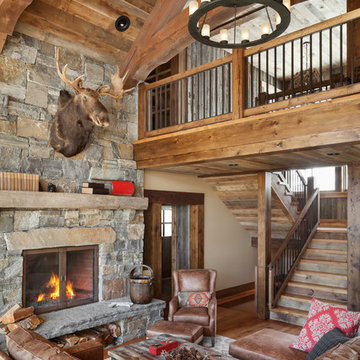
Irvin Serrano
Cette photo montre un salon montagne avec parquet foncé, une cheminée standard, un manteau de cheminée en pierre et un plafond cathédrale.
Cette photo montre un salon montagne avec parquet foncé, une cheminée standard, un manteau de cheminée en pierre et un plafond cathédrale.
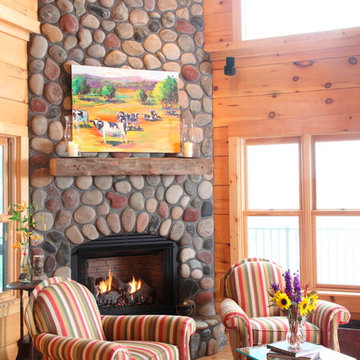
Great room with colorful river stone fireplace and ample windows to draw in the natural light.
Franklin & Esther Schmidt
Exemple d'un salon montagne avec une cheminée d'angle, un manteau de cheminée en pierre et un plafond cathédrale.
Exemple d'un salon montagne avec une cheminée d'angle, un manteau de cheminée en pierre et un plafond cathédrale.
Idées déco de pièces à vivre avec un manteau de cheminée en pierre et un plafond cathédrale
3



