Idées déco de pièces à vivre avec un manteau de cheminée en pierre et un sol rouge
Trier par :
Budget
Trier par:Populaires du jour
101 - 120 sur 196 photos
1 sur 3
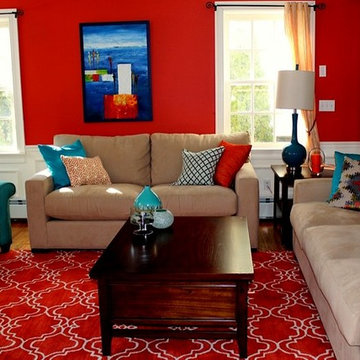
This formerly dark and drab family room transformed into a hip, chic and contemporary living area. The client experimented with the use of bold orange on an accent wall with coordinating Moroccan themed wool rug. Accents in turquoise and neutral upholstered pieces complete this fabulous look. Photo: Zinnia Images
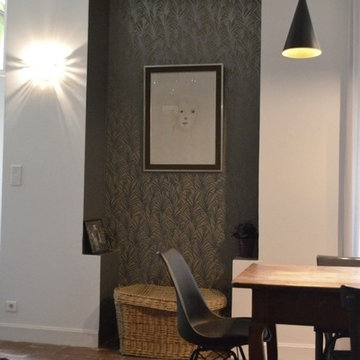
Papier peint TAPET CAFE, luminaire TOM DIXON.
BÉATRICE SAURIN
Aménagement d'une grande salle de séjour campagne ouverte avec un mur blanc, tomettes au sol, une cheminée standard, un manteau de cheminée en pierre et un sol rouge.
Aménagement d'une grande salle de séjour campagne ouverte avec un mur blanc, tomettes au sol, une cheminée standard, un manteau de cheminée en pierre et un sol rouge.
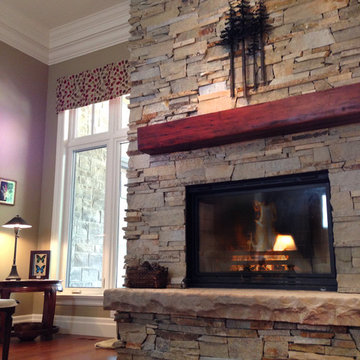
Idée de décoration pour une grande salle de séjour mansardée ou avec mezzanine chalet avec un mur beige, parquet foncé, une cheminée double-face, un manteau de cheminée en pierre, aucun téléviseur et un sol rouge.
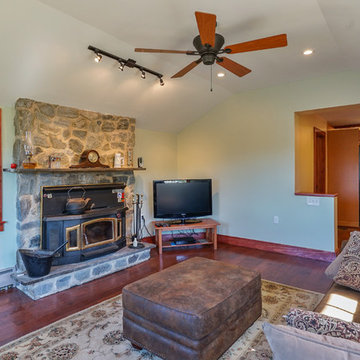
Linda McManus
Idées déco pour une salle de séjour craftsman de taille moyenne et fermée avec un mur vert, un sol en bois brun, une cheminée standard, un manteau de cheminée en pierre, un téléviseur indépendant et un sol rouge.
Idées déco pour une salle de séjour craftsman de taille moyenne et fermée avec un mur vert, un sol en bois brun, une cheminée standard, un manteau de cheminée en pierre, un téléviseur indépendant et un sol rouge.
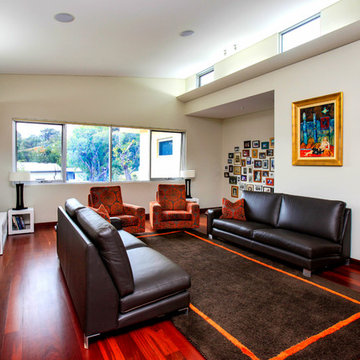
Cette photo montre une grande salle de séjour ouverte avec un mur multicolore, un sol en bois brun, cheminée suspendue, un manteau de cheminée en pierre, un téléviseur dissimulé et un sol rouge.
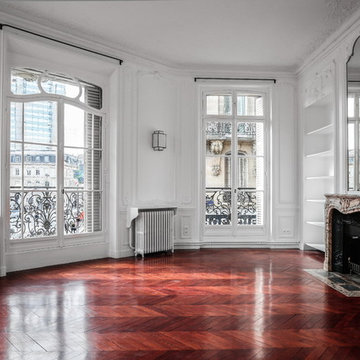
Maçonnerie, moulures, peintures, l’ensemble haussmannien a été entièrement rénové dans les règles de l’art. Remise à neuf totale de l’électricité, plomberie, chauffage et climatisation.
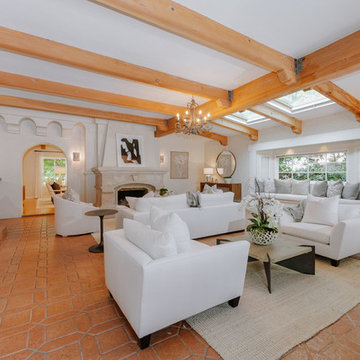
Cette image montre une grande salle de séjour méditerranéenne fermée avec un sol en brique, une cheminée standard, un manteau de cheminée en pierre, aucun téléviseur et un sol rouge.
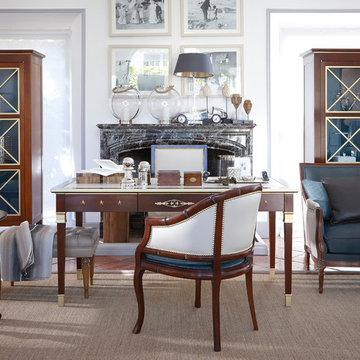
Réalisation d'un salon design de taille moyenne et ouvert avec une bibliothèque ou un coin lecture, un mur blanc, un sol en carrelage de céramique, aucune cheminée, un manteau de cheminée en pierre, un téléviseur encastré et un sol rouge.
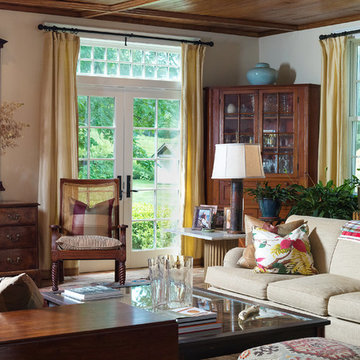
The living area of this turn of the century carriage barn was where the carriages once were parked. Saved and repaired and patched the bead board ceiling. New windows and doors and tile pavers with radiant heat were added. Door leads to second floor where grooms used to sleep over the horses below.
Aaron Thompson photographer
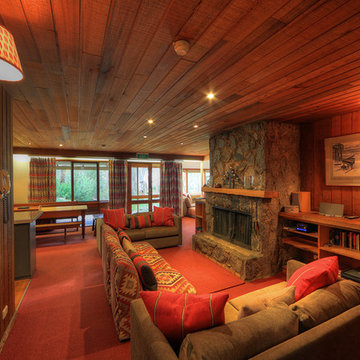
Cette image montre un salon chalet de taille moyenne et ouvert avec une cheminée standard, un manteau de cheminée en pierre, aucun téléviseur, un mur marron, moquette et un sol rouge.
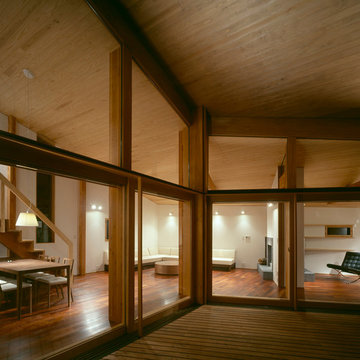
Photo Copyright nacasa and partners inc.
Aménagement d'un salon moderne de taille moyenne et ouvert avec un mur blanc, parquet foncé, une cheminée double-face, un manteau de cheminée en pierre et un sol rouge.
Aménagement d'un salon moderne de taille moyenne et ouvert avec un mur blanc, parquet foncé, une cheminée double-face, un manteau de cheminée en pierre et un sol rouge.
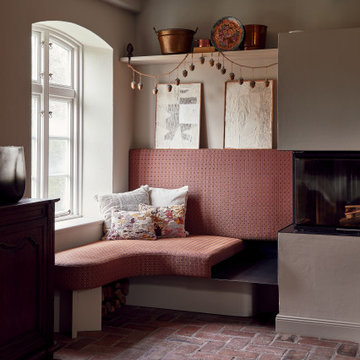
Réalisation d'une salle de séjour bohème de taille moyenne et ouverte avec un mur beige, un sol en brique, une cheminée standard, un manteau de cheminée en pierre, un sol rouge et poutres apparentes.
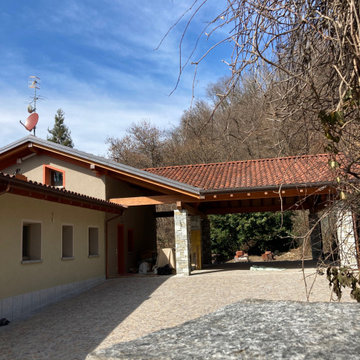
Da un abitazione di campagna , con duro lavoro e collaborazione con i migliori artigiani del posto, il risultato è una villa padronale completamente dominante sulla vista del Lago d'Orta .
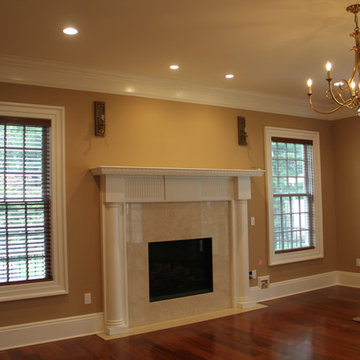
Stephen Riordan
Inspiration pour une grande salle de séjour traditionnelle fermée avec un mur beige, un sol en bois brun, une cheminée standard, un manteau de cheminée en pierre et un sol rouge.
Inspiration pour une grande salle de séjour traditionnelle fermée avec un mur beige, un sol en bois brun, une cheminée standard, un manteau de cheminée en pierre et un sol rouge.
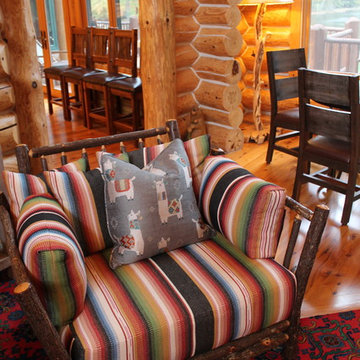
Luxurious Log Cabin Home by Debra Poppen Designs of Ada, MI || Featured here is a custom wood chair with Navajo inspired fabric and a llama drama pillow.
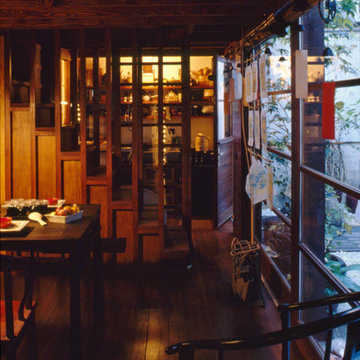
La cuisine est séparée du salon par l'escalier exécuté sur mesure : montants et marches en Acajou massif.
Rangements bas côté cuisine.
Phdp
Inspiration pour une salle de séjour asiatique de taille moyenne et ouverte avec un mur beige, parquet foncé, une cheminée standard, un manteau de cheminée en pierre, aucun téléviseur et un sol rouge.
Inspiration pour une salle de séjour asiatique de taille moyenne et ouverte avec un mur beige, parquet foncé, une cheminée standard, un manteau de cheminée en pierre, aucun téléviseur et un sol rouge.
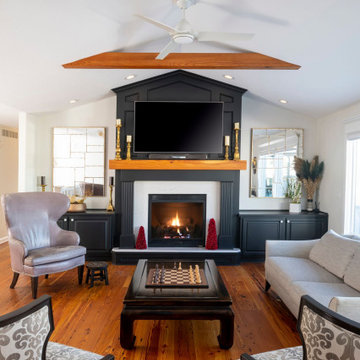
When rustic meets modern farmhouse the yielded results are superb. The floor and beams are Goodwin’s LEGACY (building reclaimed) CHARACTER & NAILY grades in a 4/6/8 mix (3-1/4”, 5-1-/4”, 7”). Attributes include nail holes and nail staining, more frequent and larger knots, and some face checks that help tell the story of the industrial era wood. This Ames, Iowa project was completed by Barnum Floors of Clive, Iowa and general contractor Chaden Halfhill of Silent Rivers Design+Build . Photos supplied by Silent Rivers Design+Build. Photography by Paul Gates Photography Inc.
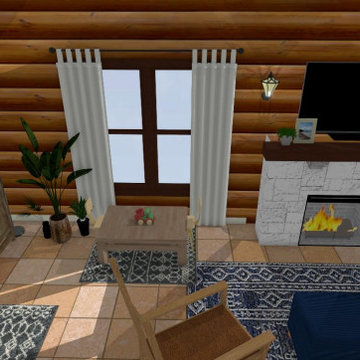
This is an e-design project we created for a log cabin in Maryland. We first created a mood board, followed by a 3d rendering of the space using their measurements, and then we created a clickable shopping list of all the items in the rendering.
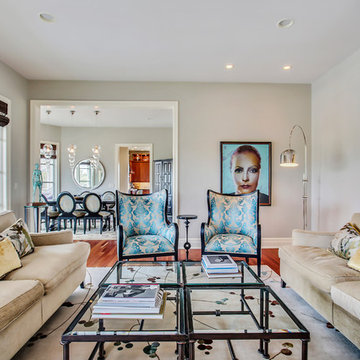
Transitional Living Room
Zoon Photo
Kerri Ann Thomas Interiors
Cette photo montre un grand salon chic avec un mur gris, un sol en bois brun, une cheminée standard, un manteau de cheminée en pierre, un téléviseur dissimulé et un sol rouge.
Cette photo montre un grand salon chic avec un mur gris, un sol en bois brun, une cheminée standard, un manteau de cheminée en pierre, un téléviseur dissimulé et un sol rouge.
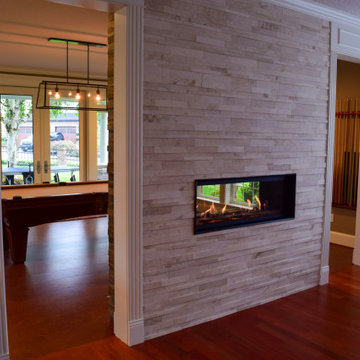
Idées déco pour un salon classique de taille moyenne et fermé avec un mur marron, parquet foncé, une cheminée double-face, un manteau de cheminée en pierre, aucun téléviseur et un sol rouge.
Idées déco de pièces à vivre avec un manteau de cheminée en pierre et un sol rouge
6



