Idées déco de pièces à vivre avec un manteau de cheminée en pierre et un téléviseur dissimulé
Trier par :
Budget
Trier par:Populaires du jour
61 - 80 sur 3 339 photos
1 sur 3
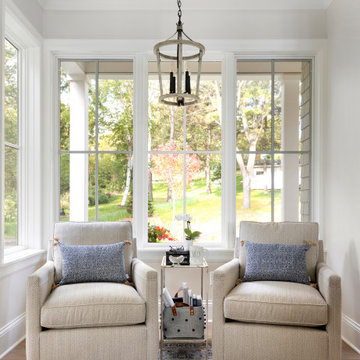
This fun vignette within the living room is a place for the clients to relax and read.
Inspiration pour un grand salon traditionnel ouvert avec un mur beige, un sol en bois brun, une cheminée double-face, un manteau de cheminée en pierre, un téléviseur dissimulé et un sol gris.
Inspiration pour un grand salon traditionnel ouvert avec un mur beige, un sol en bois brun, une cheminée double-face, un manteau de cheminée en pierre, un téléviseur dissimulé et un sol gris.

Chris Marshall
Exemple d'une grande salle de séjour montagne ouverte avec un sol en calcaire, une cheminée standard, un manteau de cheminée en pierre, un téléviseur dissimulé, un bar de salon, un mur beige et un sol beige.
Exemple d'une grande salle de séjour montagne ouverte avec un sol en calcaire, une cheminée standard, un manteau de cheminée en pierre, un téléviseur dissimulé, un bar de salon, un mur beige et un sol beige.

The Living Room, in the center stone section of the house, is graced by a paneled fireplace wall. On the shelves is displayed a collection of antique windmill weights.
Robert Benson Photography
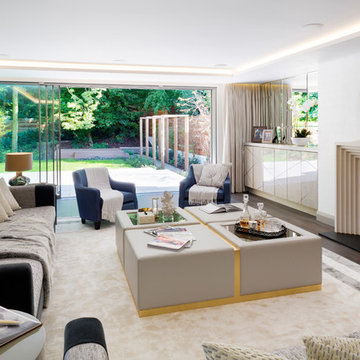
The main living room of a London home interior designed by Caballero.
Photography by Andrew Beasley
Idée de décoration pour un grand salon tradition fermé avec une salle de réception, un mur blanc, parquet foncé, une cheminée standard, un manteau de cheminée en pierre et un téléviseur dissimulé.
Idée de décoration pour un grand salon tradition fermé avec une salle de réception, un mur blanc, parquet foncé, une cheminée standard, un manteau de cheminée en pierre et un téléviseur dissimulé.
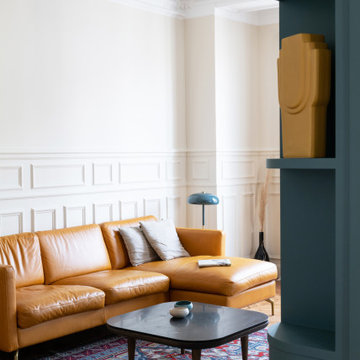
Rénovation complète d'un bel haussmannien de 112m2 avec le déplacement de la cuisine dans l'espace à vivre. Ouverture des cloisons et création d'une cuisine ouverte avec ilot. Création de plusieurs aménagements menuisés sur mesure dont bibliothèque et dressings. Rénovation de deux salle de bains.

Idées déco pour un petit salon campagne ouvert avec une bibliothèque ou un coin lecture, un mur gris, un sol en ardoise, une cheminée standard, un manteau de cheminée en pierre, un téléviseur dissimulé et un sol gris.
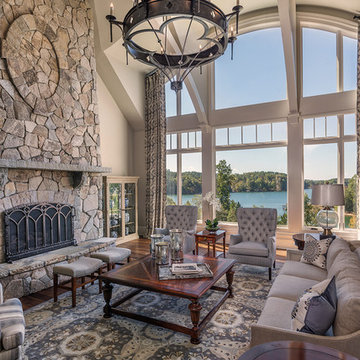
Réalisation d'un très grand salon tradition ouvert avec une cheminée standard, un manteau de cheminée en pierre, un mur gris, un sol en bois brun, un téléviseur dissimulé et un sol marron.
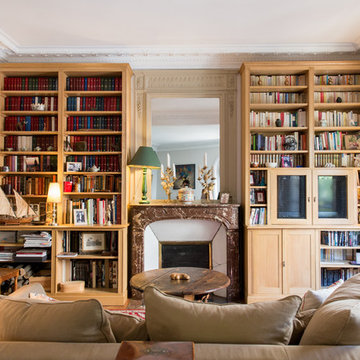
Edouard MAZARÉ, Amarndjoun D.C
Cette photo montre une salle de séjour chic de taille moyenne et fermée avec une bibliothèque ou un coin lecture, un mur blanc, un sol en bois brun, une cheminée standard, un manteau de cheminée en pierre et un téléviseur dissimulé.
Cette photo montre une salle de séjour chic de taille moyenne et fermée avec une bibliothèque ou un coin lecture, un mur blanc, un sol en bois brun, une cheminée standard, un manteau de cheminée en pierre et un téléviseur dissimulé.
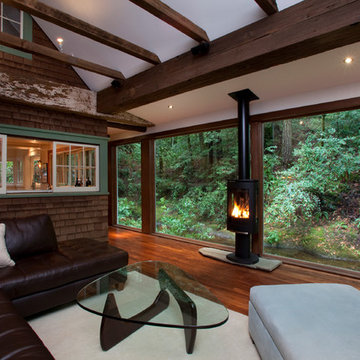
An addition wrapping an existing 1920's cottage.
PEric Rorer
Idée de décoration pour un salon chalet de taille moyenne et ouvert avec un mur blanc, un sol en bois brun, un poêle à bois, un manteau de cheminée en pierre et un téléviseur dissimulé.
Idée de décoration pour un salon chalet de taille moyenne et ouvert avec un mur blanc, un sol en bois brun, un poêle à bois, un manteau de cheminée en pierre et un téléviseur dissimulé.

This real working cattle ranch has a real stone masonry fireplace, with custom handmade wrought iron doors. The TV is covered by a painting, which rolls up inside the frame when the games are on. All the A.V equipment is in the hand scraped custom stained and glazed walnut cabinetry. Rustic Pine walls are glazed for an aged look, and the chandelier is handmade, custom wrought iron. All the comfortable furniture is new custom designed to look old. Mantel is a log milled from the ranch.
This rustic working walnut ranch in the mountains features natural wood beams, real stone fireplaces with wrought iron screen doors, antiques made into furniture pieces, and a tree trunk bed. All wrought iron lighting, hand scraped wood cabinets, exposed trusses and wood ceilings give this ranch house a warm, comfortable feel. The powder room shows a wrap around mosaic wainscot of local wildflowers in marble mosaics, the master bath has natural reed and heron tile, reflecting the outdoors right out the windows of this beautiful craftman type home. The kitchen is designed around a custom hand hammered copper hood, and the family room's large TV is hidden behind a roll up painting. Since this is a working farm, their is a fruit room, a small kitchen especially for cleaning the fruit, with an extra thick piece of eucalyptus for the counter top.
Project Location: Santa Barbara, California. Project designed by Maraya Interior Design. From their beautiful resort town of Ojai, they serve clients in Montecito, Hope Ranch, Malibu, Westlake and Calabasas, across the tri-county areas of Santa Barbara, Ventura and Los Angeles, south to Hidden Hills- north through Solvang and more.
Project Location: Santa Barbara, California. Project designed by Maraya Interior Design. From their beautiful resort town of Ojai, they serve clients in Montecito, Hope Ranch, Malibu, Westlake and Calabasas, across the tri-county areas of Santa Barbara, Ventura and Los Angeles, south to Hidden Hills- north through Solvang and more.
Vance Simms, contractor,
Peter Malinowski, photographer

Control of the interior lighting allows one to set the ambience for listening to musical performances. Each instrument is connected to the Audio Distribution system so everyone may enjoy the performance; no mater where they are in the house. Audio controls allow precise volume adjustments of incoming and outgoing signals. Automatic shades protect the furnishings from sun damage and works with the Smart Thermostat to keep the environment at the right temperature all-year round. Freezing temperature sensors ensure the fireplace automatically ignites just in case the HVAC lost power or broke down. Contact sensors on the windows and door work with the home weather station to determine if windows/doors need to be closed when raining; not to mention the primary use with the security system to detect unwanted intruders.
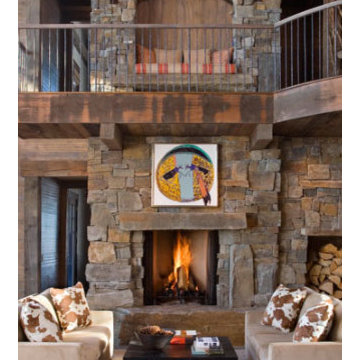
Gullens & Foltico
Cette photo montre un très grand salon montagne ouvert avec une salle de réception, un mur beige, parquet foncé, une cheminée standard, un manteau de cheminée en pierre et un téléviseur dissimulé.
Cette photo montre un très grand salon montagne ouvert avec une salle de réception, un mur beige, parquet foncé, une cheminée standard, un manteau de cheminée en pierre et un téléviseur dissimulé.
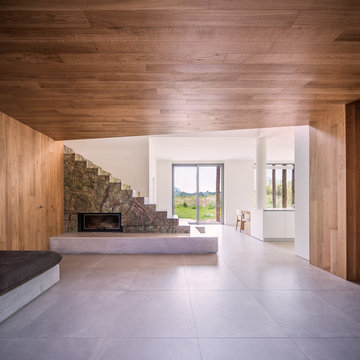
raro
Idées déco pour un grand salon montagne ouvert avec un sol en carrelage de porcelaine, un téléviseur dissimulé, un manteau de cheminée en pierre, un mur marron, une cheminée ribbon et un sol gris.
Idées déco pour un grand salon montagne ouvert avec un sol en carrelage de porcelaine, un téléviseur dissimulé, un manteau de cheminée en pierre, un mur marron, une cheminée ribbon et un sol gris.
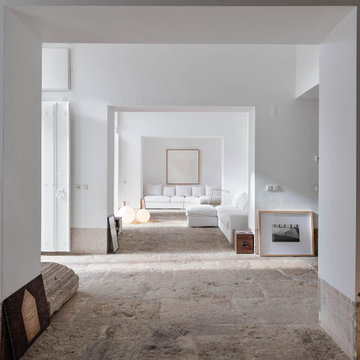
•Architects: Aires Mateus
•Location: Lisbon, Portugal
•Architect: Manuel Aires Mateus
•Years: 2006-20011
•Photos by: Ricardo Oliveira Alves
•Stone floor: Ancient Surface
A succession of everyday spaces occupied the lower floor of this restored 18th century castle on the hillside.
The existing estate illustrating a period clouded by historic neglect.
The restoration plan for this castle house focused on increasing its spatial value, its open space architecture and re-positioning of its windows. The garden made it possible to enhance the depth of the view over the rooftops and the Baixa river. An existing addition was rebuilt to house to conduct more private and entertainment functions.
The unexpected discovery of an old and buried wellhead and cistern in the center of the house was a pleasant surprise to the architect and owners.
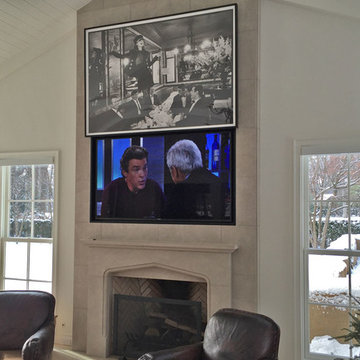
Why have technology exposed when not in use? Our hidden technology solutions seamlessly integrate audio and video into any space without detracting from your room's decor. With a click of button, you can easily transition your living room into a theater room; shades automatically go down to block harsh light and the artwork rises to reveal your TV.
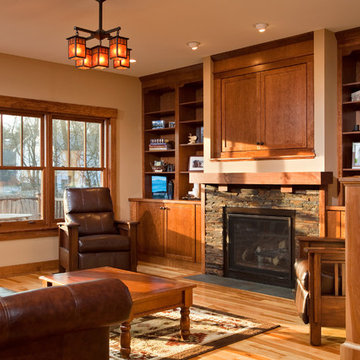
Exemple d'une salle de séjour craftsman de taille moyenne et fermée avec un mur beige, parquet clair, une cheminée standard, un manteau de cheminée en pierre et un téléviseur dissimulé.
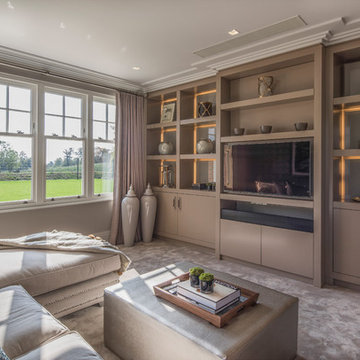
Beautiful lacquered units disguising a music centre and media unit with fan cooling system integrated.
Cette image montre un grand salon design fermé avec une bibliothèque ou un coin lecture, un mur gris, moquette, une cheminée standard, un manteau de cheminée en pierre et un téléviseur dissimulé.
Cette image montre un grand salon design fermé avec une bibliothèque ou un coin lecture, un mur gris, moquette, une cheminée standard, un manteau de cheminée en pierre et un téléviseur dissimulé.
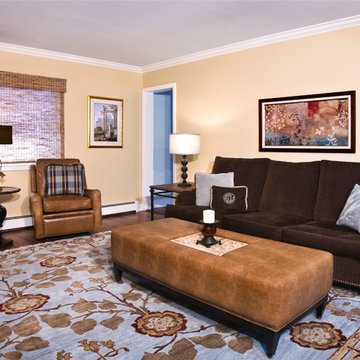
Jaipur rug, ottoman designed by Paula Caponetti, Leathercraft recliners, Cabinetry designed by Paula Caponetti, Thibaut fabric on decorative pillows, Uttermost table lamp, Armillary table lamp
Design by Paula Caponetti
11 Williamsburg South
Colts Neck, NJ 07722
Photo Credit: Joan Panboukes
www.paulacaponettidesigns.com

Technical Imagery Studios
Réalisation d'une très grande salle de séjour champêtre fermée avec salle de jeu, un mur gris, sol en béton ciré, aucune cheminée, un manteau de cheminée en pierre, un téléviseur dissimulé et un sol marron.
Réalisation d'une très grande salle de séjour champêtre fermée avec salle de jeu, un mur gris, sol en béton ciré, aucune cheminée, un manteau de cheminée en pierre, un téléviseur dissimulé et un sol marron.

To achieve the indoor/outdoor quality our client wanted, we installed multiple moment frames to carry the existing roof. It looks clean and organized in this photo but there is a lot going on in the structure. Don't be afraid to make big structural moves to achieve an open space. It is always worth it!
Idées déco de pièces à vivre avec un manteau de cheminée en pierre et un téléviseur dissimulé
4



