Idées déco de pièces à vivre avec un manteau de cheminée en pierre et un téléviseur fixé au mur
Trier par :
Budget
Trier par:Populaires du jour
41 - 60 sur 39 835 photos
1 sur 3
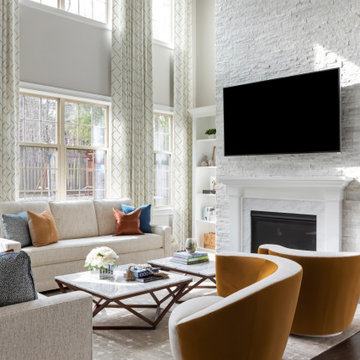
Réalisation d'un salon minimaliste de taille moyenne et ouvert avec un mur gris, un sol en bois brun, une cheminée standard, un manteau de cheminée en pierre, un téléviseur fixé au mur et un sol marron.
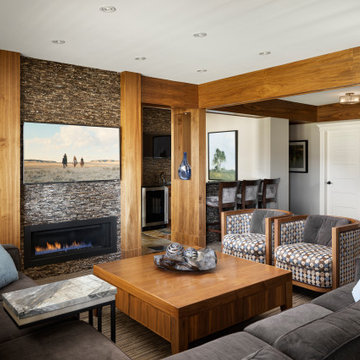
A warm, inviting walkout basement family room that is perfect for cozying up to watch a movie together. To hide the posts and beams, walnut beams and pillars were created in the design. A full bar for entertaining guests with an additional TV above the main bar counter. The walnut coffee table features storage drawers.
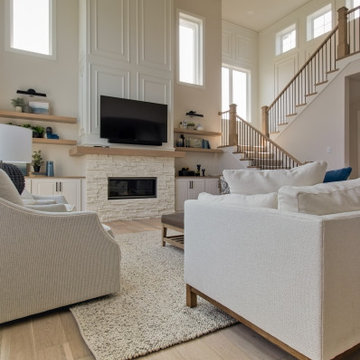
6" wide plank hardwood Floors by Hallmark, Novella in Hawthorne Oak
Inspiration pour un salon mansardé ou avec mezzanine design avec une salle de réception, un mur blanc, parquet clair, une cheminée standard, un manteau de cheminée en pierre, un téléviseur fixé au mur, un sol marron et poutres apparentes.
Inspiration pour un salon mansardé ou avec mezzanine design avec une salle de réception, un mur blanc, parquet clair, une cheminée standard, un manteau de cheminée en pierre, un téléviseur fixé au mur, un sol marron et poutres apparentes.
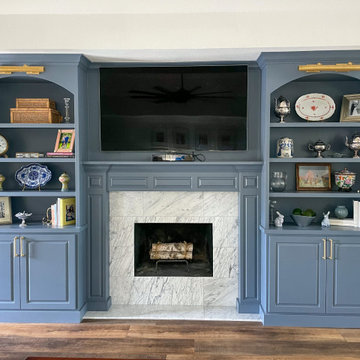
We covered an old brick fireplace with a marble surround and custom mantle. Included built-in shelving and storage on either side to complete the look and make a beautiful focal point for the room.

Cette image montre un salon traditionnel de taille moyenne et ouvert avec un mur beige, un sol en carrelage de porcelaine, une cheminée standard, un manteau de cheminée en pierre, un téléviseur fixé au mur, un sol beige et un plafond voûté.

Exemple d'un très grand salon tendance en bois ouvert avec une salle de réception, une cheminée d'angle, un manteau de cheminée en pierre et un téléviseur fixé au mur.

Idée de décoration pour un grand salon design ouvert avec un mur blanc, parquet clair, une cheminée standard, un manteau de cheminée en pierre, un téléviseur fixé au mur, poutres apparentes et du lambris de bois.

A vaulted ceiling welcomes you into this charming living room. The symmetry of the built-ins surrounding the fireplace and TV are detailed with white and blue finishes. Grey finishes, brass chandeliers and patterned touches soften the form of the space.
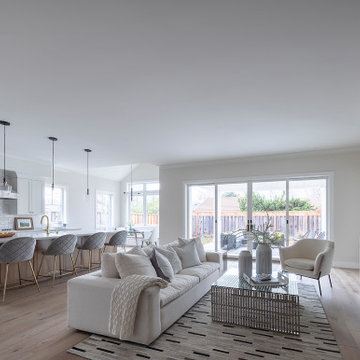
Brand new 2-Story 3,100 square foot Custom Home completed in 2022. Designed by Arch Studio, Inc. and built by Brooke Shaw Builders.
Cette photo montre une grande salle de séjour nature ouverte avec un mur blanc, un sol en bois brun, une cheminée ribbon, un manteau de cheminée en pierre, un téléviseur fixé au mur et un sol gris.
Cette photo montre une grande salle de séjour nature ouverte avec un mur blanc, un sol en bois brun, une cheminée ribbon, un manteau de cheminée en pierre, un téléviseur fixé au mur et un sol gris.
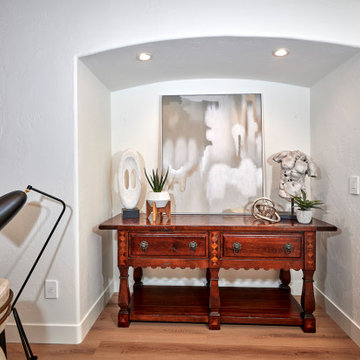
Urban cabin lifestyle. It will be compact, light-filled, clever, practical, simple, sustainable, and a dream to live in. It will have a well designed floor plan and beautiful details to create everyday astonishment. Life in the city can be both fulfilling and delightful.
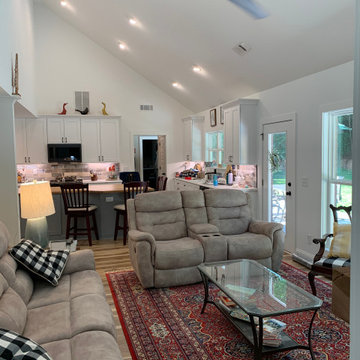
Exemple d'une salle de séjour chic de taille moyenne et ouverte avec un mur blanc, un sol en bois brun, une cheminée standard, un manteau de cheminée en pierre, un téléviseur fixé au mur, un sol marron et un plafond voûté.

Cette photo montre une grande salle de séjour nature ouverte avec un mur blanc, parquet clair, une cheminée ribbon, un manteau de cheminée en pierre, un téléviseur fixé au mur et un plafond voûté.
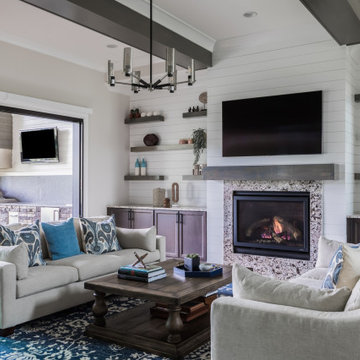
Lots of natural light, a relaxing color scheme, white sofas, floating shelves and a fireplace create a perfect getaway right in your own home!
Cette image montre un salon traditionnel de taille moyenne et ouvert avec parquet clair, une cheminée standard, un manteau de cheminée en pierre, un téléviseur fixé au mur, poutres apparentes, un mur blanc et du lambris de bois.
Cette image montre un salon traditionnel de taille moyenne et ouvert avec parquet clair, une cheminée standard, un manteau de cheminée en pierre, un téléviseur fixé au mur, poutres apparentes, un mur blanc et du lambris de bois.
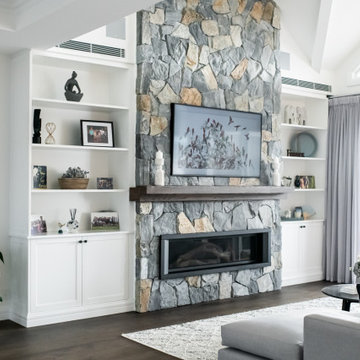
The loungeroom at the Pitt Town project boasts this beautiful fireplace feature with custom made cabinetry and timber mantle shelf. The stunning stone work by @bigenibuilt sets it off beautifully. What a space!
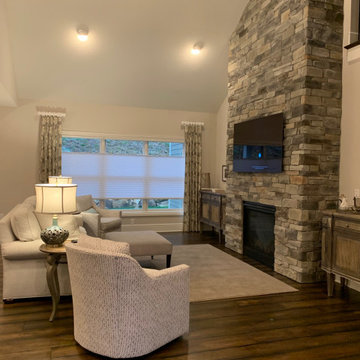
Photo credit by Lisa Scolieri LLC
Cette image montre une salle de séjour traditionnelle de taille moyenne et ouverte avec un mur beige, parquet foncé, une cheminée standard, un manteau de cheminée en pierre, un téléviseur fixé au mur, un sol marron et un plafond voûté.
Cette image montre une salle de séjour traditionnelle de taille moyenne et ouverte avec un mur beige, parquet foncé, une cheminée standard, un manteau de cheminée en pierre, un téléviseur fixé au mur, un sol marron et un plafond voûté.
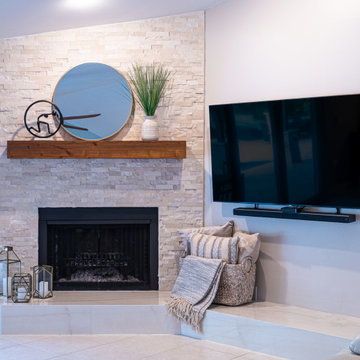
Innovative Design Build was hired to remodel an existing fireplace in a single family home in Boca Raton, Florida. We were not to change the footprint of the fireplace or to replace the fire box. Our design brought this outdated dark bulky fireplace that looked like it belonged in a log cabin, into 2020 with a modern sleeker design. We replaced the whole surround including the hearth and mantle, as well as painted the side walls. The clients, who prefer a more coastal design, loved the traditional brick pattern for the surround, so we used creamy colors in a multi format design to give it a lot of texture. Then we chose a beautiful porcelain slab that was cut using mitered edges for a seamless look. We then stained a custom mantle to match other wood tones in their home tying it into the surrounding furniture. Finally we painted the walls in a lighter greige tone to compliment the newly remodeled fireplace. This project was finished in under a month, just in time for the clients to enjoy the Christmas holiday.
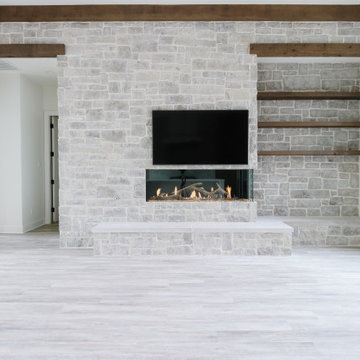
Aménagement d'un grand salon ouvert avec un mur gris, une cheminée ribbon, un manteau de cheminée en pierre, un téléviseur fixé au mur, un sol gris, poutres apparentes et un mur en parement de brique.
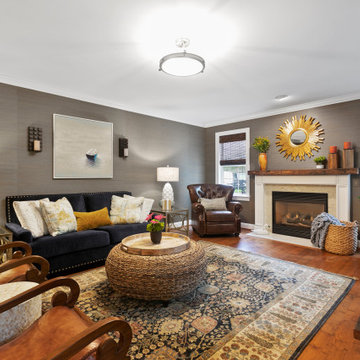
Cette photo montre une salle de séjour chic fermée avec un mur gris, un sol en bois brun, une cheminée standard, un manteau de cheminée en pierre, un téléviseur fixé au mur, un sol marron et du papier peint.
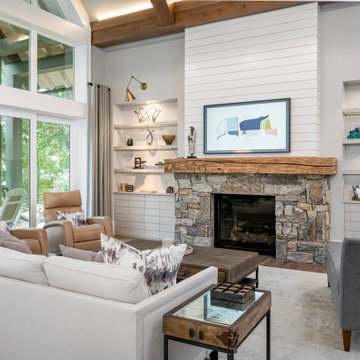
Réalisation d'un salon tradition avec un mur blanc, un sol en bois brun, une cheminée standard, un manteau de cheminée en pierre, un téléviseur fixé au mur, un sol marron, poutres apparentes, un plafond voûté et du lambris de bois.

Great room features Heat & Glo 8000 CLX-IFT-S fireplace with a blend of Connecticut Stone CT Split Fieldstone and CT Weathered Fieldstone used on fireplace surround. Buechel Stone Royal Beluga stone hearth. Custom wood chimney cap. Engineered character and quarter sawn white oak hardwood flooring with hand scraped edges and ends (stained medium brown). Hubbardton Forge custom Double Cirque chandelier. Marvin Clad Wood Ultimate windows.
General contracting by Martin Bros. Contracting, Inc.; Architecture by Helman Sechrist Architecture; Interior Design by Nanci Wirt; Professional Photo by Marie Martin Kinney.
Idées déco de pièces à vivre avec un manteau de cheminée en pierre et un téléviseur fixé au mur
3



