Idées déco de pièces à vivre avec un manteau de cheminée en pierre
Trier par :
Budget
Trier par:Populaires du jour
21 - 40 sur 17 154 photos
1 sur 3

This inviting living room is a showcase of contemporary charm, featuring a thoughtfully curated collection of furniture that exudes timeless style. Anchored by a captivating patterned rug, the furniture pieces come together in harmony, creating a cohesive and inviting atmosphere.
A striking entertainment unit seamlessly adjoins a fireplace, sharing its exquisite stone surround, which gracefully extends beneath the television. This design integration not only adds a touch of elegance but also serves as a central focal point, enhancing the room's aesthetic appeal.
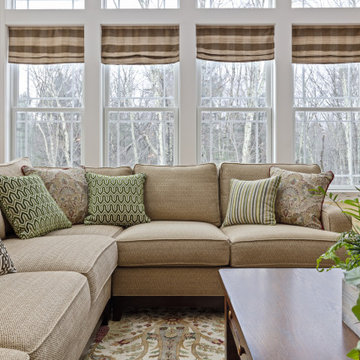
Réalisation d'une grande salle de séjour tradition ouverte avec un mur jaune, un sol en bois brun, une cheminée standard, un manteau de cheminée en pierre et un téléviseur fixé au mur.
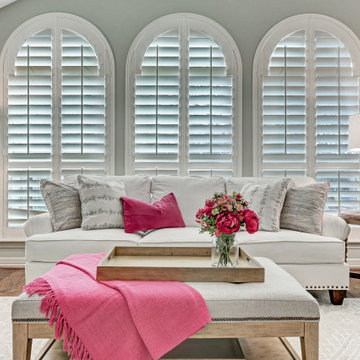
Réalisation d'une salle de séjour tradition de taille moyenne et fermée avec un mur blanc, un sol en bois brun, une cheminée d'angle, un manteau de cheminée en pierre, un téléviseur fixé au mur, un sol marron et un plafond voûté.
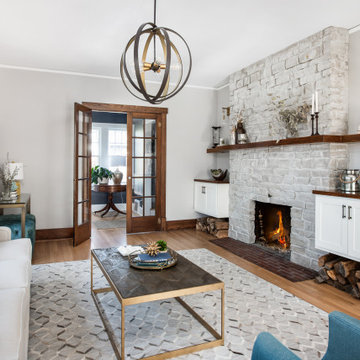
The redesign of the fireplace was the starting point for the project and it was totally reimagined. We started with classic stacked stone. Custom floating cabinets were built to not only accommodate the floor vent but also for firewood storage. The mantel was the final piece of the puzzle and the shape was designed to follow the profile of the wall, then stained to match the home’s original woodwork.
Seating was designed to encourage conversations and board games. Accents in gold, teal, and orange add personality. Unique wall sconces and an overhead pendant are the jewelry of the room.
Photography by Picture Perfect House
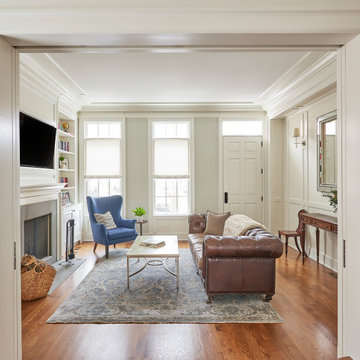
Exemple d'un salon chic de taille moyenne et ouvert avec une salle de réception, un mur blanc, parquet foncé, une cheminée standard, un manteau de cheminée en pierre et un téléviseur fixé au mur.

Living room with built-in entertainment cabinet, large sliding doors.
Aménagement d'un salon mansardé ou avec mezzanine contemporain de taille moyenne avec un mur blanc, parquet clair, une cheminée ribbon, un sol beige, un manteau de cheminée en pierre et un téléviseur encastré.
Aménagement d'un salon mansardé ou avec mezzanine contemporain de taille moyenne avec un mur blanc, parquet clair, une cheminée ribbon, un sol beige, un manteau de cheminée en pierre et un téléviseur encastré.
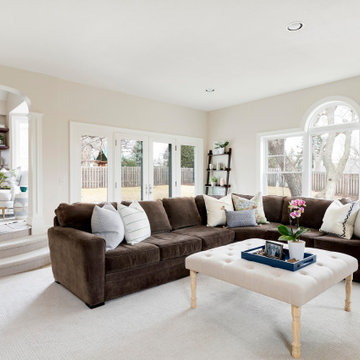
This space was refreshed with a coat of paint, new pillows and accessories - just to make it feel inviting and new, even thought it didn't undergo a major renovation like the rest of the house.
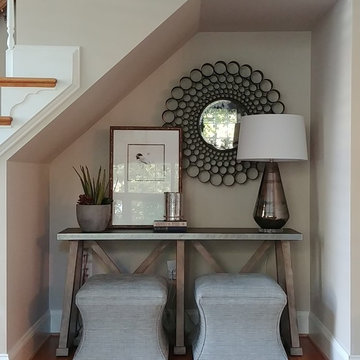
One of the most challenging spaces to design is the alcove under the stairs. My client came to me with exactly this; she wanted to take out the original and dated built-in cabinetry, but didn't have any idea what to replace it with!
Working off of the rustic style that already defined my client's home, I selected a zinc-top, raw wood "x" base console, and tucked two cube ottomans underneath to add depth to the alcove. Hanging a round iron mirror was the perfect solution to awkward space above which is created by the pitch ceiling. Lastly, layering a succulent, artwork, and some books creates balance with the lamp while adding texture and color.
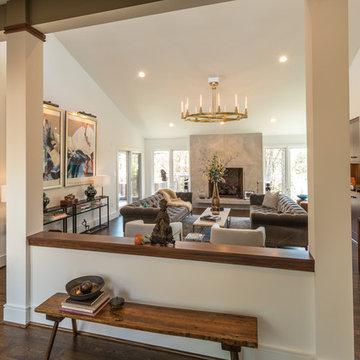
Amy Pearman, Boyd Pearman Photography
Cette image montre un grand salon traditionnel ouvert avec un mur blanc, parquet foncé, une cheminée standard, un manteau de cheminée en pierre, aucun téléviseur, un sol marron et une salle de réception.
Cette image montre un grand salon traditionnel ouvert avec un mur blanc, parquet foncé, une cheminée standard, un manteau de cheminée en pierre, aucun téléviseur, un sol marron et une salle de réception.
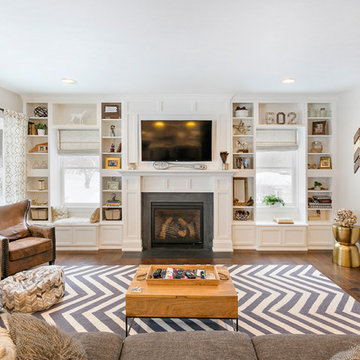
Exemple d'une salle de séjour craftsman de taille moyenne et ouverte avec un mur beige, parquet foncé, une cheminée standard, un manteau de cheminée en pierre et un sol marron.
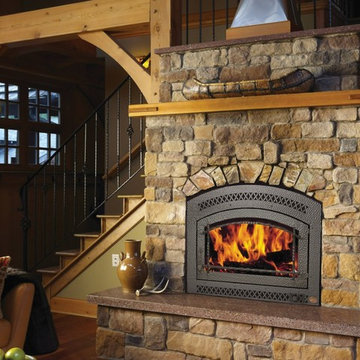
Réalisation d'un salon tradition de taille moyenne et fermé avec une salle de réception, un mur beige, parquet clair, une cheminée standard, un manteau de cheminée en pierre, aucun téléviseur et un sol marron.
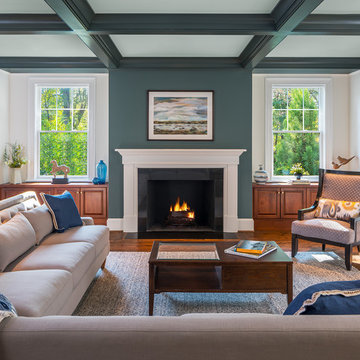
Photo by Allen Russ, Hoachlander Davis Photography
Idées déco pour un grand salon classique ouvert avec un mur vert, parquet foncé, une cheminée standard, un manteau de cheminée en pierre et un sol marron.
Idées déco pour un grand salon classique ouvert avec un mur vert, parquet foncé, une cheminée standard, un manteau de cheminée en pierre et un sol marron.
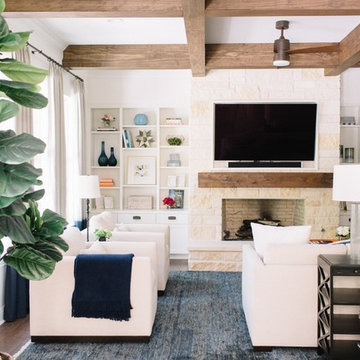
We added new open shelving to flank either side of the fireplace. The matching built-ins bring symmetry and visual harmony to the den. The new shelving is just as functional as it is aesthetically appealing. Cabinets and drawers beneath the open shelves hide away clutter and provide ample storage.
Photography: Kate Zimmerman
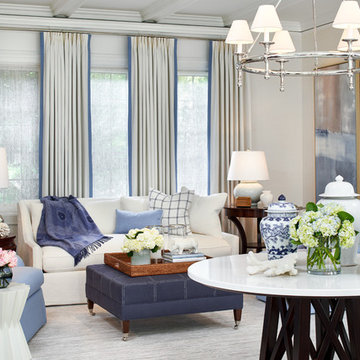
Our goal was to transform the living room into a bright and casual living space; a place to entertain guests while also being comfortable and functional to the homeowners.
To highlight room’s architecture, we installed additional lighting, removed shutters and utilized a neutral color palate, incorporating textural flax and creams alongside crisp whites.
We installed a textural ivory grasscloth wall covering and new window treatments, which open the beautiful views to the exterior. The room was kept casual with textural linen, cotton and silk fabrics and color was selectively incorporated into the room with classic navy, periwinkle and grey fabrics, area rug, and accessories.
We infused our classic design aesthetic to ensure that the living room will remain timeless in design and serve as a peaceful retreat for family and friends for years to come.
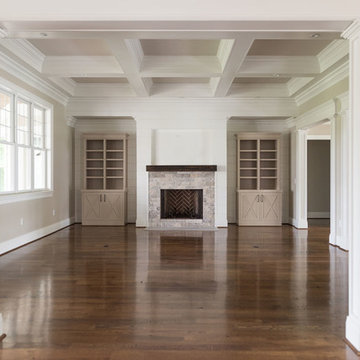
Shaun Ring
Idée de décoration pour une salle de séjour craftsman ouverte et de taille moyenne avec un mur gris, un sol en bois brun, une cheminée standard, un manteau de cheminée en pierre, un téléviseur fixé au mur et un sol marron.
Idée de décoration pour une salle de séjour craftsman ouverte et de taille moyenne avec un mur gris, un sol en bois brun, une cheminée standard, un manteau de cheminée en pierre, un téléviseur fixé au mur et un sol marron.
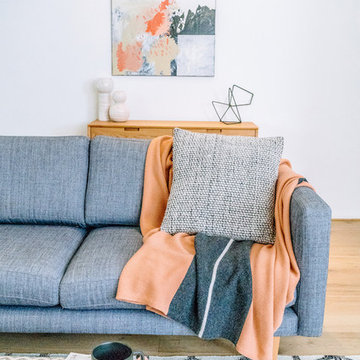
3 seat sofa, upholstered ottoman and console table for display and storage.
Photo by Nikola Janev.
Cette image montre un petit salon nordique ouvert avec un mur blanc, parquet clair, une cheminée standard, un manteau de cheminée en pierre et un téléviseur fixé au mur.
Cette image montre un petit salon nordique ouvert avec un mur blanc, parquet clair, une cheminée standard, un manteau de cheminée en pierre et un téléviseur fixé au mur.
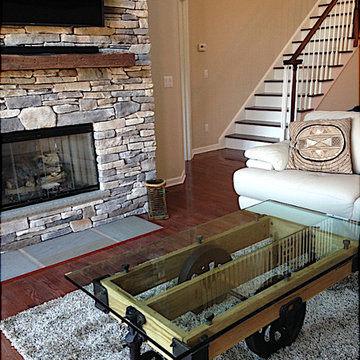
Chic natural luxury. Factory cart repurposed placed on thick shag custom rug. Custom stone hearth with barn beam mantel.
Exemple d'un salon industriel de taille moyenne et ouvert avec un mur beige, sol en stratifié, une cheminée standard, un manteau de cheminée en pierre, un téléviseur fixé au mur et un sol marron.
Exemple d'un salon industriel de taille moyenne et ouvert avec un mur beige, sol en stratifié, une cheminée standard, un manteau de cheminée en pierre, un téléviseur fixé au mur et un sol marron.
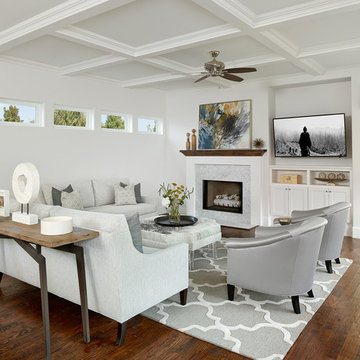
Holger Obenaus Photography LLC
Inspiration pour une salle de séjour traditionnelle de taille moyenne avec un mur blanc, parquet foncé, une cheminée standard, un manteau de cheminée en pierre et un téléviseur fixé au mur.
Inspiration pour une salle de séjour traditionnelle de taille moyenne avec un mur blanc, parquet foncé, une cheminée standard, un manteau de cheminée en pierre et un téléviseur fixé au mur.
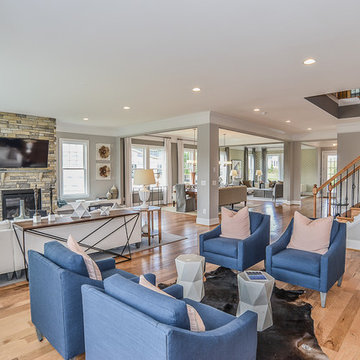
Cette photo montre une grande salle de séjour chic ouverte avec un mur gris, un sol en bois brun, une cheminée standard, un manteau de cheminée en pierre et un téléviseur fixé au mur.
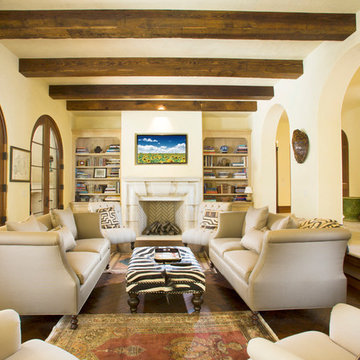
Idée de décoration pour un grand salon méditerranéen fermé avec un mur jaune, parquet foncé, une cheminée standard, un manteau de cheminée en pierre, un téléviseur fixé au mur et un sol marron.
Idées déco de pièces à vivre avec un manteau de cheminée en pierre
2



