Idées déco de pièces à vivre avec un manteau de cheminée en plâtre et différents habillages de murs
Trier par :
Budget
Trier par:Populaires du jour
81 - 100 sur 783 photos
1 sur 3
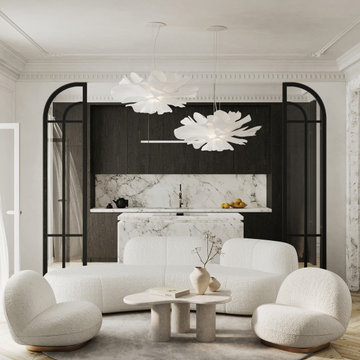
Aménagement d'un salon beige et blanc scandinave haussmannien avec une cheminée standard, un manteau de cheminée en plâtre et boiseries.
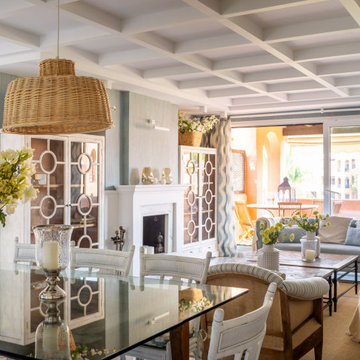
Idée de décoration pour une grande salle de séjour marine ouverte avec un mur bleu, un sol en marbre, une cheminée standard, un manteau de cheminée en plâtre, aucun téléviseur, un sol gris, poutres apparentes et du papier peint.

Cette photo montre un salon bord de mer de taille moyenne et ouvert avec un mur blanc, sol en béton ciré, une cheminée d'angle, un manteau de cheminée en plâtre, un sol gris et boiseries.
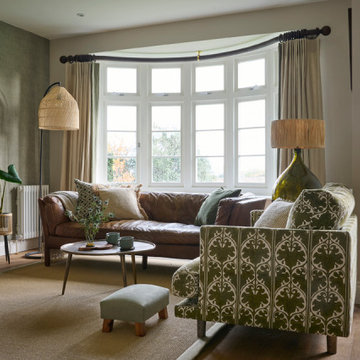
Inspired by fantastic views, there was a strong emphasis on natural materials and lots of textures to create a hygge space.
Réalisation d'un salon nordique de taille moyenne et ouvert avec un mur vert, un sol en bois brun, un poêle à bois, un manteau de cheminée en plâtre, un téléviseur d'angle, un sol marron et du papier peint.
Réalisation d'un salon nordique de taille moyenne et ouvert avec un mur vert, un sol en bois brun, un poêle à bois, un manteau de cheminée en plâtre, un téléviseur d'angle, un sol marron et du papier peint.
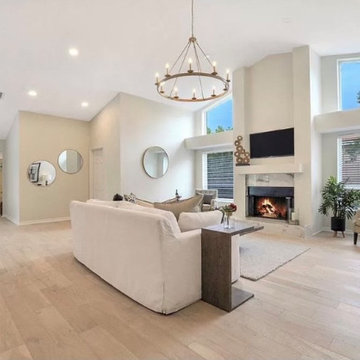
Hawthorne Oak – The Novella Hardwood Collection feature our slice-cut style, with boards that have been lightly sculpted by hand, with detailed coloring. This versatile collection was designed to fit any design scheme and compliment any lifestyle.
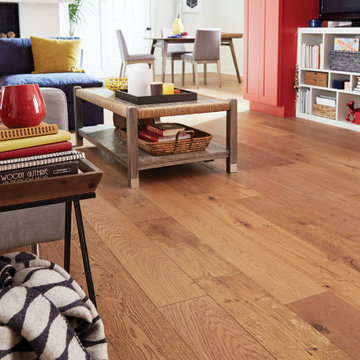
Réalisation d'un salon bohème ouvert avec un mur blanc, un sol en bois brun, un manteau de cheminée en plâtre, un téléviseur encastré, un sol marron et du lambris de bois.
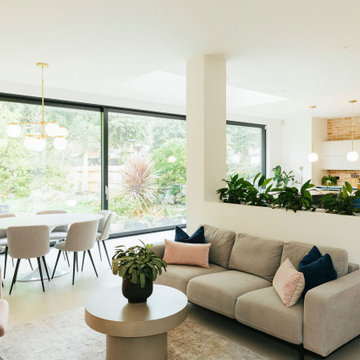
We created a dark blue panelled feature wall which creates cohesion through the room by linking it with the dark blue kitchen cabinets and it also helps to zone this space to give it its own identity, separate from the kitchen and dining spaces.
This also helps to hide the TV which is less obvious against a dark backdrop than a clean white wall.
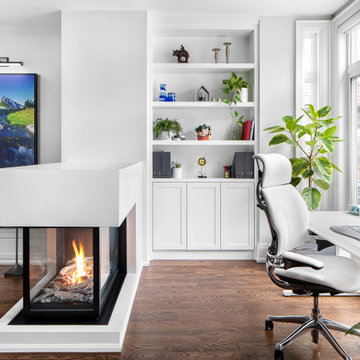
Our Winnett Residence Project had a long, narrow and open concept living space that our client’s wanted to function both as a living room and permanent work space.
Inspired by a lighthouse from needlework our client crafted, we decided to go with a low peninsula gas fireplace that functions as a beautiful room divider, acts as an island when entertaining and is transparent on 3 sides to allow light to filter in the space.
A large sectional and coffee table opposite custom millwork increases seating and storage allowing this space to be used for the family and when guests visit. Paired with a collection of Canadiana prints all featuring water play off the white and blue colour scheme with touches of plants everywhere.
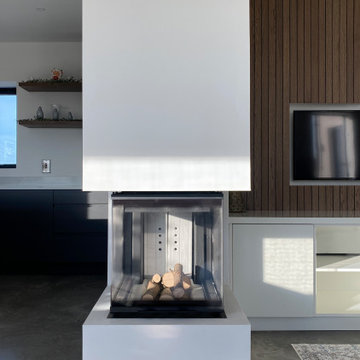
Corner Stove
Aménagement d'un salon contemporain de taille moyenne et ouvert avec un mur blanc, sol en béton ciré, une cheminée double-face, un manteau de cheminée en plâtre, un téléviseur dissimulé, un sol gris, un plafond voûté et du lambris.
Aménagement d'un salon contemporain de taille moyenne et ouvert avec un mur blanc, sol en béton ciré, une cheminée double-face, un manteau de cheminée en plâtre, un téléviseur dissimulé, un sol gris, un plafond voûté et du lambris.
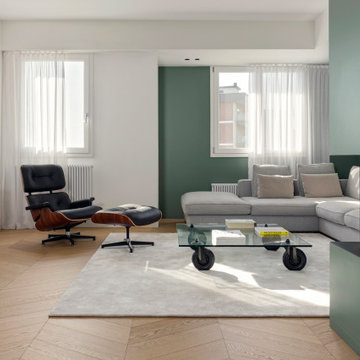
Salotto, con divano su misura ad angolo in tessuto chiaro, tappeto, tavolino Fontana Arte di Gae Aulenti, poltrona Long Chair di Eames. Camino a legna trifacciale in volume colore verde grigio. La Tv è incassata in un mobile a filo parete, come anche le casse ai lati. Tende filtranti bianche.
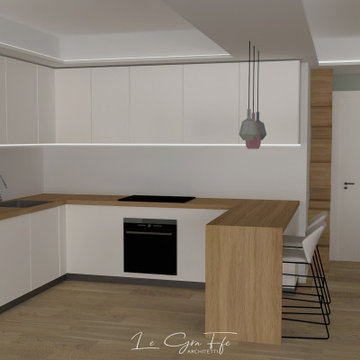
L’eleganza e la semplicità dell’ambiente rispecchiano il suo abitante
Cette photo montre un petit salon moderne ouvert avec une bibliothèque ou un coin lecture, un mur vert, un sol en carrelage de porcelaine, une cheminée d'angle, un manteau de cheminée en plâtre, un téléviseur fixé au mur, un sol beige, un plafond décaissé et du papier peint.
Cette photo montre un petit salon moderne ouvert avec une bibliothèque ou un coin lecture, un mur vert, un sol en carrelage de porcelaine, une cheminée d'angle, un manteau de cheminée en plâtre, un téléviseur fixé au mur, un sol beige, un plafond décaissé et du papier peint.
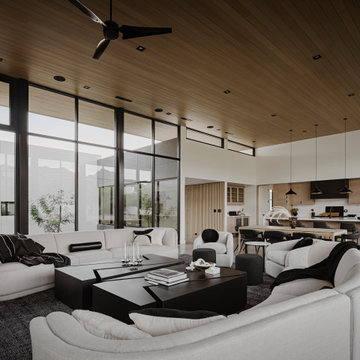
Photos by Roehner + Ryan
Cette photo montre un salon moderne en bois ouvert avec sol en béton ciré, une cheminée standard, un manteau de cheminée en plâtre, un téléviseur fixé au mur et un sol gris.
Cette photo montre un salon moderne en bois ouvert avec sol en béton ciré, une cheminée standard, un manteau de cheminée en plâtre, un téléviseur fixé au mur et un sol gris.
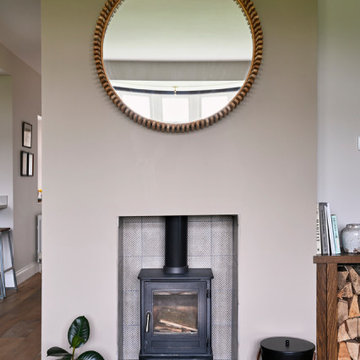
Inspired by fantastic views, there was a strong emphasis on natural materials and lots of textures to create a hygge space.
Making full use of that awkward space under the stairs creating a bespoke made cabinet that could double as a home bar/drinks area
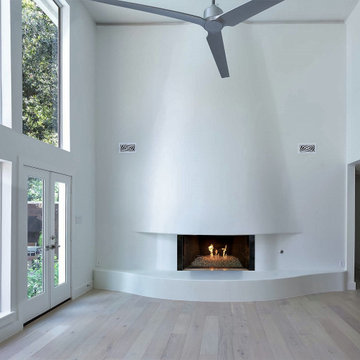
This cust designed fireplace was definitely a challenge. It was flat with two bookcases on each side. We demoed the bookcases and framed the curved structure keeping the existing firebox. We built out the curved hearth with center blocks then added smooth plaster on both the wall and hearth.
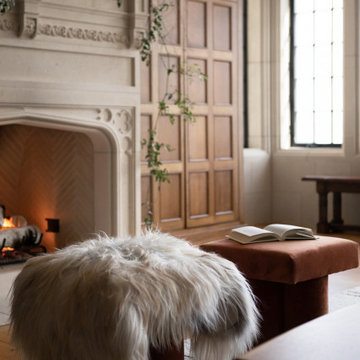
Accent stools provide additional seating in front of the hearth in this expansive traditional modern living room. Wood panelling makes a stunning impact, and light filters in through the entire wall of windows.
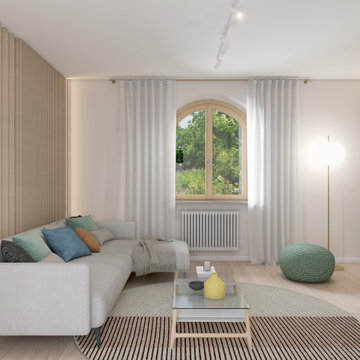
Zona giorno open-space in stile scandinavo.
Toni naturali del legno e pareti neutre.
Una grande parete attrezzata è di sfondo alla parete frontale al divano. La zona pranzo è separata attraverso un divisorio in listelli di legno verticale da pavimento a soffitto.
La carta da parati valorizza l'ambiente del tavolo da pranzo.
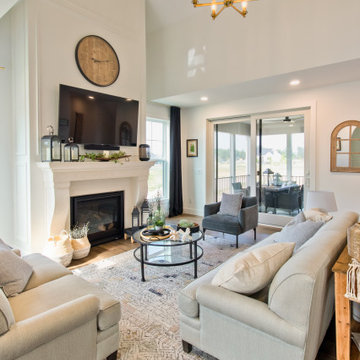
Aménagement d'un salon mansardé ou avec mezzanine romantique avec une salle de réception, un mur blanc, un sol en bois brun, une cheminée standard, un manteau de cheminée en plâtre, un téléviseur fixé au mur, un sol marron, un plafond voûté et du lambris.
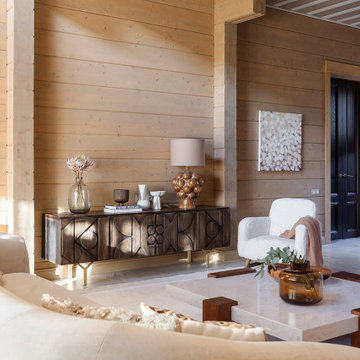
Réalisation d'un salon champêtre en bois avec une cheminée ribbon, un manteau de cheminée en plâtre et un plafond en lambris de bois.
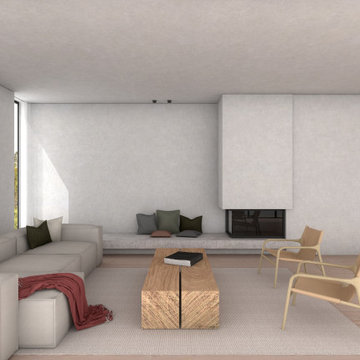
Aménagement d'une salle de séjour contemporaine avec parquet peint, une cheminée d'angle, un manteau de cheminée en plâtre, un sol marron et un mur en parement de brique.
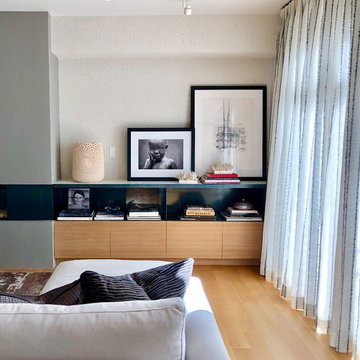
Newly built duplex was warmed with textured wallpaper, fabulous drapes and color blocked fireplace in the owner's favorite neutral color palette. The texture design play continues with the area rug, custom sectional sofa and cushions and bronze cocktail tables. Art and accessories personalize this lovely, livable room.
Idées déco de pièces à vivre avec un manteau de cheminée en plâtre et différents habillages de murs
5



