Idées déco de pièces à vivre avec un manteau de cheminée en plâtre et tous types de manteaux de cheminée
Trier par :
Budget
Trier par:Populaires du jour
61 - 80 sur 22 790 photos
1 sur 3
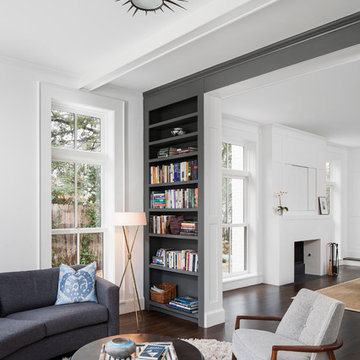
Family room after the renovation & addition.
Construction by RisherMartin Fine Homes
Interior Design by Alison Mountain Interior Design
Landscape by David Wilson Garden Design
Photography by Andrea Calo
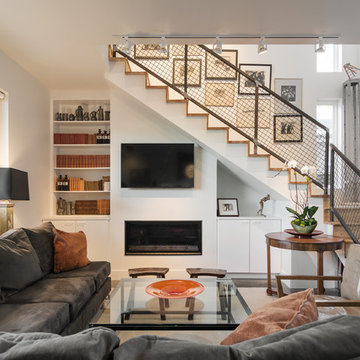
Photo: Lucy Call © 2015 Houzz
Cette photo montre un salon tendance avec une cheminée ribbon, un manteau de cheminée en plâtre, un téléviseur fixé au mur et un mur blanc.
Cette photo montre un salon tendance avec une cheminée ribbon, un manteau de cheminée en plâtre, un téléviseur fixé au mur et un mur blanc.
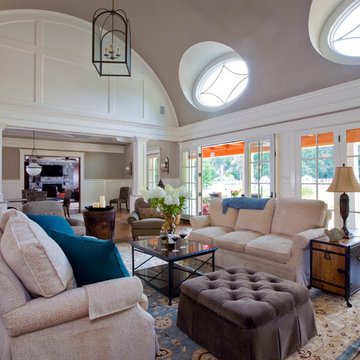
Another view of the barrel-vaulted living room.
Exemple d'un grand salon chic ouvert avec une salle de réception, un mur gris, un sol en bois brun, un téléviseur fixé au mur, une cheminée standard et un manteau de cheminée en plâtre.
Exemple d'un grand salon chic ouvert avec une salle de réception, un mur gris, un sol en bois brun, un téléviseur fixé au mur, une cheminée standard et un manteau de cheminée en plâtre.
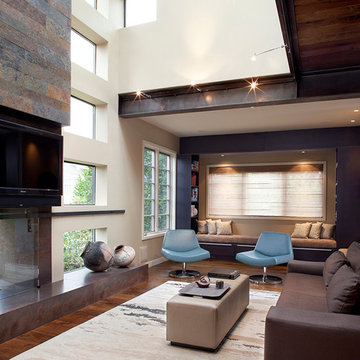
Contemporary Family Room with exposed interior I-beams, 2 story slate and see through glass fireplace, and library window seat.
Paul Dyer Photography
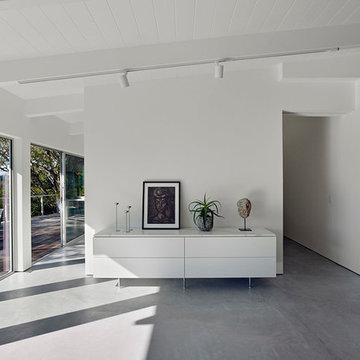
Bruce Damonte
Aménagement d'un salon moderne de taille moyenne et ouvert avec une bibliothèque ou un coin lecture, sol en béton ciré, une cheminée standard, un manteau de cheminée en plâtre, un mur blanc et aucun téléviseur.
Aménagement d'un salon moderne de taille moyenne et ouvert avec une bibliothèque ou un coin lecture, sol en béton ciré, une cheminée standard, un manteau de cheminée en plâtre, un mur blanc et aucun téléviseur.
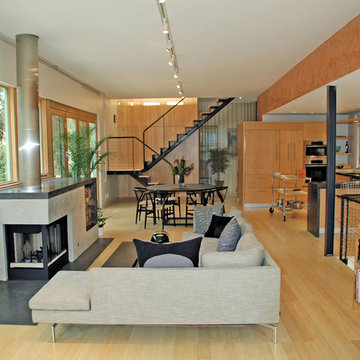
Eric Fisher
Inspiration pour un salon design de taille moyenne et ouvert avec une cheminée double-face, un mur blanc, parquet clair, un manteau de cheminée en plâtre et un escalier.
Inspiration pour un salon design de taille moyenne et ouvert avec une cheminée double-face, un mur blanc, parquet clair, un manteau de cheminée en plâtre et un escalier.

The architecture of the space is developed through the addition of ceiling beams, moldings and over-door panels. The introduction of wall sconces draw the eye around the room. The palette, soft buttery tones infused with andulsian greens, and understated furnishings submit and support the quietness of the space. The low-country elegance of the room is further expressed through the use of natural materials, textured fabrics and hand-block prints. A wool/silk area rug underscores the elegance of the room.
Photography: Robert Brantley
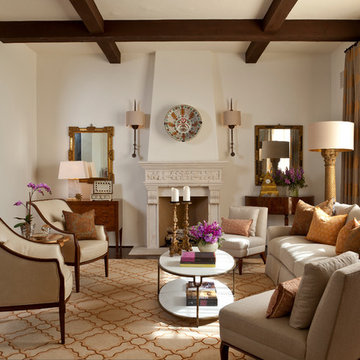
Santa Barbara Style is eclectic in this Living room centered with a carved Limestone fireplace flanked with a pair of imported Italian chests; Bill Sofield leather chairs, Barbara Barry Slipper Chairs, and a Lee Industries Sofa, all available at Cabana Home. Custom window coverings and rug by Cabana Home.
Home Furnishings & Interior Design by Cabana Home.
Photography by: Mark Lohman
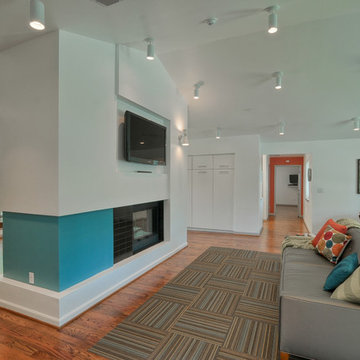
Exemple d'une grande salle de séjour rétro ouverte avec un mur blanc, un sol en bois brun, une cheminée double-face, un téléviseur fixé au mur et un manteau de cheminée en plâtre.
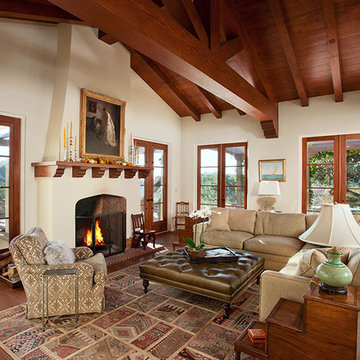
Architect: Bob Easton AIA
General Contractor: Allen Construction
Photographer: Jim Bartsch Photography
Cette photo montre un grand salon méditerranéen ouvert avec une salle de réception, un mur blanc, parquet foncé, une cheminée standard, un manteau de cheminée en plâtre et un téléviseur fixé au mur.
Cette photo montre un grand salon méditerranéen ouvert avec une salle de réception, un mur blanc, parquet foncé, une cheminée standard, un manteau de cheminée en plâtre et un téléviseur fixé au mur.

Please visit my website directly by copying and pasting this link directly into your browser: http://www.berensinteriors.com/ to learn more about this project and how we may work together!
The Venetian plaster walls, carved stone fireplace and french accents complete the look of this sweet family room. Robert Naik Photography.

A view from the library through a seamless glass wall to the garden beyond.
Réalisation d'une salle de séjour minimaliste de taille moyenne avec une bibliothèque ou un coin lecture, un sol en bois brun, une cheminée standard, un manteau de cheminée en plâtre et un téléviseur encastré.
Réalisation d'une salle de séjour minimaliste de taille moyenne avec une bibliothèque ou un coin lecture, un sol en bois brun, une cheminée standard, un manteau de cheminée en plâtre et un téléviseur encastré.
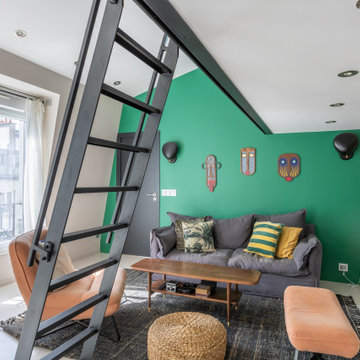
Aménagement d'un salon éclectique de taille moyenne et ouvert avec une bibliothèque ou un coin lecture, un mur vert, parquet peint, une cheminée standard, un manteau de cheminée en plâtre, un téléviseur encastré et un sol blanc.
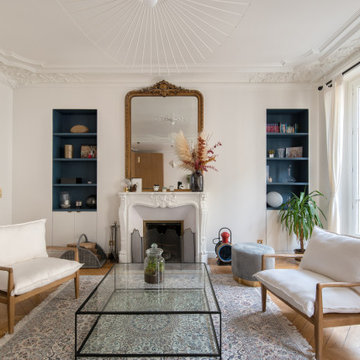
Salon Haussmannien avec moulures d'origine, cheminée avec moulures, trumeau, deux niches de rangement/décoraive, parquet pointe de hongrie, porte fenêtre, tapis d'orient, table basse en verre et acier,

Martha O'Hara Interiors, Interior Design & Photo Styling | Corey Gaffer, Photography | Please Note: All “related,” “similar,” and “sponsored” products tagged or listed by Houzz are not actual products pictured. They have not been approved by Martha O’Hara Interiors nor any of the professionals credited. For information about our work, please contact design@oharainteriors.com.

The cantilevered living room of this incredible mid century modern home still features the original wood wall paneling and brick floors. We were so fortunate to have these amazing original features to work with. Our design team brought in a new modern light fixture, MCM furnishings, lamps and accessories. We utilized the client's existing rug and pulled our room's inspiration colors from it. Bright citron yellow accents add a punch of color to the room. The surrounding built-in bookcases are also original to the room.

Traditional modern living room, with a wall of windows looking out on a lake. A wood panel wall with an ornate fireplace, fresh greenery, and modern furnishings. An expansive, deep, cozy sectional makes for ultimate relaxation. Uber long wood bench for additional seating.

Réalisation d'une grande salle de séjour design avec un mur blanc, un sol en contreplaqué, une cheminée standard, un manteau de cheminée en plâtre, un téléviseur fixé au mur et un sol marron.
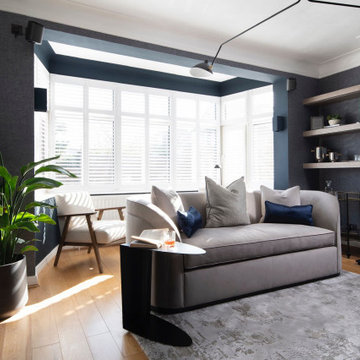
Aménagement d'un grand salon moderne fermé avec un mur gris, un sol en bois brun, une cheminée standard, un manteau de cheminée en plâtre, un téléviseur encastré, un sol marron et du papier peint.

A rich, even, walnut tone with a smooth finish. This versatile color works flawlessly with both modern and classic styles.
Idée de décoration pour un grand salon tradition ouvert avec une salle de réception, un mur beige, un sol en vinyl, une cheminée standard, un manteau de cheminée en plâtre, un téléviseur encastré et un sol marron.
Idée de décoration pour un grand salon tradition ouvert avec une salle de réception, un mur beige, un sol en vinyl, une cheminée standard, un manteau de cheminée en plâtre, un téléviseur encastré et un sol marron.
Idées déco de pièces à vivre avec un manteau de cheminée en plâtre et tous types de manteaux de cheminée
4



